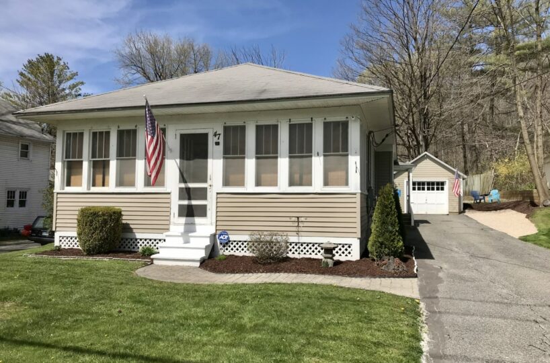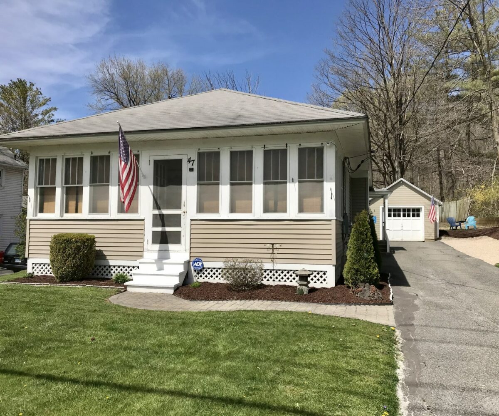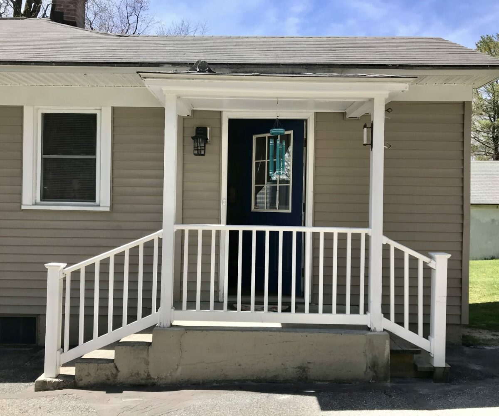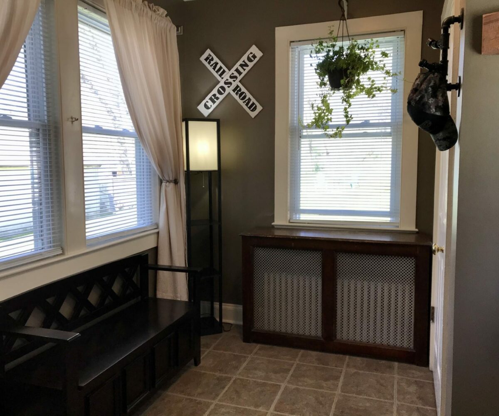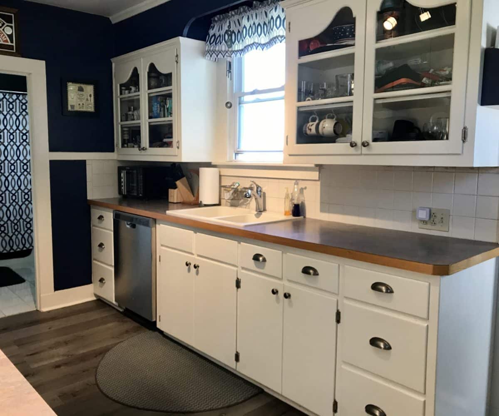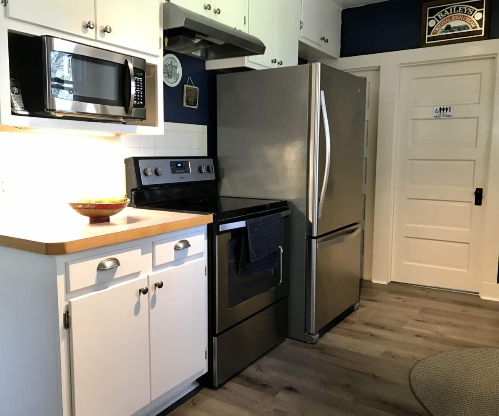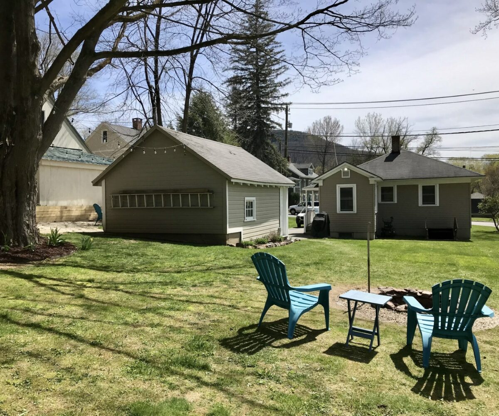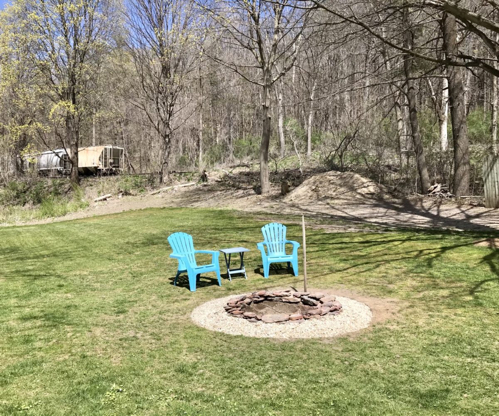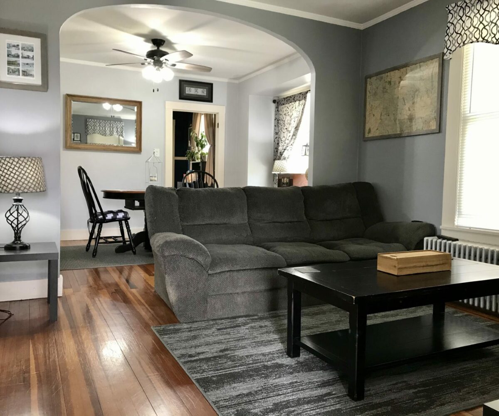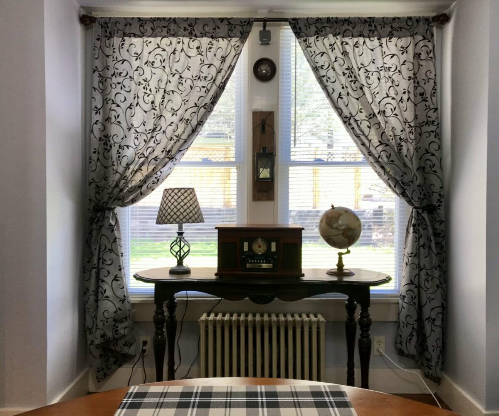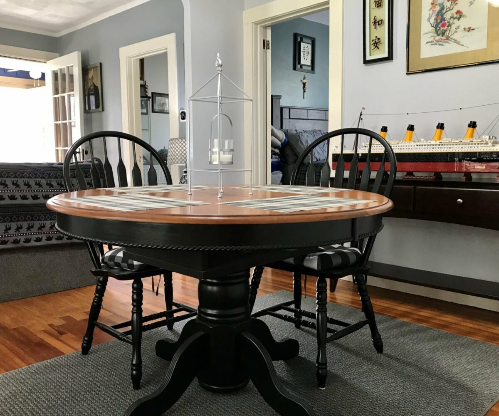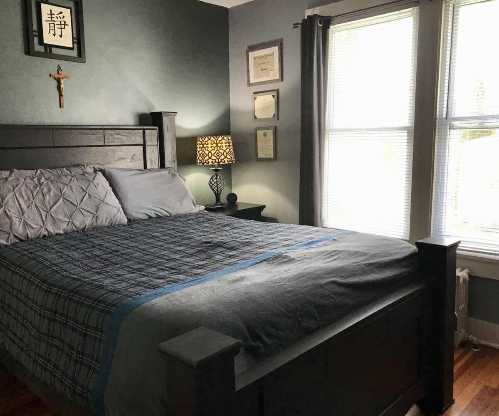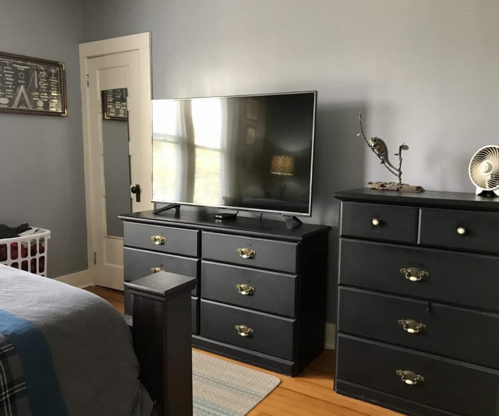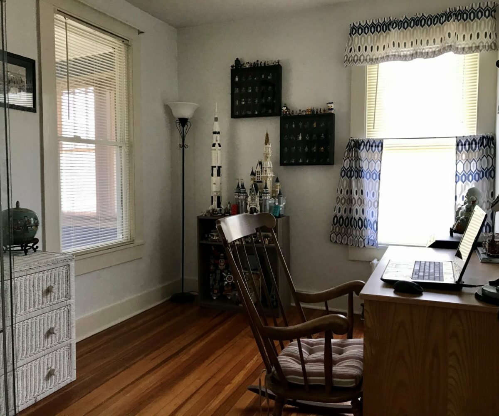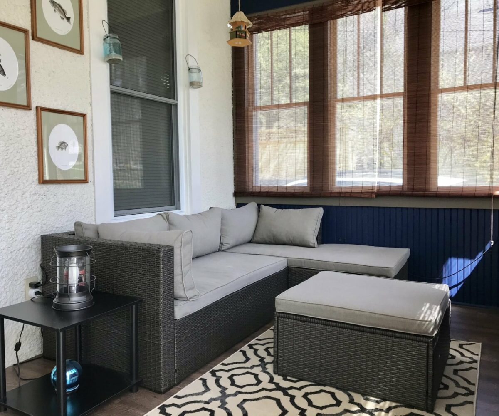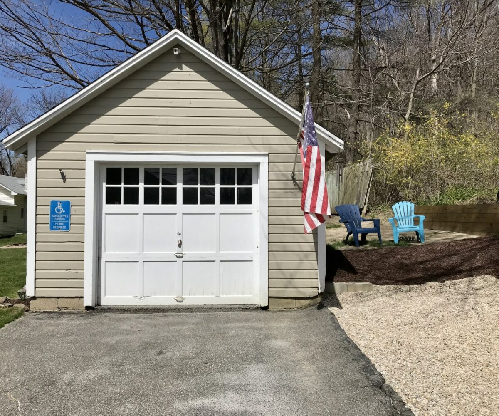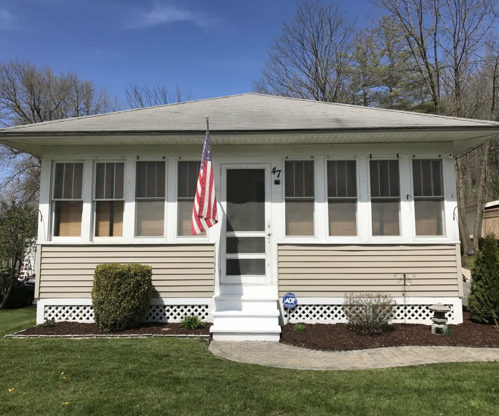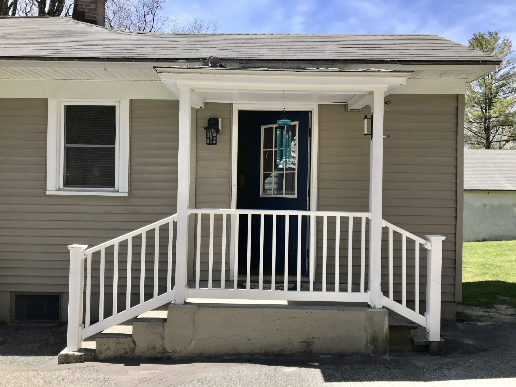Residential Info
FIRST FLOOR
Mudroom: Laminate floor, large closet
Living Room/Dining Room: Hardwood floor
Kitchen: Galley kitchen, Laminate floor
Porch: Enclosed
Full Bath: Tile floor, tub/shower
Bedroom: Hardwood floor
Bedroom: Hardwood floor
GARAGE
One car detached
FEATURES
Spacious backyard, In-Town Living
Property Details
Location: 47 East Main Street, North Canaan CT 06018
Land Size: .35 Acres M/B/L: 16/044-0
Zoning: Residential
Year Built: 1925
Square Footage: 1000 includes an enclosed porch
Total Rooms: 5 BRs: 2 BAs: 1
Basement: Full
Foundation: Poured concrete and block
Hatchway: yes
Attic: yes
Laundry Location: Basement
Type of Floors: Hardwood, Tile and Laminate
Windows: Thermopane main living area, double-hung enclosed porch
Exterior: Vinyl
Driveway: Asphalt
Roof: Asphalt 20years old, 2 layers
Heat: Oil hot water
Oil Tank(s) – size & location: Basement
Air-Conditioning: Window Units, Ceiling Fans
Hot water: Electric
Sewer: Town
Water: Town
Electric: 200amp
Generator: hook up
Appliances: Electric range, refrigerator, dishwasher, washer, dryer
Mil rate: $ 29 Date: 2021
Taxes: $ 2,582.00 Date: 2021
Taxes change; please verify current taxes.
Listing Type: Exclusive


