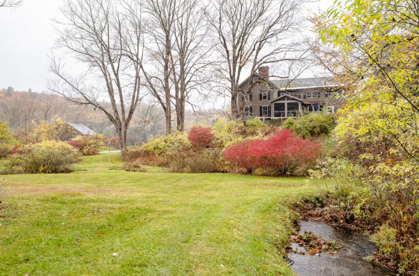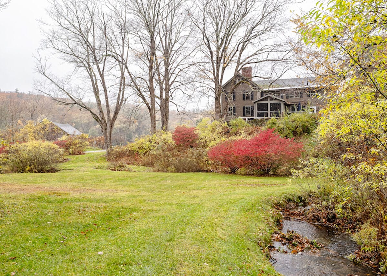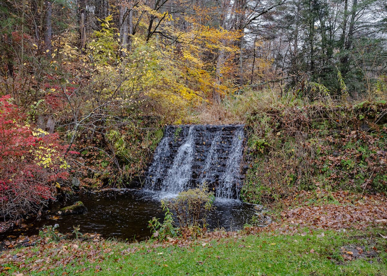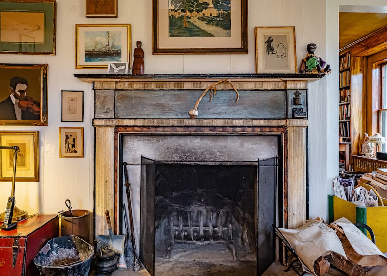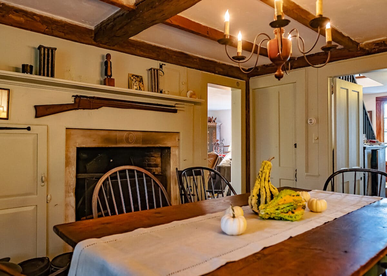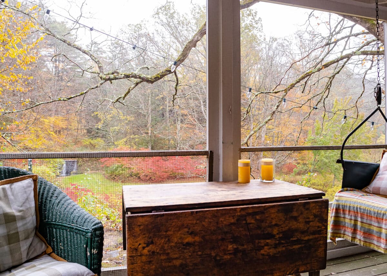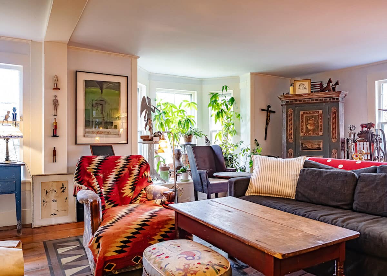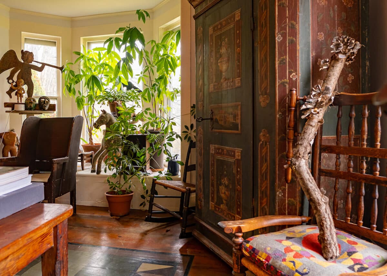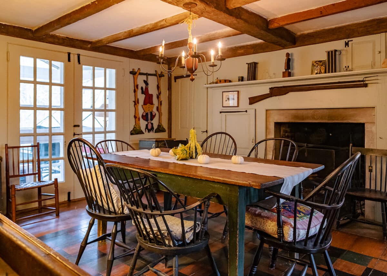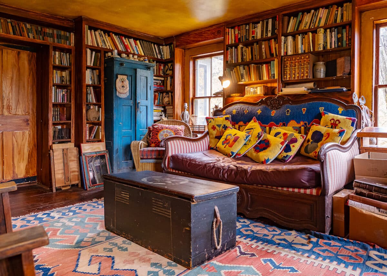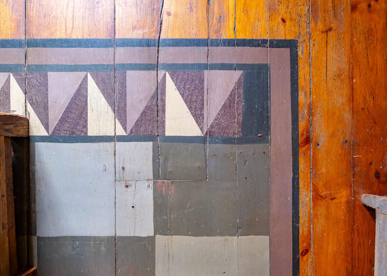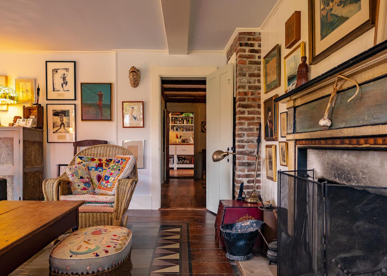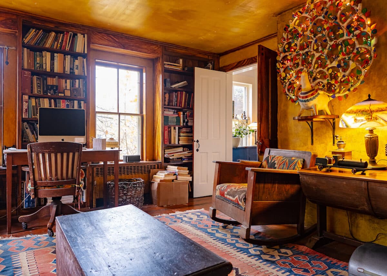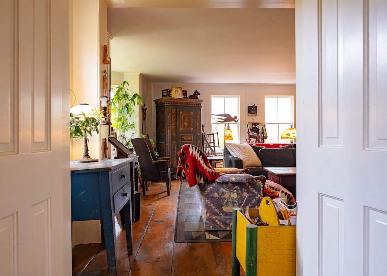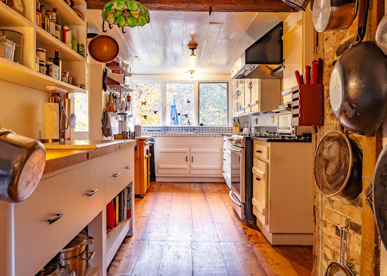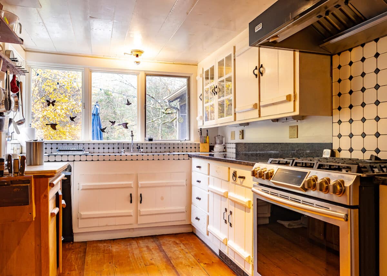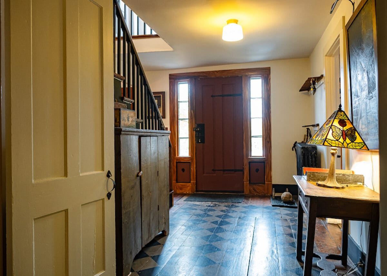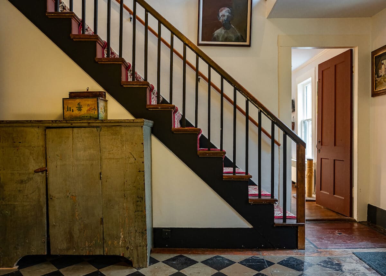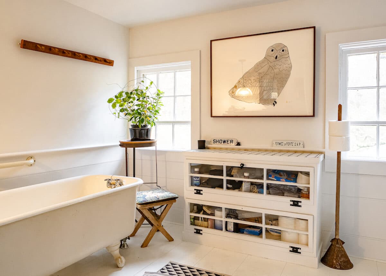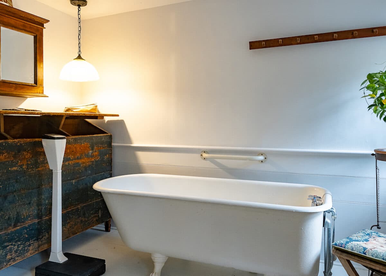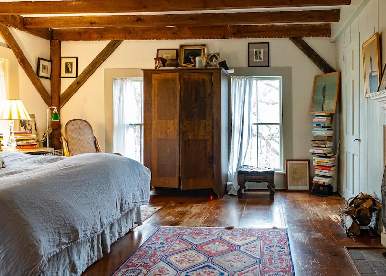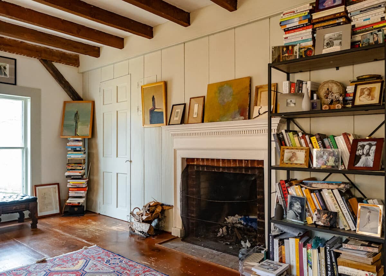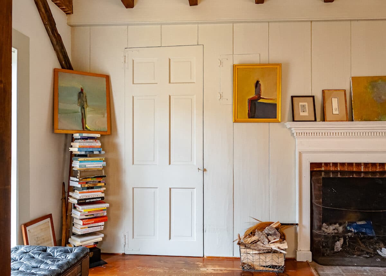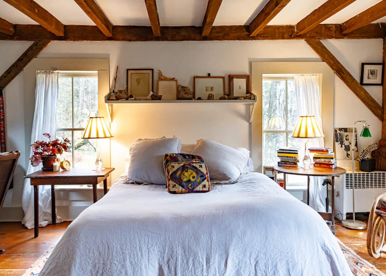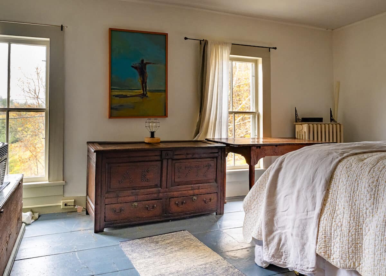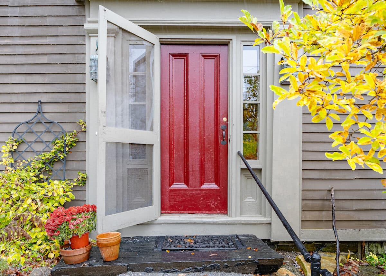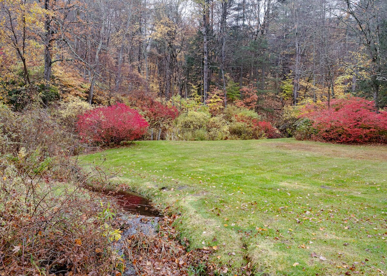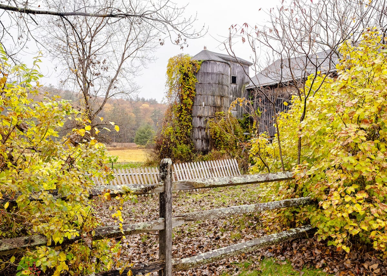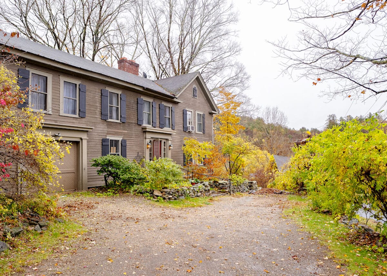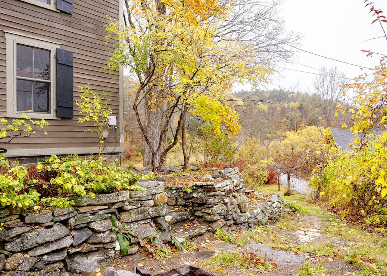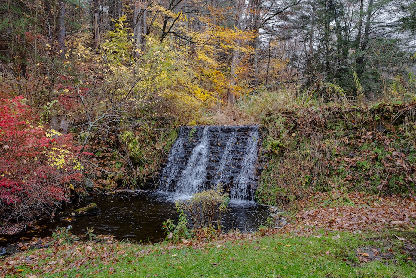Residential Info
FIRST FLOOR
Entrance: Traditional colonial foyer
Living Room: hand-painted floors, oversize windows, working fireplace
Dining Room: working fireplace, doors to screen porch
Kitchen: view of a waterfall, commercial stove
Porch: screened
Terrace: stonework overlooking a waterfall
Half Bath: 1st floor, off the kitchen
Den/Study: built-in bookcases
Family Room: breakfast room off of the kitchen
SECOND FLOOR
Master Bedroom: corner room
Bedroom: front-facing
Bedroom: rear-facing, working fireplace
Full Bath: shared shower, two separate bathrooms one with clawfoot tub
GARAGE
attached, small
OUTBUILDING
large barn, second working studio
FEATURES
Possible additional building sites, natural water features (stream, brook, waterfall, wetland), former tennis
court site, open meadow views, 4 working fireplaces, historic stonework, undulating landscape, woods
Property Details
Location: 460 Norfolk Road, New Marlborough, MA 01259
Land Size: 94 acres M/B/L: M:410 P:32
Vol./Page: 563/242
Survey: # Zoning: mixed
Water Frontage: yes, brook
Year Built: 1790
Square Footage: 2900
Total Rooms: 9 BRs: 3/4 BAs: 3
Basement: unfinished
Foundation: stone
Hatchway: yes
Attic: yes
Laundry Location: 2nd floor
Number of Fireplaces or Woodstoves: 4 working fireplaces
Type of Floors: wood
Windows: wood frame
Exterior: wood clapboard
Driveway: gravel
Roof: asphalt
Heat: steam
Oil Tank(s) – size & location: basement
Air-Conditioning: none
Hot water: electric
Sewer: septic
Water: well
Generator: none
Mil rate: $ 9.30 Date: 2021
Taxes: $ 6958 Date: 2017
Taxes change; please verify current taxes.
Listing Type: Residential


