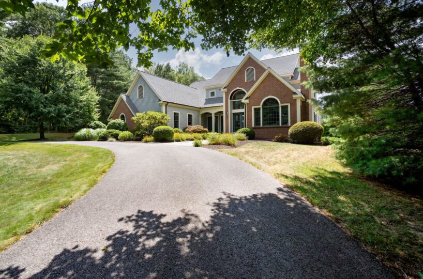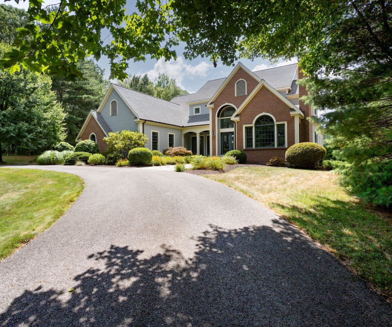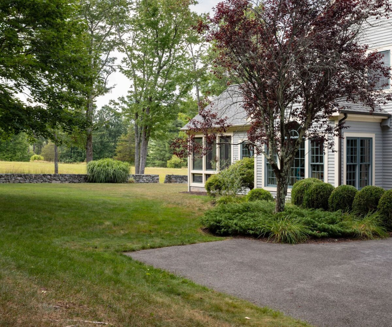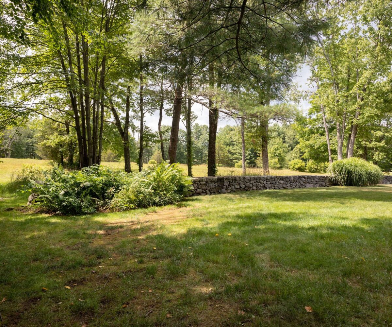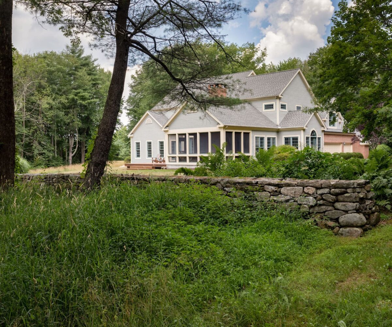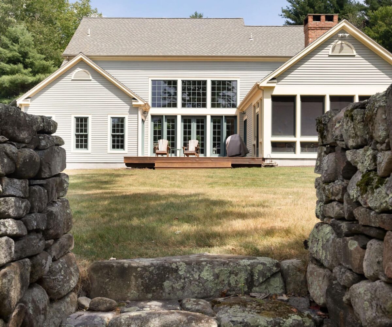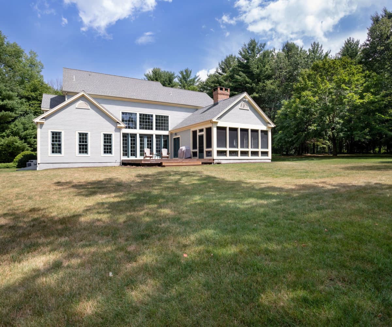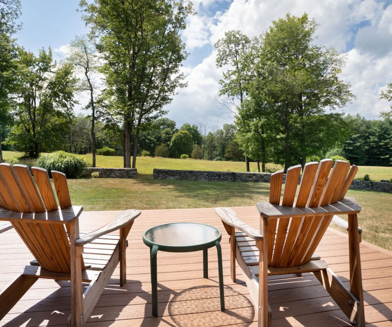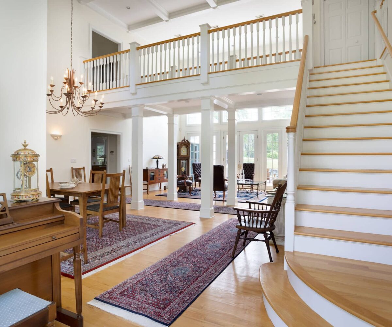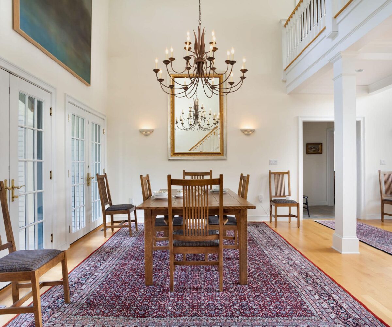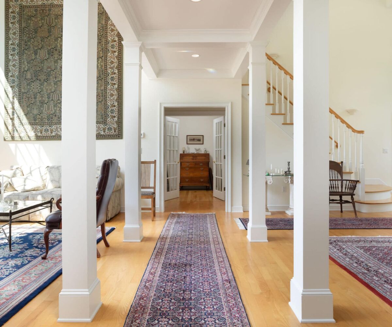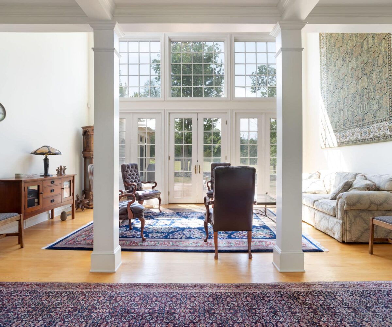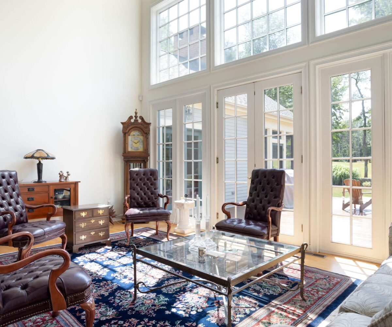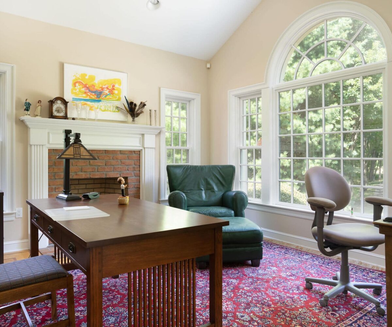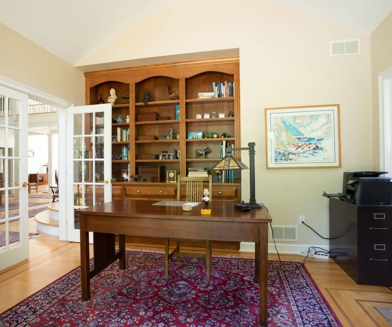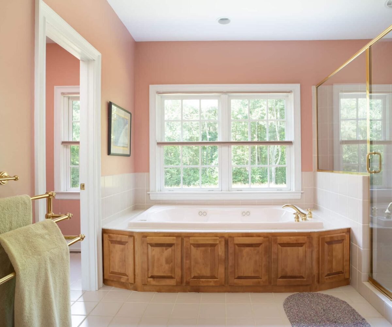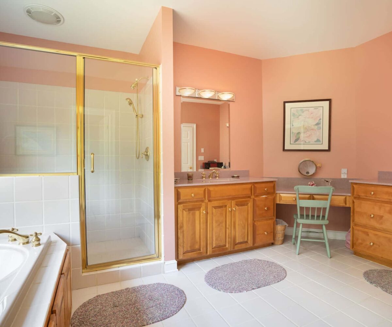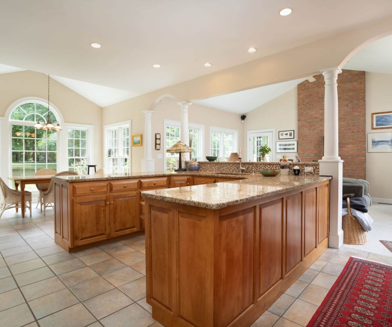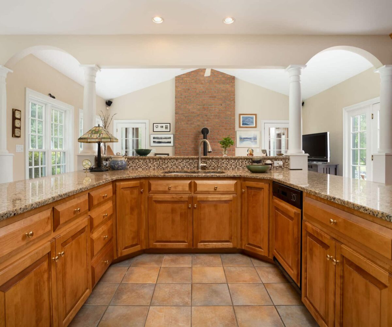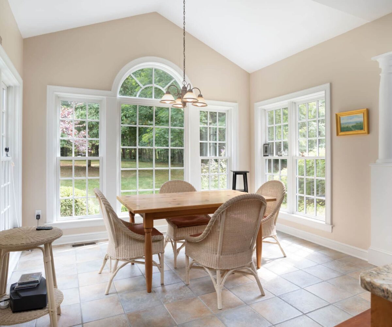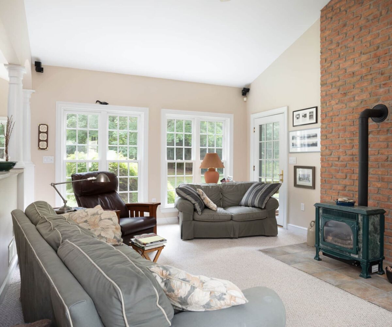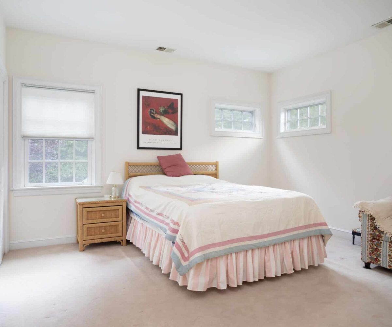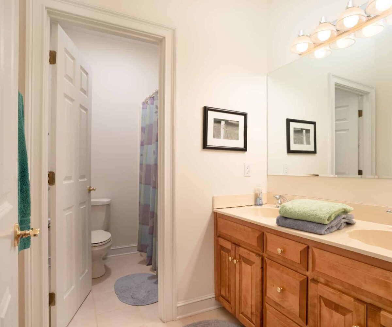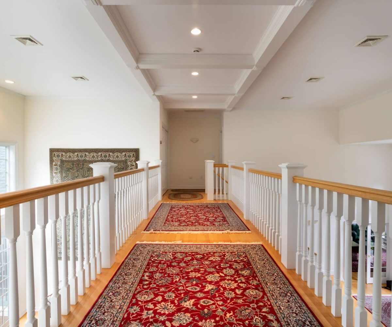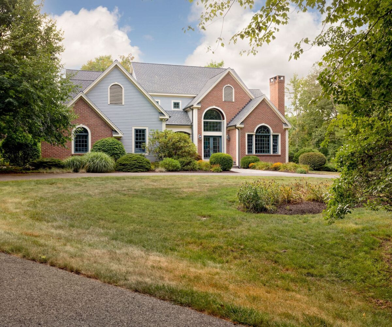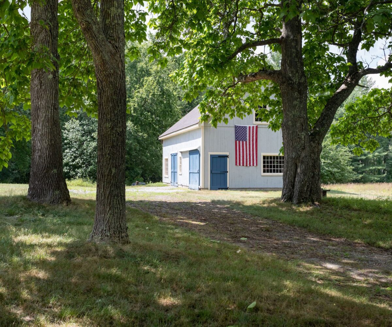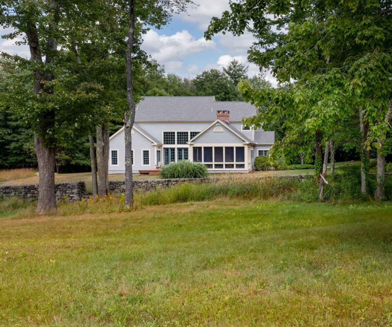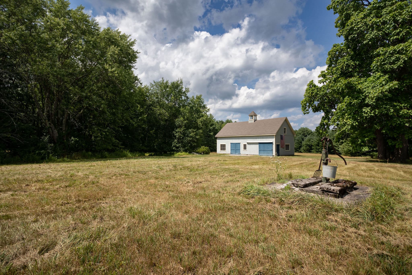Residential Info
FIRST FLOOR
Entrance: stone walkway to the Front Porch
Entry Foyer: 19' ceiling height, staircase to 2nd level
Living Room: two story ceiling, oak flooring, interior balcony, west facing wall of windows, French doors to Deck
Dining Room: two story ceiling, oak flooring, French doors to front Patio
Library: French doors, inlay oak flooring, fireplace, vaulted ceiling, built in bookcases, recessed lighting, picture window over front lawn and woods
Kitchen: tile flooring, birch cabinets, granite counters, double sink, recessed lighting, dining area with vaulted ceiling and windows on 3 sides overlooking grounds
Side Entrance: opens to back staircase, Laundry Room, and Kitchen
Laundry Room: tile flooring, sink
Hallway: enters from 3 car Garage
Powder Room: tile flooring
Family Room: Berber carpet, vaulted ceiling, gas fireplace/stove, doors to Deck and Screened Porch
Screened Porch: cathedral ceiling, fireplace, tile flooring, ceiling fan, opens to Deck
Primary Bedroom Suite: French doors, carpet, trey ceiling, recessed lighting, walk in closet, opens to Deck
Primary Bathroom: radiant heat, tile flooring, 2 vanities, make up counter, tiled glass shower, Jacuzzi whirlpool bath, water closet
SECOND FLOOR
En Suite Bedroom: carpet, double closet, Full Bath with tub/shower, tile flooring, and radiant heat
Bedroom: carpet, double closet
Full Bath: tile flooring and radiant heat, double vanity, tub/shower
Hallway to large walk in storage closet and unfinished room above the Garage
GARAGE
20' x 30', 3 car, attached, oil fired heater
BARN
1,150 sq. ft. on the first level with additional storage above, concrete floor
Property Details
Location: 453 Cedar Lane, New Hartford, Connecticut
Land Size: 120.6 acres M/B/L: 09/36/0011 and 09/36/0010
Vol./Page: 283/874
Zoning: R2 - residential
Year Built: 1997
Square Footage: 3,614
Total Rooms: 8 BRs: 3 BAs: 3.1
Basement: full, concrete floor, interior access, bulk head to side yard
Foundation: poured concrete
Hatchway: yes
Attic: hatch access
Laundry Location: 1st floor Laundry Room
Number of Fireplaces or Woodstoves: 2 fireplaces, one gas stove, and additional flues for expansion
Type of Floors: oak, tile, carpet
Windows: Andersen windows with full screens
Exterior: brick and clapboard
Driveway: paved circular drive
Roof: asphalt shingle
Heat: oil fired hydro warm air, Burnham boiler, Comfort-Aire air handler
Oil Tank(s) – size & location: two 330 gallon tanks in basement
Central Vacuum: yes
Air-Conditioning: central air, 4 compressors
Hot water: domestic, with Amtrol Boilermate storage tank
Sewer: private septic
Water: private well
Electric: 200 amp service
Generator: yes
Appliances: 4 burner gas range with griddle, hood, built in microwave, Sub Zero refrigerator, washer, dryer
Mil rate: $31.56 Date: 2022-23
Taxes: $13,294 Date: 2022-23
Taxes change; please verify current taxes.
Listing Type: exclusive


