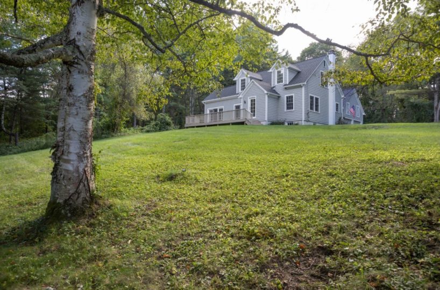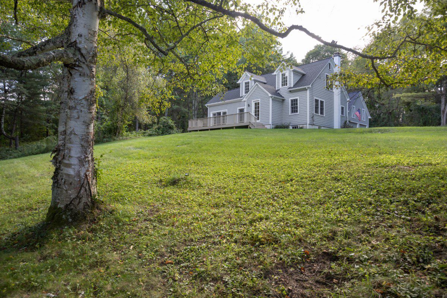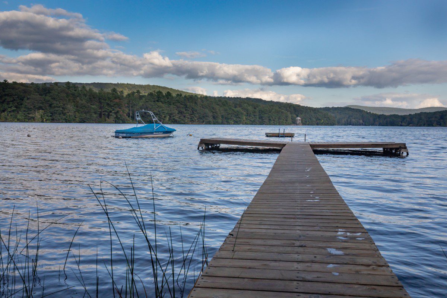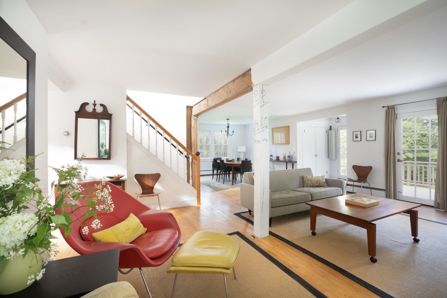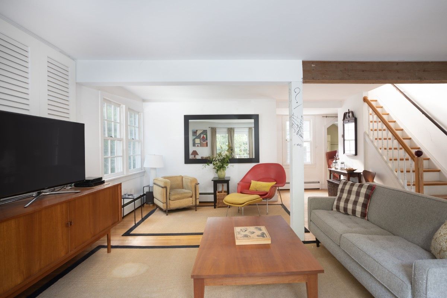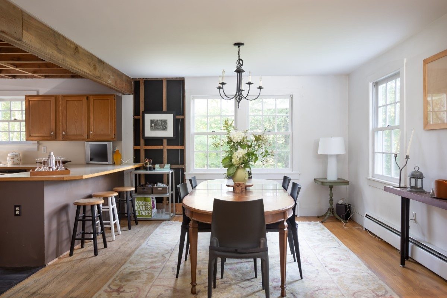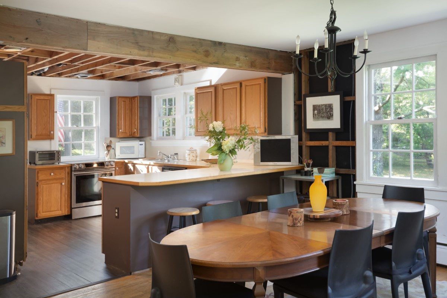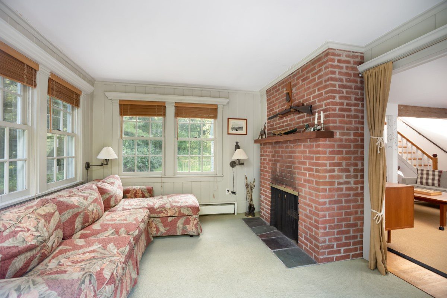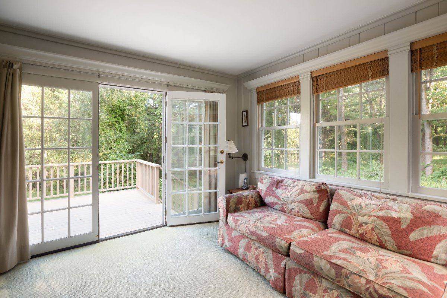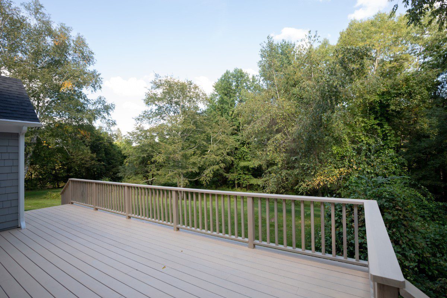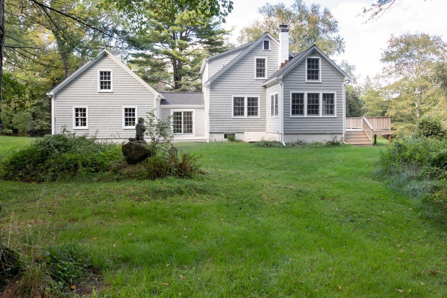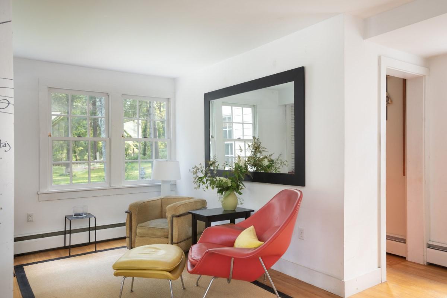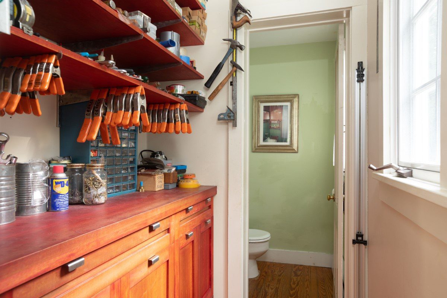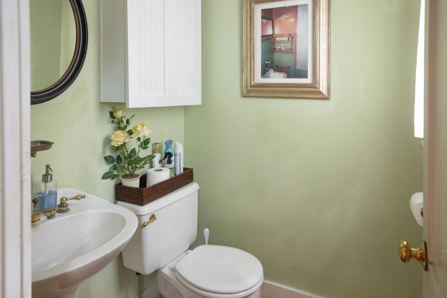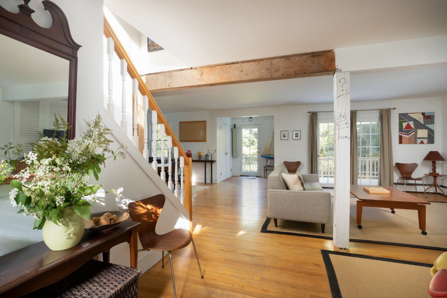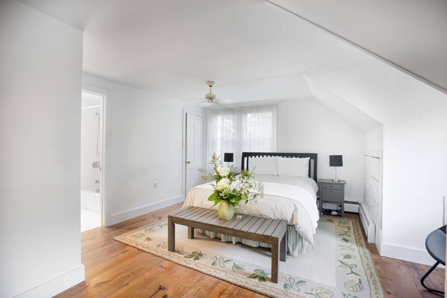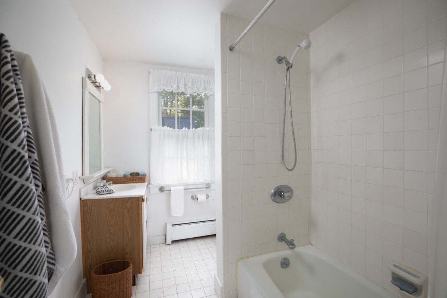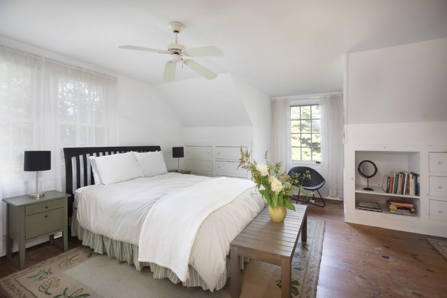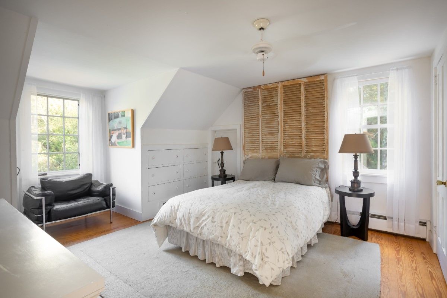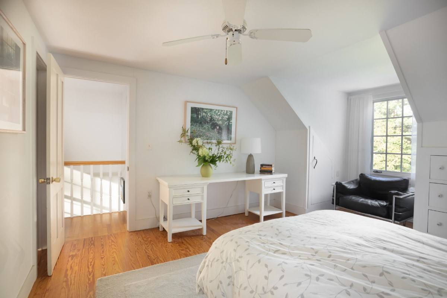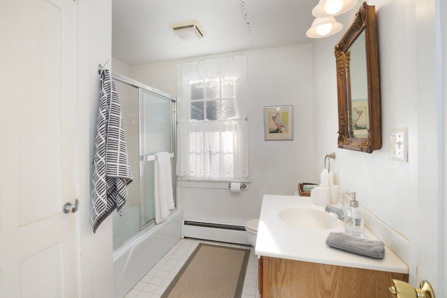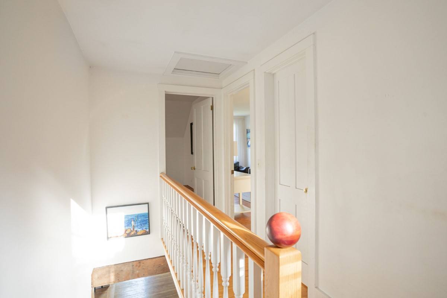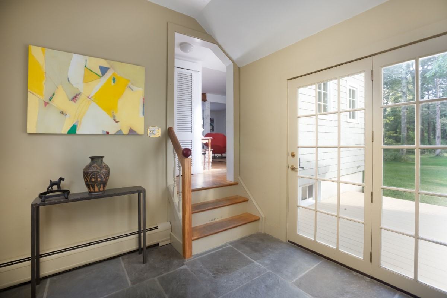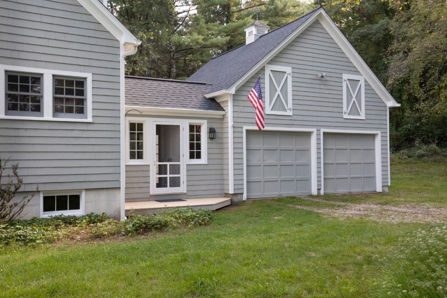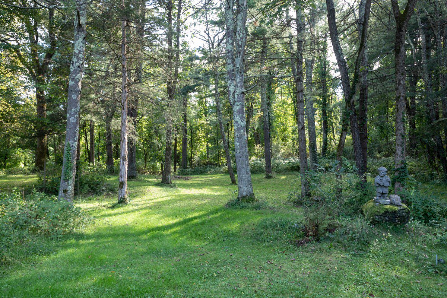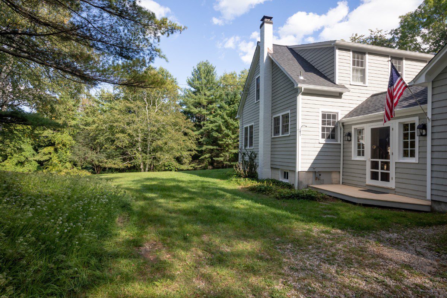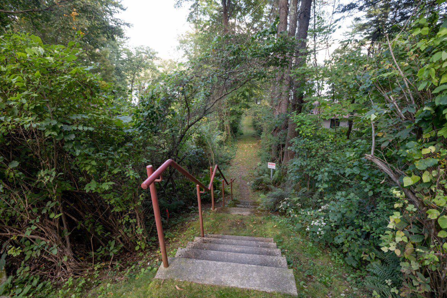Desirable property on 4+ acres in Salisbury’s Twin Lakes area, offering deeded lake access. An open and light-filled first floor has a welcoming flow with generous living and dining space. Redesign or refresh the kitchen with a breakfast bar and lots of cabinet space. Easy access from all of the main living areas to the outdoors and expansive deck. A family room, abutting the living area offers a wood-burning fireplace and windows on three sides, soaking in the beautiful outdoor setting.
The Primary suite is inviting and roomy with wood floors, built-in drawers, and an Attached Full Bath. A second en-suite bedroom has an attached bonus room for storage or play space.
An attached 2-car garage opens to the home’s Mudroom with closets and stairs up to the Main Living Area – a graceful entry and wonderful flow for outdoor recreation enthusiasts. This home has wood floors throughout. It sits back from the road, in a tranquil spacious setting, with many mature trees, and plenty of flat usable yard space.
New updates this summer include exterior paint, roof, gutters, rebuilt decks, wooden hatchway doors. Additionally, there is a 4-bedroom septic already in place that could accommodate an addition
Residential Info
FIRST FLOOR
Mudroom: tile floor
Living Room: wood floor, doors to deck
Dining Room: wood floor, an additional door to deck
Kitchen: partially finished, functional “as-is” condition, breakfast bar
Family Room: carpet, wood-burning fireplace, door to deck, windows on three sides
Half Bath: through storage hall with built-in cabinetry
SECOND FLOOR
Primary Bedroom: wood floor, built-in shelving, walk-in closet
Primary Bath: tile floor, tile tub/shower, single vanity
Second Bedroom: wood floor, large closet, door to bonus room for storage, door to full bath
Full Bath: tile floor, tile tub/shower, single vanity, linen closet, doors to hall and second bedroom
GARAGE
2-bay attached
FEATURES
Deeded lake access on Lake Washining
Flatland
4-Bedroom septic


