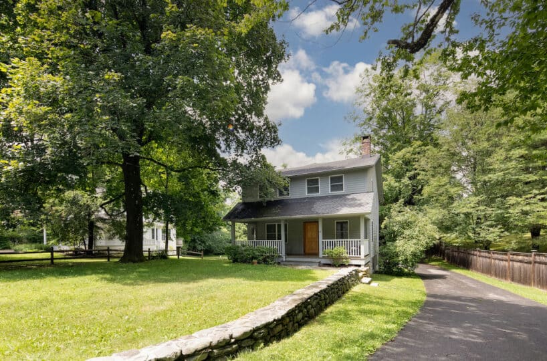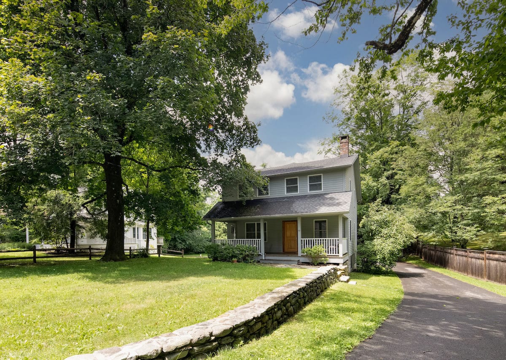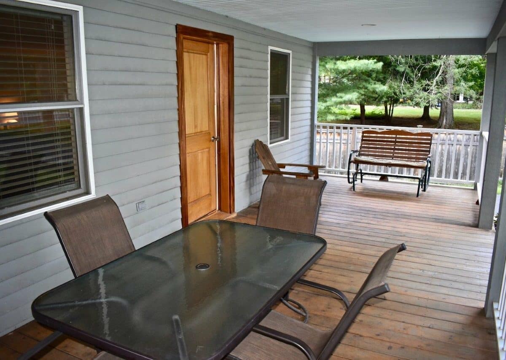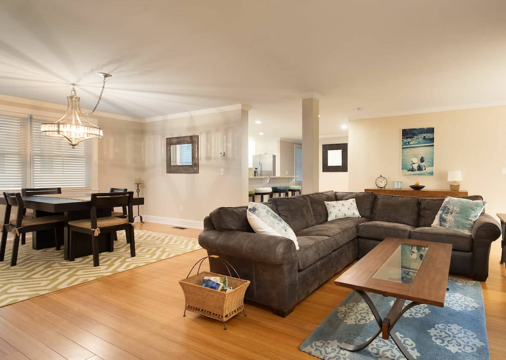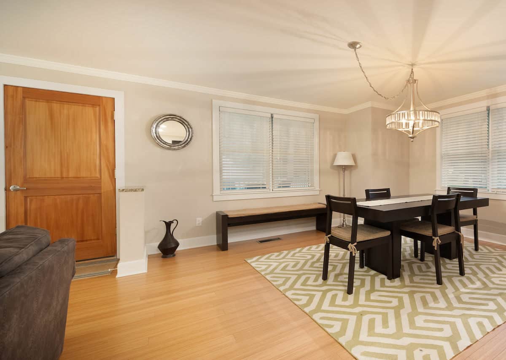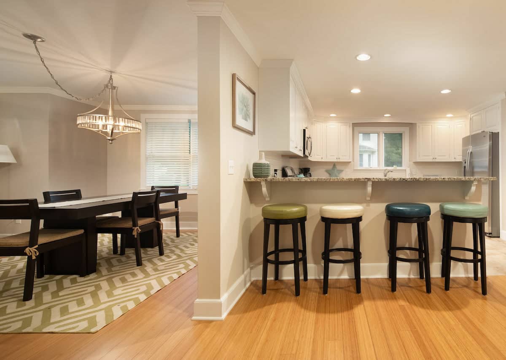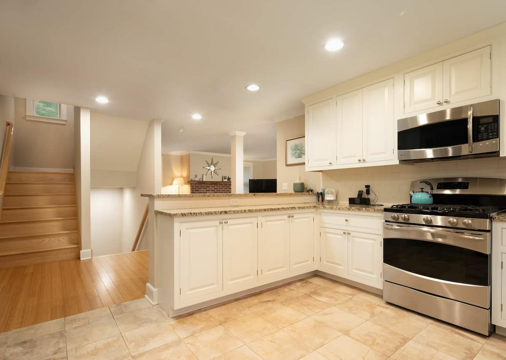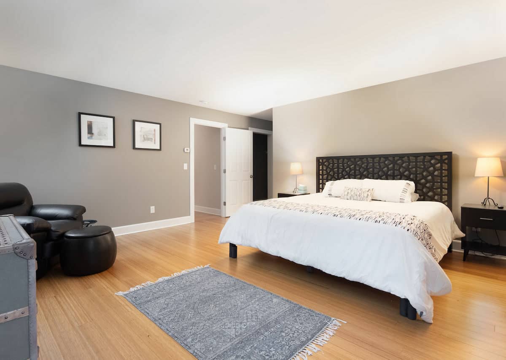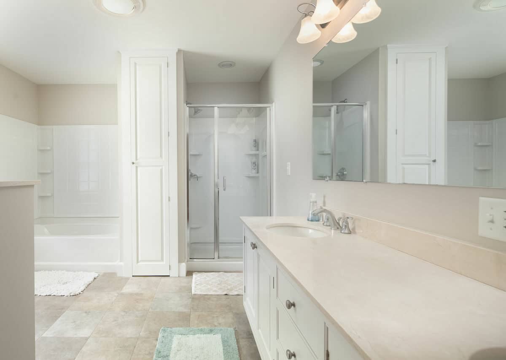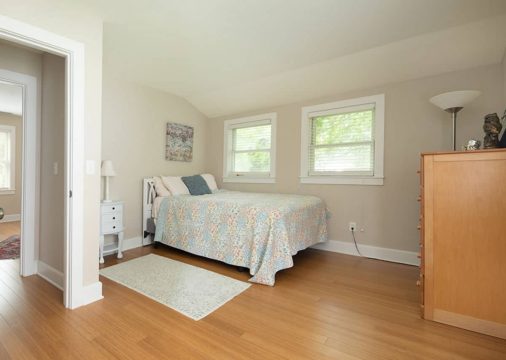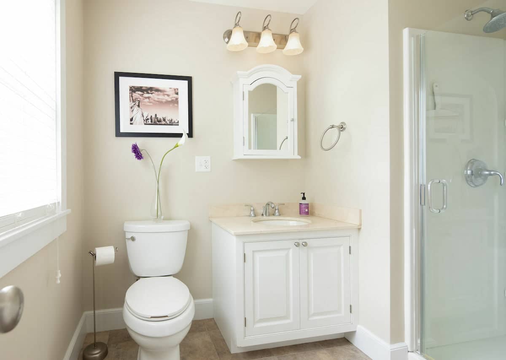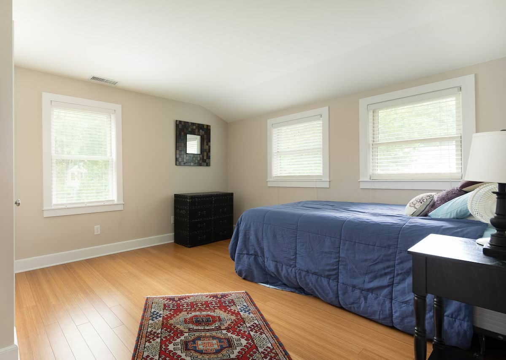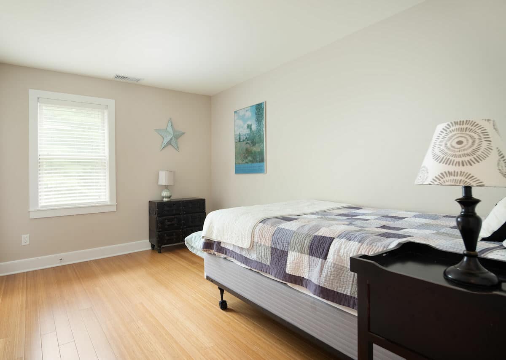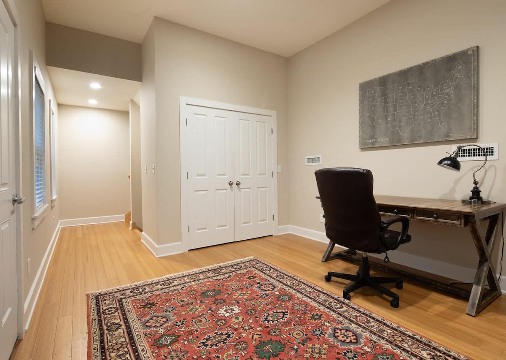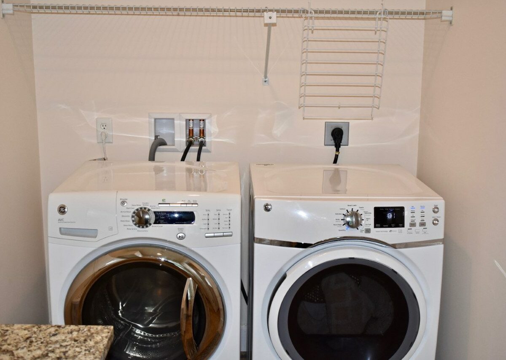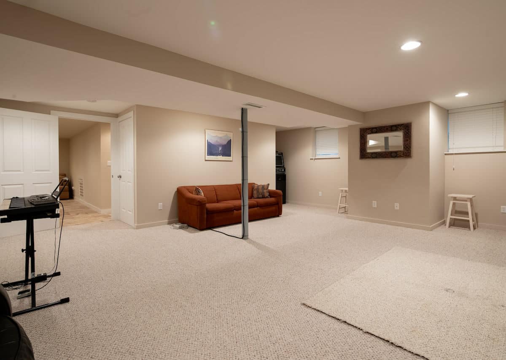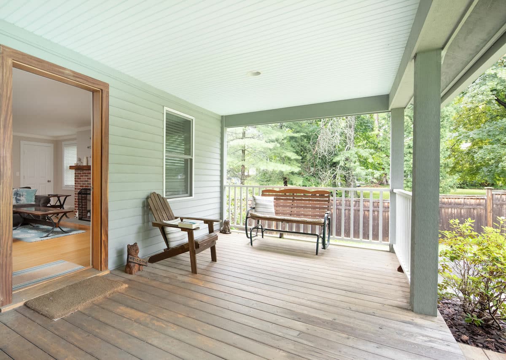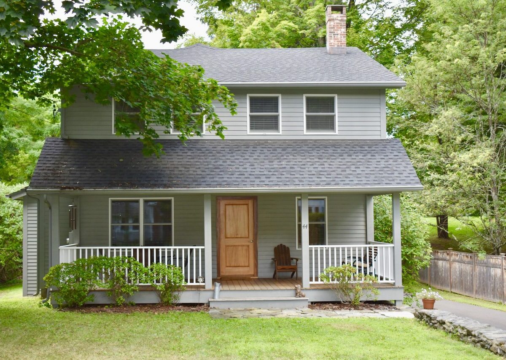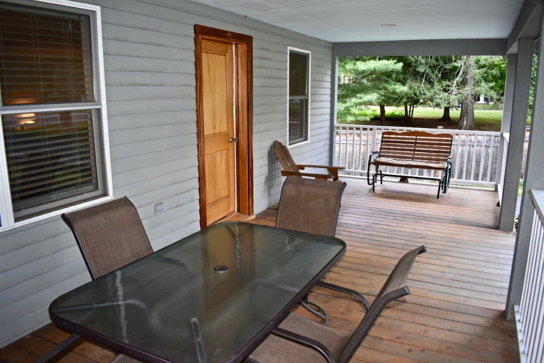This rental home in Salisbury is filled with natural light and combines modern comfort across three floors. It features 4 bedrooms and 3.5 bathrooms. As you enter, you’re welcomed by a covered front porch that invites you inside. The main floor offers an open-concept living area with beautiful wood floors. The gourmet kitchen is equipped with granite countertops, stainless steel appliances, and custom cabinetry. It’s perfect for hosting guests, with a dining area that comfortably seats 8 and opens to the great room, anchored by a stunning stone fireplace and a convenient half bathroom and laundry room.
Upstairs, the master suite provides treetop views and a private en-suite bathroom. Additionally, there are three spacious bedrooms and two full bathrooms on this level. The walk-out lower level features a cozy den and a recreation room. A mudroom adjacent to the side driveway allows for direct access. The house also includes central air conditioning and an outdoor patio with a grill area for added convenience.
Situated across from the rail trail and just minutes away from the Appalachian Trail and local private schools, this rental home offers an ideal retreat in nature’s playground. Please note that there is no garage available, and pets are not allowed.


