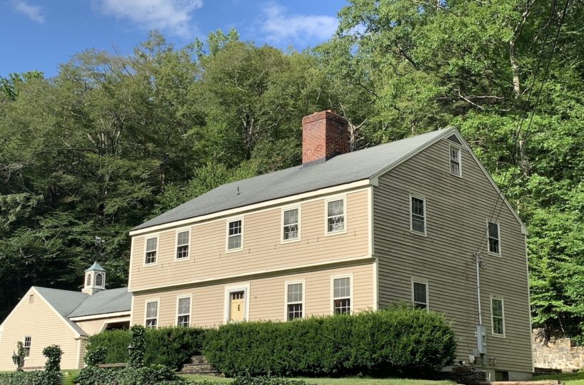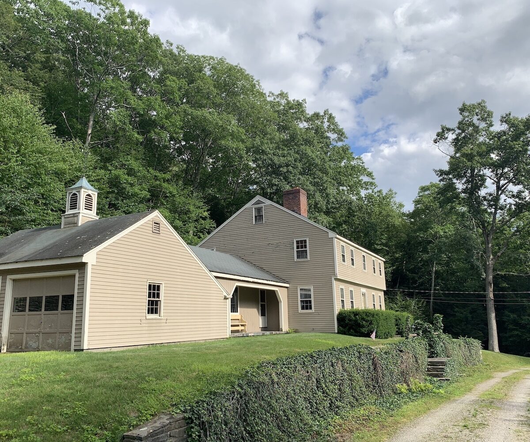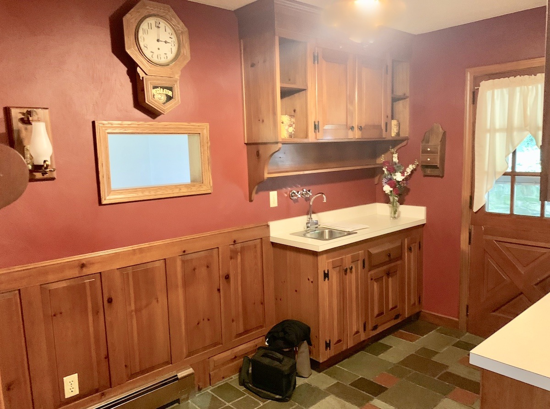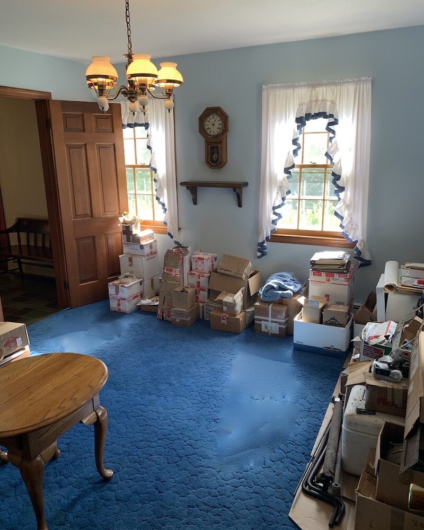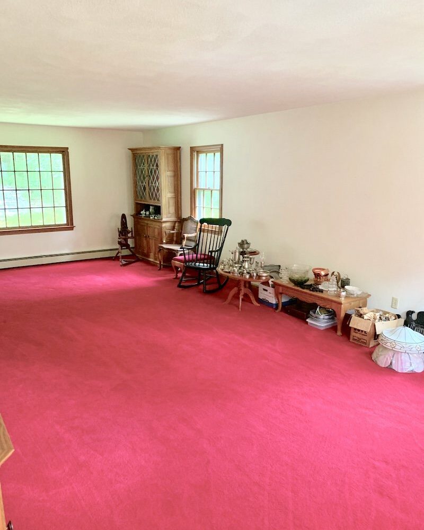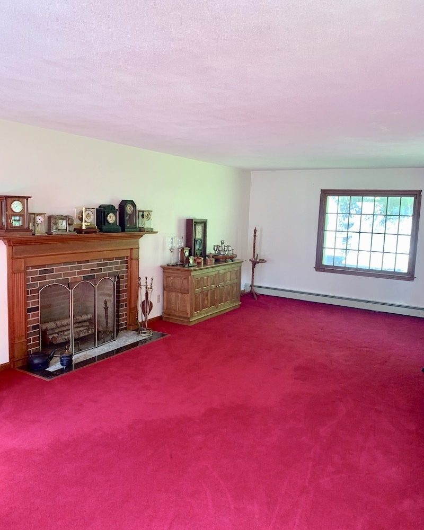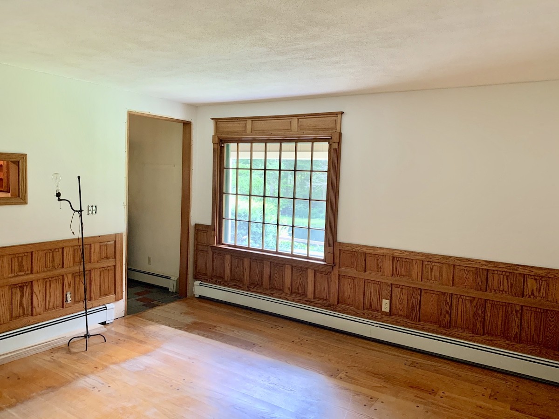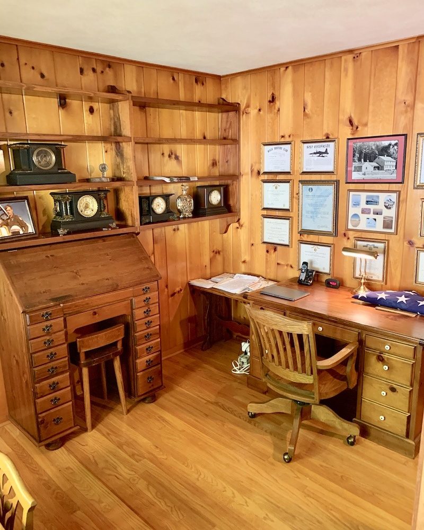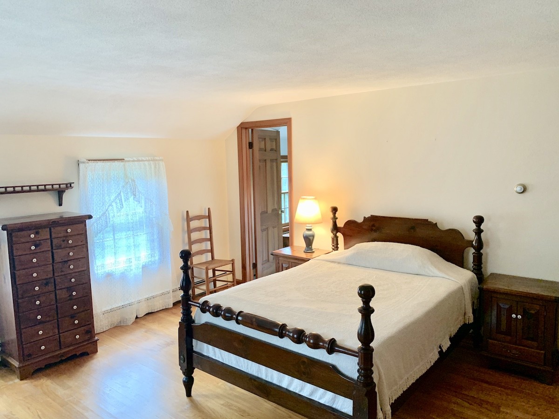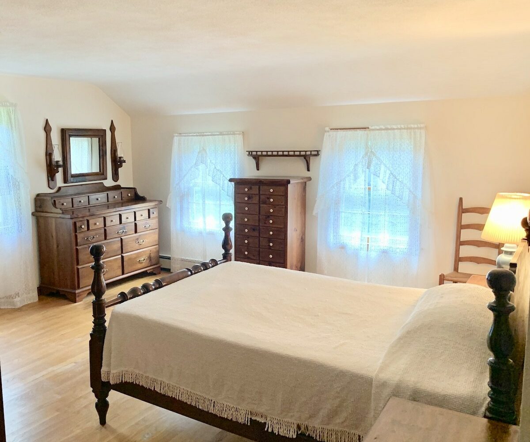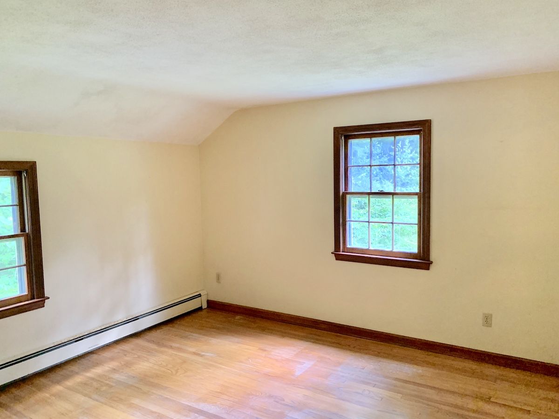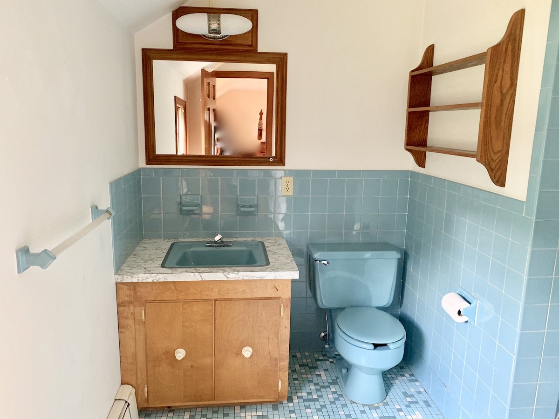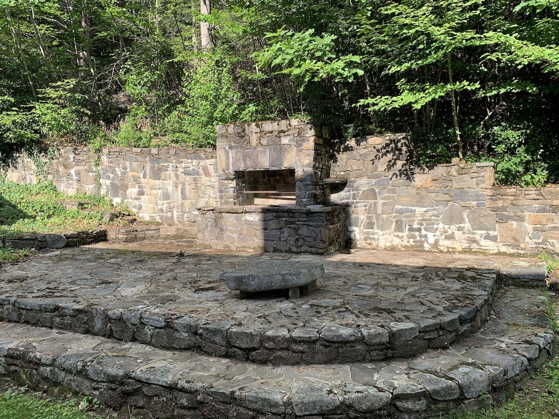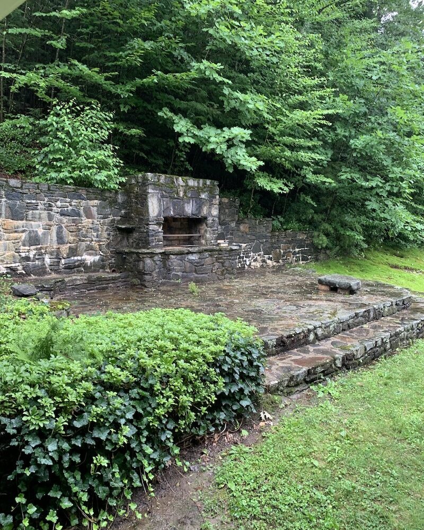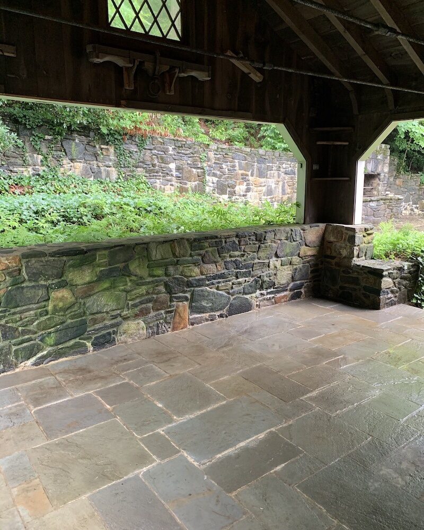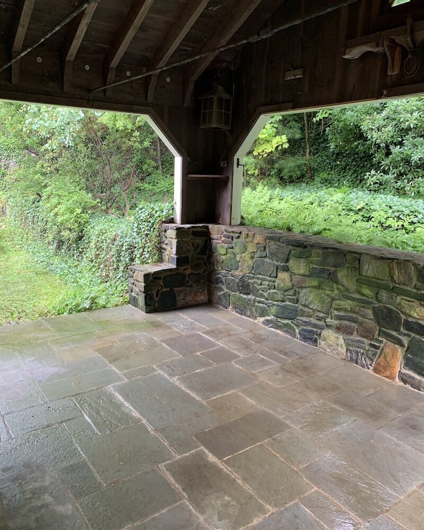EH# 4727mls# 170426447$399,000Winsted, ConnecticutLitchfield County 2,610 Sq Ft 62.00 Acres 4 Bed 2/1 Bath
Enjoy the privacy of this vintage Colonial style home set on 62 acres in a desirable location in Colebrook, Ct. Ivy Knoll offers 4 Bedrooms and 2.5 Baths with natural light bursting throughout. Enjoy views of the tranquil pond, mature plantings and landscaping, with a small brook that travels through. Ivy stone walls and covered stone terrace in back for family entertaining. Inside the home you will find detailed custom-made oak paneling, slate and oak flooring throughout most of home. The large living room with fireplace offers views of the pond as well as family room with an additional fireplace. Downstairs den with built-in book shelving, can be functional for office space or additional bedroom. Sizable upstairs bedrooms and closets with original oak flooring and a primary bedroom with en-suite. The kitchen and baths are ready for remodel to suit your modern needs, while keeping the original charm. Two car attached garage for main level entry. Tons of potential for those willing to put work in. Located in the Litchfield Hills, close proximity to the Berkshires, easy access to Rte 8 to New York City, Tri-State activities Lakes, Skiing, hiking, fly fishing, tubing, orchard picking outdoor activities at its best! This is subject to probate approval
Enjoy the privacy of this vintage Colonial style home set on 62 acres in a desirable location in Colebrook, Ct. Ivy Knoll offers 4 Bedrooms and 2.5 Baths with natural light bursting throughout. Enjoy views of the tranquil pond, mature plantings and landscaping, with a small brook that travels through. Ivy stone walls and covered stone terrace in back for family entertaining. Inside the home you will find detailed custom-made oak paneling, slate and oak flooring throughout most of home. The large living room with fireplace offers views of the pond as well as family room with an additional fireplace. Downstairs den with built-in book shelving, can be functional for office space or additional bedroom. Sizable upstairs bedrooms and closets with original oak flooring and a primary bedroom with en-suite. The kitchen and baths are ready for remodel to suit your modern needs, while keeping the original charm. Two car attached garage for main level entry. Tons of potential for those willing to put work in. Located in the Litchfield Hills, close proximity to the Berkshires, easy access to Rte 8 to New York City, Tri-State activities Lakes, Skiing, hiking, fly fishing, tubing, orchard picking outdoor activities at its best! This is subject to probate approval
Property Features
- Country Setting
- Gardens
- Large Acreage Property
- Private Location
- Waterfront Property
Residential Info
FIRST FLOOR
Living Room: Fireplace, large picture window, overlooks stone patio, front views of pond, carpeted
Dining Room: Light filled, carpeted, warm inviting
Kitchen: Wet Bar, Pine cabinetry, Appliances, Door to stone patio
Porch: Custom Stone porch entrance to home, beautiful view of Pond
Terrace: Stone, covered terrace, with costume grill, great for entertaining
Half Bath
Full Bath
Den/Study: Built in shelving, Oak flooring, Pine paneling, closet
Family Room: Fireplace, costume handmade Oak paneling, large picture window overlooking pond
SECOND FLOOR
Master Bedroom: Light filled, Oak floors, double wide closet
Master Bath: Stand up shower, closet space, tile
Bedroom: Oak flooring, closet
Bedroom: Oak flooring, closet
Bedroom: Oak flooring, closet
Full Bath: * needs reno
GARAGE
Attached, Concrete floor
FEATURES
Landscaping – Original Ivy-covered Stone Walls
33 Acres of Forestry land acreage
SUBJECT TO PROBATE APPROVAL
Property Details
Map: 09 Lot: 32 and 32A
Vol.: 81 Page: 1160
Zoning: R2
Additional Land Available: Additional 33 Acres included
Water Frontage: Pond
Easements: Always see to Deed
Year Built: 1968
Square Footage: 2,610
Total Rooms: 9 BRs: 4 BAs: 2.5
Basement: Cement Floors, Walk Out Basement
Foundation: Poured Concrete, Stucco Finish
Hatchway: N/A
Attic: Pull down hatch for storage
Laundry Location: Downstairs Basement
Number of Fireplaces or Woodstoves: 2 Fireplaces
Floors: Slate, Oak, Carpet, Hardwood
Windows: Original Wood
Exterior: Cedar clapboard
Driveway: Dirt/gravel
Roof: Asphalt Shingle
Heat: Buderus furnace, Hot Water Baseboard
Oil Tank(s) – size & location: (2) 330 tanks in basement
Air-Conditioning: Window Units
Hot water: Domestic
Plumbing: Copper, Mixed
Sewer: Septic
Water: Private Well, Submersible pump
Electric: 200 Amp
Cable/Satellite Dish: Available
Generator: n/a
Alarm System: N/A
Appliances: Refrigerator, Wall Oven, Electric Cook Top dishwasher
Exclusions: N/A
Mil rate: $ 30.9 Date: 2021
Taxes: $ 7,088 Date: 2021-2022
Taxes change; please verify current taxes.
Listing Type: Exclusive

Address: 424 Colebrook Road, Colebrook, CT 06021


