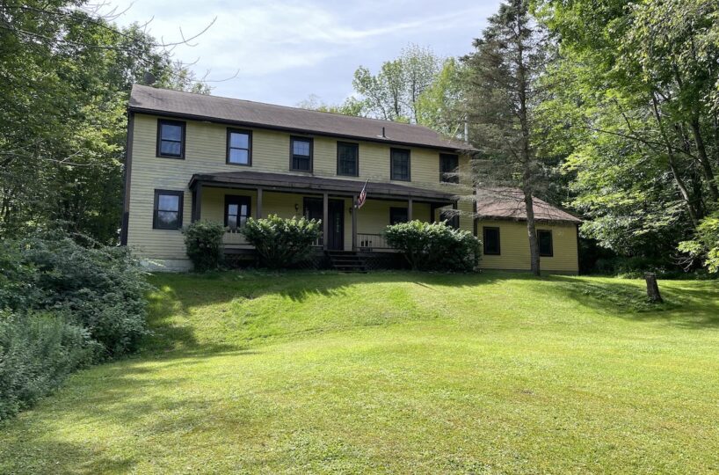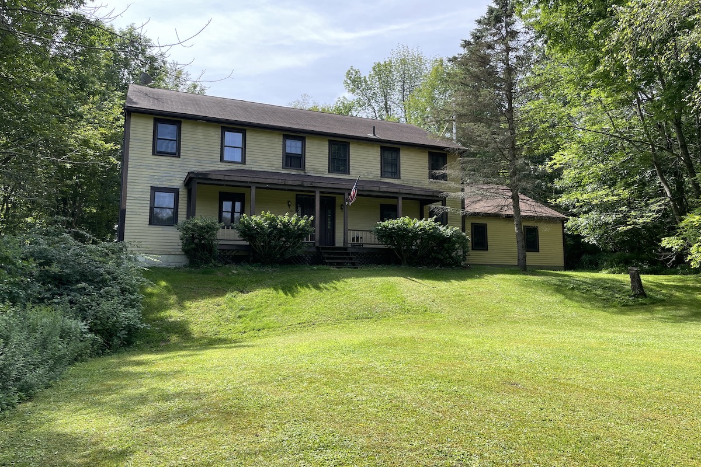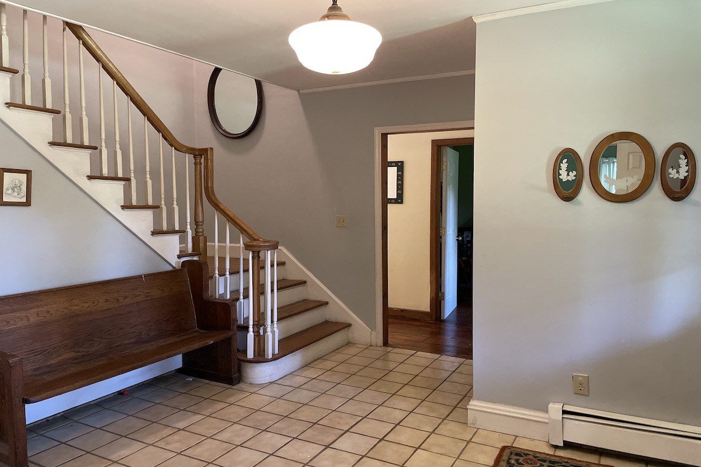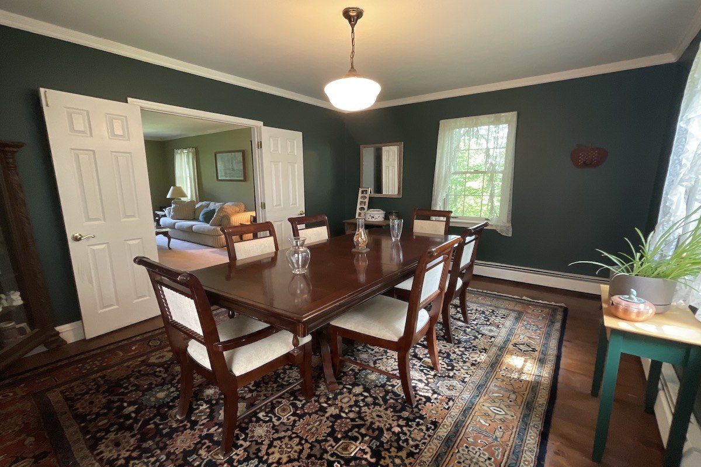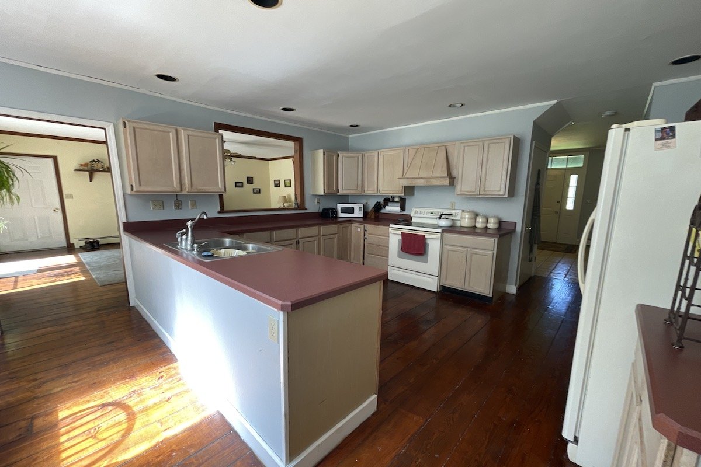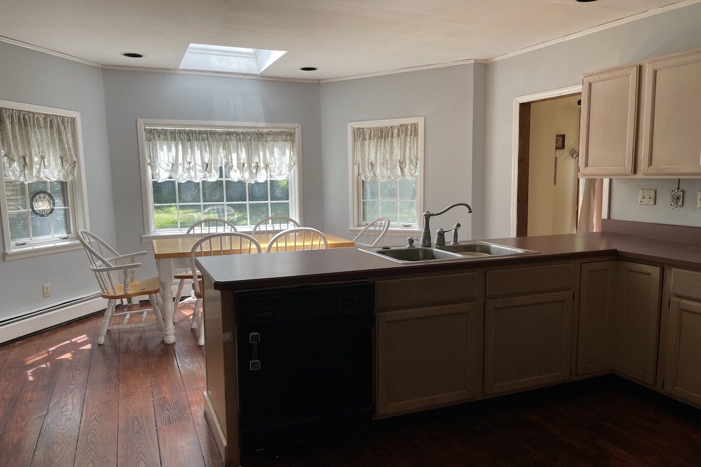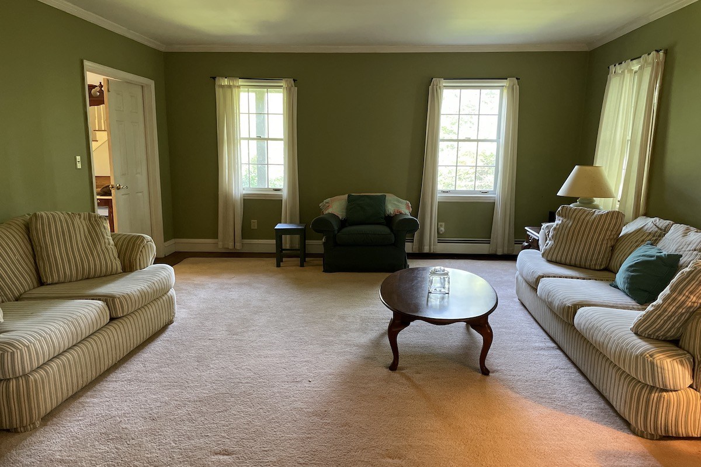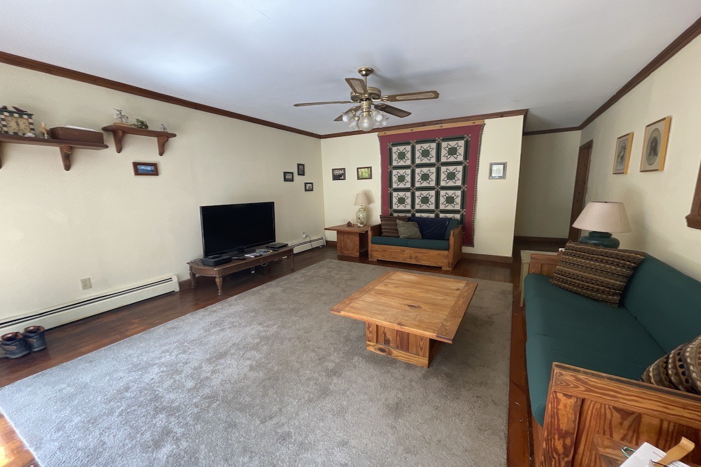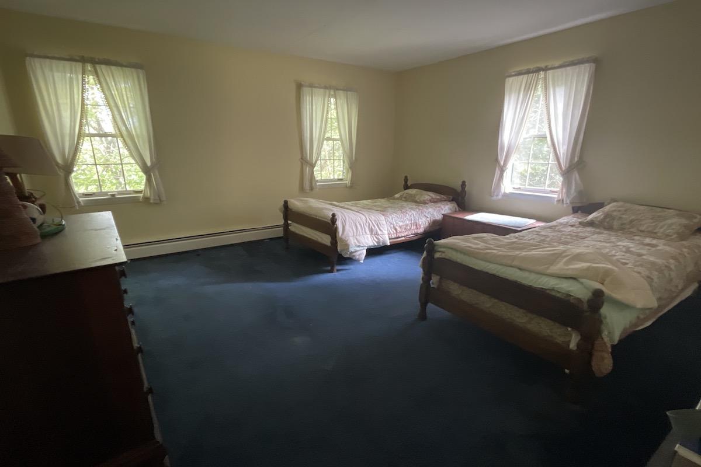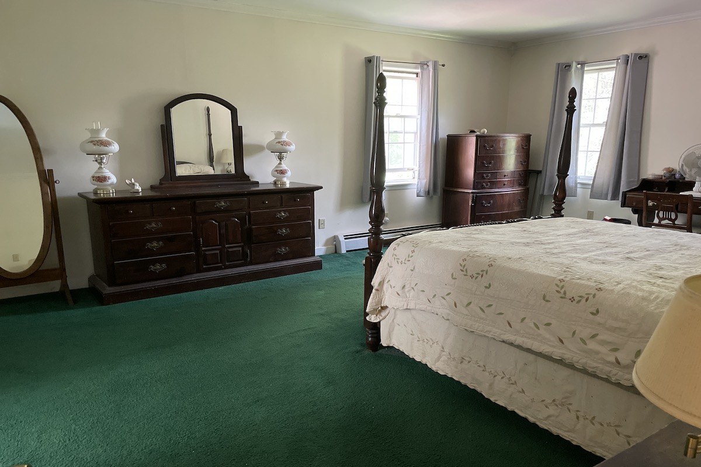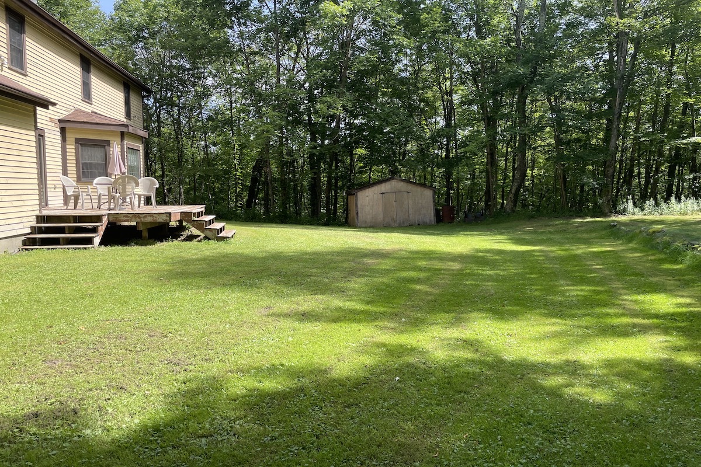Property Features
- Country Setting
Residential Info
FIRST FLOOR
Entrance: tile floor
Living Room: wood floors
Dining Room: wood floors
Kitchen: Eat-In kitchen, wood floors
Porch: rocking chair
Half Bath: tile floor
Den/Study: wood floor
Kinship Room: wood floor, ceiling fan
Mudroom: spacious, room to Install cubbies
SECOND FLOOR
Master Bedroom: wall to wall carpet
Master Bath: tile bath with jacuzzi
Bedroom: wall to wall carpet
Bedroom: wall to wall carpet
Bedroom: wall to wall carpet
Full Bath: double sinks, tiled tub, wood floor
GARAGE
attached two cars
OUTBUILDING
shed
FEATURES
HOA – $325/year includes walking trails and pond
Property Details
Location: 42 Briarwood Lane, Millerton, New York 12546
Land Size: 2.97 Map: 7070 Lot: 822889
Vol.: 1727 Page: 0815
Survey: # 4587 Zoning: A5A
Road Frontage: 78′
Easements: unknown
Year Built: 1990
Square Footage: 2999
Total Rooms: 9 BRs: 4 BAs: 2.5
Basement: full, concrete floors, Interior access
Foundation: Insulated concrete walls, poured
Hatchway: n/a
Attic: over garage and in primary closet access
Laundry Location: basement
Floors: wood, tile, wall to wall
Windows: double hung
Exterior: clapboard
Driveway: gravel
Roof: asphalt
Heat: base board, hot water
Oil Tank(s) – size & location: 275 gallons basement
Air-Conditioning: n/a
Hot water: oil off furnace
Plumbing: mixed
Sewer: septic
Water: well
Electric: circuit breakers
Cable/Satellite Dish: cable
Appliances: refrigerator, dishwasher, range, washer/dryer
Exclusions: unknown
Mil rate: $19.47 Date: 2021
Taxes: $8,566.18 Date: 2021
Taxes change; please verify current taxes.
Listing Agent: Arleen Shepley
Listing Type: Exclusive


