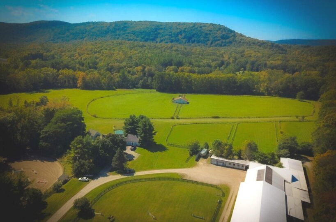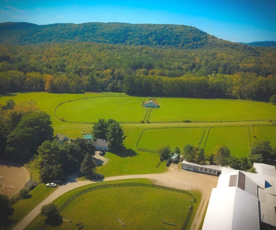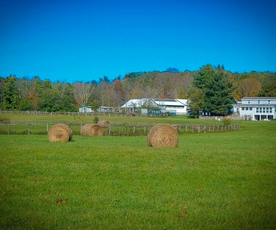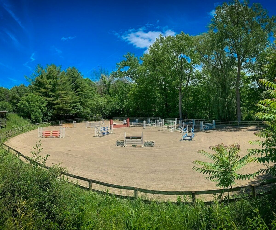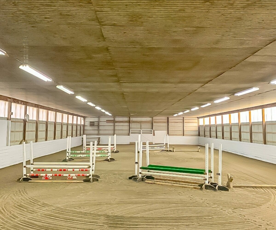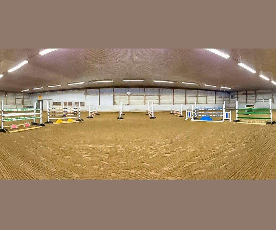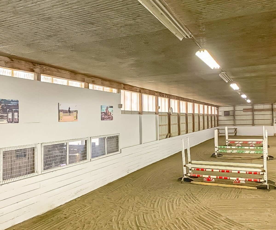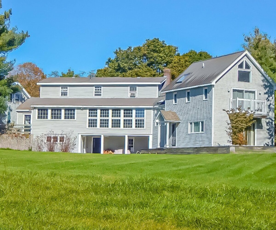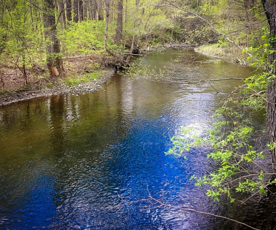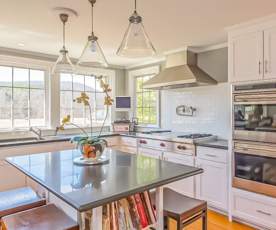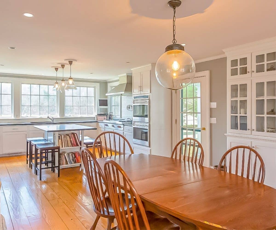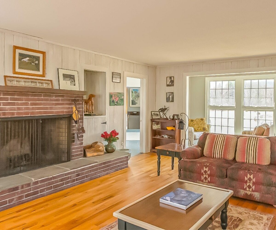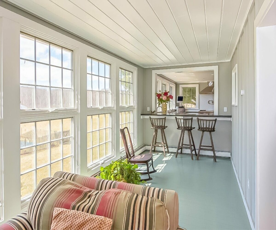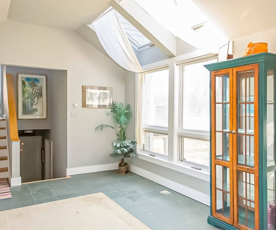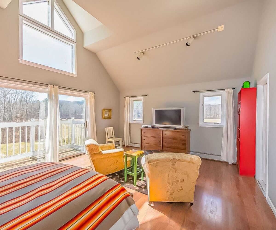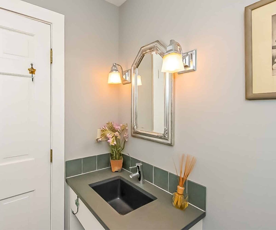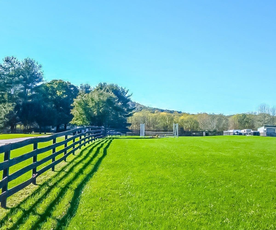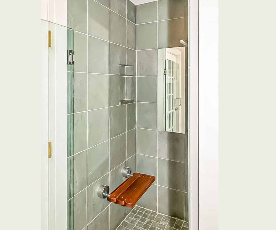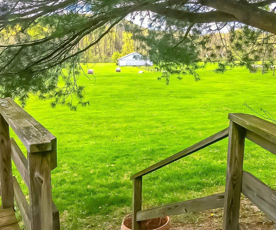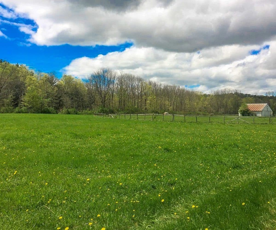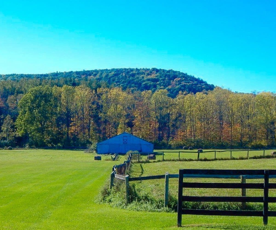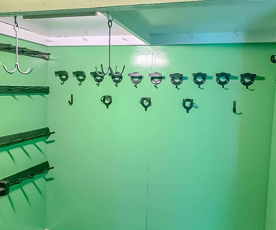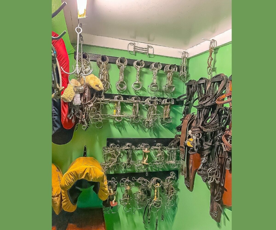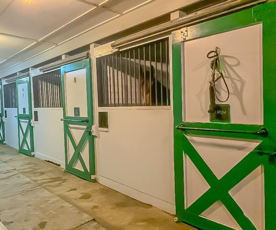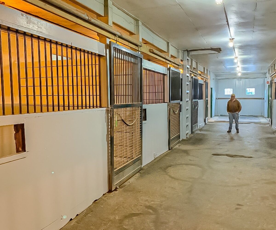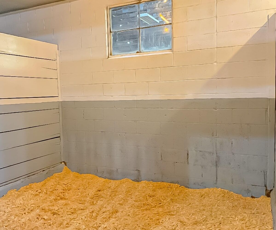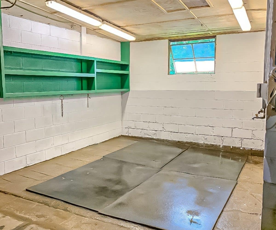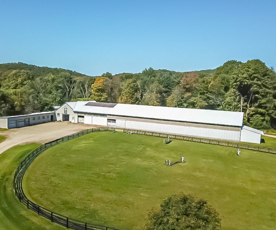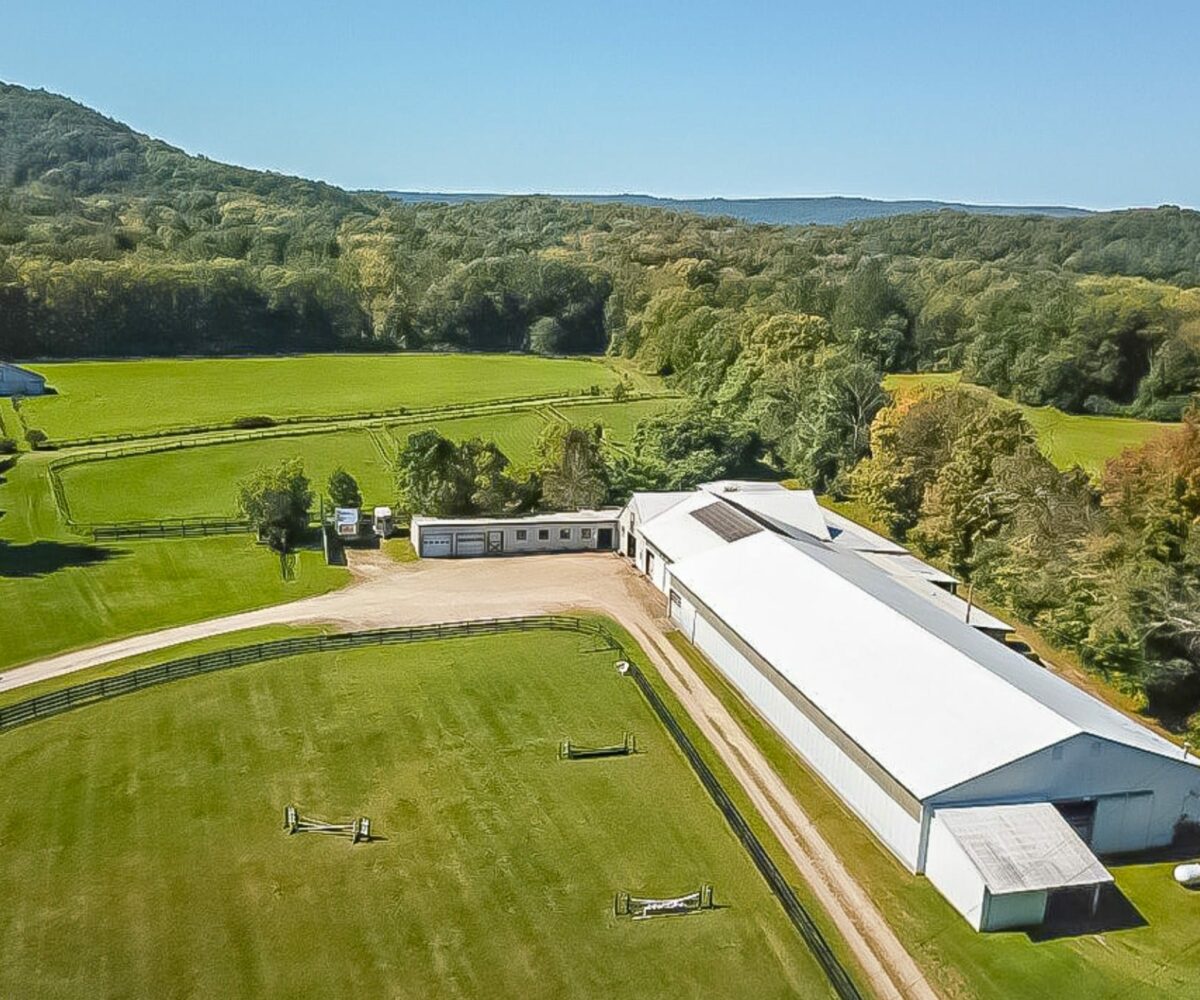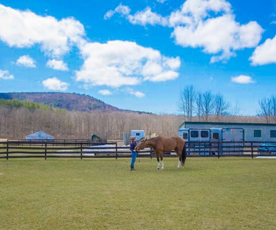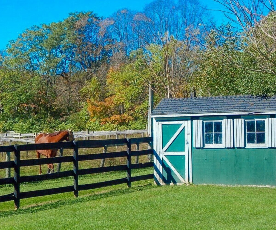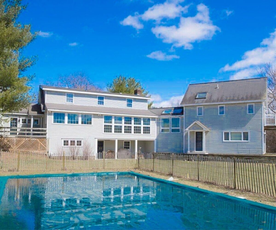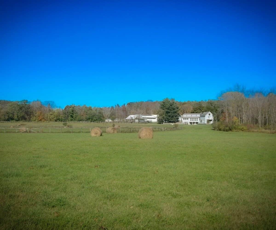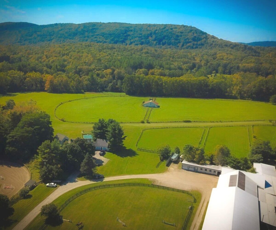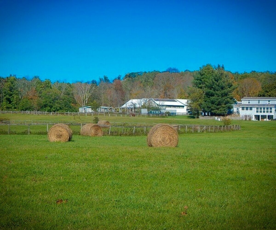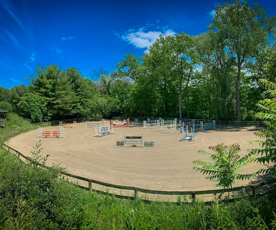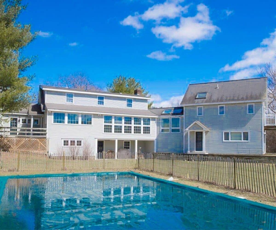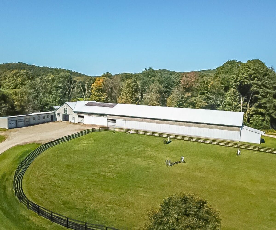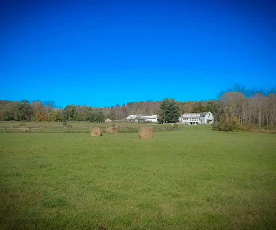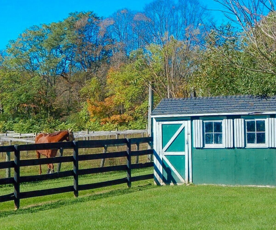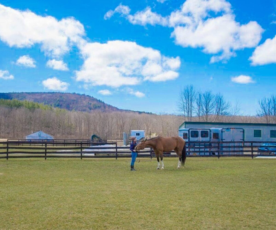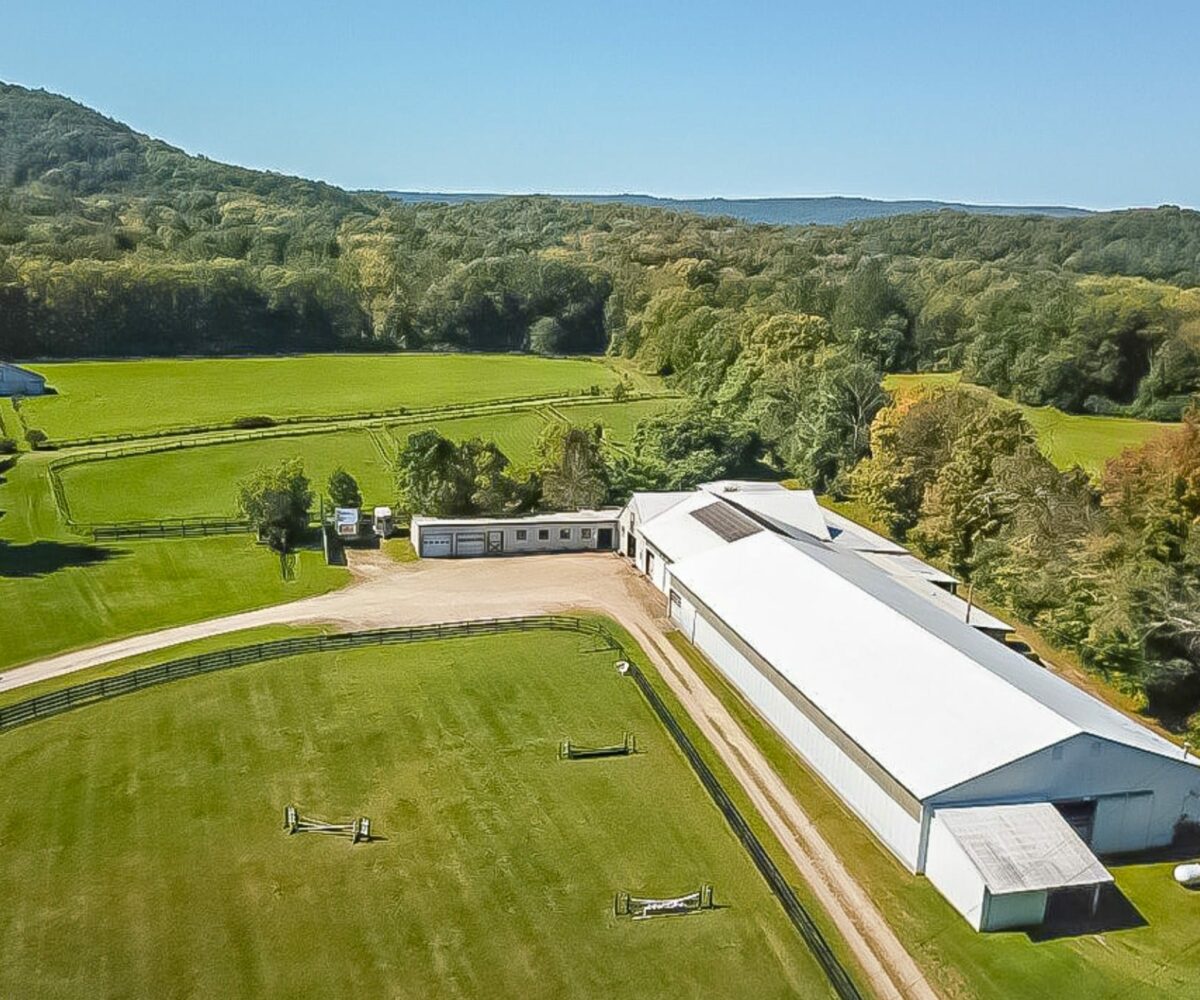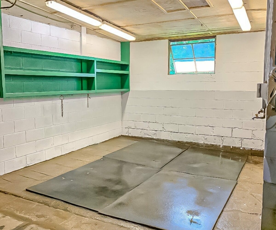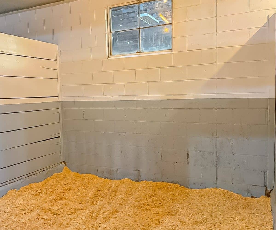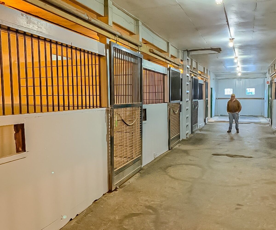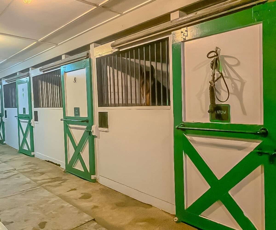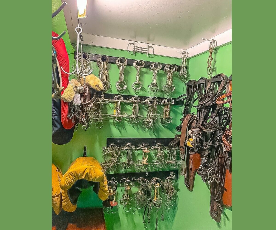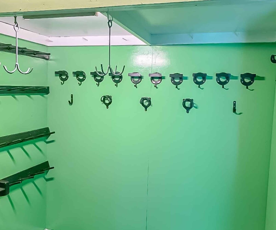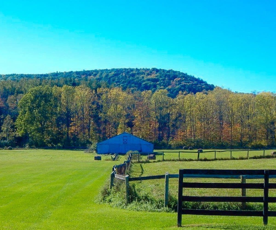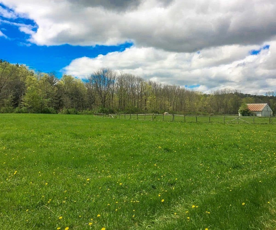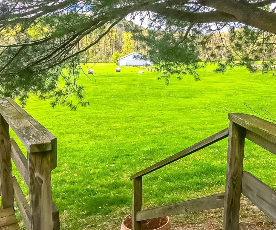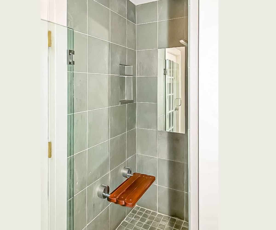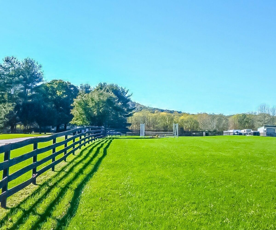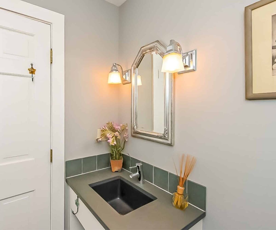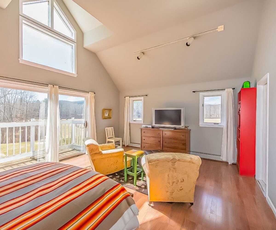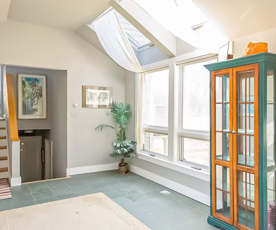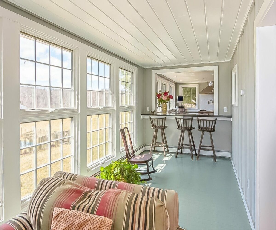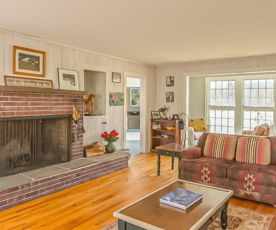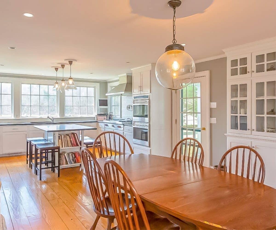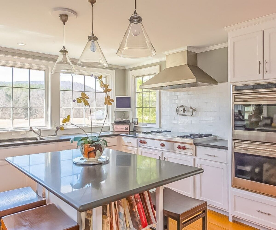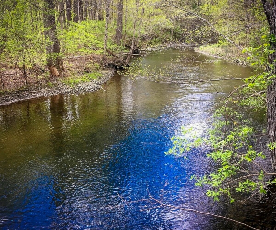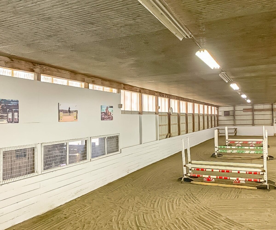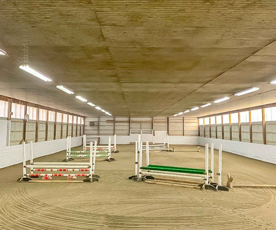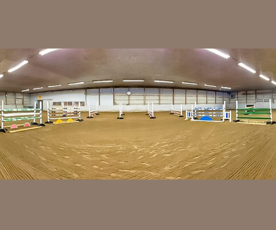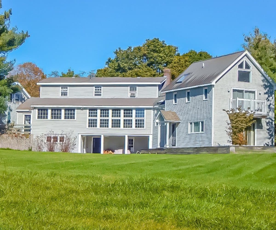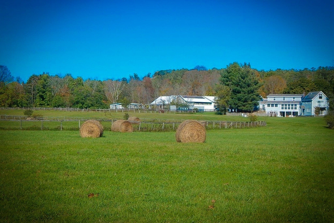Residential Info
FIRST FLOOR
9’ ceilings
Entrance: coat closet, tiled floor
Mud Room: tiled floor, radiant heat, built-in cabinets and bench, door to front entrance and driveway, door to wood terrace, door to garage/apartment
Living Room: built-in bookshelves, barn wood siding, wood-burning fireplace with brick surround, barn vertical wood paneling, opens up to sunroom
Sun Room: painted wood floors, a light-filled full bank of windows, wide pass-through kitchen bar
Kitchen/Dining Room: island with seating for 6, wood cabinets, subway tile backsplash, deep farm stainless steel sink with instant hot water, Wolf 6-burner with griddle & direct vent Viking Hood, Liebherr refrigerator, GE microwave, double Wolf oven, wood wide plank floors, built-in bookcases, built-in hutch, separate zoned heat
Porch: Views of the back yard and pool
Terrace:
Half Bath: Tile floor
Master Sitting Room: tiled vaulted ceiling and skylights, sliding glass doors to front, overlooking riding rink, bluestone patio, stairs to master, separately zoned heat
Master Bedroom: slider to wood balcony, large walk-in closet
Master Bath: Tiled floor, tiled tub shower, stairs down to the pool & additional pool Bathroom
Full Bath/Laundry Room: Tiled shower & laundry room with Whirlpool stackable, door to pool, a separate zone
Office: carpet, slider doors to bluestone patio facing backyard, a separate zone
Storage Room:
SECOND FLOOR
Bedroom: laminate floor, closet
Bedroom: carpet, closet
Bedroom: carpet, closet
Full Bath: wood floor, tiled tub shower
GARAGE
2-car attached
OUTBUILDING
Barn, Storage Shed, Outdoor Arena & Stand at Property Entrance, three Fenced in Paddocks, Dressage Ring at end of Property next to Jumping Ring, Natural Jump behind the house, Stable, Indoor Riding Ring, 2 Bedroom apartment above garage, living room & kitchen
FEATURES
Pool: Gunite built in 2005
Views
Property Details
Location: 419 Leedsville Road, Amenia, NY
Land Size: 43 acres Map: 7267-00-345416-0000 Lot:345416
Vol.: 1288 Page: 0043
Survey: # Zoning: RR
Additional Land Available: None known
Road Frontage: 600’ Water Frontage: 2,200’ Ten Mile River
Easements: Not to disturb spring near ring at front of house
Year Built: 1970; Addition/Renovation 1999
Square Footage: 2,888
Total Rooms: 12 BRs: 4 BAs: 3.5
Basement: Poured concrete, Buderus furnace (2007), Whirlpool washer, Kenmore dryer, door to the backyard
Foundation: Concrete
Laundry Location: 1st floor
Number of Fireplaces: 1
Floors: Tile, wood, laminate, carpeting
Windows: Some storm, thermal pane, screens
Exterior: Clapboard
Driveway: Gravel
Roof: Asphalt shingles, new in 1990
Heat: Baseboards, forced air, hot water, radiant, zoned
Oil Tanks: Buried 500 gallon & 2,000 gallon
Propane: Stove & pool
Air-Conditioning: Central air in original side
Hot water:
Plumbing:
Sewer: Septic, new 2006
Water: Well, 80 gallons per minute
Electric: 200 amps
Cable/Satellite Dish: Cable
Appliances: Wolf 6-burner with griddle & direct vent Viking Hood, Liebherr refrigerator, GE microwave, double Wolf oven, Whirlpool stackable washer/dryer
Exclusions: None
Taxes: $14,650,65 Date: 2021
Taxes change; please verify current taxes.
Listing Agents: Elyse Harney Morris & Liza Reiss
Listing Type: Residential


