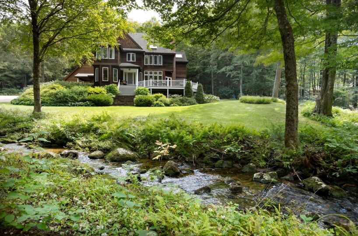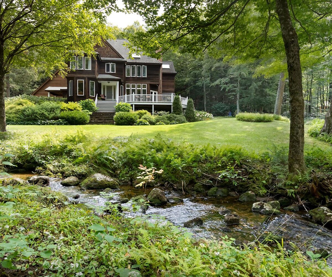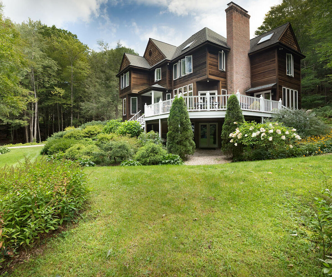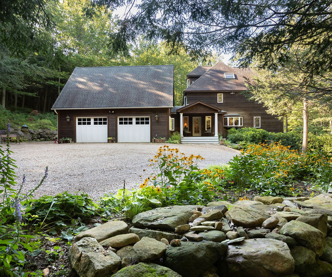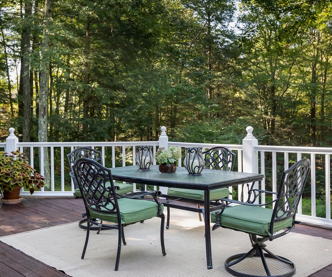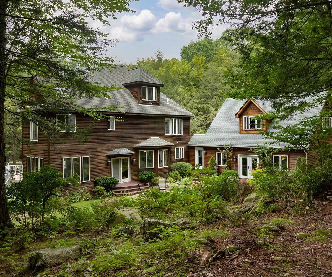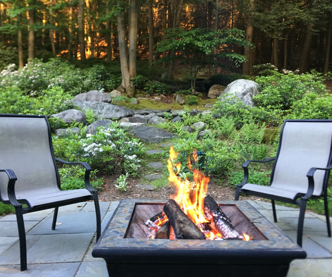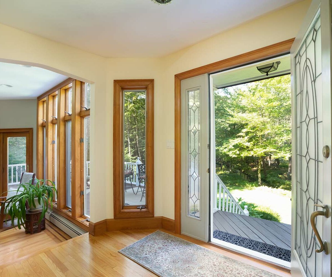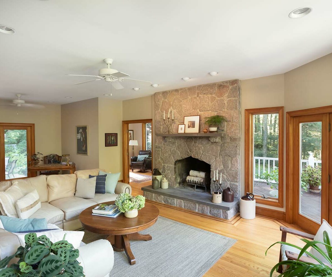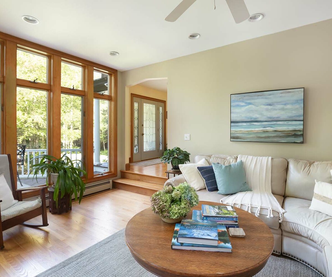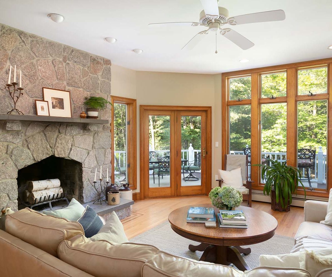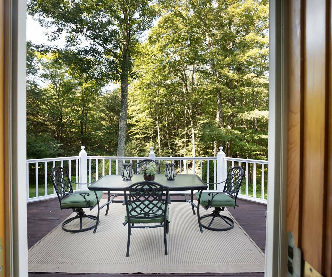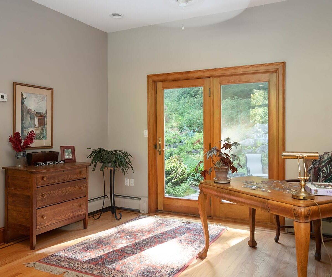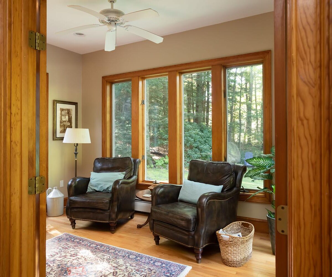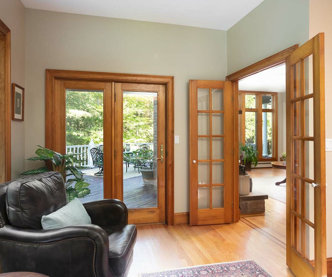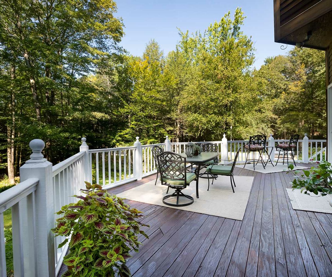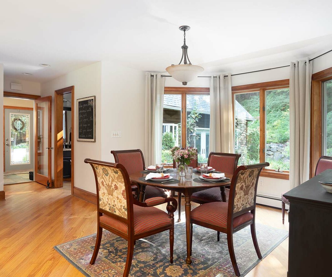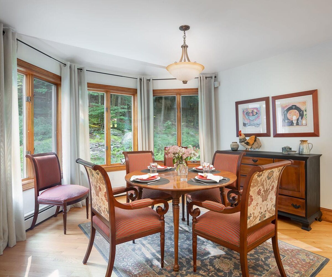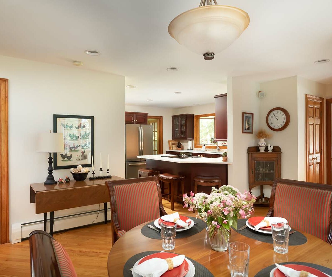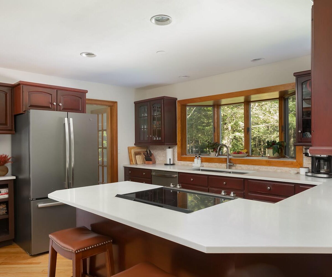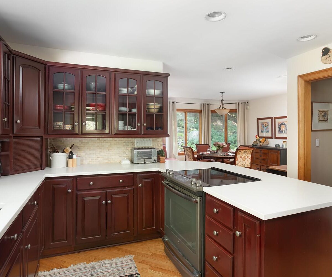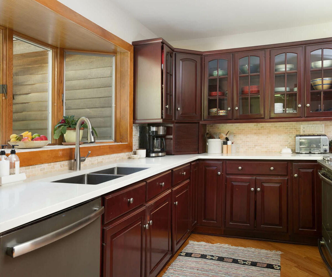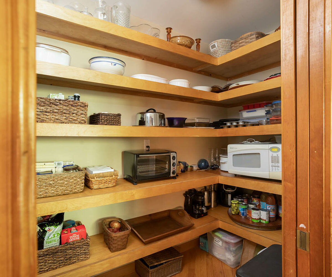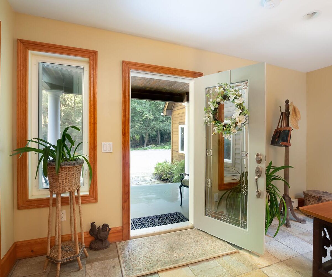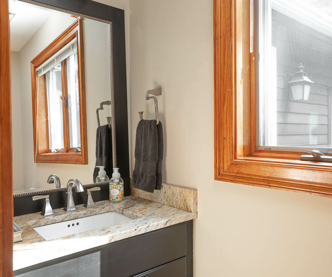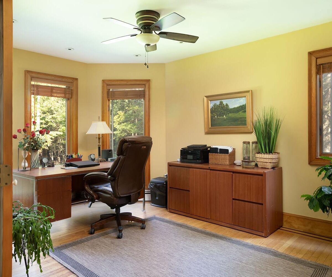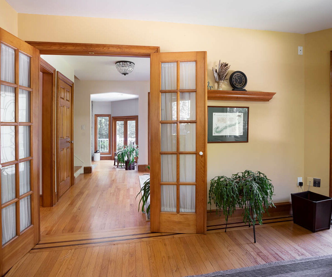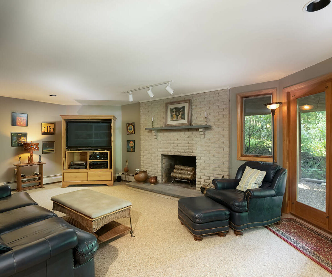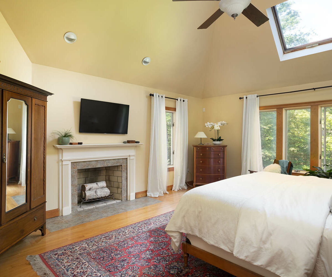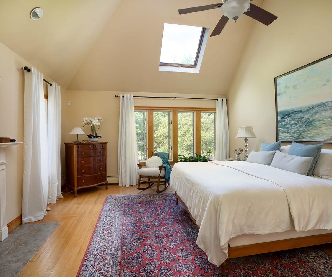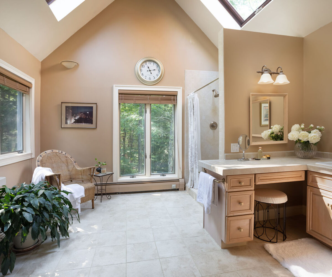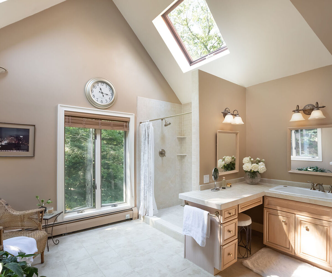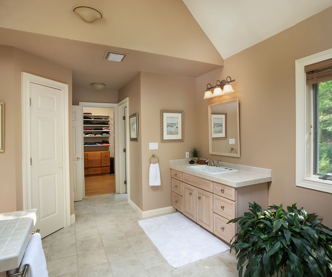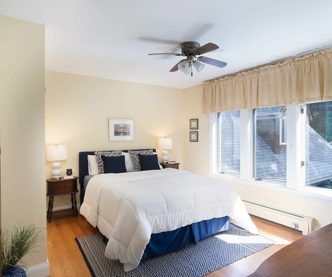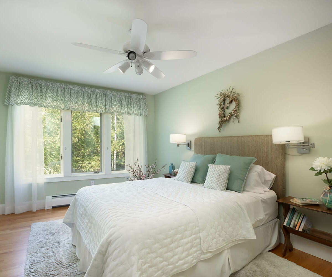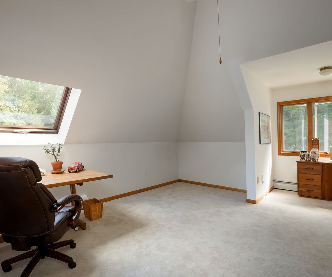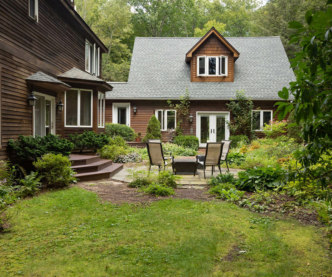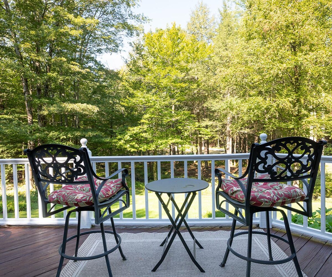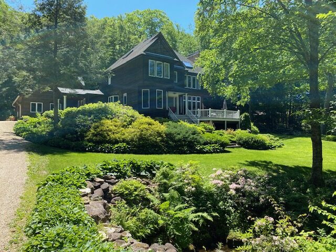Property Features
- Country Setting
- Gardens
- Private Location
- Waterfront Property
Residential Info
FIRST FLOOR
oak flooring in all rooms except side Foyer
Front Foyer: entry from the Covered Porch and wraparound Deck, closet, staircase to 2nd level
Living Room: fieldstone fireplace, granite hearth, ceiling fans, recessed lighting, garden doors to deck and rear Patio
Den: French doors from Living Room, ceiling fan, garden doors to Deck
Kitchen: recessed lighting, walk-in pantry, quartz counters, cherry and glass cabinets, double sink, a bay garden window above the sink
Dining Area: bay window overlooking Patio and gardens, recessed lighting
Office: French doors, ceiling fan, bay window facing stream and pond
Side Foyer: fieldstone walk to entry from covered Porch and Garage, flagstone floor, double closet, door to Patio
Half Bathroom: marble vanity
Deck: wraparound, overlooking stream and pond
SECOND FLOOR
Upper Hallway: linen closet, laundry area with cabinets
Main Bedroom: en suite, oak flooring, cathedral ceiling, fireplace, ceiling fan, skylight, walk-in closet
Main Bathroom: tile flooring, cathedral ceiling, skylights, two tiled vanities, large tiled double shower, wired for hot tub
Bedroom: oak flooring, ceiling fan
Bedroom: oak flooring, ceiling fan
Full Bathroom: linen closet, tub/shower, two vanities
THIRD FLOOR
Office/Studio: carpet, cathedral ceiling, skylight, ceiling fan, access to attic storage
LOWER LEVEL
Family Room: carpet, fireplace, track, and recessed lighting, built-in bookshelves, garden door entrance from the yard
Game Room/Workshop: concrete floor
GARAGE
two-car, attached, automatic door openers, second level for storage, entry door from the rear yard
LAND
With a home site well back on the 7.87 acres, you enter past the newly restored pond and cross a pretty stream on the way to your door. Stone walls, the wooded hillside, and a secluded Patio all enhance the serene setting. Historic Colebrook is a gem anchored by a thriving country store, and all of the outdoor recreation that the Litchfield Hills have to offer is nearby. The Gilson Theater, Infinity Hall in Norfolk, and the commercial and shopping available in the Farmington Valley is minutes away. Come Explore!
Property Details
Location: 404 Colebrook Road, Colebrook, CT
Land Size: 7.87 acres Map: 03 Lot: 17
Volume: 83 Page: 683
Survey: available Zoning: R2, residential
Frontage: 290′
Easements: none known, see deed
Year Built: 1989
Square Footage: 3,510 (plus approx. 350 sq. ft. in walkout lower level)
Total Rooms: 10 BRs: 3 BAs: 2.5
Basement: full, walkout, partially finished, work sink, rough plumbed for additional bath
Foundation: concrete, poured concrete floor
Hatchway: no
Attic: eaves storage
Laundry Location: second floor
Floors: oak, tile, carpet
Windows: Andersen thermopane, full screens, many rooms with large vertical casement windows,
some with awning windows above
Exterior: wood clapboard
Driveway: gravel
Roof: asphalt shingle
Heat: oil-fired hot water baseboard, multi-zone, Weil McLain Gold Series boiler
Fireplace: 3 fireplaces
Chimney: brick, individual flues for each fireplace and boiler
Oil Tank: 275-gallon tank, in basement
A/C: individual floor units, whole house fan
Central Vacuum: Beam Cyclone vacuum unit
Hot water: domestic, off of boiler
Plumbing: mixed
Sewer: private septic
Water: private well
Electric: 200 amp service, separate panel for generator hook up
Appliances: GE side by side refrigerator, GE 5 burner electric oven/range, GE dishwasher, Whirlpool washer and dryer
Mil rate: $30.9 Date: 2021-22
Taxes: $9,632 Date: 2021-22
Taxes change; please verify current taxes.
Listing Agent: David Taylor
Listing Type: exclusive


