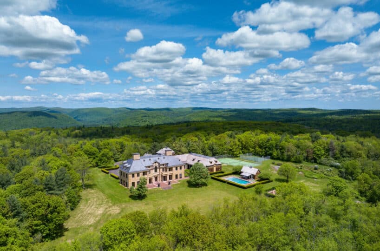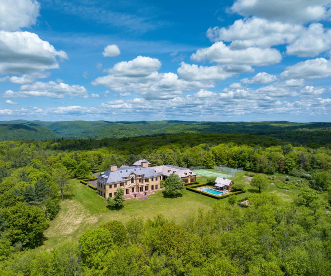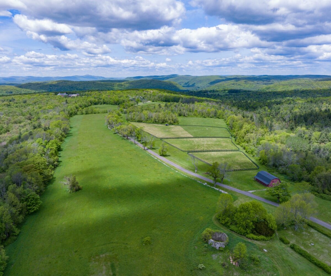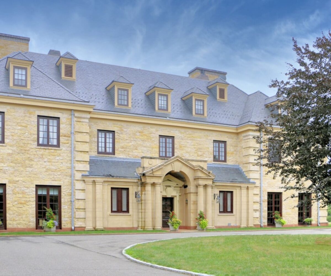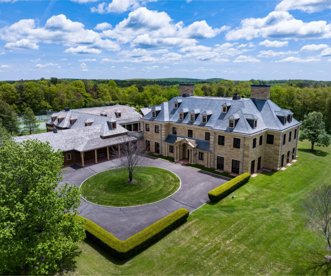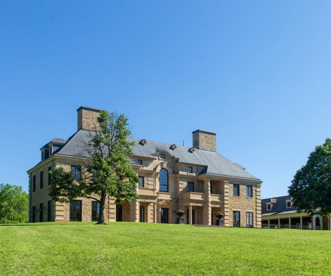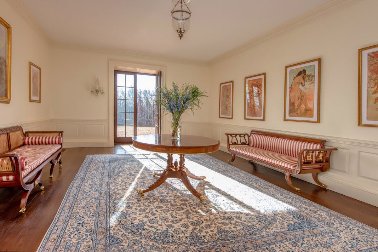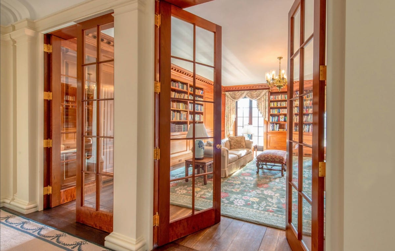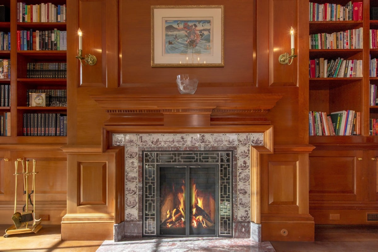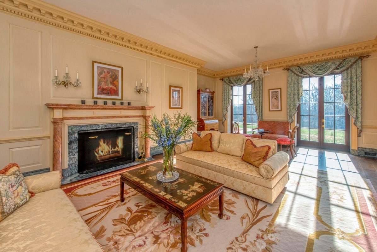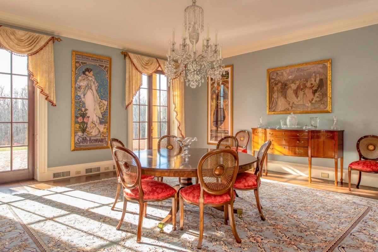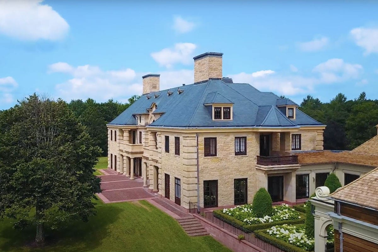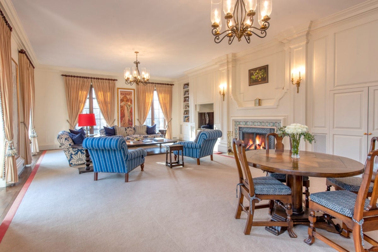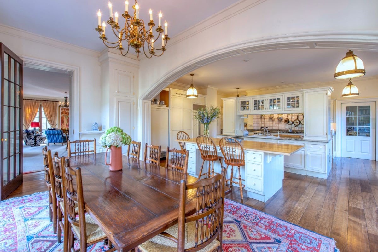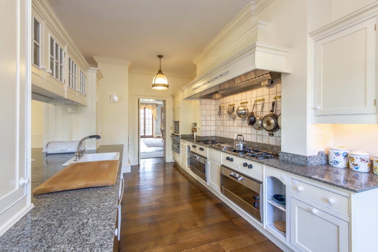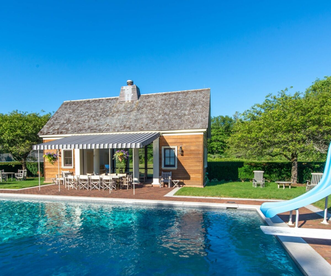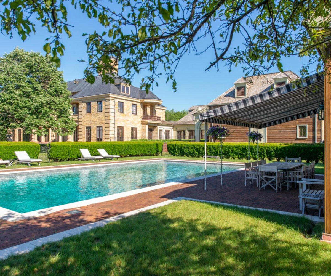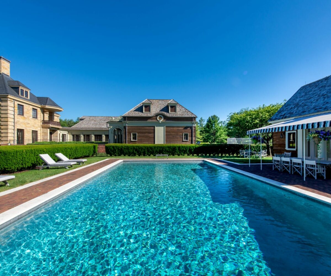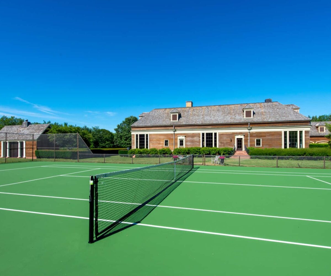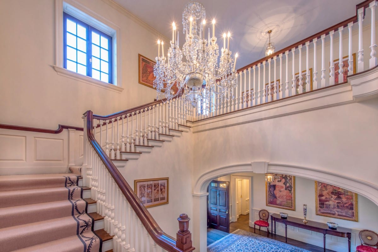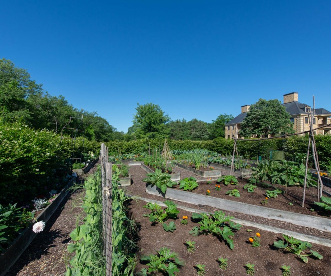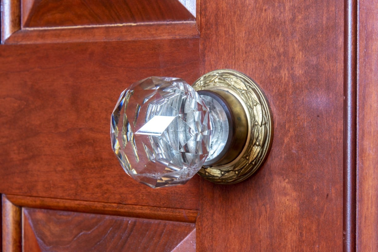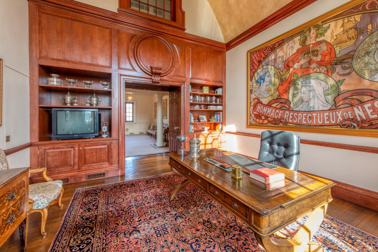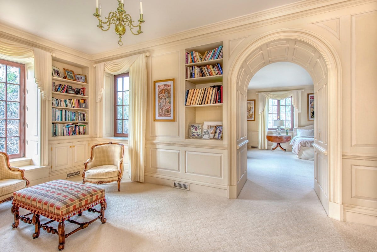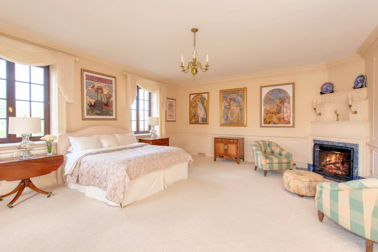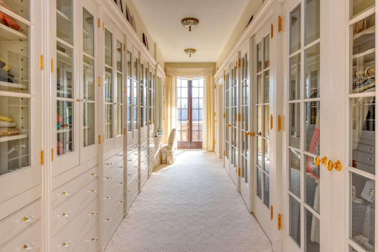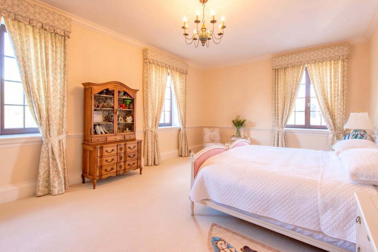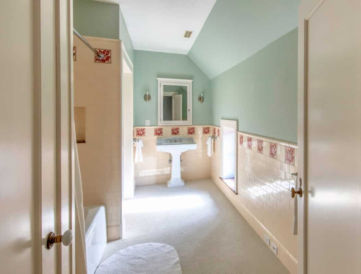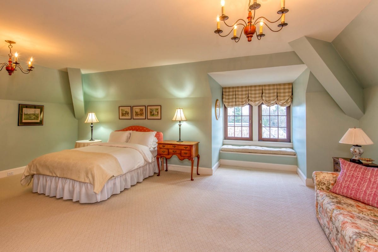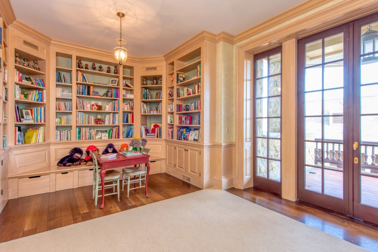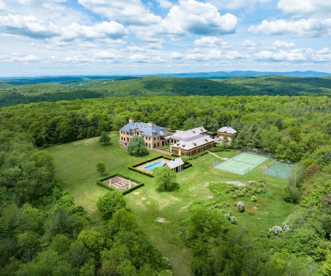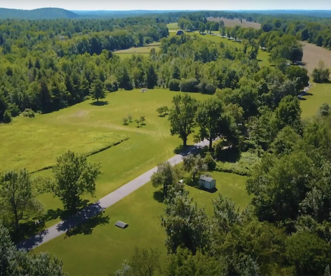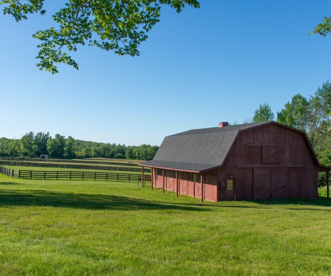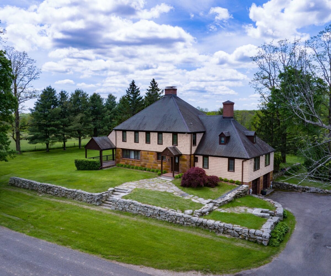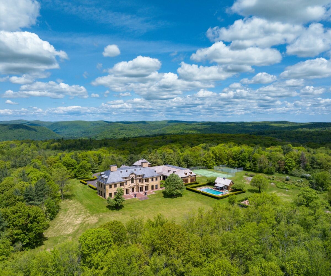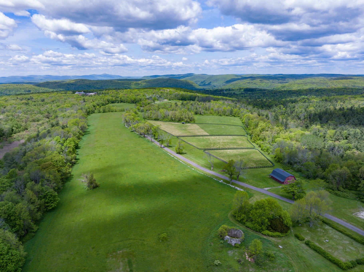Residential Info
FIRST FLOOR
Wide plank oak throughout
Entrance Foyer: 10’9” ceiling height, crown molding, shadow boxing
Library: Cherry paneling, dental molding, wood/gas fireplace with Delph tile surround, marble hearth, 2 x 9’ double French doors to brick patio
Living Room: Dental molding, fireplace with faux bois mantle and marble hearth & surround, 5 sets of 9’ French doors to brick patio
Trophy Room: 4 sets of 9’ French doors to brick patio, built-in cabinetry
Dining Room: 10.5’ ceiling, 2 sets of 9’ French doors to brick patio, fireplace with marble surround and wood mantle
Family Room: 2 x 9’ double French doors to brick patio, 3 x 9’ double French doors to formal boxwood garden, paneled walls, fireplace with Delph tile surround, marble hearth, 9’ glass door to kitchen
Kitchen: eat in with 2 x 9’ double French doors to formal garden, 2 x Subzero refrigerators, 2 x Bosch dishwashers, 2 x Gaggenau gas ranges, 2 x Gaggenau pizza ovens, microwave, Viking oven, 2 x porcelain sinks, island with a wood top, marble countertops, custom English cabinetry
Butlers Pantry: Marble countertops, farm sink, wood cabinetry
Half Bath: pedestal sink
Half Bath: pedestal sink
Staircase to 2nd Floor: 23.8’ ceiling height, grand crystal chandelier, shadow boxing paneling
Mudroom: Terracotta floor, door to garage, built-ins
Pool Hall: 31’ x 51’, with 16’ x 40’ indoor swimming pool, 5 sets of French doors to the formal garden, red sandstone floor, sauna
Locker room 1:
Locker room 2:
Workout Room: 36’ x 40’ L shaped, door to the tennis court, basketball court
Gymnasium: 52’ x 36’ with 24’ high ceiling
SECOND FLOOR
Landing: 24’ x 14’ with 10.7’ ceiling
Office: Paladin window, cherry bookcases, brass chandelier, crown molding, chair rail,
Full Bath: open to office
Master Bedroom: 2 x 21’ dressing rooms with custom cabinetry, arched entranceway, balcony overlooking front yard, 11’x 13 master sitting room, fireplace with blue Bahia marble surround and wood mantle, chair rail, and paneling
Master Bath: Inlayed sisal floor with marble surround, paneled walls, double vanity, oversized tub with marble shower, separate water closet with marble walls
Bedroom: Balcony overlooking front yard, carpeted, built-in bookcases, chair rail, walk-in closet
En Suite Full Bath: tiled floor, tub/shower, tiled walls
Bedroom: Carpeted, built-in bookcases, 2 closets
En Suite Full Bath: tiled floor, tub/shower, tiled walls, linen closet
Children’s Library: Built-in bookcases, balcony overlooking formal garden
Bedroom: Carpeted, built-in bookcases, chair rail, 2 closets
En Suite Full Bath: Tiled floor, tub/shower, tiled walls, linen closet with laundry shoot
THIRD FLOOR
Hallway: 64’ long with oak floor
Bedroom: Carpeted, double window seat, walk-in closet
En Suite Full Bath: Marble vanity, jet tub with marble surround, tiled floors
Bedroom: Carpeted, double window seat, walk-in closet
En Suite Full Bath: Pedestal sink, tiled shower/tub, tiled floors
Utility Room: Linen closet, sink
Sitting Room: 12’ x 12’
Bedroom: Carpeted, window seat, closet
En Suite Full Bath: Pedestal sink, tiled shower/tub, tiled floors
Bedroom: Carpeted, hall with walk-in closets,
En Suite Full Bath: Pedestal sink, tiled shower/tub, tiled floors
Bedroom: Carpeted, double window seat, closet
En Suite Full Bath: Pedestal sink, tiled shower/tub, tiled floors
LOWER LEVEL
Laundry: 3 washers, 2 dryers, utility sink, tiled floor, laundry shoot, tiled walls
Linen Closet: walk-in
Walk-in Refrigerator/Freezer
Storage Room
Wine Cellar
Mechanical Room
Powder Room
Game Room: 37’ x 22’ carpeted
Laundry: 3 washers, 2 dryers, utility sink, tiled floor, laundry shoot, tiled walls
Linen Closet: walk-in
Walk-in Refrigerator/Freezer
Storage Room
Wine Cellar
Mechanical Room
Powder Room
ATTACHED GARAGE
Attached4 bay, Porte-cochere, 5 car, concrete floor, heated
DETACHED GARAGE
3 bay, heated, with a 2nd-floor office with kitchenette, full bath
CARETAKERS COTTAGE
FEATURES
Outdoor Pool- Gunite, Olympic sized, heated
Pool House- Kitchenette, full bath
Barn- 3 Paddock, sand arena, 6 stalls, hayloft, tack and storage room, hot water
Tennis Court – Resurfaced 2021
Views
Pond
Orchard
Vegetable Garden: Raised beds, gabled entrance, fence enclosed
Formal Gardens-with brick path, handmade iron rail surround, boxwood & hydrangea
Property Details
Location: 400 5 ½ Mile Rd. Cornwall, CT 06756
MLS: 170366275, 233256, 397657
Land Size: (152.259 in Cornwall/ 293.356 in Goshen)
Easements: always check deed
Year Built: 1992
Square Footage: 18,000
Total Rooms: 20 BRs: 10 BAs: 12 Full, 3 Partial
Basement: Laundry, linen closet, walk-in refrigerator/freezer, storage room, wine cellar,
mechanical room, powder room, game room
Foundation: poured concrete
Laundry Location: Lower level
Number of Fireplaces or Woodstoves: 2
Floors: 3
Windows: Thermopane
Exterior: Greek Sandstone
Driveway: Paved
Roof: Cedar Shake
Oil Tank Location: Lower level
Heat: Hydro Air, oil
Air-Conditioning: Central
Hot water: off furnace
Sewer: Private septic
Water: Private Well
Generator: Kohler, full house
Alarm System: Full house
Appliances: 2 x Subzero refrigerators, 2 x Bosch dishwashers, 2 x Gaggenau gas ranges, 2 x
Gaggenau pizza ovens, microwave, Viking oven, 3 washers, 2 dryers
Mil rate: $16.7 Date: 2020
Taxes: $103,696.00 Date: 2020
Taxes change; please verify current taxes.
Listing Agent: Elyse Harney Morris & William Melnick
Listing Type: Exclusive


