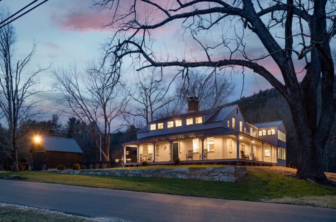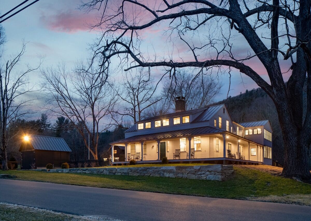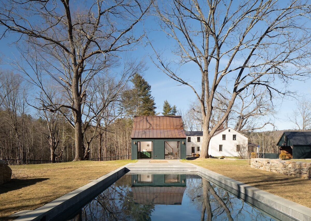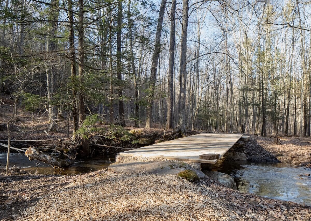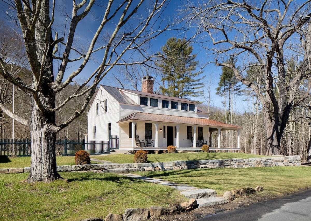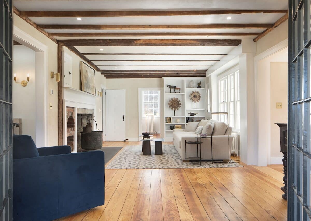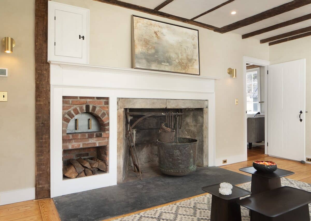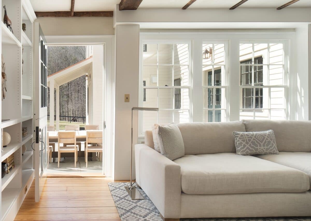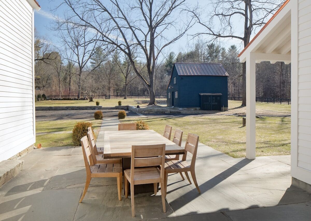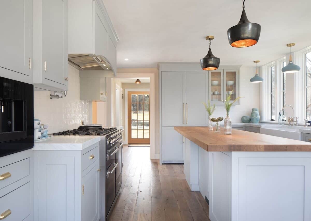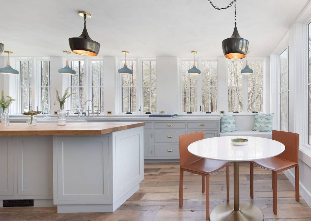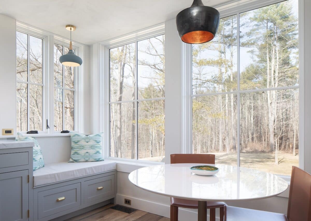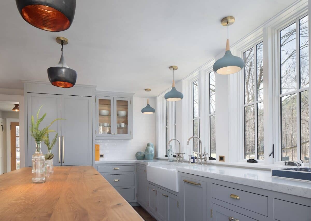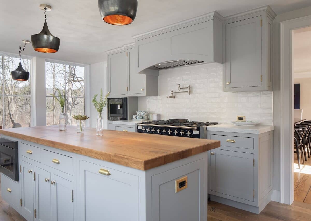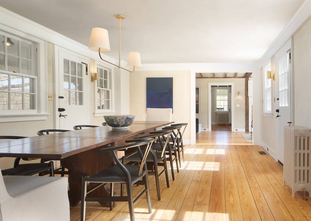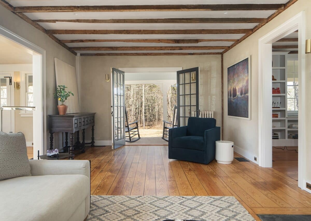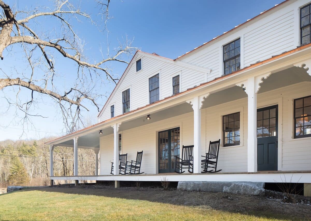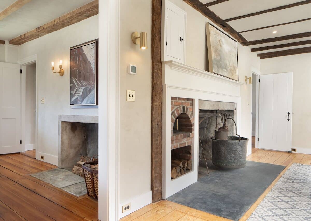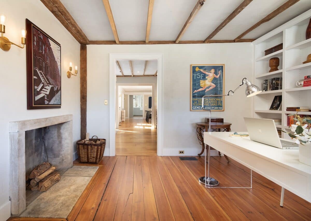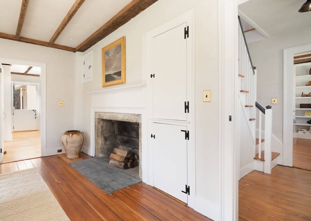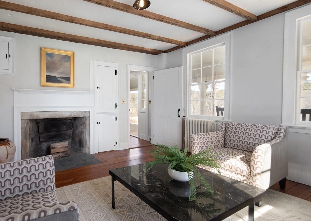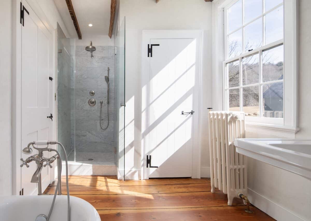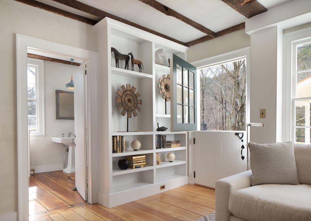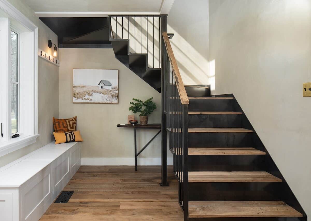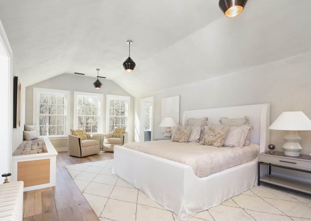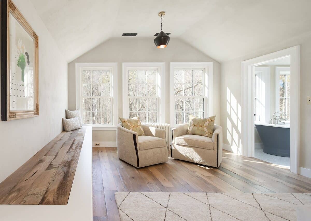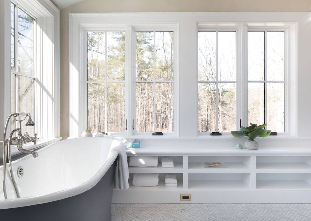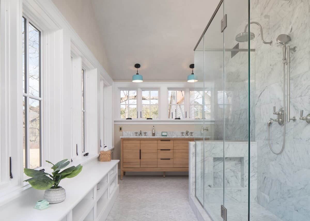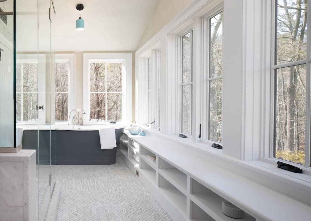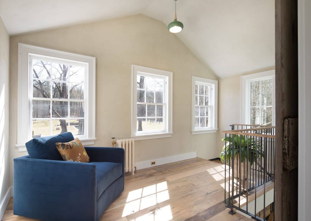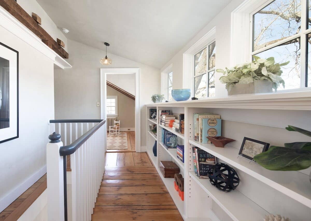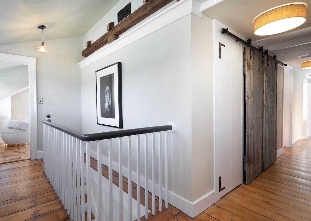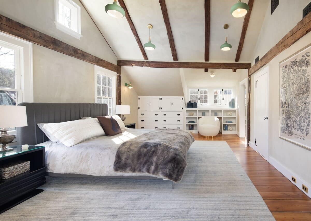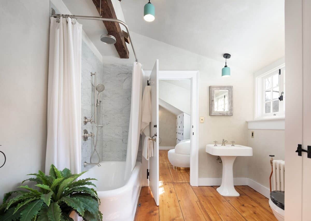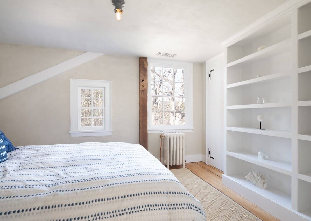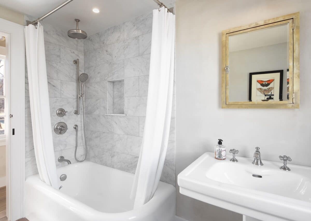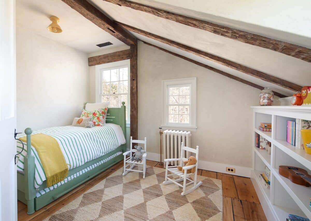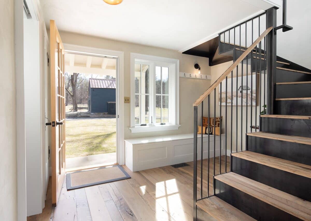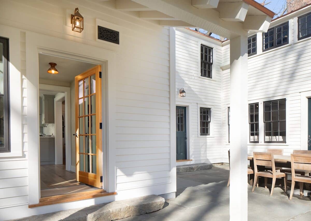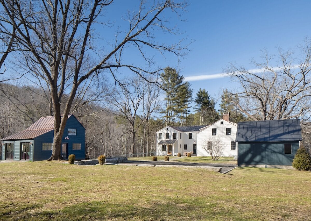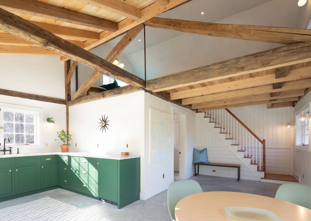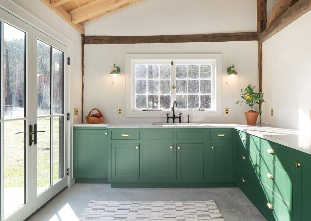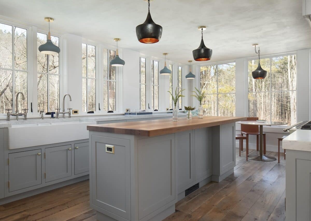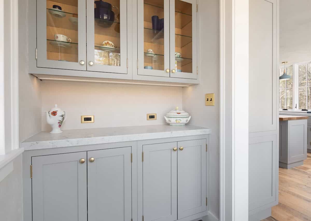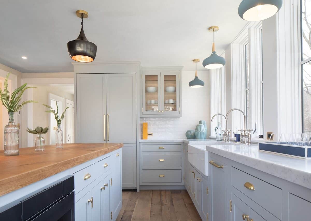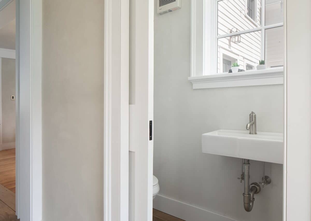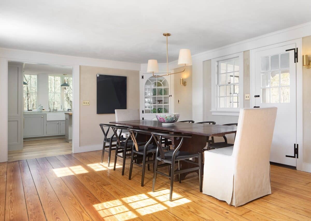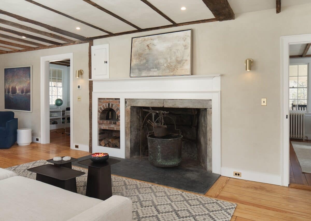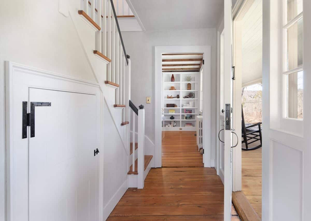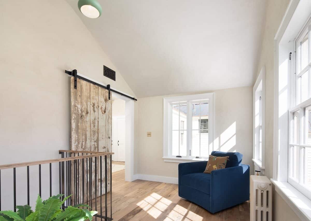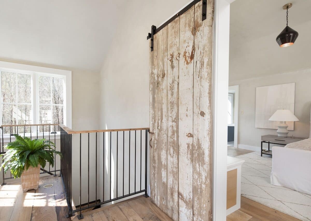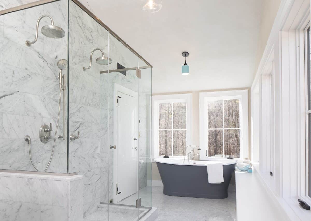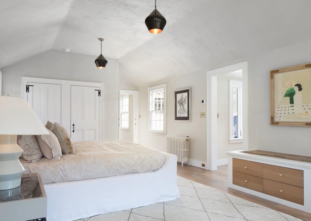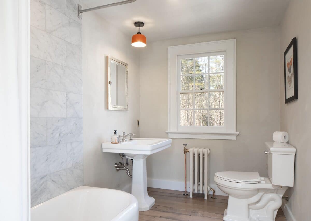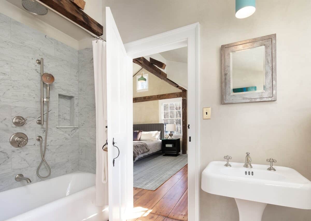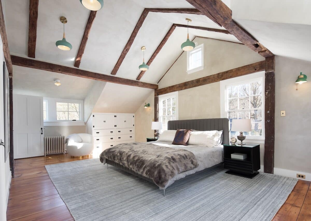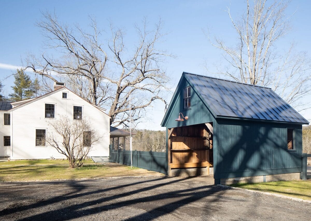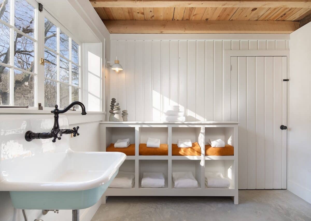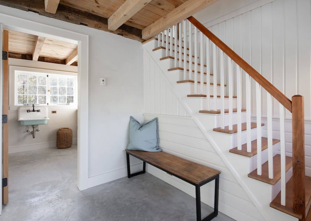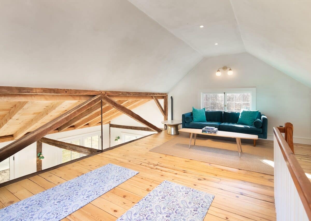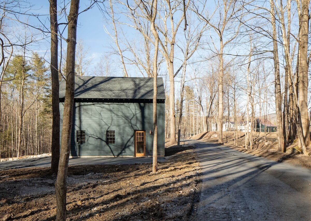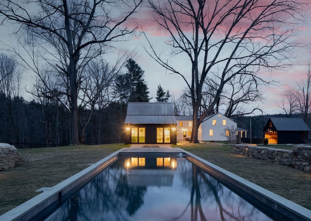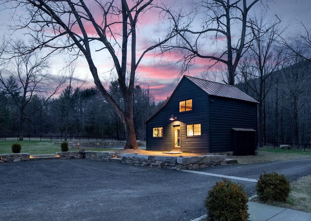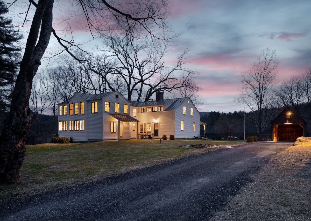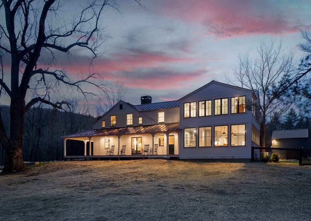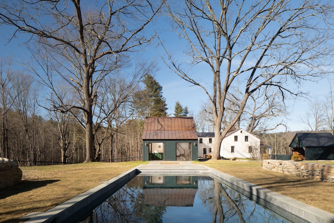Residential Info
FIRST FLOOR
Entrance: Pathway, stairs to second floor
Living Room: Wood-burning fireplace, beehive oven
Dining Room: Dutch door to the covered porch on the side of the house, built-in corner cabinet
Kitchen: Brookside, built-in Coffee Station, walk-in pantry
Covered Porch: wrap-around
Dining Patio: Bluestone Terrace
Mudroom: Built-in storage bench
Half Bath: Off mud room
Den/Guest Room: wood burning fireplace
Full Bath: Carerra marble shower, soaking tub, closet
Library: Wood-burning fireplace, Built-in bookcases
SECOND FLOOR
Primary Bedroom: Built-in drawers, Double closet
Primary Bath: Carerra Marble oversized shower, soaking tub
2nd Primary Bedroom: Built-in dressers
2nd Primary Bath: Soaking tub/shower
Bedroom: closet
Bedroom: closet
Full Bath: Soaking tub/ shower
GARAGE
Detached, large bay with unfinished space above for expansion and possible bonus space
OUTBUILDING
Pool House - 1 bedroom & 1 Full bath, Kitchenette with mini fridge, Living Room
FEATURES
Gunite Pool with Fence & stone walls
Babbling Brook
Mountain View
36 Acres in Forestry PA490
Property Details
Location: 40 Music Mountain Road, Falls Village, CT
Land Size: 38.03 acres M/B/L: 5/1/2
Vol./Page: 85/241
Survey: # 547
Year Built: 1948
Square Footage: 3,798 sq ft
Total Rooms: 12 BRs: 6 BAs: 5.5
Basement: Unfinished Access through Bilco Doors
Foundation: stone
Hatchway: yes
Attic: yes, unfinished
Laundry Location: 2nd Floor
Number of Fireplaces : 3
Type of Floors: Wood & Tile
Windows: Single pane & Triple pane
Exterior: Wood Clapboard
Driveway: Stone
Roof: Main house & pool house - Copper. Gatehouse - metal. Barn - Asphalt
Heat: Propane, forced hot air with custom grills throughout the house, radiant in kitchen, dining room, mudroom, Primary bathroom, secondary heat - hot water radiators Pool house - radiant heat
Air-Conditioning: Central
Hot water: wall hung with 60-gallon storage
Sewer: septic, one system for main house and pool house
Water: well
Generator: no, prepped for a generator
Appliances: Refrigerator, Range, Built-in coffee station, Built-in Microwave, Dishwasher, Washer & Dryer credit of $3,000
Exclusions: None
Mil rate: $ 21 Date: 2023
Taxes: $ 6,258 Date: 2023
Taxes change; please verify current taxes.
Listing Type: Residential


