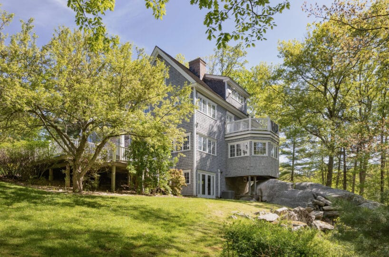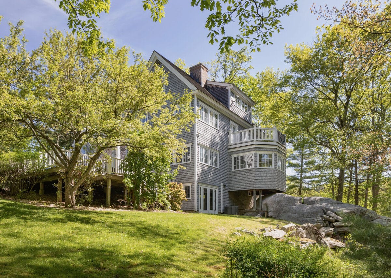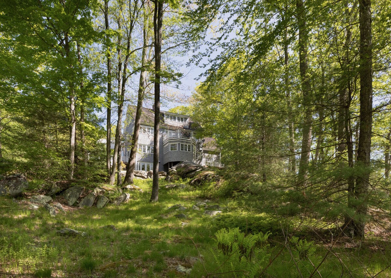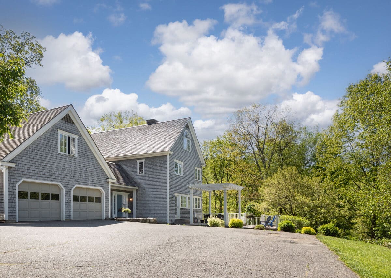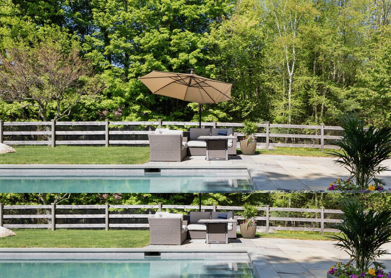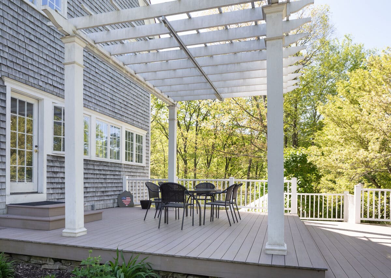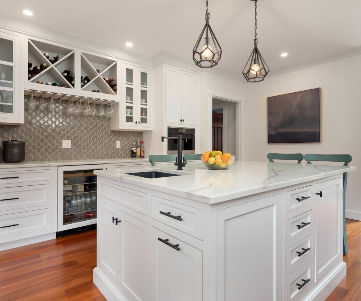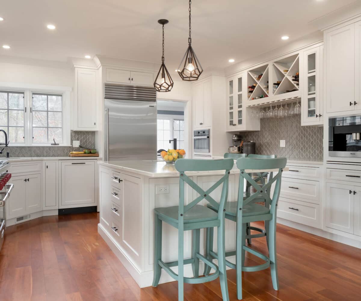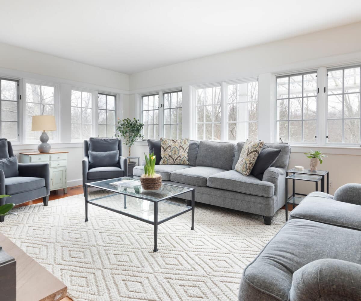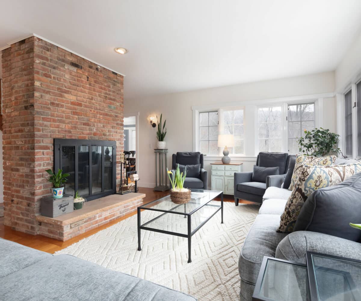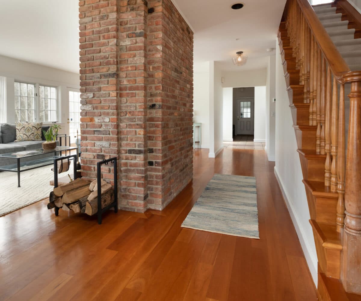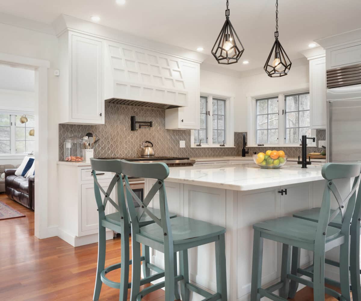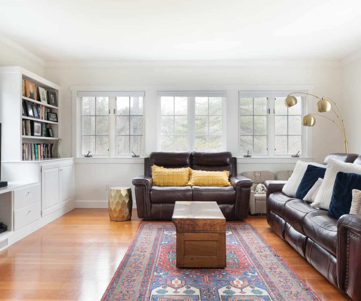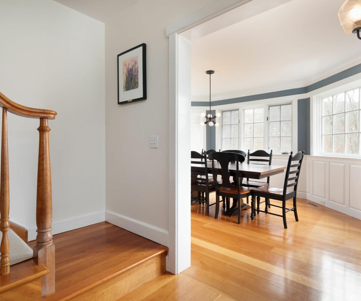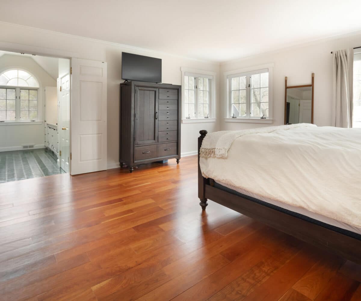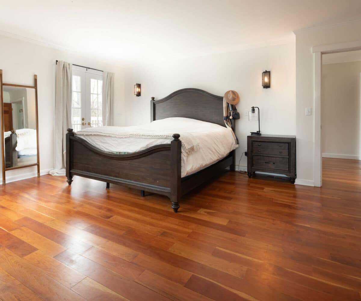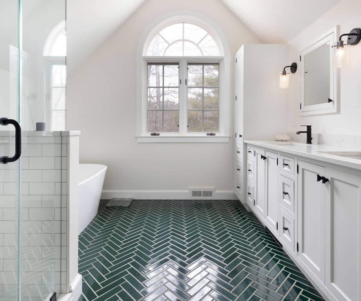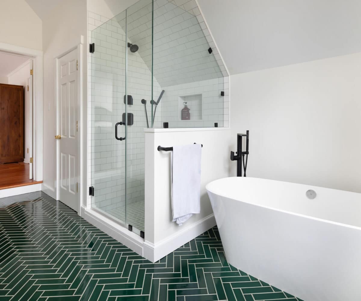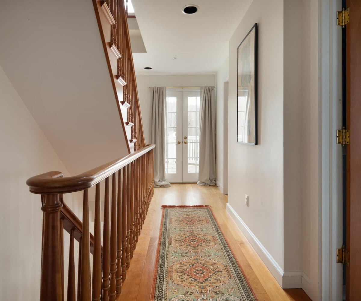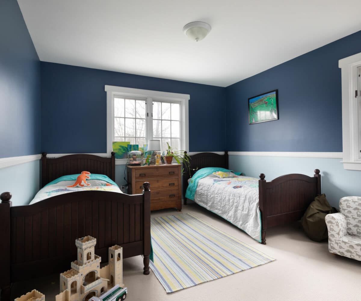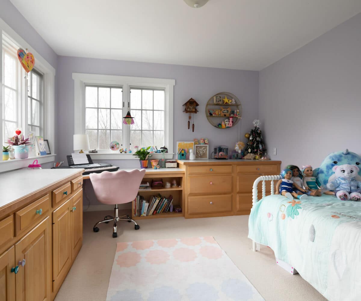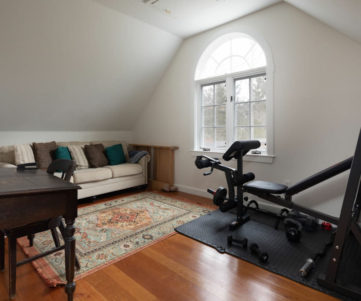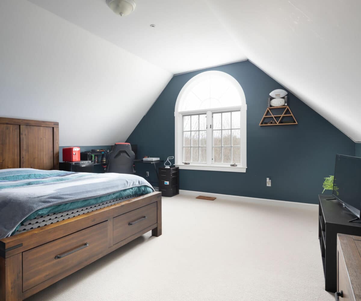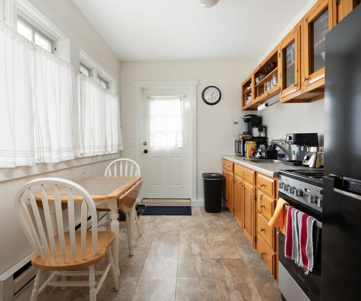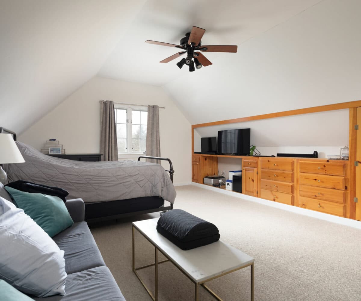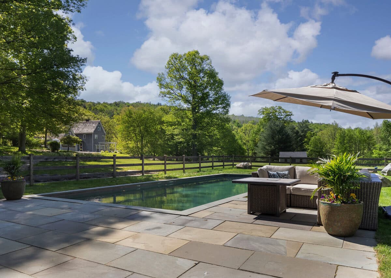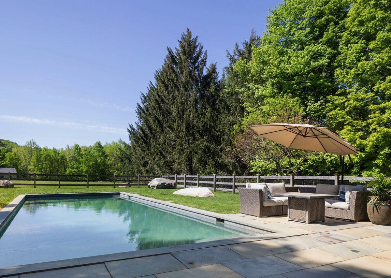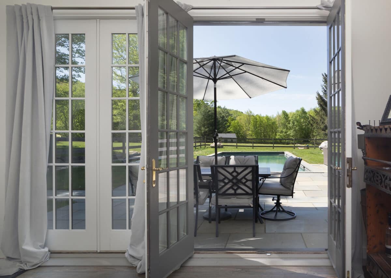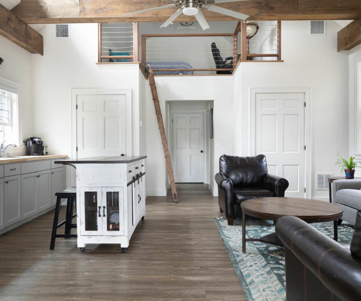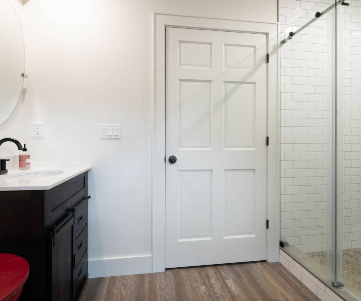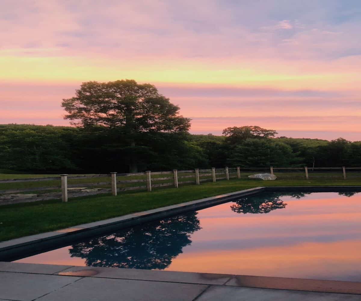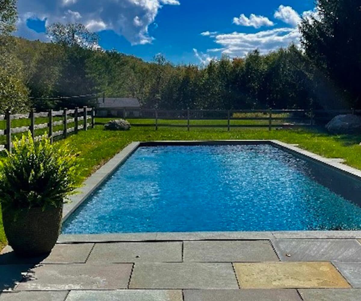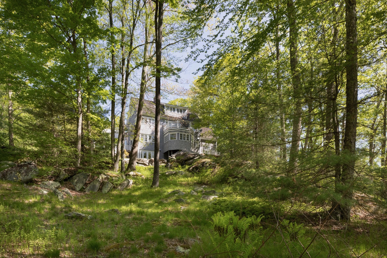EH# 5073mls# 170545639New Price! $1,820,000Cornwall, ConnecticutLitchfield County 3,640 Sq Ft 6.47 Acres 5 Bed 4/1 Bath
An extensively renovated 5 bedroom/ 4 bath shingled styled home on an exquisite 6.47-acre lot with southern light exposure & sunsets from the Pool & Pool House. Prime Cornwall Village location is within close distance to Library, Town Hall, Mohawk Ski Resort, and walking trails. One of the most sought areas in the Litchfield Hills. The entertaining friendly floor plan provides for today’s modern living. A formal entry combined with a mudroom opens to one of many living areas with a wood-burning fireplace. The custom kitchen with large island, top-of-the-line appliances, and a smart layout for the chef. The light-filled dining area gives perfect space for small or bigger gatherings. The first floor has a secondary living area that is great for a more intimate space or a library. Nice natural light creates perfect flow through the main floor and gives space to the cherry staircase up to the bedroom level. A large primary suite extends off the second-floor landing with a beautiful custom primary bathroom and plenty of storage. This floor also contains additional 2 bedrooms with a separate bathroom and powder room. One more floor up, you can find one additional bedroom, bathroom, and office or living area. The property features a beautiful saltwater gunite pool and pool house with a bathroom and sleeping loft bedroom. Working from home or having frequent guests? There is a perfect space above the garage with a kitchenette, bathroom, and a spacious studio area. Two-car attached garage, garden, shed and so much more on this estate-like property in the friendly and beautiful Cornwall.
An extensively renovated 5 bedroom/ 4 bath shingled styled home on an exquisite 6.47-acre lot with southern light exposure & sunsets from the Pool & Pool House. Prime Cornwall Village location is within close distance to Library, Town Hall, Mohawk Ski Resort, and walking trails. One of the most sought areas in the Litchfield Hills. The entertaining friendly floor plan provides for today’s modern living. A formal entry combined with a mudroom opens to one of many living areas with a wood-burning fireplace. The custom kitchen with large island, top-of-the-line appliances, and a smart layout for the chef. The light-filled dining area gives perfect space for small or bigger gatherings. The first floor has a secondary living area that is great for a more intimate space or a library. Nice natural light creates perfect flow through the main floor and gives space to the cherry staircase up to the bedroom level. A large primary suite extends off the second-floor landing with a beautiful custom primary bathroom and plenty of storage. This floor also contains additional 2 bedrooms with a separate bathroom and powder room. One more floor up, you can find one additional bedroom, bathroom, and office or living area. The property features a beautiful saltwater gunite pool and pool house with a bathroom and sleeping loft bedroom. Working from home or having frequent guests? There is a perfect space above the garage with a kitchenette, bathroom, and a spacious studio area. Two-car attached garage, garden, shed and so much more on this estate-like property in the friendly and beautiful Cornwall.
Residential Info
FIRST FLOOR
Entrance: Cherry Floors Throughout 1st Floor & Mud Room
Living Room: Wood-burning fireplace
Dining Room: View, off living room & kitchen
Kitchen: Newly Renovated Outstanding Chef's Kitchen, High-end appliances, large kitchen island, 2nd mud room
Porch: Trek Deck at front overlooking pool, pool house, and raised bed garden
Terrace: Stone patio off back yard & kitchen
Half Bath: tile
Family Room: View, off kitchen
SECOND FLOOR
Primary Bedroom: Ensuite, Cherry floors, balcony
Primary Bath: Newly renovated, tiled floor & shower with glass doors, soaking tub
Bedroom: new carpet
Bedroom: new carpet
Full Bath: tile
LOWER LEVEL
Bedroom
Full Bath: Tub/shower
Playroom: woodstove
GARAGE
2 car attached: Bonus office space & kitchenette on 1st floor and office space above
OUTBUILDING
Pool House: one-bedroom loft
Shed
FEATURES
Gunite salt water Pool
Raised Beds Garden
Property Details
Location: 39 Cemetary Hill Road, Cornwall, CT
Land Size: 6.47
Vol./Page: 122/724
Zoning: RR
Year Built: 1989
Square Footage: 3,640
Total Rooms: 10 BRs: 5 BAs: 5
Basement: partial walkout
Foundation: concrete
Hatchway: no
Laundry Location: 1st floor
Number of Fireplaces or Woodstoves: 1 wood burning & 1 wood stove
Type of Floors: Wood, tile, carpet
Windows: thermopane
Exterior: wood shake
Driveway: paved
Roof: wood shake
Heat: Main house & Pool house - Propane; office space/kitchenette above garage electric
Oil Tank(s) – size & location: 2 propane tanks in ground; decommissioned oil tank in basement
Air-Conditioning: Central air
Hot water: Propane
Sewer: New septic for main house and new septic for pool house
Water: well for main house and new farmers well
Generator: yes
Appliances: Subzero fridge, 6 gas burner & griddle wolf range, dishwasher, Meile built-in coffee machine, Meile
built-in microwave, Subzero beverage fridge, washer, dryer
Mil rate: $ 14.49 Date: 2022
Taxes: $ 14,532 Date: 2022
Taxes change; please verify current taxes.
Listing Type: Exclusive

Address: 39 Cemetery Hill Rd, Cornwall, CT 06796


