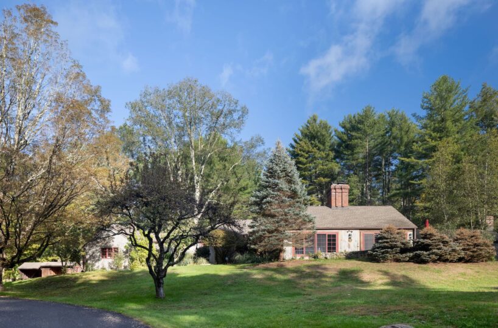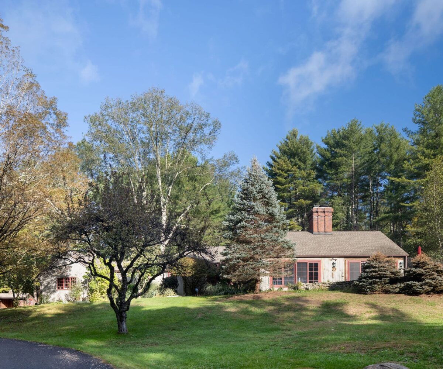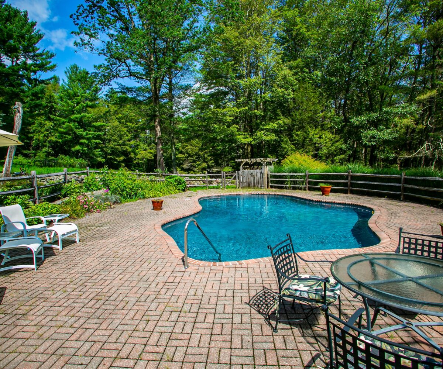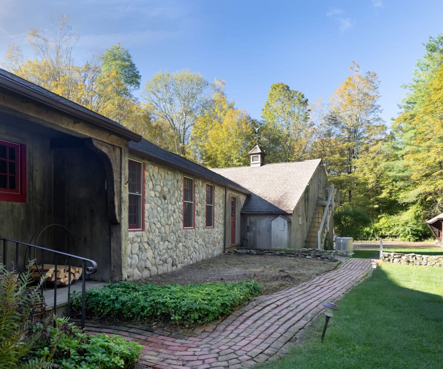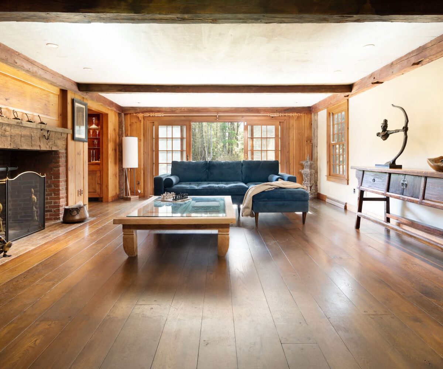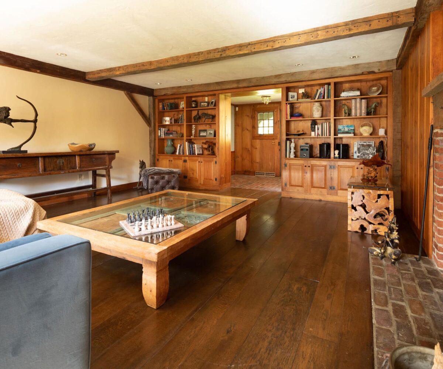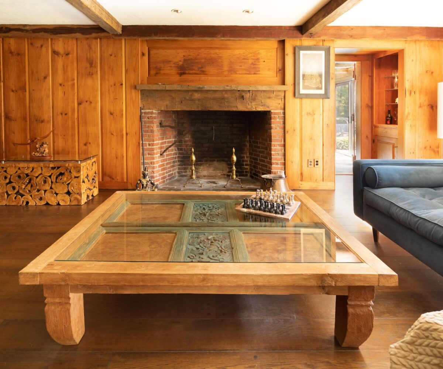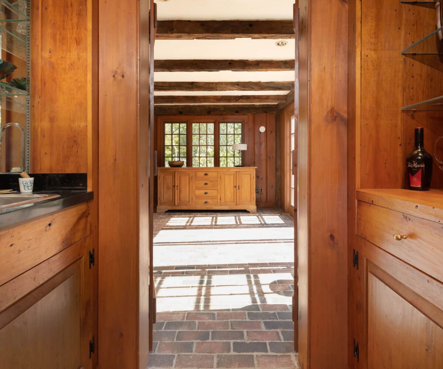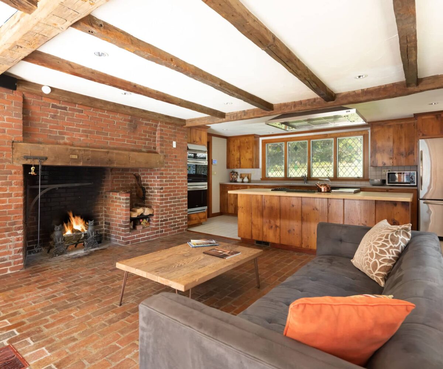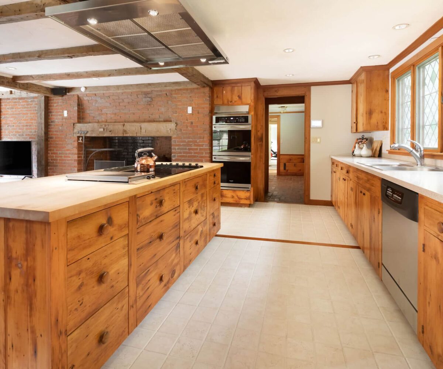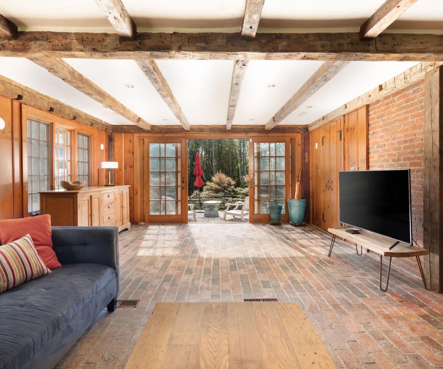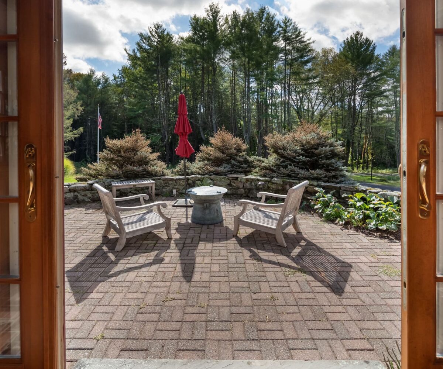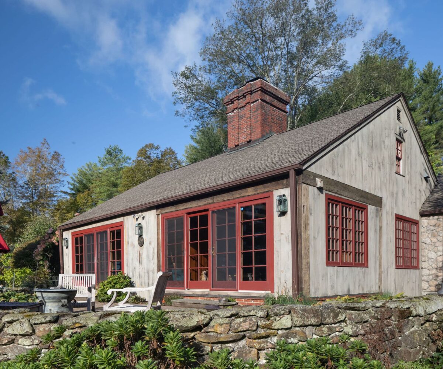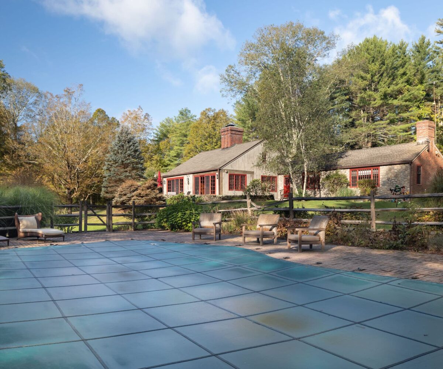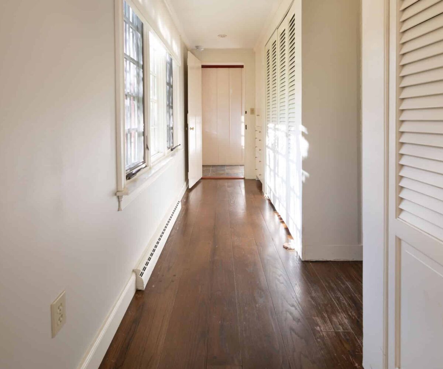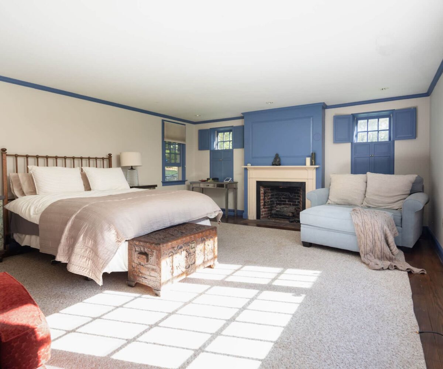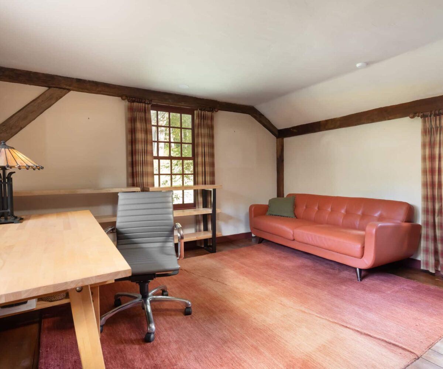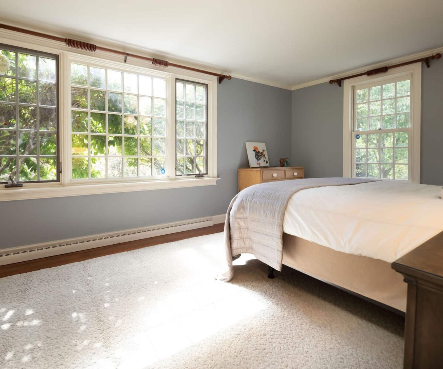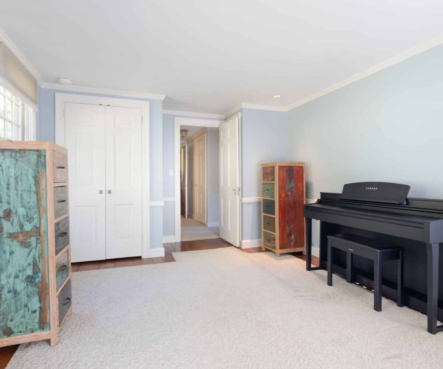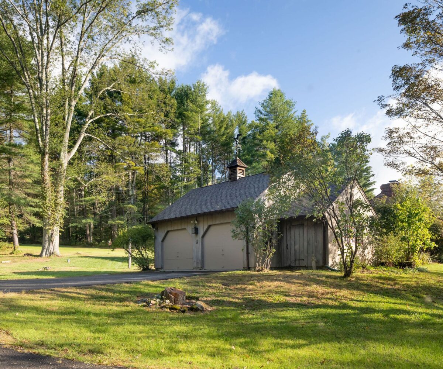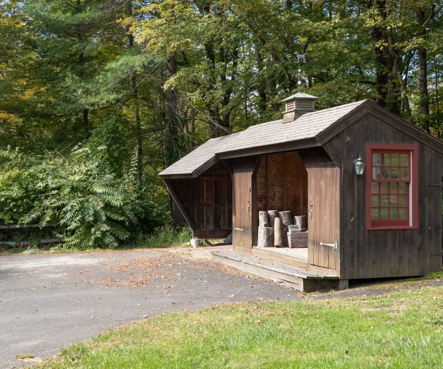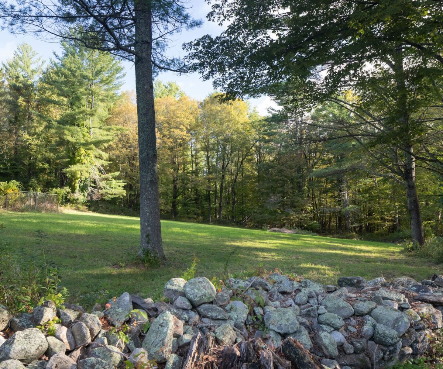Residential Info
FIRST FLOOR
Fieldstone walkway to front entry door
Entry Hall: brick floor, wood paneling, open to kitchen, living and guest suite
Living Room: wood floors, built-in bookcases, wood burning brick fireplace and hearth, custom wood mantle, wood paneling, exposed antique wood framing, wet bar, open to kitchen, glass sliders to patio
Kitchen/Dining: brick/tile floor, farm style kitchen, wood burning brick fireplace and hearth, custom wood mantle, wood paneling, exposed antique wood framing, open to living room, custom wood cabinetry, butcher block island, tiled backsplash, leaded glass window, double glass sliders to patio, pantry
Side Hall: tile floor, open to office/library, open to primary suite, door out to front garden, and patio, stair down to basement
Office: wood floor, two closets, overlooking garden
Primary Bedroom: wood floors, wood burning brick fireplace with wood mantel, built in bookcase
Primary Bathroom: tiled floor, soaking tub, tiled shower with glass doors, custom wood double vanity with tiled countertop, tile wainscot
Full Bath: tiled floor, tiled tub/shower, vanity with wood base and countertop
Mudroom: tile floor, storage bench, door to garage, door to second-floor guest suite, double closet, door to guest suite above garage
Laundry: off mudroom, GE washer/dryer
Bedroom: wood floors, closet, door out to mudroom entry
Bedroom: wide pine floors, closet, built-in wood bookcases, attic access
GARAGE
attached 2 car garage, door, concrete floor, automatic doors
Patio: brick floor, stone wall overlooking garden and pool
FEATURES
Mature gardens
Bluestone entry pathways
Pool gunite, heated, tiled blue stone patio, western views
Private
Detached garden/wood shed
Property Details
Location: 38 Pierce Lane, Cornwall, CT
Land Size: 20.37 acres Map: D07/ 02/ 29/
Vol.: 126 Page: 834
Survey: # 2500/2532 Zoning: R-3
Additional land available: yes
Square Footage: 2,860 sf (tax card)
Easements: see deed
Year Built: 1965
Total Rooms: 6 BRs: 3 BAs: 2
Basement: full, inside access from side hall, exterior hatchway
Foundation: concrete
Attic: pull down
Laundry Location: first floor
Number of Fireplaces: 3
Floors: Wood, Brick, Tile, Carpet
Windows: wood casement, wood double hung
Exterior: vertical wood siding, stone
Appliances: Amana refrigerator, Miele electric 5 burner cooktop, KitchenAid dishwasher, 2 Frigidaire wall ovens, microwave
Driveway: paved, asphalt
Roof: Asphalt Shingle
Heat: Forced Hot Air, oil fired
Air-Conditioning: Central
Hot water: Lochinvar oil-fired hot water heater
Plumbing: Copper, Mixed
Generator: 2020
Sewer: Septic
Water: Well, 2 Welltrol tank, Water softener, house water filter
Alarm: yes
Electric: 200 amp
Taxes: $8,525 Date: 2022
Mil Rate: 14.49
Taxes change; please verify current taxes.
Listing Agent: William Melnick/John Panzer
Listing Type: Exclusive Right to Sell


