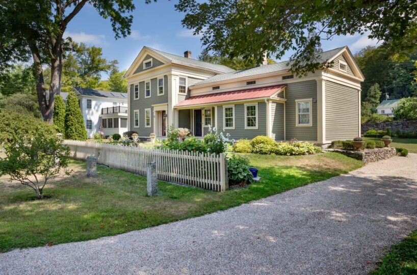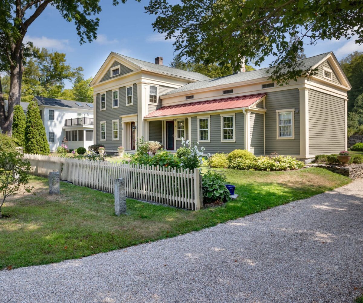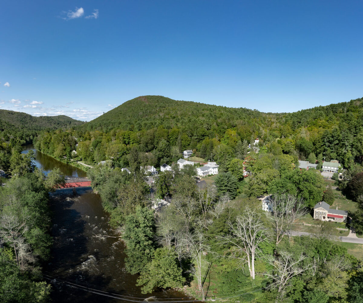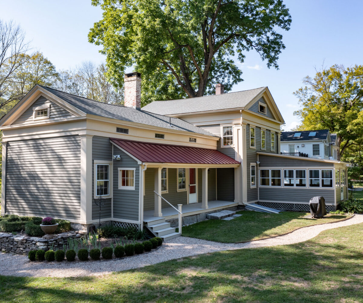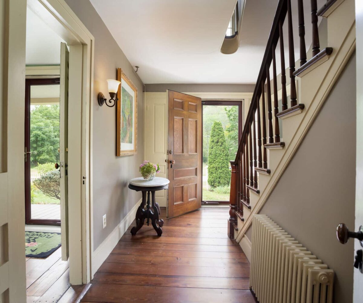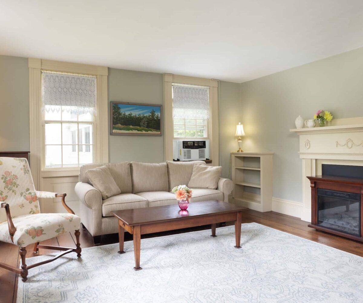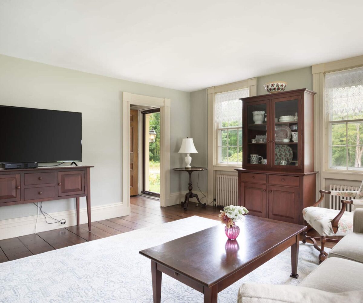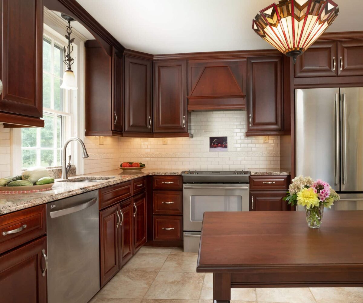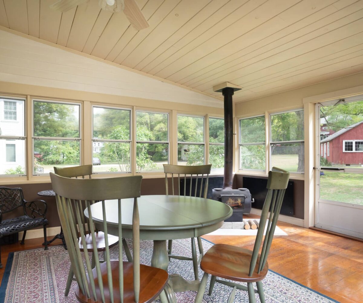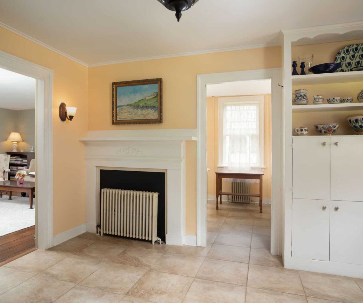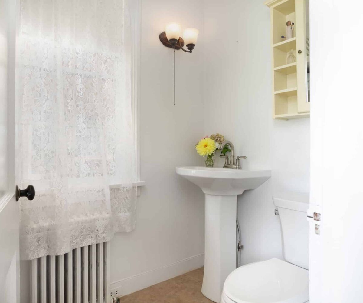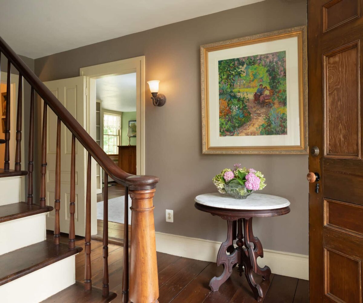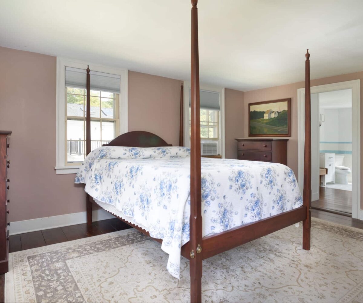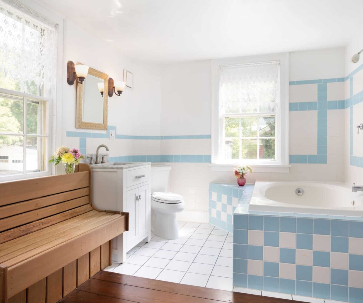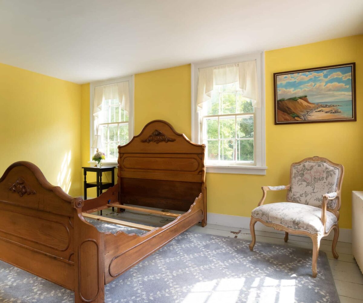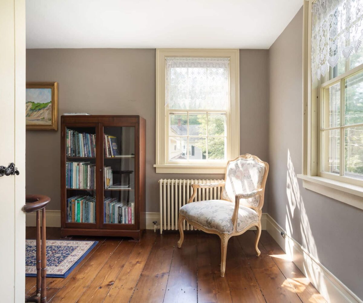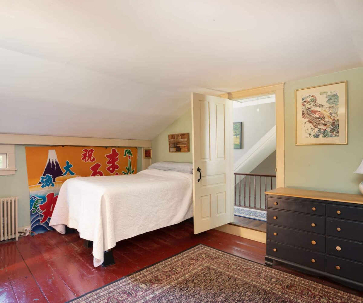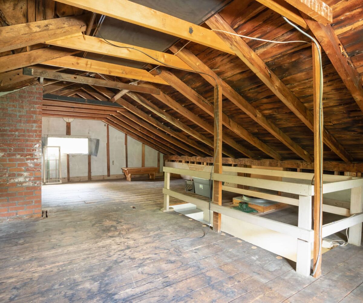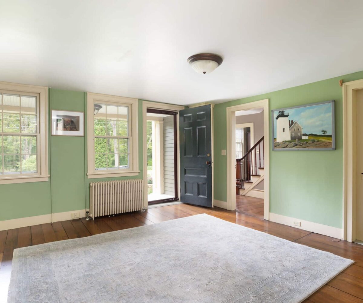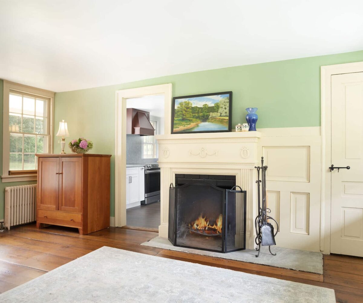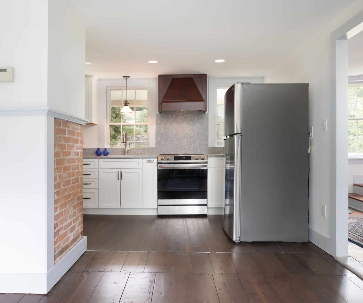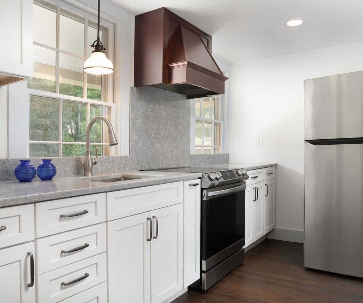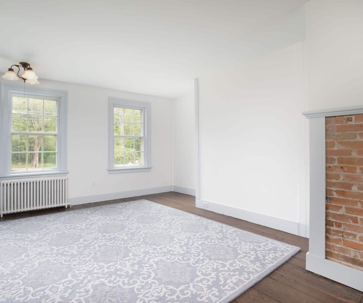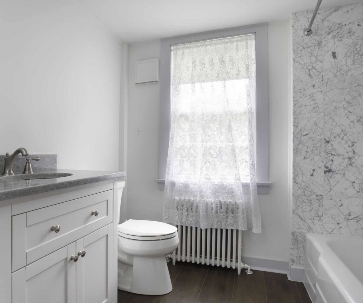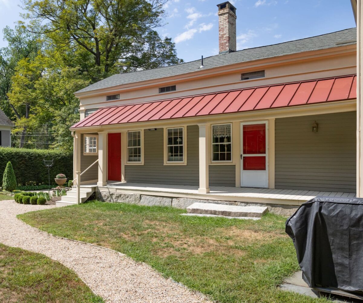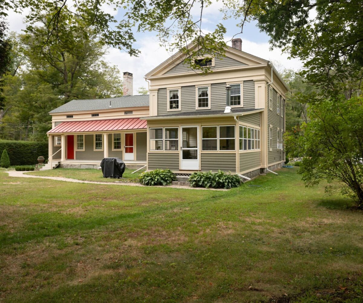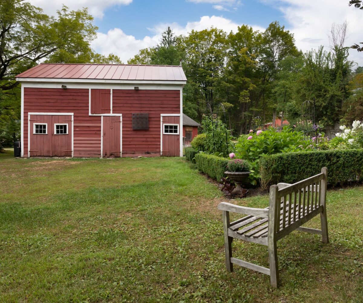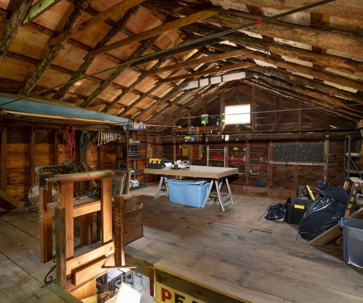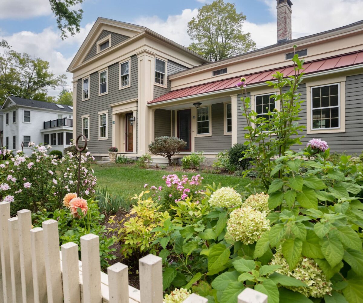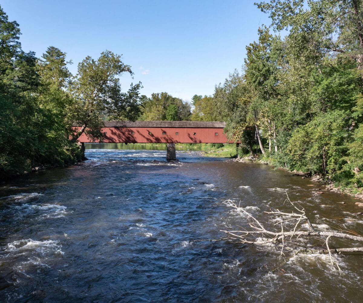Residential Info
MAIN HOME FIRST FLOOR
Entry Foyer
Living Room
Eat-In Kitchen
Kitchen Pantry
Enclosed Porch
Full Bath
MAIN HOME SECOND FLOOR
Bedroom
Bedroom
Bedroom
Full Bath
GUEST APARTMENT MAIN FLOOR
Living Room with Fireplace
Back Covered Porch
Eat-In Kitchen
Full Bath
GUEST HOME SECOND FLOOR
Bedroom
Full Bath
OUTBUILDING
Artist's Barn/ Studio
FEATURES
Professionally Landscaped Gardens
Property Details
Location: 38 Lower River Road, West Cornwall, CT 06796
Land Size: .52 M/B/L: HO3/02/07
Vol./Page: 0059/0128 (1983)
Survey: #387 Zoning: Residential
Year Built: 1830
Square Footage: 2,579 sq.ft.
Total Rooms: 9 BRs: 4 BAs: 4 Full
Basement: full and crawl
Foundation: stone
Hatchway: yes
Attic: walk-up
Laundry Location: off Kitchen Pantry
Number of Fireplaces or Woodstoves: one in the Apartment Living Room
Type of Floors: wood, tile, linoleum
Windows: single pane
Exterior: wood clapboard
Driveway: dirt
Roof: asphalt & metal
Heat: hot water baseboard
Oil Tank(s) – size & location: one in basement
Air-Conditioning: n/a
Hot water: off boiler
Sewer: septic
Water: well
Electric: 2 separate 100 amps
Generator: no
Appliances: refrigerator (x2), oven range (x2), dishwasher, washer, dryer
Mil rate: $16.7 Date: 2022
Taxes: $7,431.92 Date: 2022
Taxes change; please verify current taxes.
Listing Type: Exclusive


