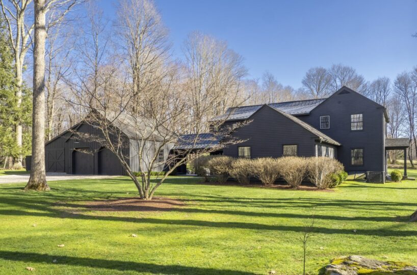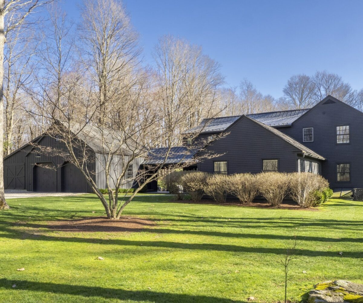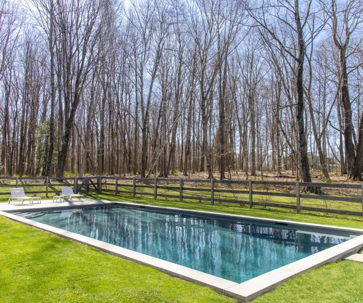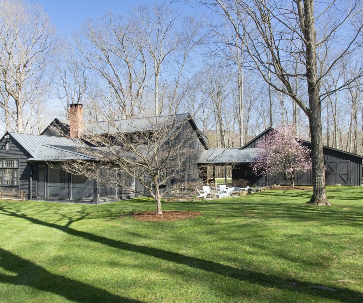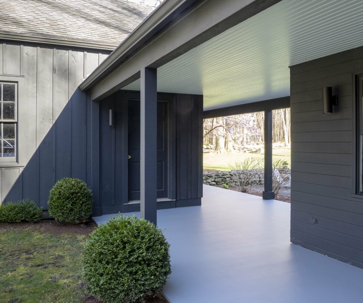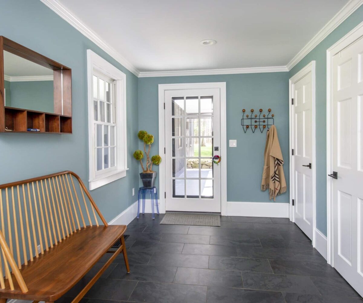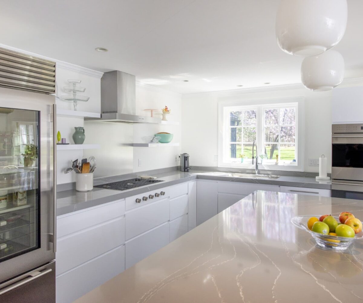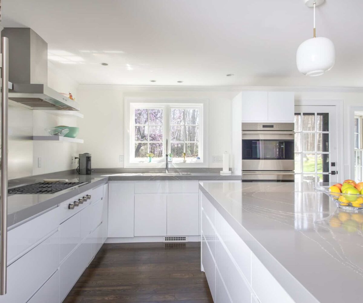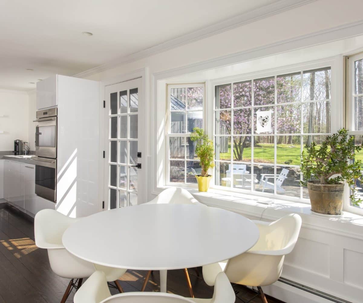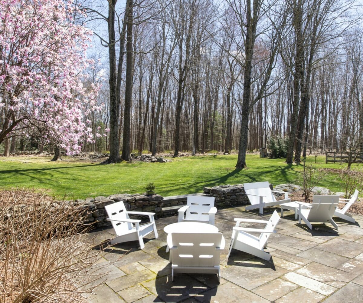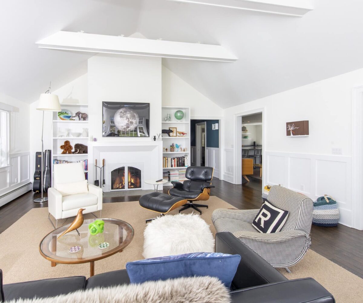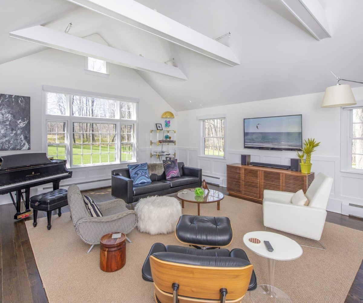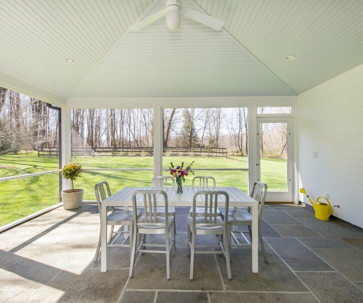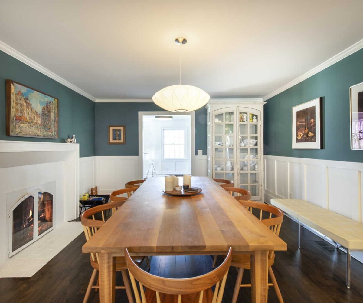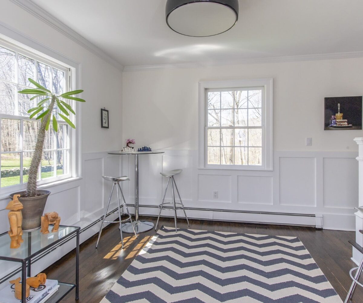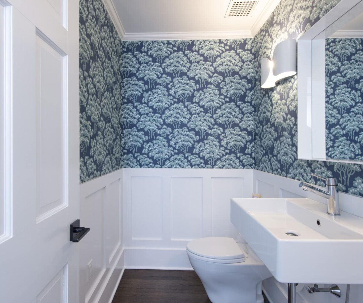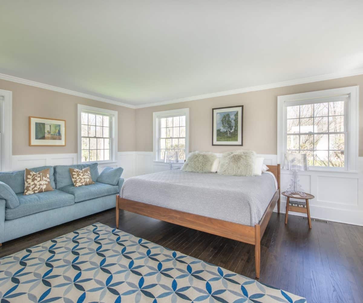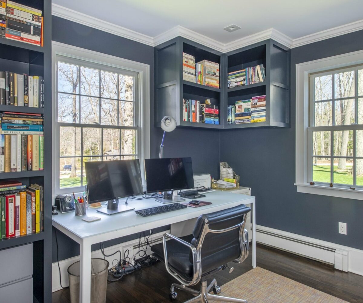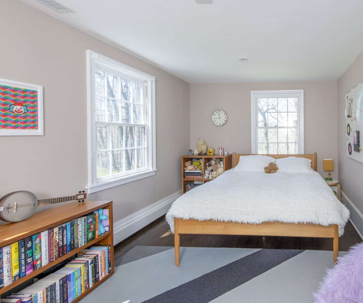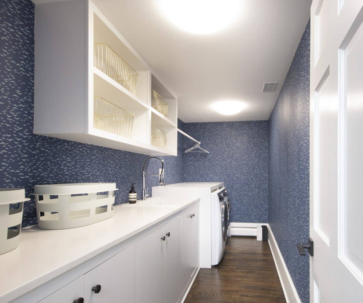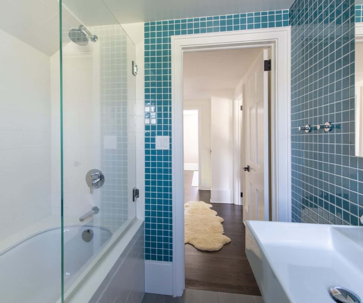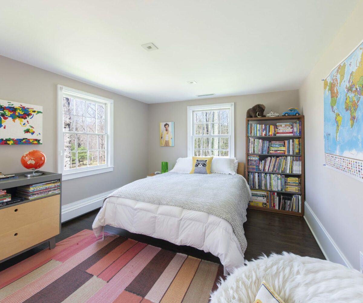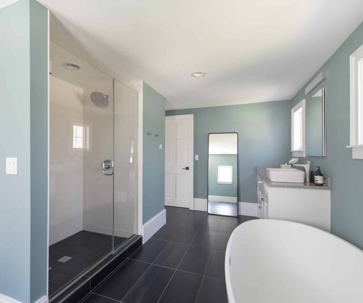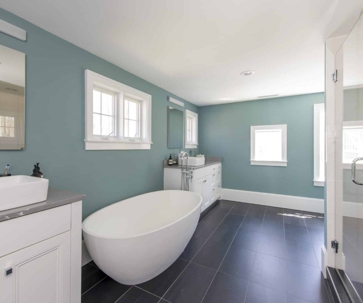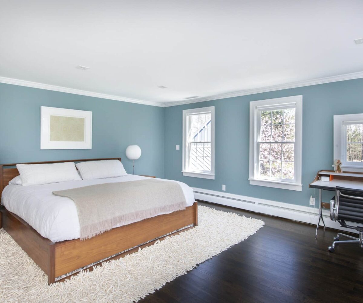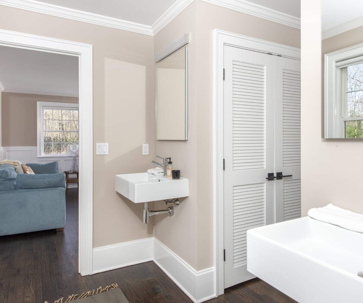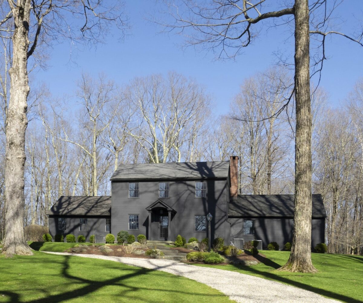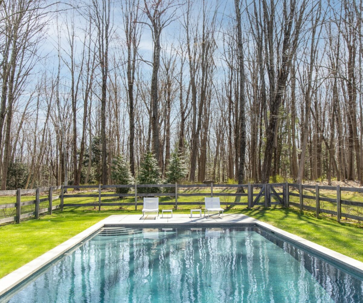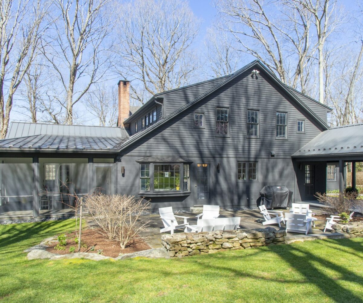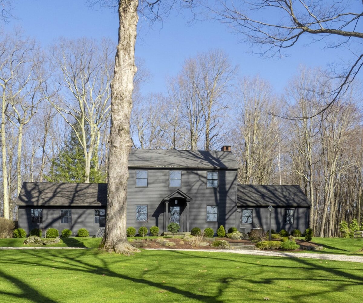Residential Info
FIRST FLOOR
Entrance: covered porch connecting detached (3) car garage to mudroom
Mudroom: tiled floors with radiant heat, 3 storage closets, Sub-Zero bonus refrigerator (2) doors one leading to garage and one leading to outdoor bluestone patio/grilling area.
Kitchen: custom cabinets with oversized island with 2" Queen Anne Cambria quartz countertops throughout, high-end appliances, paneled walls, recessed lighting with a separate eat-in dining area, pantry closets, and French doors leading to outdoor bluestone patio, and the other leading to an oversized screened-in porch
Living Room: beamed cathedral ceiling, double-sided wood-burning fireplace with dining room, paneled walls, large oversized windows with French doors opening to a screened-in porch.
Dining Room: paneled walls with a wood-burning fireplace
Porch: screened in with access to kitchen, living rooms, outdoor bluestone patio, and pool area
Terrace: bluestone with walls, gardens, and separate grilling area
Half Bath: off the hallway, wallpapered. paneled walls, floating vanity
Bedroom suite: extended paneled hallway with 3 closets, one enclosing with vented washer & dryer; leads you to the bedroom with (6) windows, oak floors
En Suite Bath: wood floors, (2) floating vanities, (2) closets, glass-enclosed shower with tiled walls
Office/Study: paneled walls, built-in bookcases, and recessed lighting
Greeting Room: located off main entrance through custom-designed portico, paneled walls lead to dining room and entrance hall
SECOND FLOOR
Primary Bedroom: wood floors, recessed lighting, (2) custom-designed walk-in closets
Primary Bath: (2) custom vanities with Queen Anne cambia quartz countertops, porcelain oversized soaking tub with separate glass-enclosed tiled shower, tiled floors with radiant heat
Bedroom: wood floors, walk-in closet, recessed lighting
Bedroom: wood floors, walk-in closet, recessed lighting
Full Bath: tiled walls and floor, tub/shower with glass panel, floating sink
Laundry Room: built-in storage, soaking sink, washer, and dryer with floating shelving
GARAGE
3 car detached with covered porch access to home
FEATURES
New 18'x40' heated gunite pool installed in 2018
Private road in a parklike setting
Generator
Property Details
Location: 37 Moore Road Lakeville, CT
Land Size: 4 acres M/B/L: 10/3
Vol./Page: 253/568
Survey: # 1449/1612/1985 Zoning: RR1
Year Built: 1965 ( renovated 2003 and 2018)
Square Footage: 4,010
Total Rooms: 11 BRs: 5 (town) BAs: 4
Basement: unfinished
Foundation: concrete
Hatchway: yes
Laundry Location: 1st and 2nd floors
Number of Fireplaces: 2 wood burning
Type of Floors: wood, tiled
Driveway: crushed stone
Roof: Architectural shingle and Standing seamless metal
Heat: Oil
Oil Tank(s) – size & location: 2 -275 gal. tanks in basement
Air-Conditioning: central air (3 zones)
Sewer: septic (replaced in 2003 and TAHD approved for 6 bedroom)
Water: town
Electric: 400 amp.
Generator: yes
Appliances: Wolf 5 burner stove top, Wolf wall-ovens (2), Miele dishwasher. Sub-zero refrigerators (2), wine cooler, Electrolux W&D,
Mil rate: $ 11.00 Date: July 2022
Taxes: $ 11,910 Date: July 2022
Taxes change; please verify current taxes.
Listing Type: Exclusive


