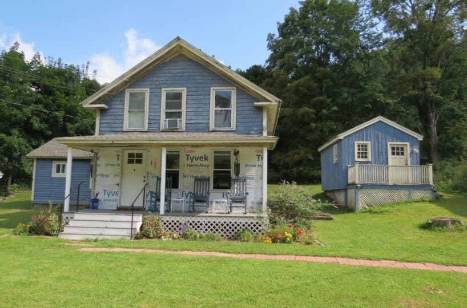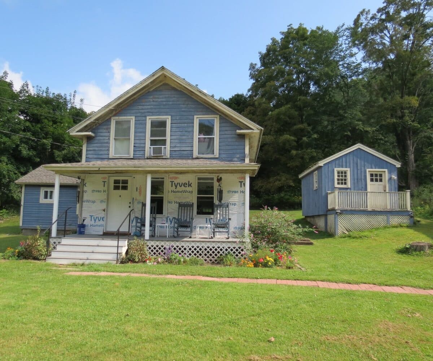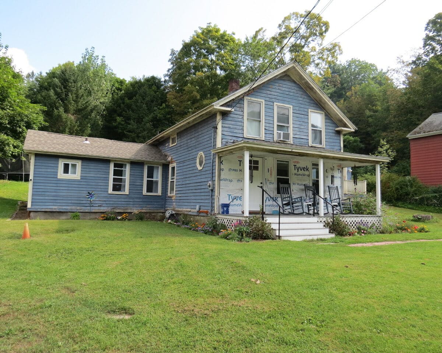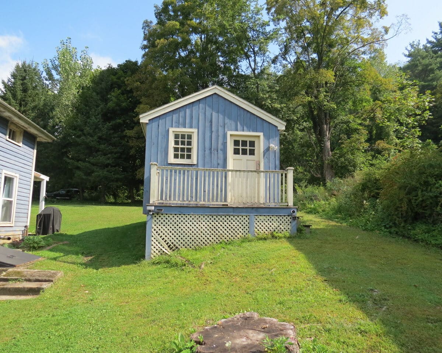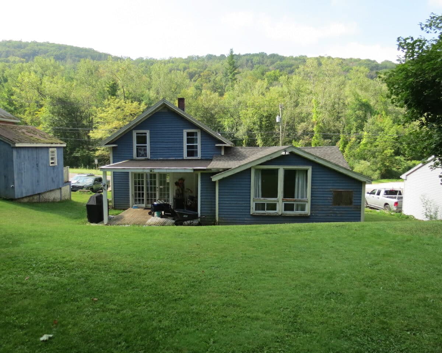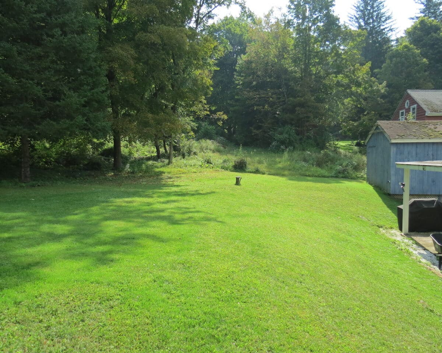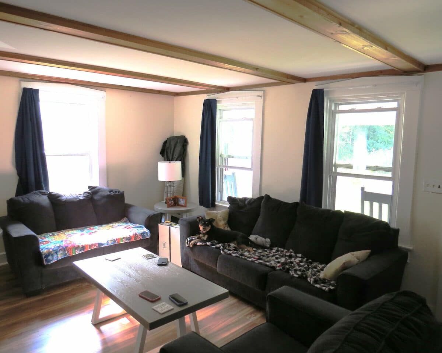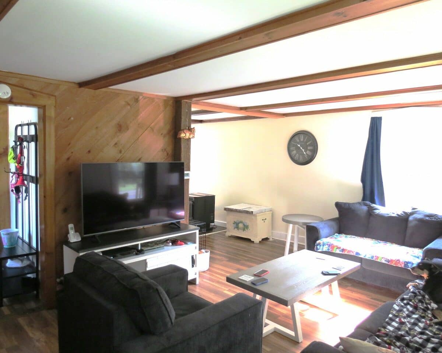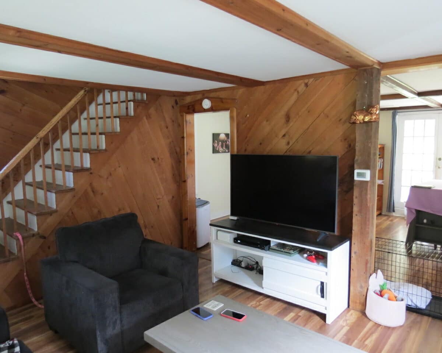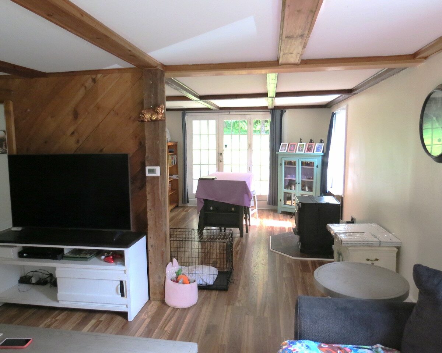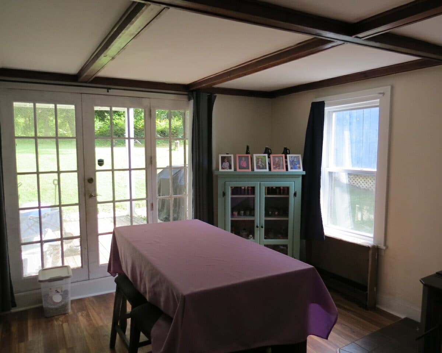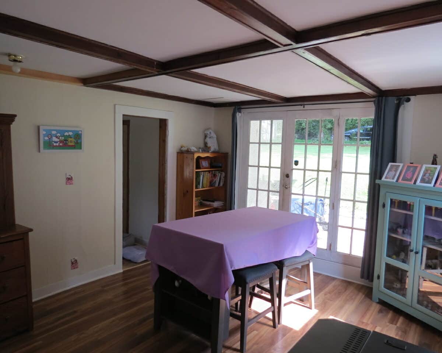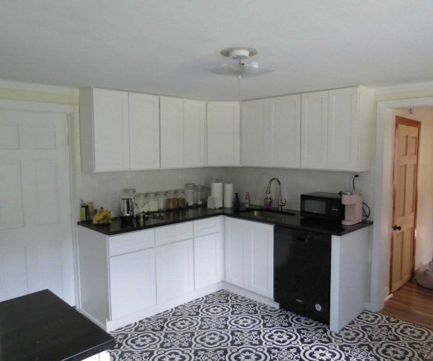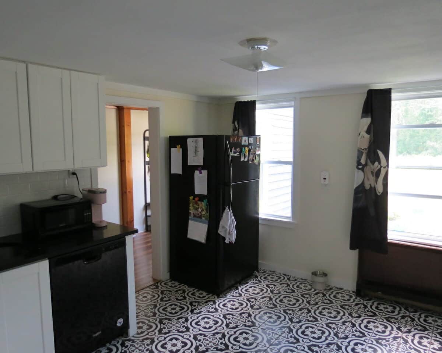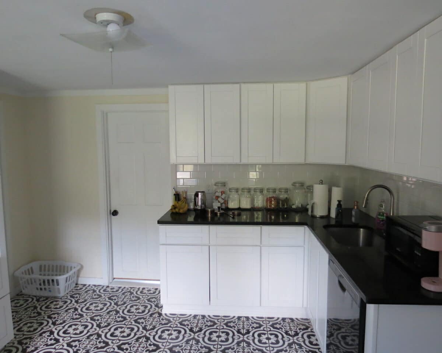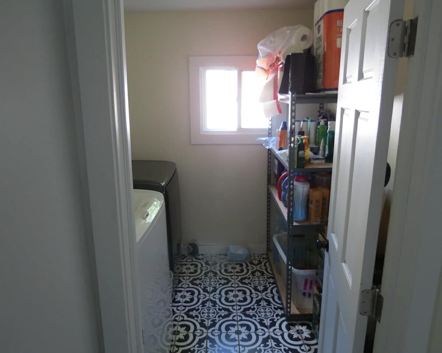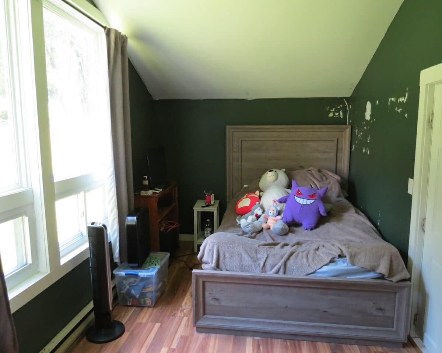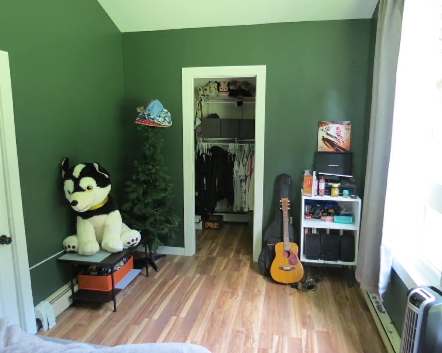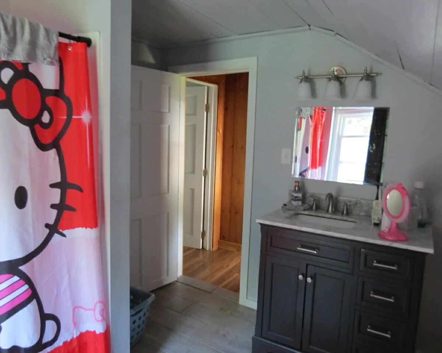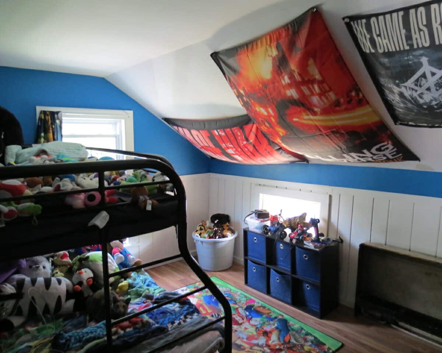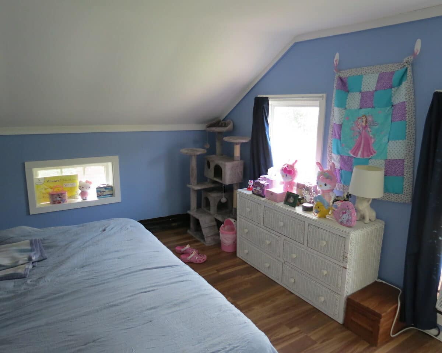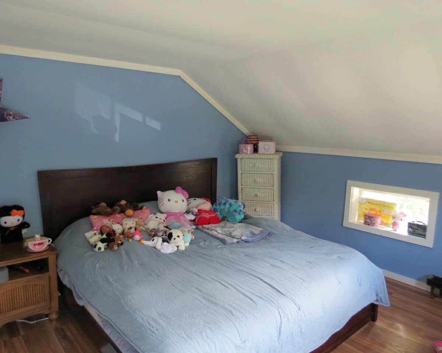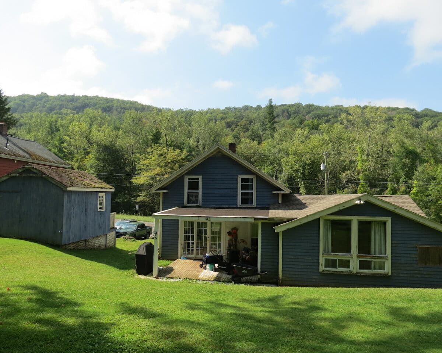Residential Info
FIRST FLOOR
Entrance: from covered front Porch
Living Room: hardwood flooring, woodstove
Dining Room: hardwood flooring, garden door to Patio
Kitchen: tile flooring
Porch: covered Front Porch
Patio: off of Dining Room
Half Bath
Bedroom: vaulted ceiling
Laundry Room: off of Kitchen
SECOND FLOOR
Primary Bedroom: wood flooring
Full Bath: tub/shower
Bedroom: wood flooring
OUTBUILDING
Storage shed with electricity
Property Details
Location: 366 Greenwoods Road West, Norfolk, Connecticut
Land Size: 0.35 acres
Vol./Page: 8-14/31
Survey: none Zoning: RB - retail business
Year Built: 1820
Square Footage: 1,570
Total Rooms: 6 BRs: 3 BAs: 1.1
Basement: full, hatch and interior access
Foundation: stone
Attic: hatch access
Laundry Location: 1st floor
Number of Fireplaces or Woodstoves: woodstove in Living Room
Type of Floors: wood and tile
Windows: newer thermopane windows
Exterior: wood clapboard
Driveway: gravel
Roof: asphalt shingle, new 2022
Heat: oil-fired hot water radiator
Oil Tank size & location: 275-gallon tank in basement
Air-Conditioning: individual floor and window units
Hot water: electric hot water heater
Sewer: septic
Water: private well
Appliances: electric oven/range, refrigerator, dishwasher, washer, dryer
Exclusions: none known
Mil rate: $27.69 Date: 2023-24
Taxes: $2,868.00 Date: 2023-24
Taxes change; please verify current taxes.
Listing Type: exclusive


