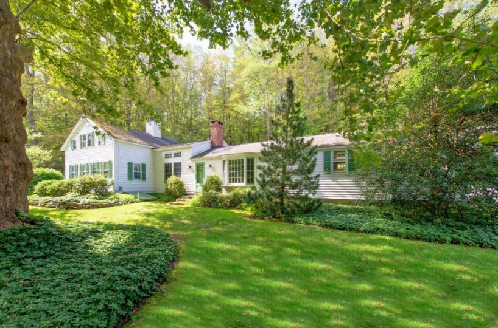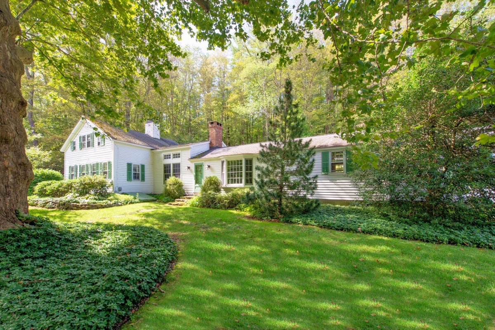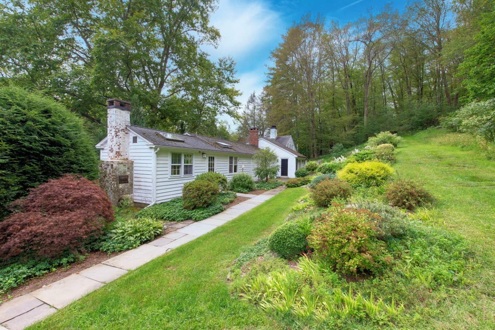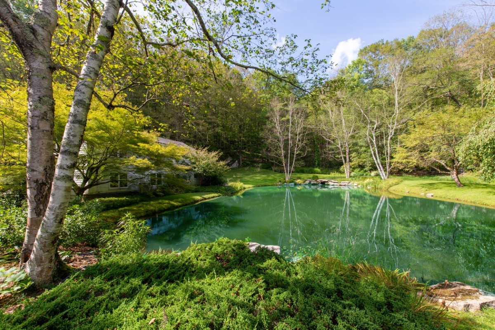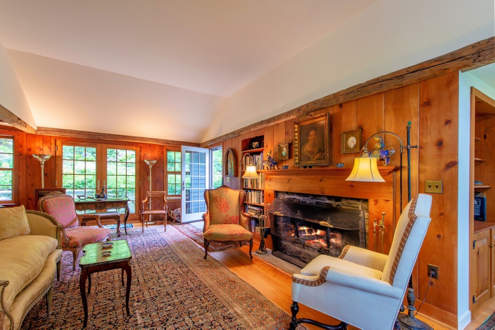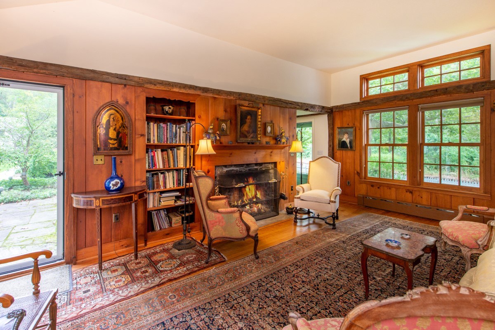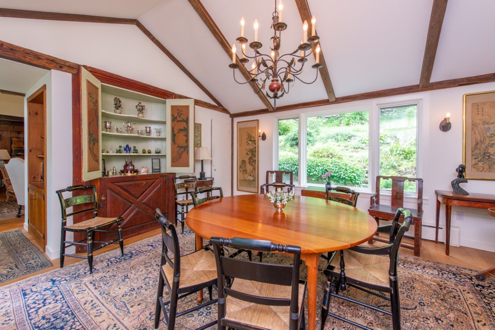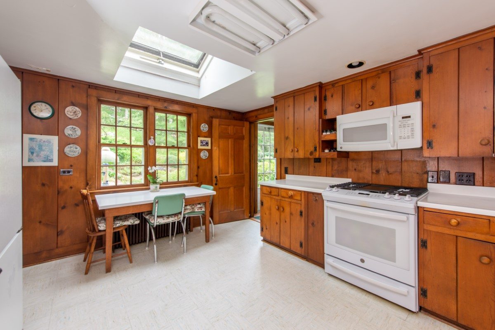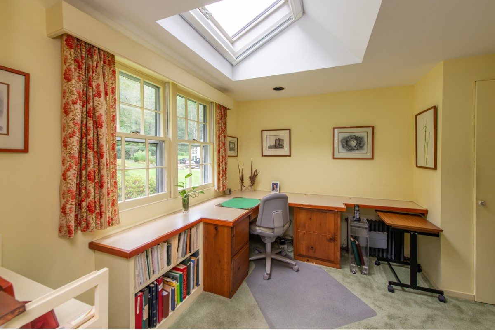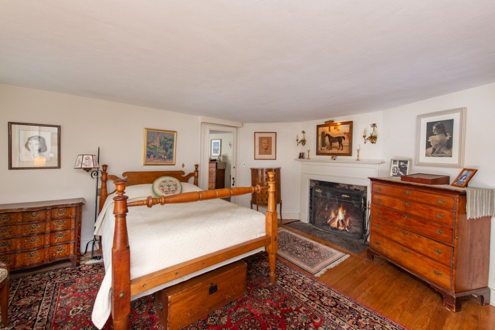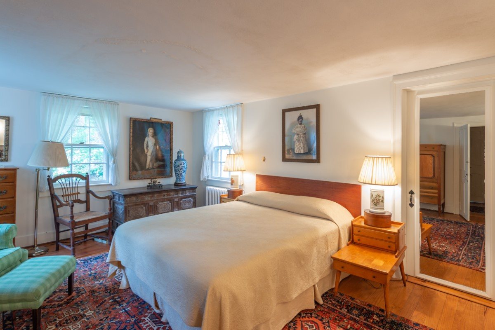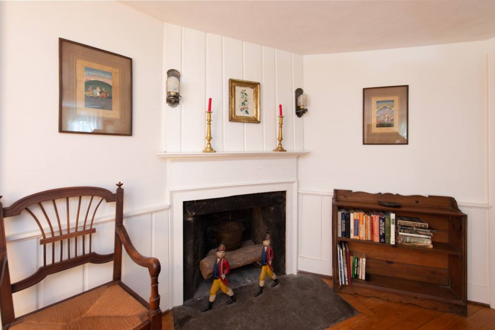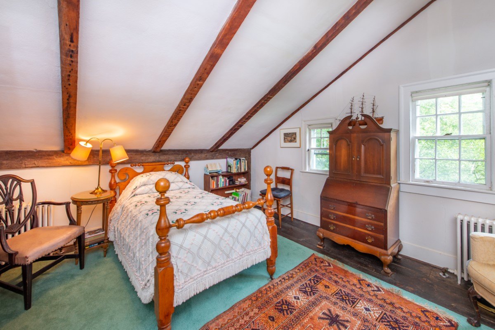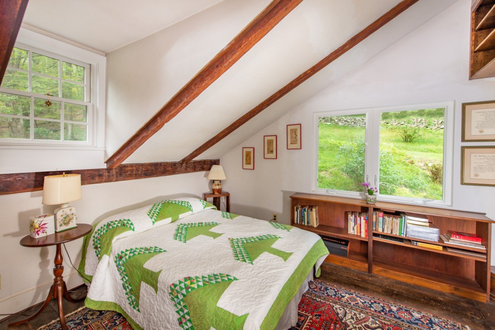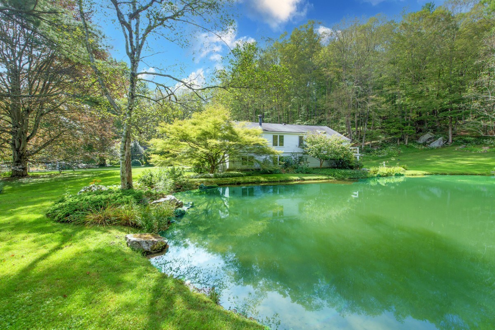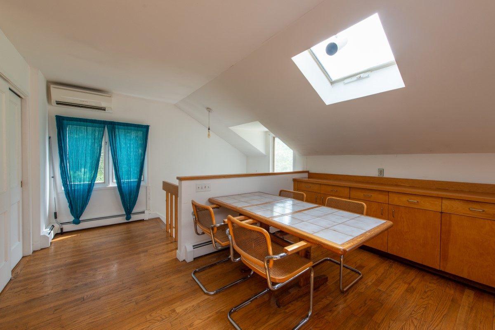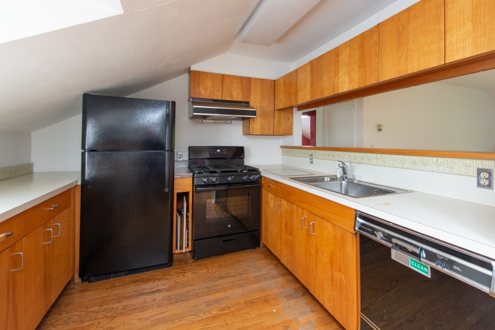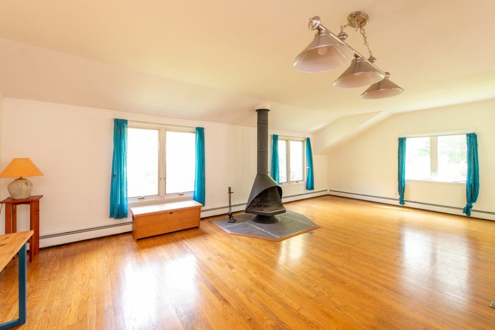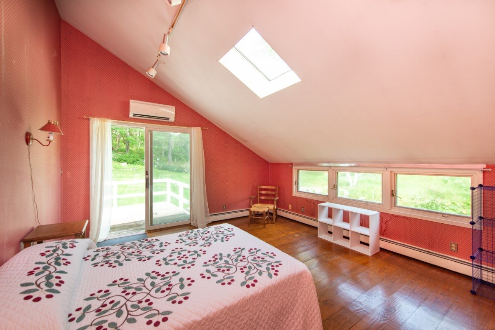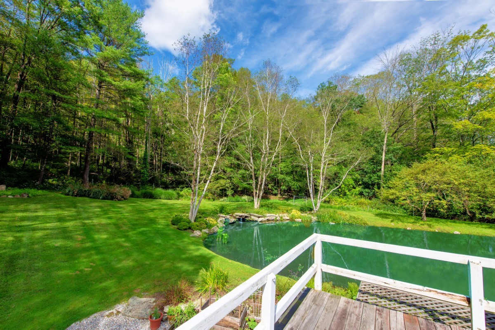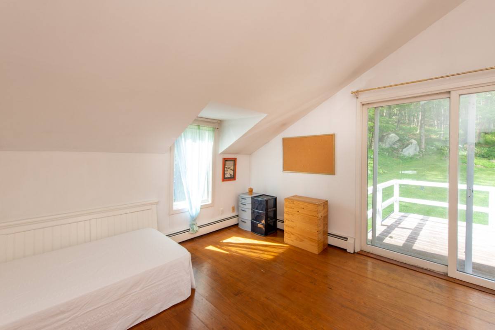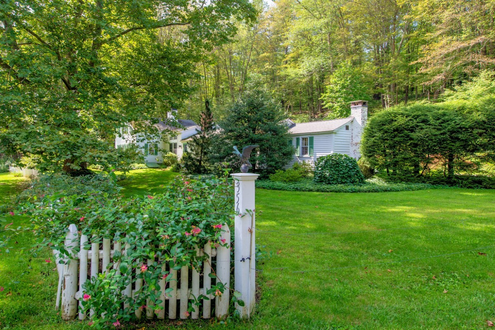Property Features
- Country Setting
- Gardens
- Waterfront Property
- With Views
Residential Info
FIRST FLOOR
Entrance:
Living Room: wood floors, fireplace, French doors to garden, window with views of front yard gardens, door to bluestone patio, door to basement
Dining Room: wood floors, paneled walls, large windows with a view of the garden, bowed window with views of front yard gardens, built-in hutch
Kitchen: tiled floor, wood cabinets, walk-in pantry, stainless sink, gas range, refrigerator, dishwasher
Half Bath: tiled floor
Office: carpeted floor, built-in cabinets
Mudroom: tiled floor
Primary Bedroom 1: wood floors, fireplace, Ensuite
Primary Bath 1: tiled floor, Pedestal sink, shower tub
Primary Bedroom 2: wood floors, fireplace Ensuite
Primary Bath 2: tiled floor, vanity sink, shower tub
SECOND FLOOR
Landing: built-in storage closets
Guest Bedroom: wood floors, closet, vaulted ceilings, wood beams
Full Bath: tiled floor, pedestal sink, tiled shower tub
Guest Bedroom: wood floors, closet, vaulted ceilings, wood beams, office nook, view of gardens
GUEST HOUSE/GARAGE
FIRST FLOOR
Entrance: stairs to the second floor
Bedroom: carpeted floor
Full Bath: tiled floor, vanity sink, tiled shower tub
Laundry Room: washer/dryer
SECOND FLOOR
Living Room: wood floors, fireplace, multiple sets of windows, split A/C unit, pond view
Kitchen: open to the living room, wood floor, wood cabinets, stainless sink, gas range, refrigerator, dishwasher
Primary Bedroom: wood floors, vaulted ceilings, sliders to the porch overlooking pond, split A/C unit
Ensuite Primary Bath: tiled floor, vanity sink, shower with sliding glass doors
Bedroom: wood floors, vaulted ceilings, sliders to porch overlooking pond
Full Bath: tiled floor, vanity sink, shower tub
GARAGE
2 bays, heated
Work/Storage Room: heated
Potting shed: heated
FEATURES
Pond-landscaped and beautifully maintained
Landscaping-beautifully designed and maintained gardens, mature specimen trees Electric Deer fence
Property Details
Location: 356 Sharon Goshen TPKE, West Cornwall, CT 06796
Land Size: 5.5 acres
Additional Land Available: No
Road Frontage: 378 Feet
Easements: Always check deed
Year Built: 1800 -owner
Square Footage: 2418
Total Rooms: 8 BRs: 4 BAs: 3.5
Basement: Dirt floor
Foundation: Stone
Hatchway: Bilco door
Attic: No
Laundry Location: Guesthouse
Number of Fireplaces: 3
Floors: wood, tiled
Windows: Casements, double-hung
Exterior: wood siding
Driveway: Pea gravel
Roof: Asphalt architectural shingle
Heat: Baseboard oil
Oil Tank: Basement
Air-Conditioning: Window units
Hot water: Oil
Sewer: Septic
Water: Well-2018
Electric: 200 Amps
Cable: yes
Appliances: Refrigerator, gas range, dishwasher, washer, dryer
Mil rate: $ 16.7 Date: 2021
Taxes: $ 9436 Date: 2021
Taxes change; please verify current taxes.
Listing Agent: William Melnick, John Panzer
Listing Type: Exclusive


