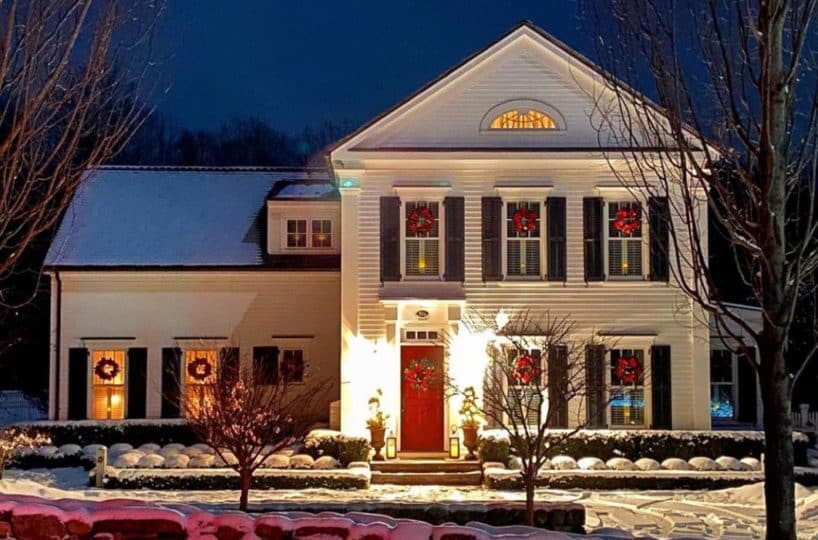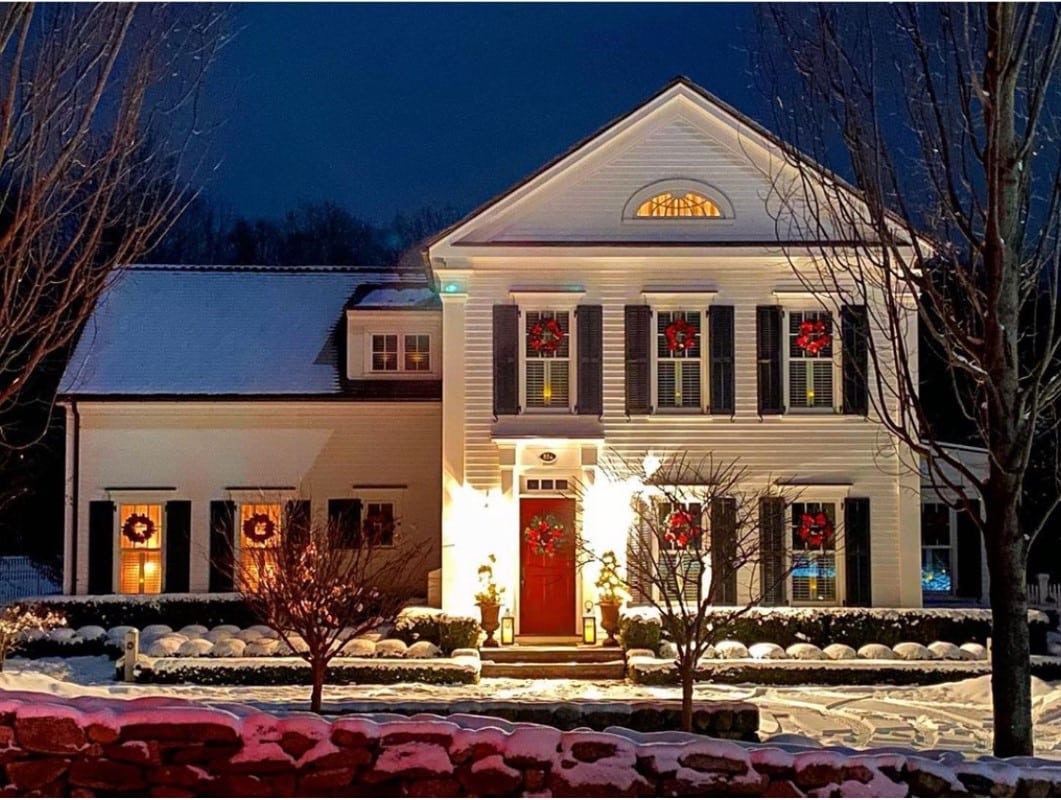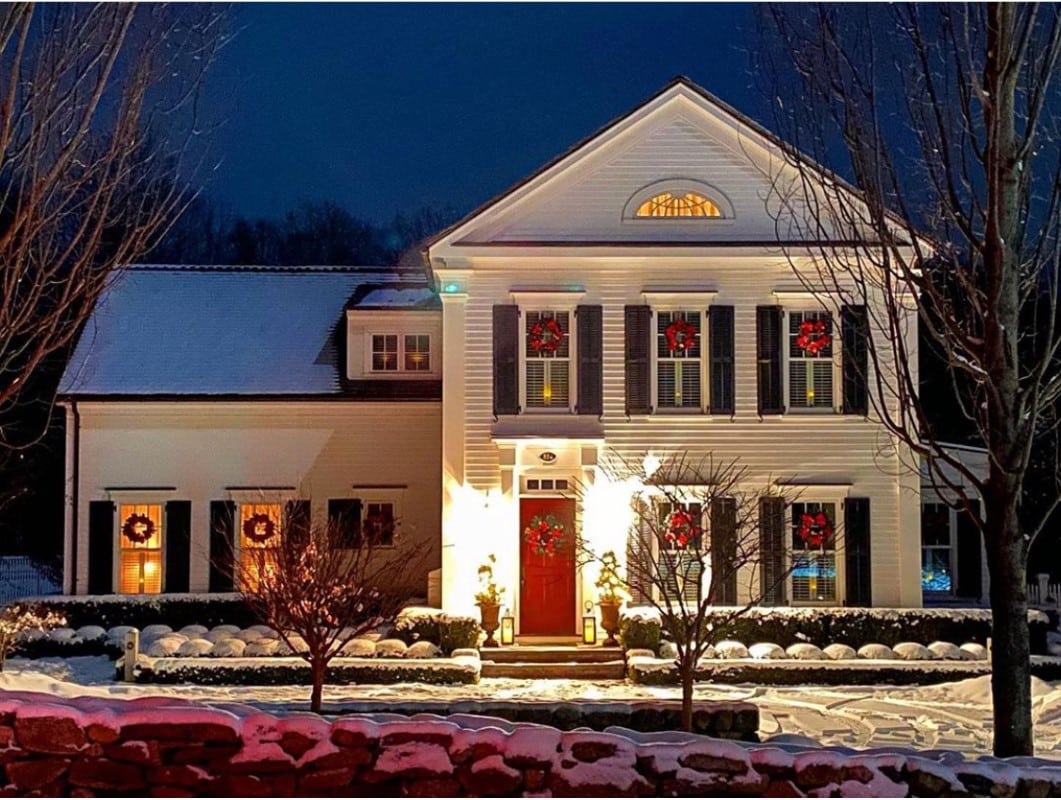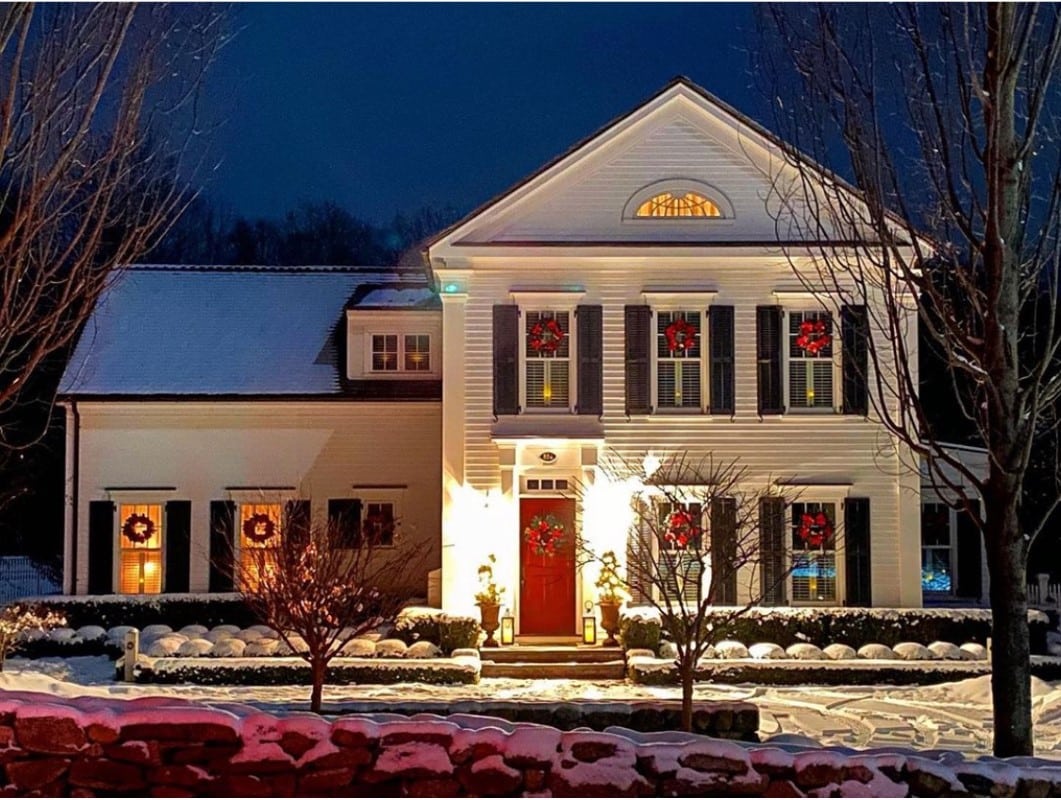Residential Info
FIRST FLOOR
Living Room: Wood burning fireplace, open to kitchen and dining room
Dining Room: open to kitchen and Living Room
Kitchen: high-end appliances
Terrace: off the dining room
Half Bath: off the entrance
Den/Study: off the entrance
SECOND FLOOR
Master Bedroom: wood-burning fireplace
Master Bath: Soaking tub, tiled shower
Bedroom: ensuite
Full bath: tub/shower, tiled
Bedroom: ensuite
Full Bath: tub/shower/tiled
GARAGE
2 car attached & 2 car detached
OUTBUILDING
pool house
FEATURES
professionally landscaped
Property Details
Land Size: 1.3 acres
Year Built: 2012
Square Footage: 2,609
Total Rooms: 6BRs: 3 BAs: 3.5
Basement: unfinished
Foundation: poured concrete
Attic: Yes
Laundry Location: 2nd floor
Number of Fireplaces: 2
Type of Floors: wood
Windows: thermopane
Exterior: wood
Driveway: gravel
Roof: shake
Heat: propane
Air-Conditioning: central
Hot water: propane
Sewer: septic
Water: well
Electric: 200 amp
Generator: yes
Appliances: fridge(2), gas range, dishwasher. washer, dryer
Exclusions: entry hall chandelier
Mil rate: $ 14.4 Date: 2022
Taxes: $10,560 Date: 2022
Taxes change; please verify current taxes.
Listing Type: residential












