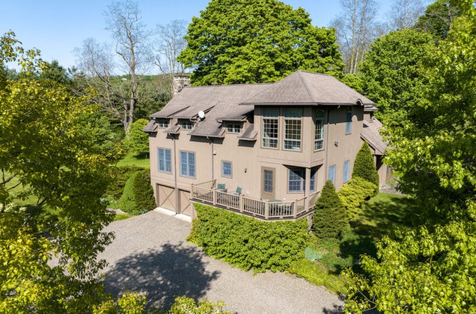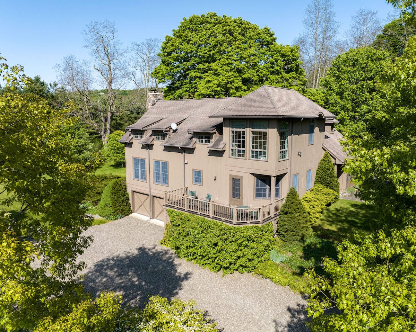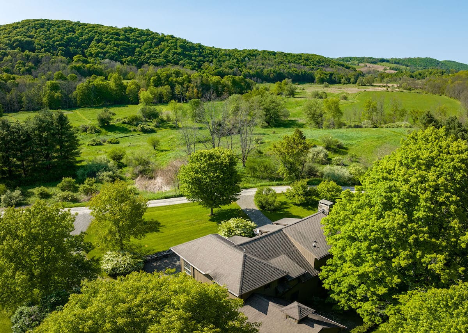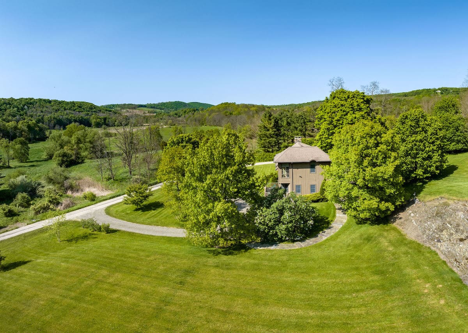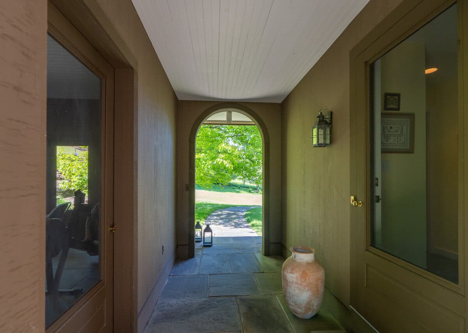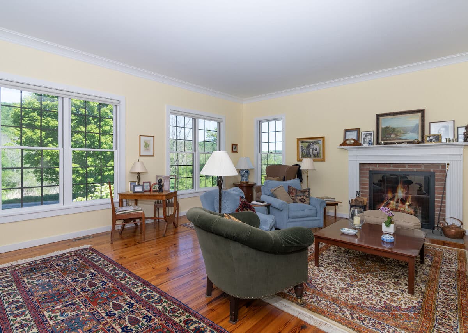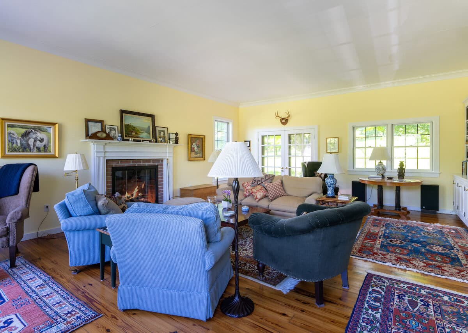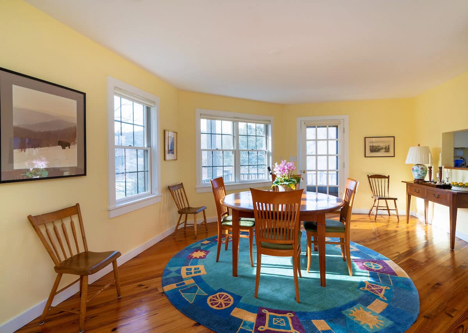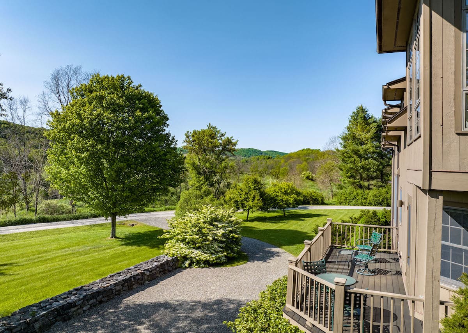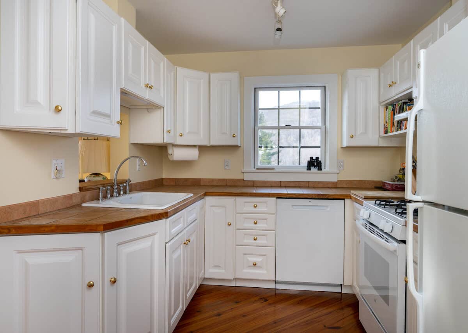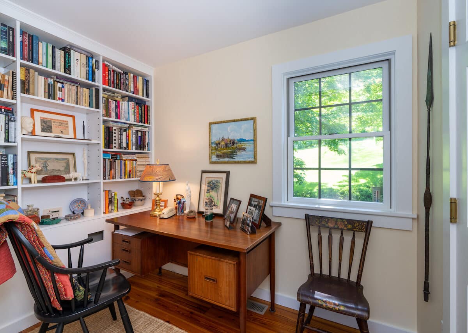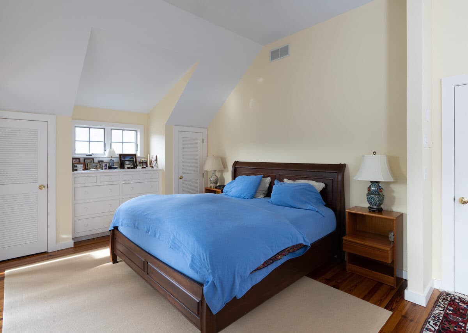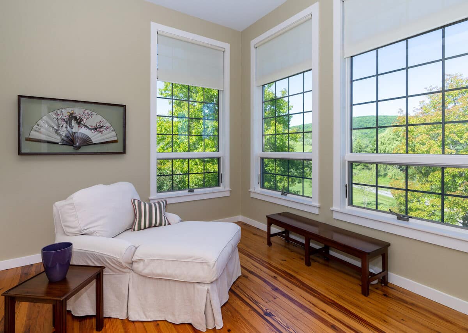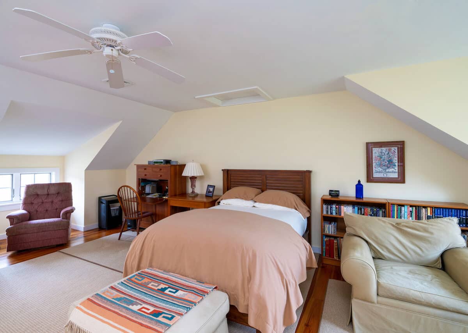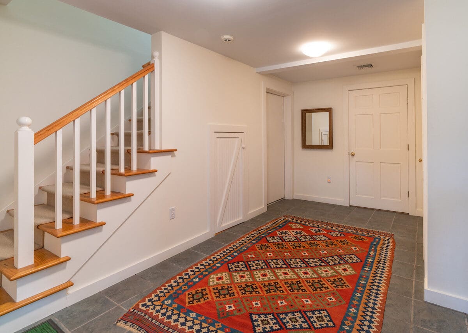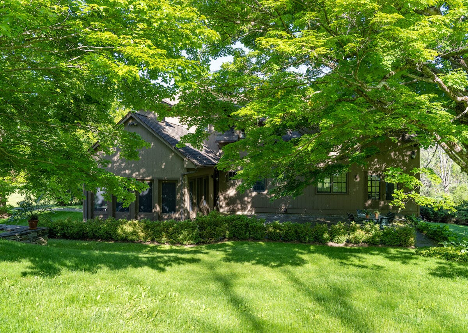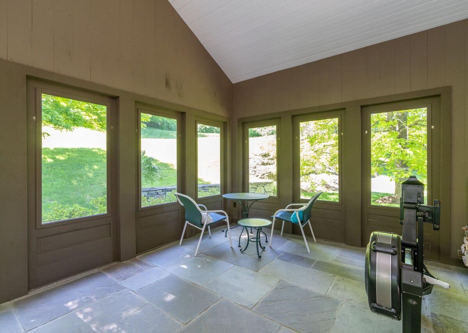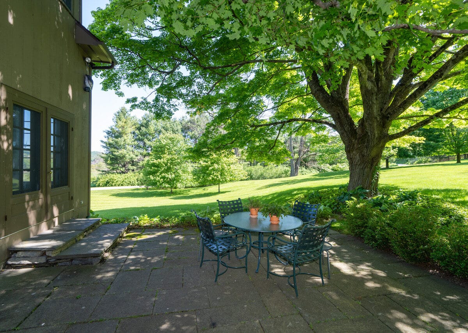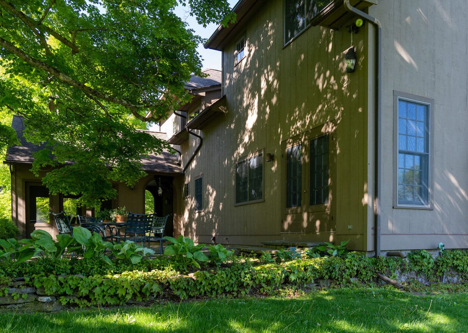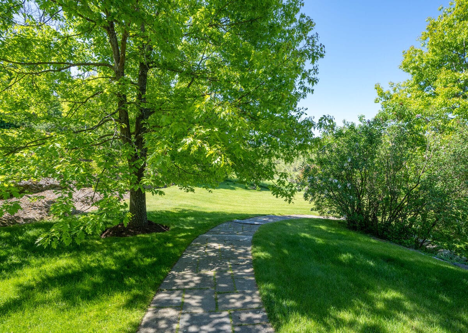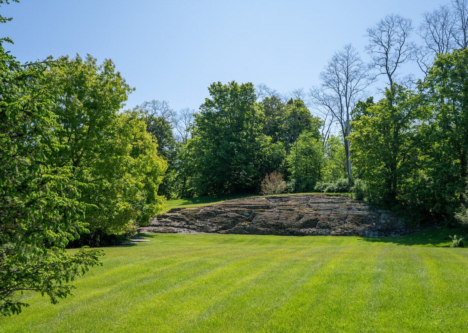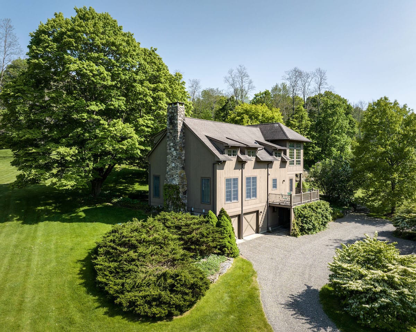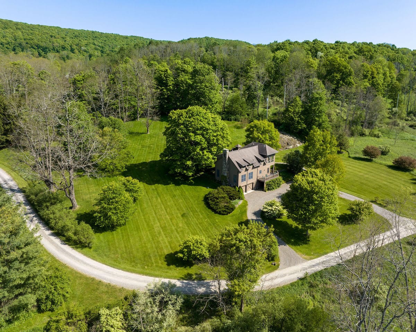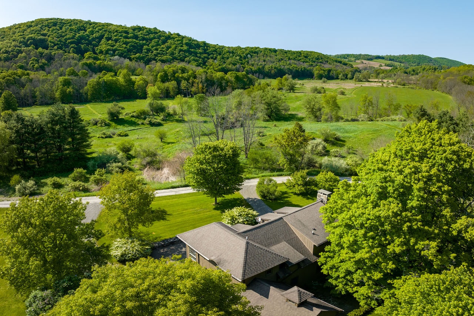Residential Info
FIRST FLOOR
Entrance: from bluestone porch, tiled floor, coat closet
Dining Room: wood floor, door to front terrace porch with big views
Kitchen: wood floors, tiled countertops, porcelain sink, wood cabinets, pantry closet, swing door to the hall, refrigerator, gas range/stove, hood, dishwasher
Office: wood floors, built-in bookshelves, door to half bath
Half Bath: wood floors, pedestal sink
Living Room: wood floors, wood burning fireplace with brick surround blue stone hearth and wood mantel, high
ceilings, French doors to bluestone patio
Patio: blue stone
Screen Porch: wrap-around windows, high ceilings, blue stone floors
SECOND FLOOR
Primary Bedroom: wood floors, vaulted ceilings, ceiling fan, 4 closets, 2 sets of built-in drawers, sitting room with media cabinet, wet bar, and oversized windows with big views
Primary Bath: tiled floor, jet tub, pedestal sink, chair rail, shower with sliding glass door, vaulted ceiling
Bedroom: wood floors, 2 dormer windows, oversized closet
Full Bath: wood floors, tub shower, pedestal sink
LOWER LEVEL
Mudroom: door to outside, door to 2 car garage, door to the laundry room, door to potting shed/storage room
Laundry Room: Washer, dryer, utility sink
Potting Shed/Storage Room
GARAGE
2 car, lower level, electric garage door opener
FEATURES
Beautiful long protected views, mature trees, rock walls, gardens, rock outcroppings
Property Details
Location: 35 Bryan Farm Lane, Northeast, NY 12567
Land Size: 17.15 acres
Year Built: 1999
Square Footage: 2572
Total Rooms: 6 BRs: 2 BAs: 2.5
Basement: full
Foundation: poured concrete
Hatchway: pull down
Attic: yes
Laundry Location: lower level
Number of Fireplaces: 1 wood burning in the great room
Type of Floors: wood/tile
Windows: thermopane
Exterior: vertical wood
Driveway: pea gravel
Roof: asphalt architectural shingle
Heat: Forced air fired by propane
Air-Conditioning: central
Hot water: propane
Sewer: septic
Water: well
Generator: yes
Appliances: refrigerator, gas range/stove, hood, dishwasher, washer, and dryer
Taxes:$8,192.60 (Land) and $12,688.33 (School) Date: 2022
Taxes change; please verify current taxes.
Listing Type: Exclusive


