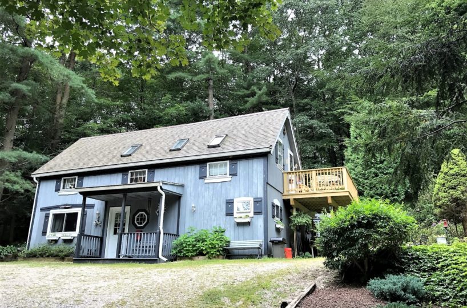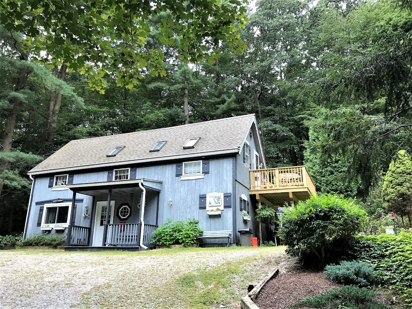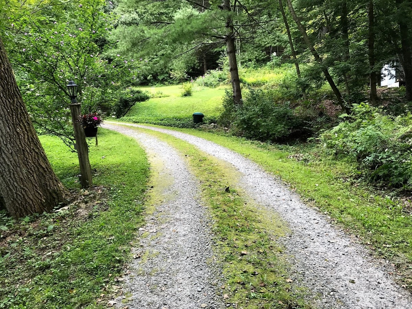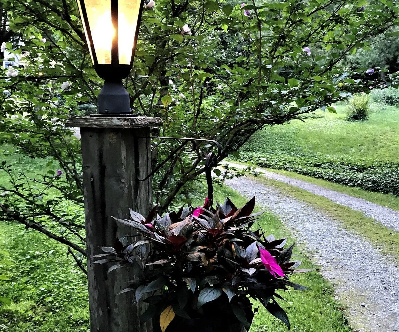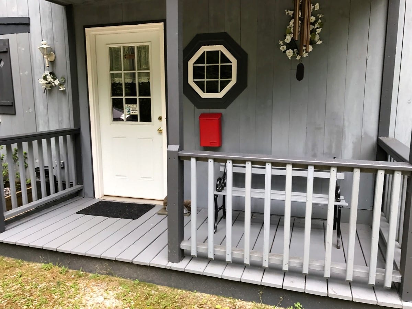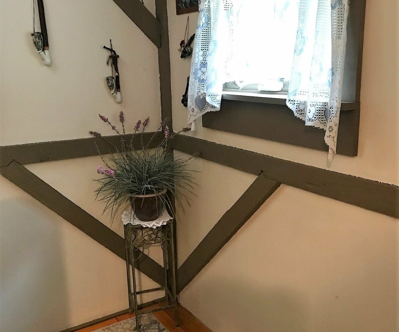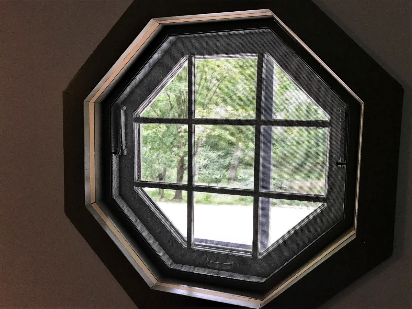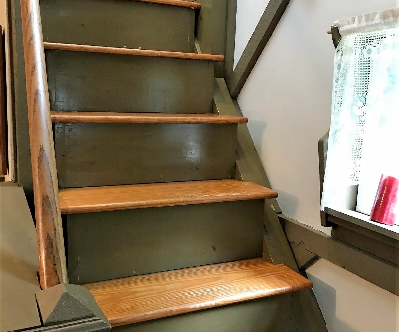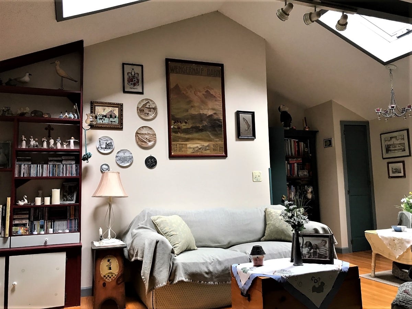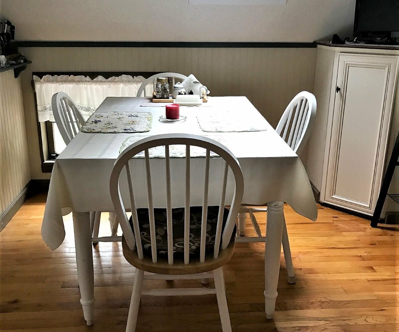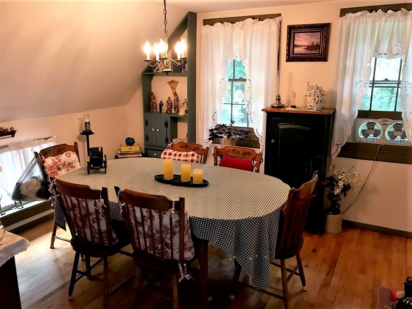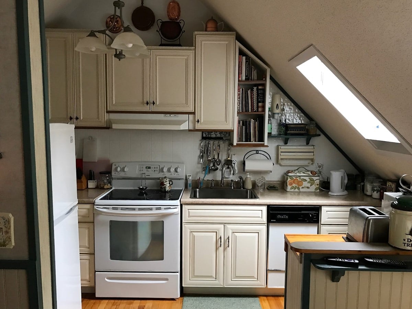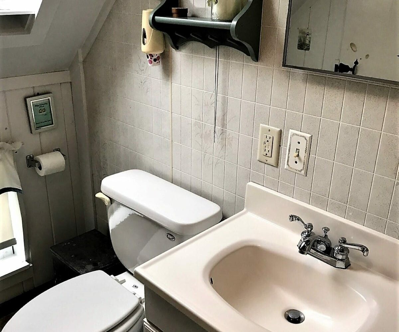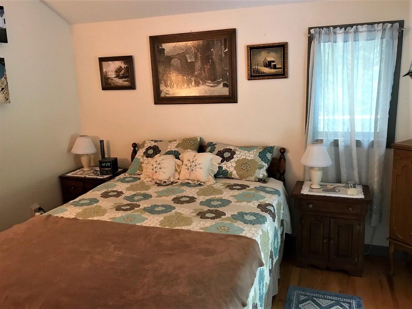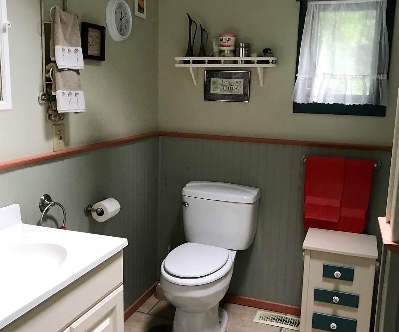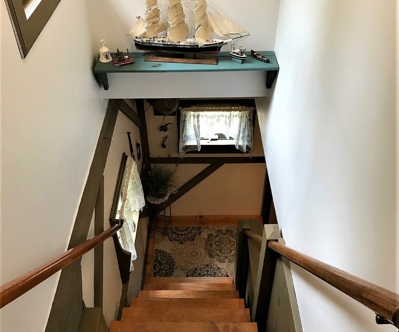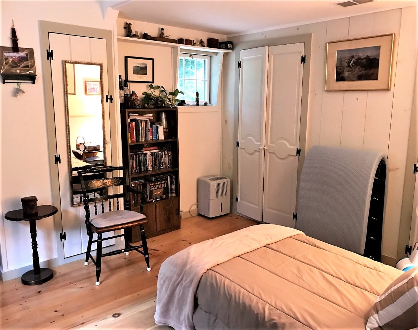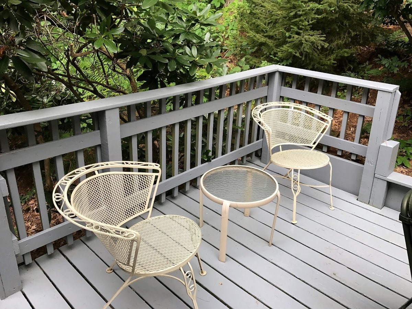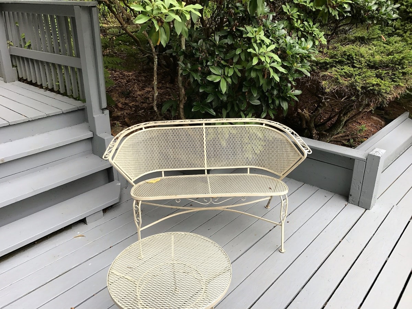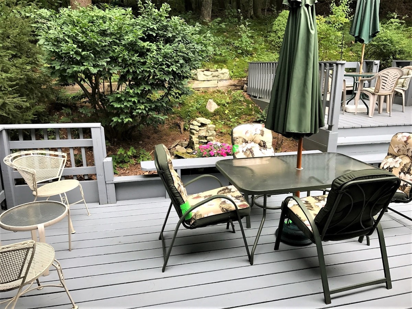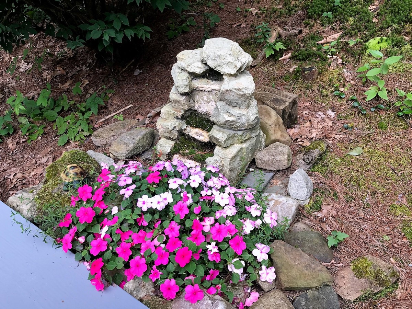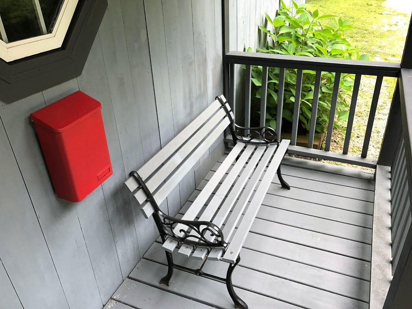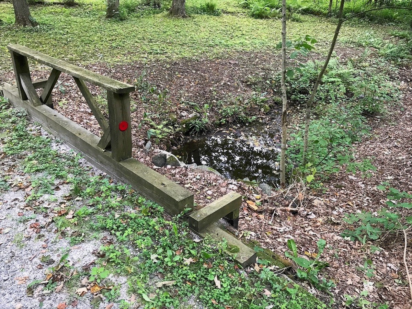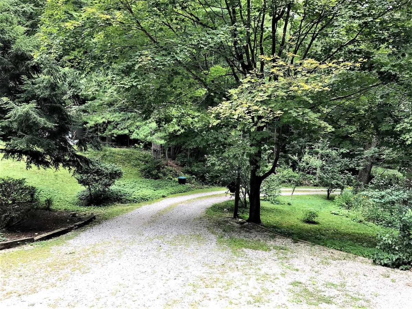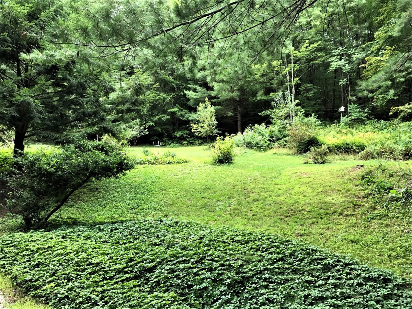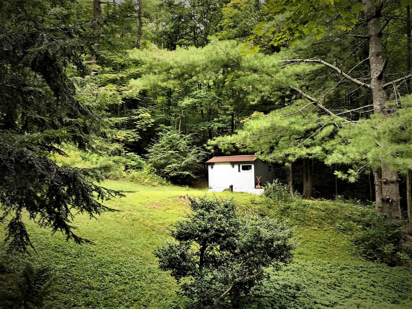Residential Info
FIRST FLOOR
Entrance: mud room
Bedroom: wide board floors
Den/Study: vinyl floor
Additional space
SECOND FLOOR
Living Room: built-ins, hardwood floors, skylight, vaulted ceiling, wood stove
Kitchen: eat-in, hardwood floors, vinyl floor
Dining Room: hardwood floors
Sun Room: hardwood floors
Master Bedroom: full bath, tub/shower, vinyl floor
Full Bath: stall shower
GARAGE
1 stall attached
FEATURES
workshop, bonus room
Property Details
Location: 35 Ashpohtag Rd. Norfolk, Ct. 06058
Land Size: 2.26 acres M/B/L: 8-14/6/1
Vol./Page: 0115/0091 Zoning: Residential
Year Built: 1987
Square Footage: 2,002
Total Rooms: 7 BRs: 2 BAs: 2
Basement: finished, storage
Foundation: concrete
Hatchway: walkout
Attic: None
Laundry Location: lower level
Type of Floors: hardwood, vinyl, laminate
Windows: combination
Exterior: wood shingle
Driveway: crushed stone
Roof: asphalt shingle
Heat: forced air
Oil Tank(s) – size & location: basement
Air-Conditioning: none
Hot water: domestic
Sewer: septic
Water: private well
Electric: circuit breakers
Appliances: electric range, refrigerator, dishwasher, washer and dryer.
Mil rate: $26.91 Date: 2022
Taxes: $4,328.00 Date: 2022
Taxes change; please verify current taxes.
Listing Type: Exclusive


