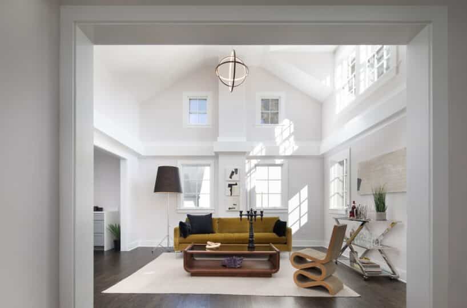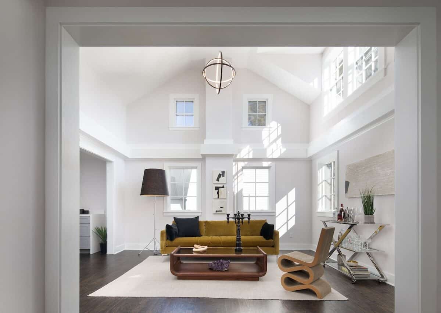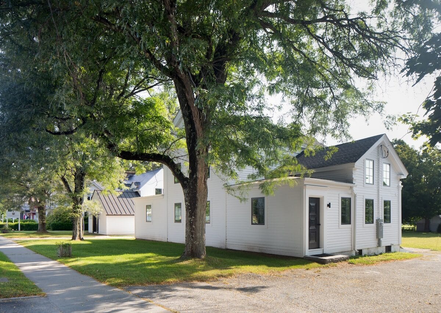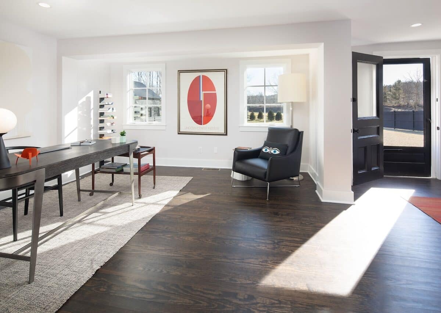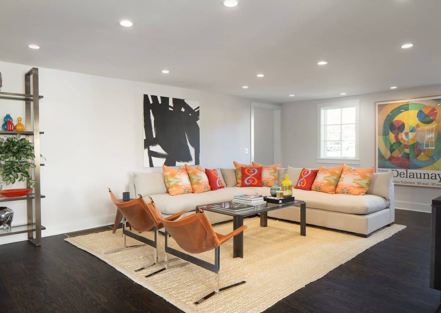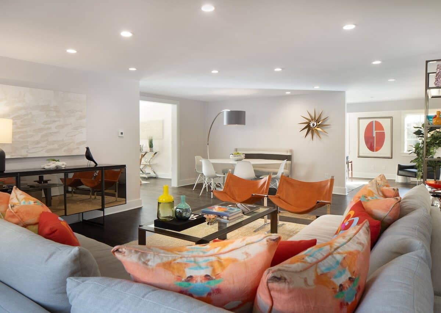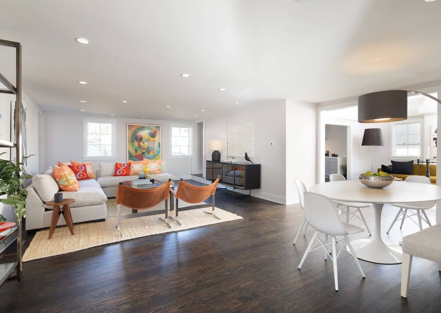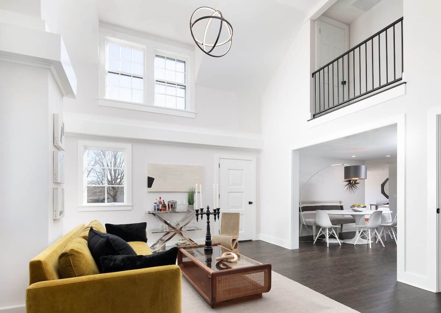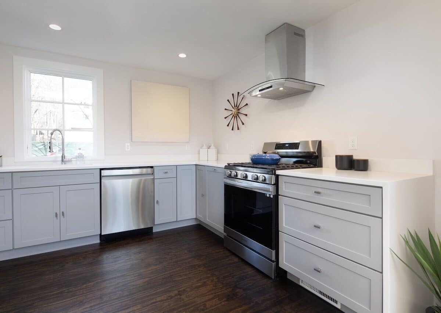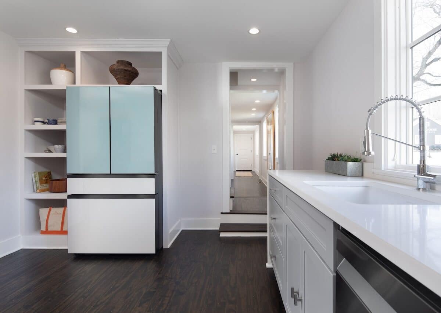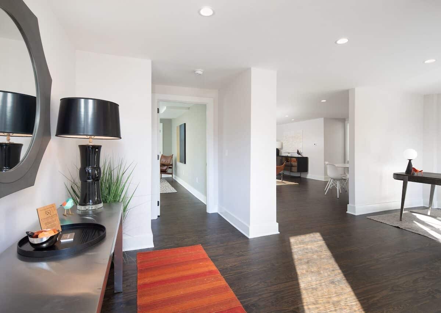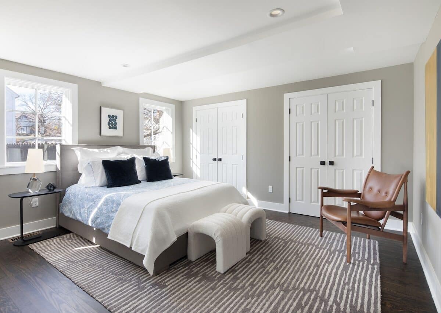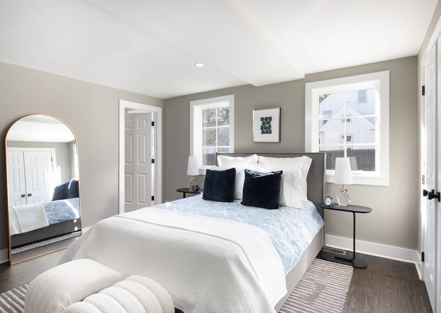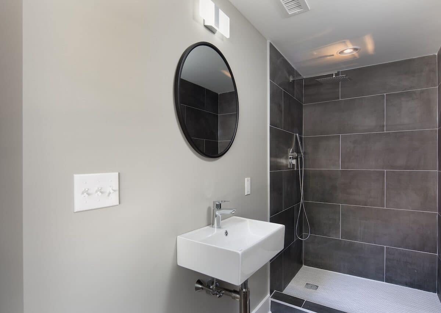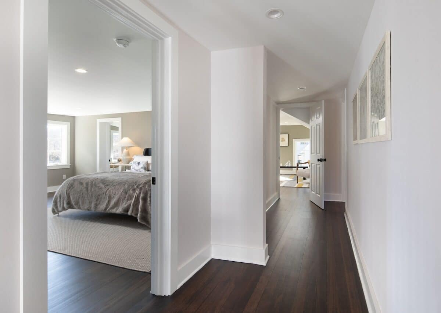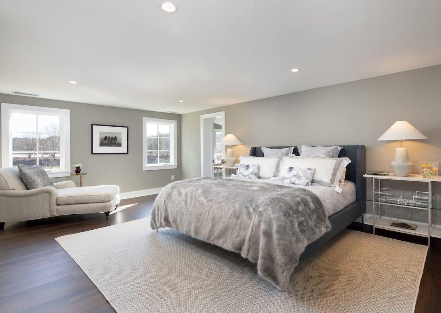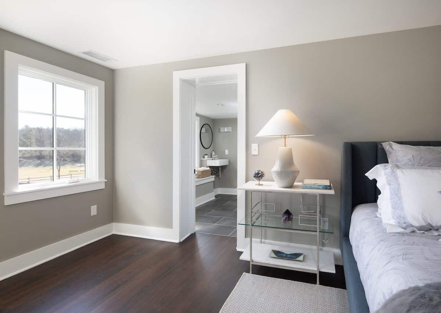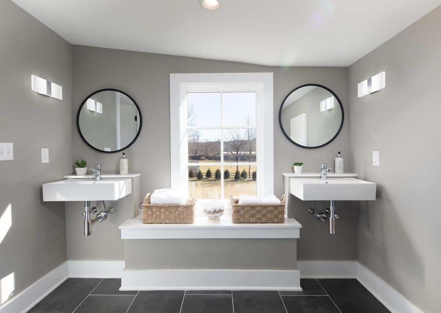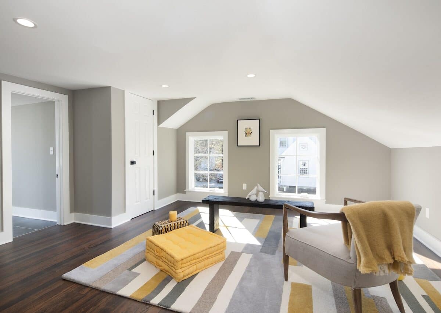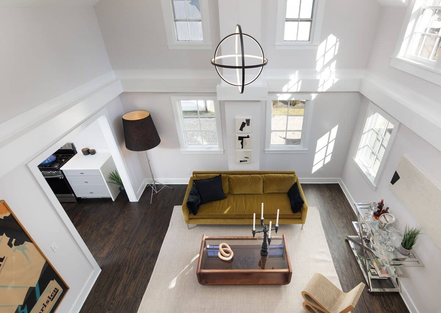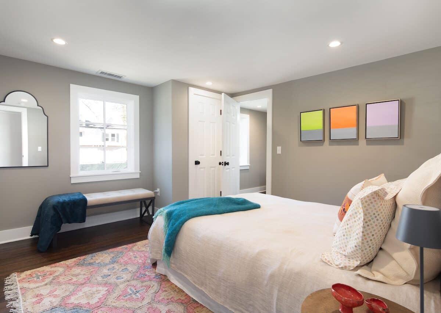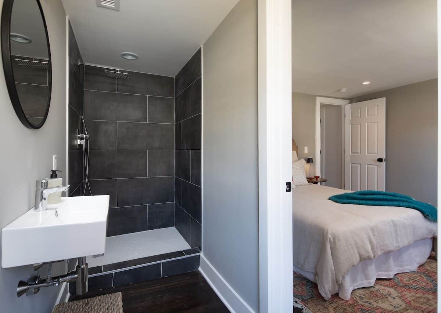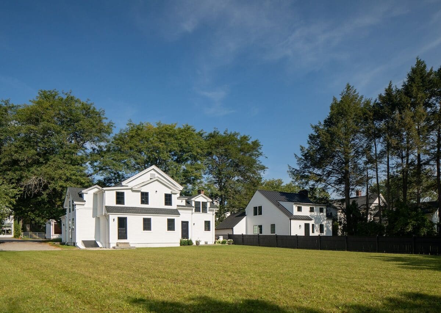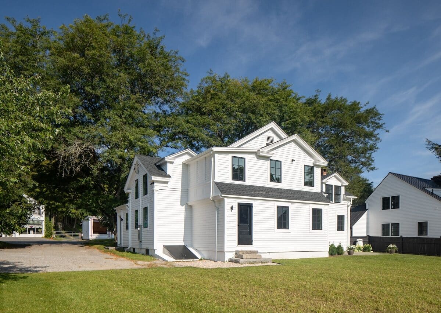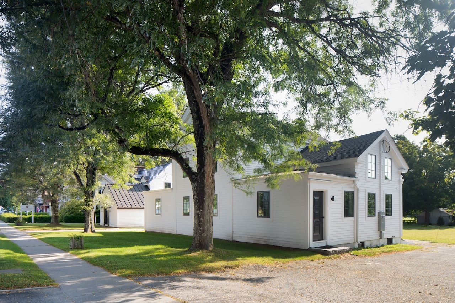Residential Info
FIRST FLOOR
Entrance: Mudroom with separate office area
Living Room: recessed lighting located off dining and mudroom
Dining Room: 18' ceiling with windows on two levels and door leading to bluestone patio
Kitchen: New appliances and cabinets with Cambria stone and waterfall countertop
Terrace: Bluestone overlooking backyard
Half Bath: off the dining room
Primary Bedroom: wood floors, recessed lighting, double closets with En-suite bathroom
Den/Study: wood floors overlooking rear lawn
SECOND FLOOR
Bedroom #2: recessed lighting, wood floors, closet
Bedroom #3: recessed lighting, wood floors, closet
Full bathroom: (2) separate sinks with tiles walk in shower
Bedroom #4: recessed lighting, wood floors, closet with En-suite bathroom
Laundry Room
Property Details
Location: 346 Main Street Lakeville, CT
Land Size: .46 acres. M/B/L: 49/100
Vol./Page: 269/1150
Survey: #1202
Year Built: 1860 (renovated 2023)
Square Footage: 2,942
Total Rooms: 8 BRs: 4 BAs: 3.5
Basement: full
Foundation: stone
Hatchway: yes
Attic: pull down/full
Laundry Location: 2nd floor
Type of Floors: Oak/tile
Windows: Marvin roll out (2023) some original remain
Exterior: clapboard
Driveway: asphalt
Roof: asphalt shingle (new 2023)
Heat: oil
Oil Tank(s) – size & location: (1) in basement
Air-Conditioning: central air ( new condensers 2023)
Hot water: off boiler
Sewer: town
Water: town
Mil rate: $11.00 Date: 2023
Taxes: $7993
Taxes change; please verify current taxes.
Listing Type: Exclusive


