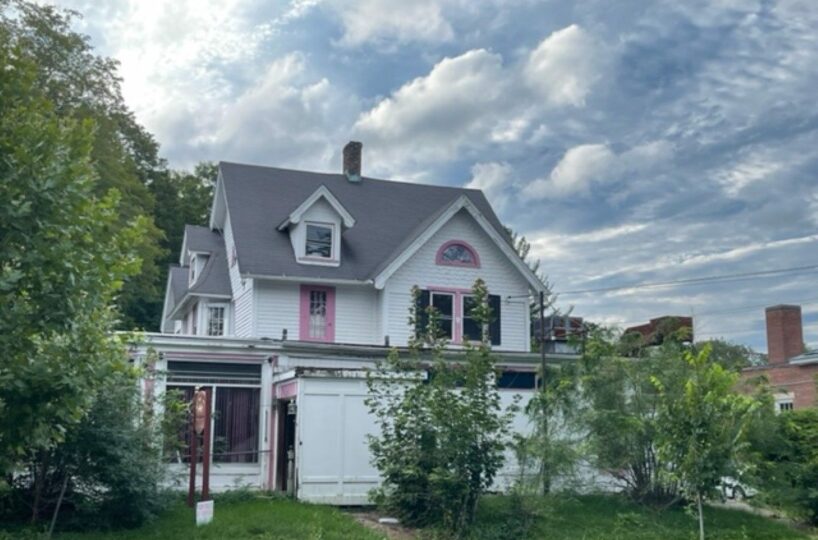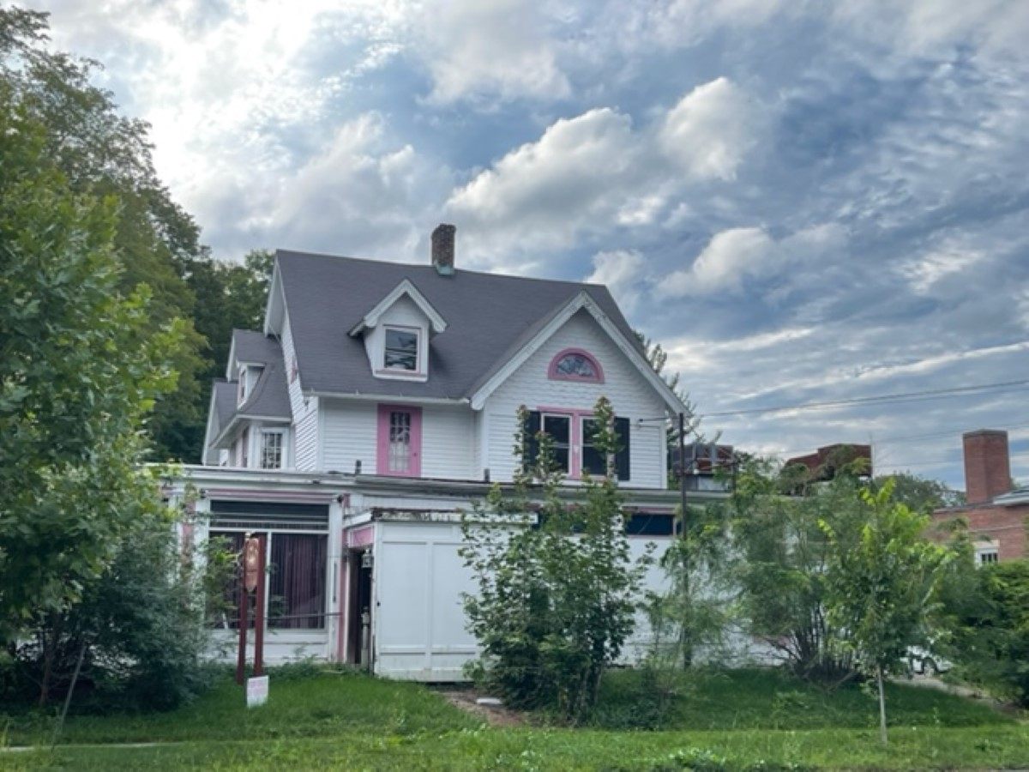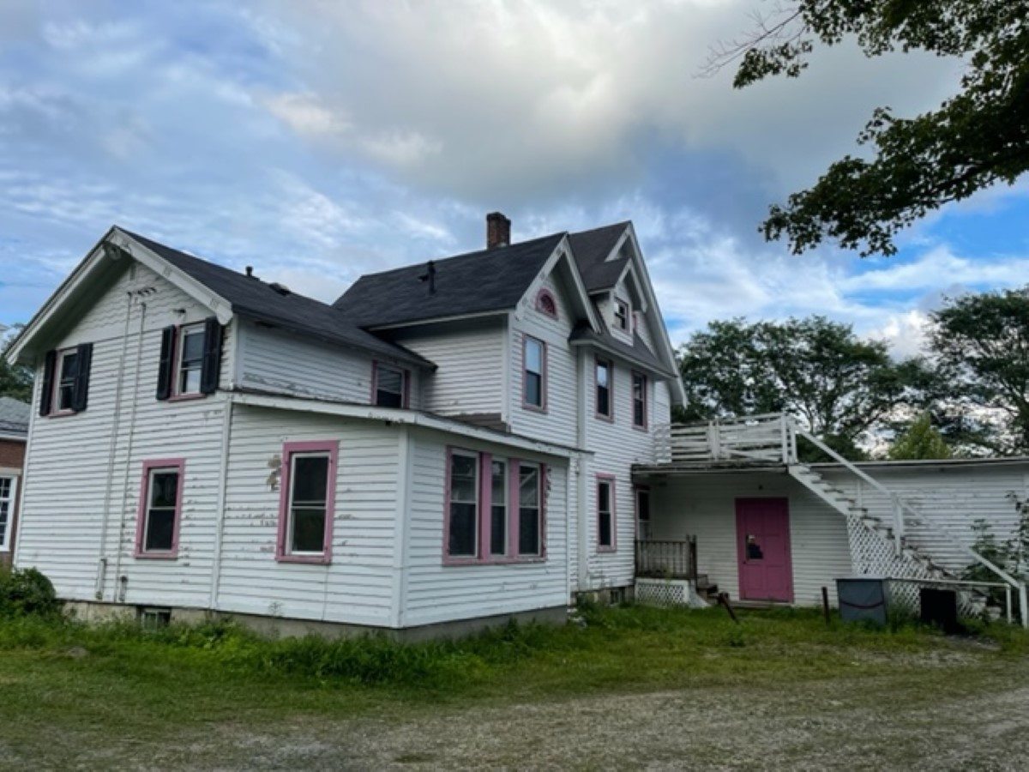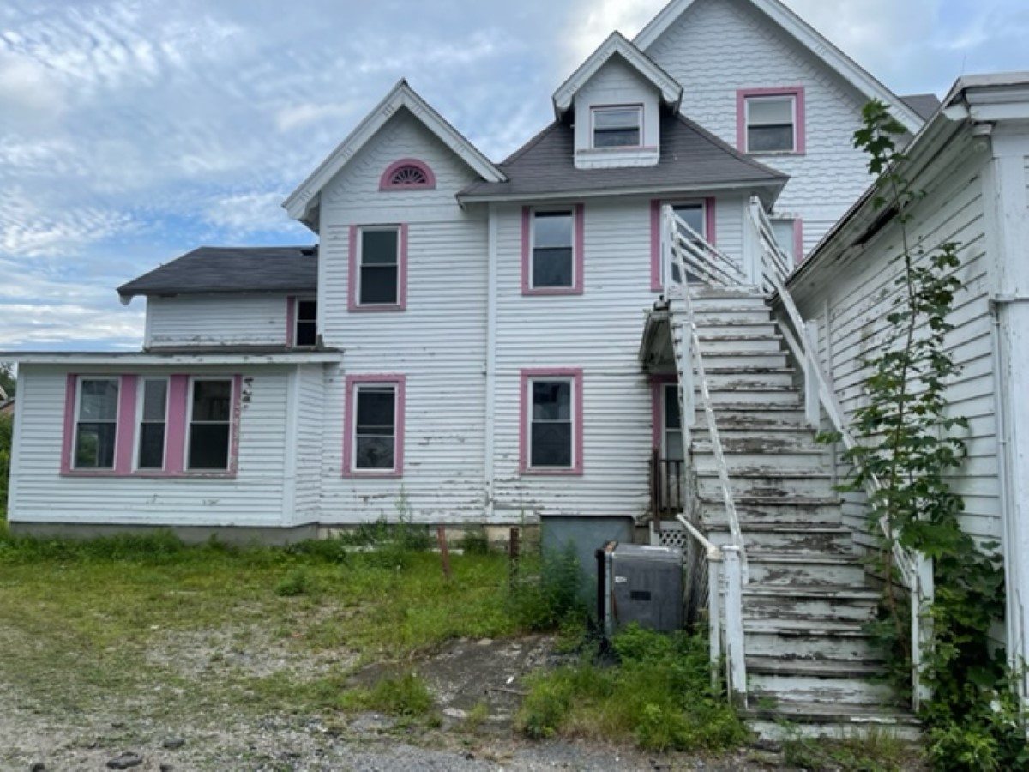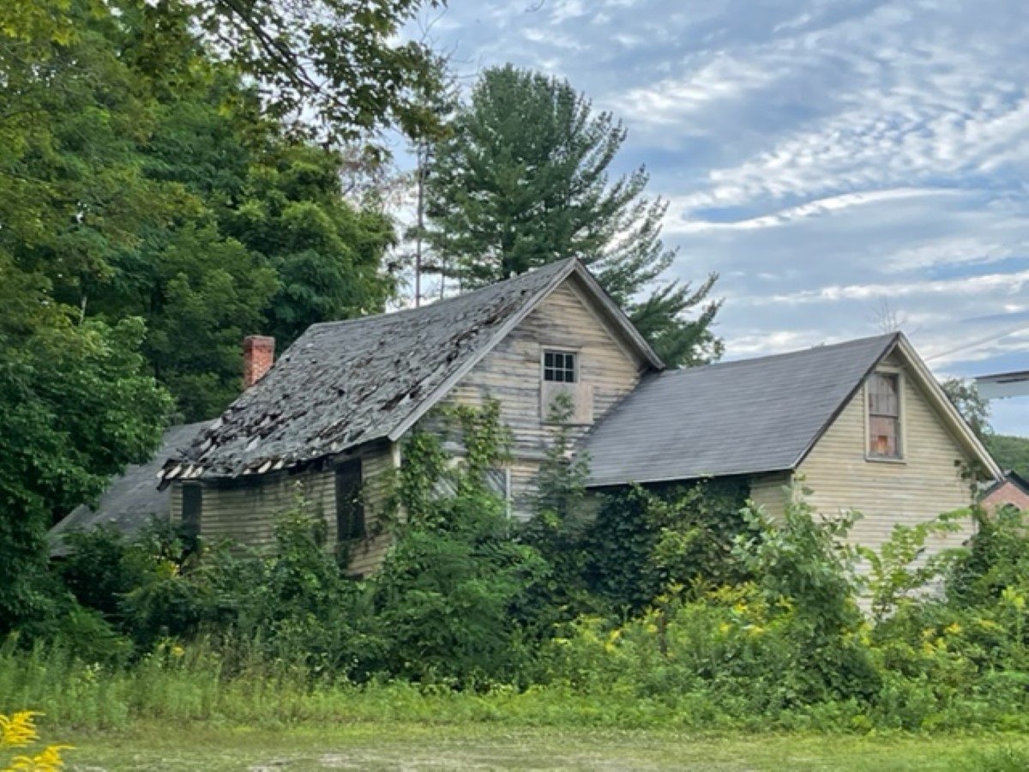Property Features
- In Town Location
Residential Info
RETAIL SPACE
Entrance: hardwood floors
Store: hardwood floors, great visibility
Half Bath: main floor, tile
Kitchen: commercial-grade kitchen
RESIDENTIAL UNIT 1
Kitchen: hardwood floor, main level
Master Bedroom: hardwood floor, main level
Master Bath: tile, main level
Bedroom: hardwood floor, main level
Bedroom: hardwood floor, main level
Full Bath: tile, shower/tub combo
RESIDENTIAL UNIT 2
Kitchen: hardwood floor, second level
Master Bedroom: hardwood floor, second level
Master Bath: tile, second level
Bedroom: hardwood floor
Bedroom: hardwood floor
Full Bath: tile, shower/tub combo
OUTBUILDING
Barn
Property Details
Location: 343 Main St, Lakeville CT
Land Size: 0.58 ac Map: 45/26
Zoning: C20
Road Frontage: yes
Year Built: 1900
Square Footage: 4770
Total Rooms: 10 BRs: 5 BAs: 4
Basement: full unfinished
Foundation: Stone
Hatchway: yes
Attic: pull down
Floors: wood/tile
Windows: mixed
Exterior: clapboard
Driveway: mixed
Roof: asphalt shingle
Heat: oil
Hot water: oil
Plumbing: mixed
Sewer: town
Water: town
Electric: 200amps
Cable/Satellite Dish: available
Mil rate: 11.6% Date: 2021
Taxes: $ 2621 Date: 2021
Taxes change; please verify current taxes.
Listing Agent: Jusztina Paksai
Listing Type: Exclusive


