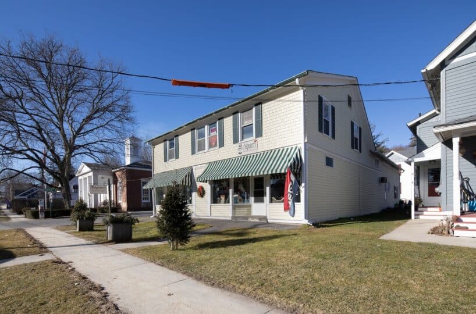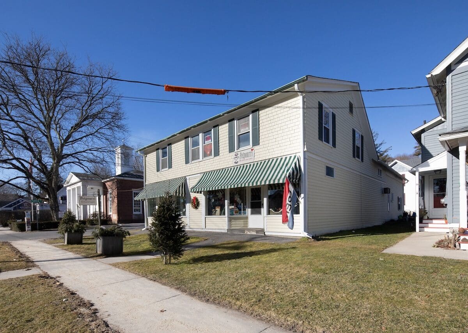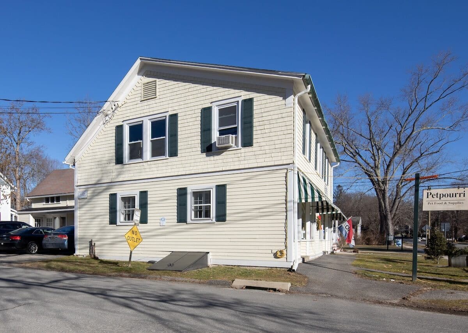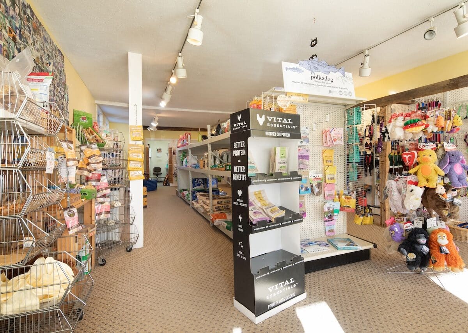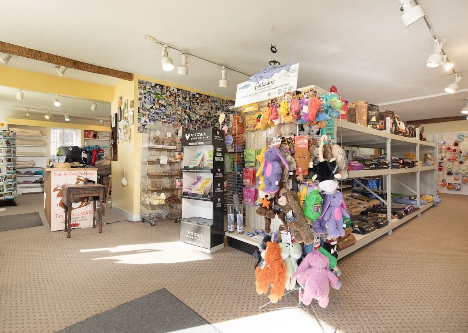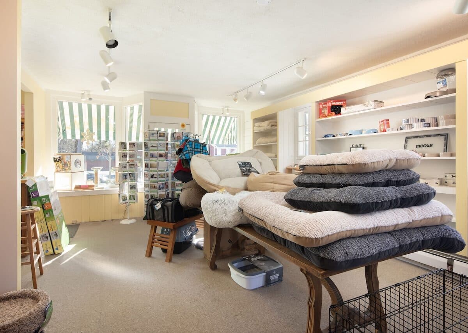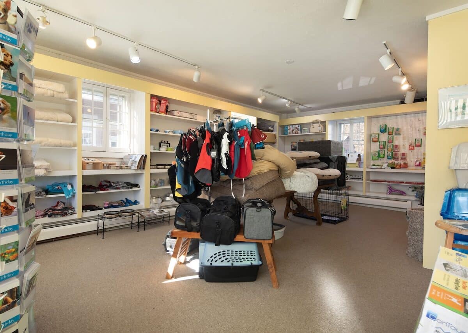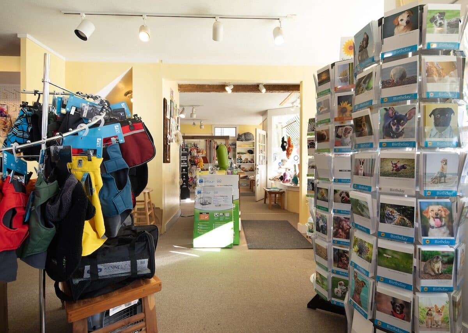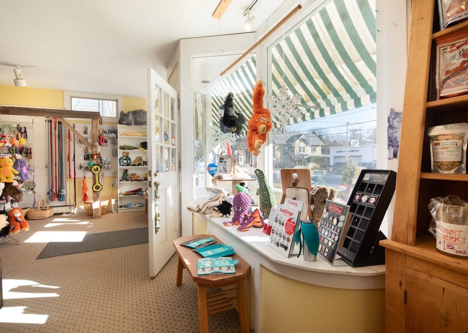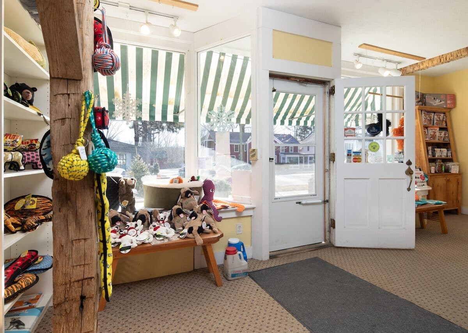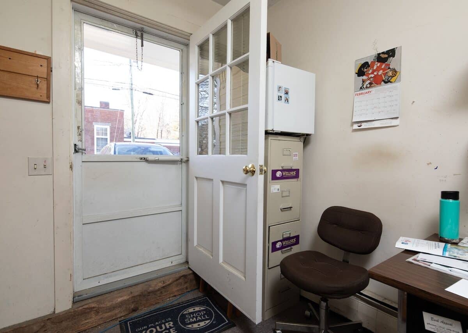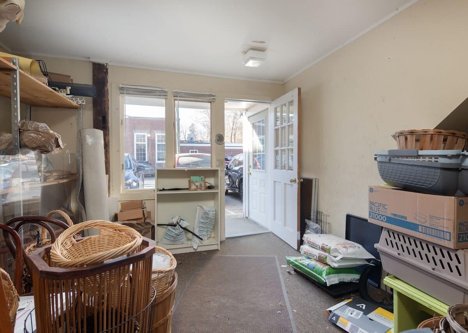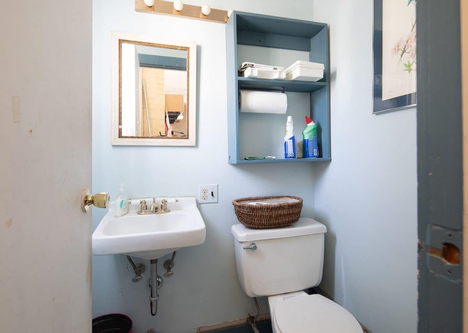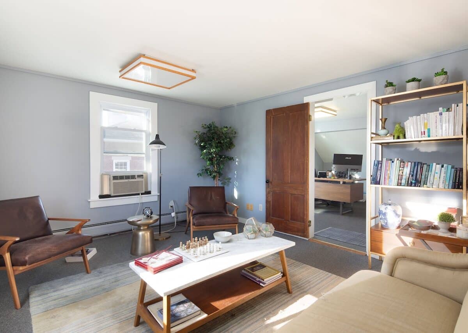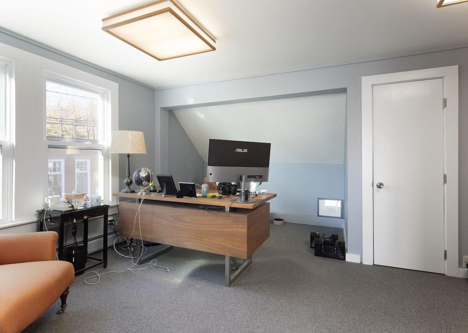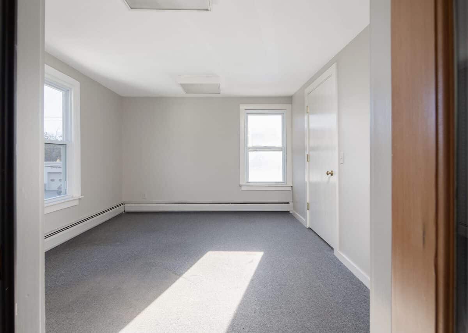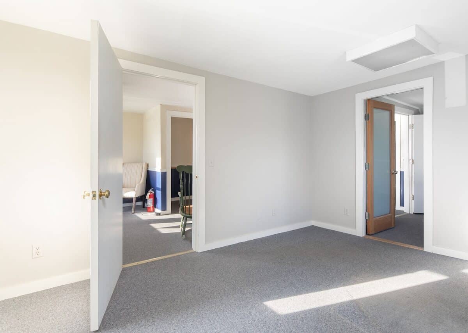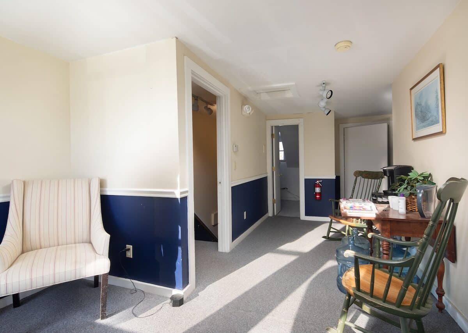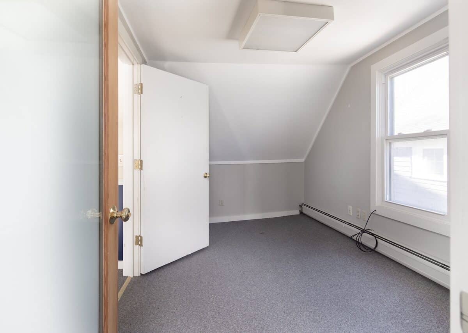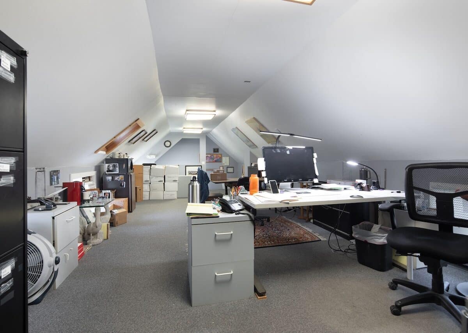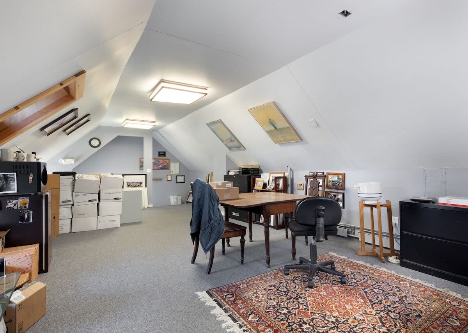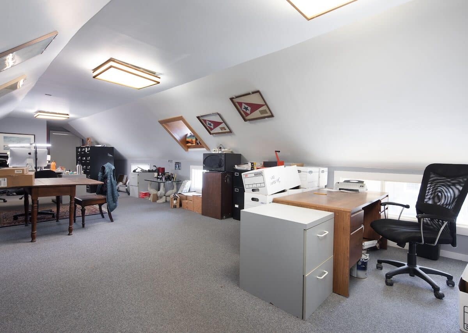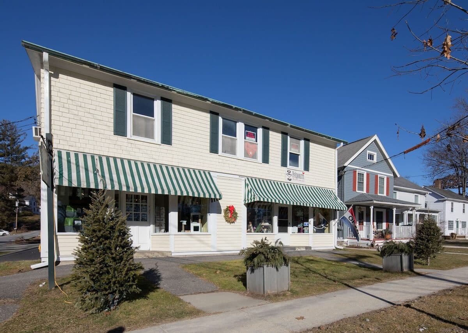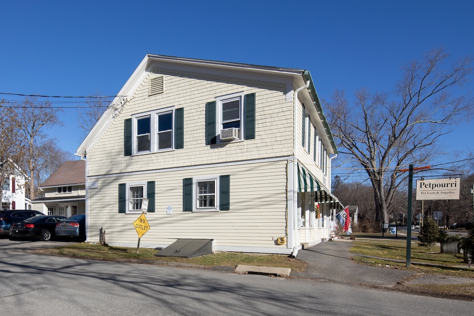Residential Info
MAIN LEVEL (leased)
Retail Space: separated into two sides with display windows on each side of front door
Office: with exterior door to side of building/parking
Storage Room: separate exterior door
Half Bath: inside storage room
UPPER LEVEL
Office 1: two rooms with one entry door from the hall (leased)
Office 2: two rooms, each with their own entry doors from the hall, and also joined with a door in between each room
Office 3: one large room with sloped ceilings and a private staircase to its own exterior door, which also has a door to upper hall
Half Bath: off hall, shared by all offices
Property Details
Location: 333 Main Street, Lakeville, CT 06039
Acreage: 0.12 acre
Survey: 91
Zoning: C20
Year Built: 1870
Square Footage: 3,220
Total Rooms: 4 BAs: 3 half baths
Foundation: stone, mixed
Roof: asphalt
Heat: oil, electric
Cooling: none
Water: town
Sewer: town
Mill Rate: 11.0
Taxes: $3,083


