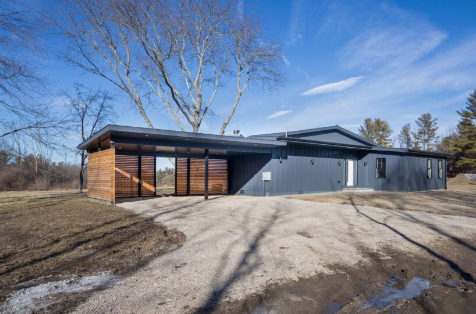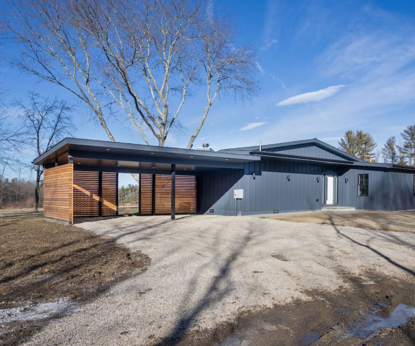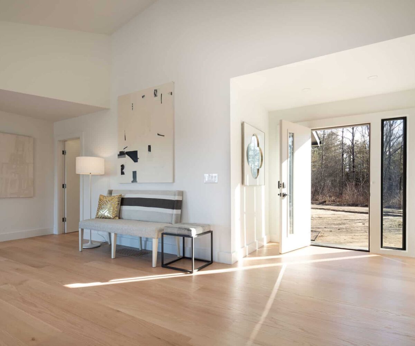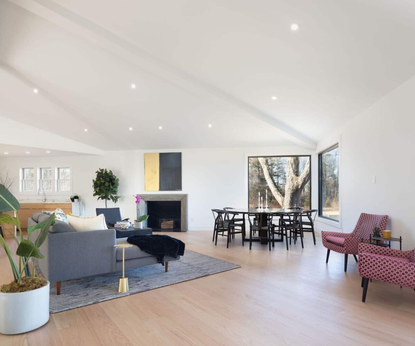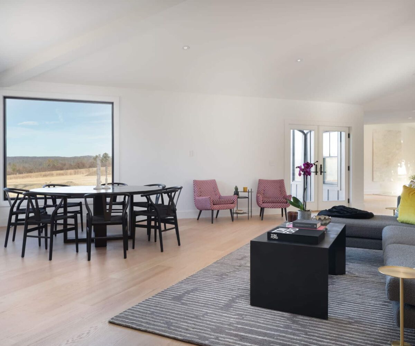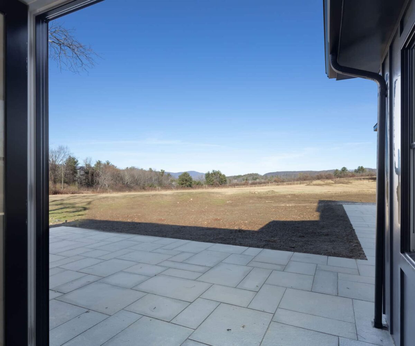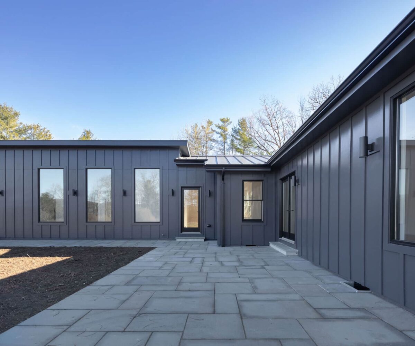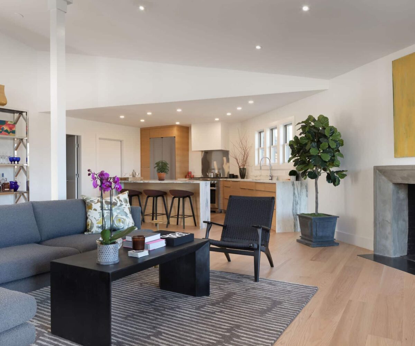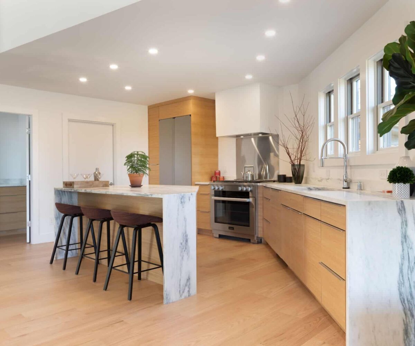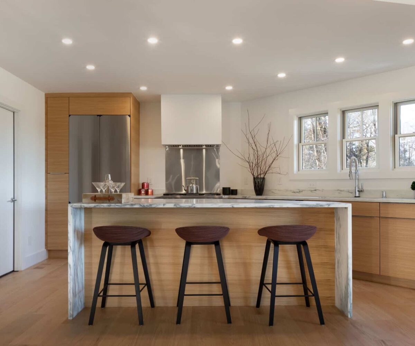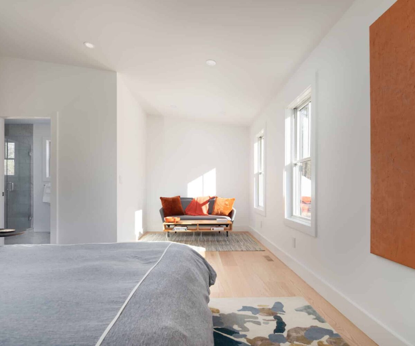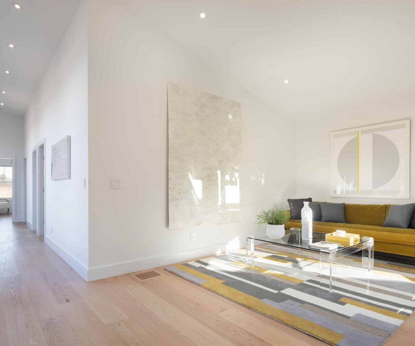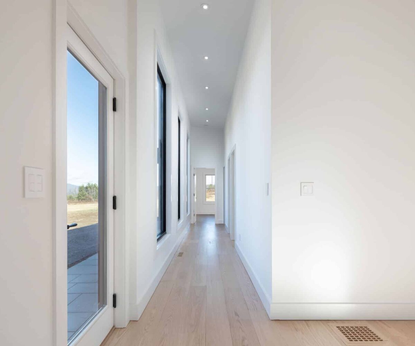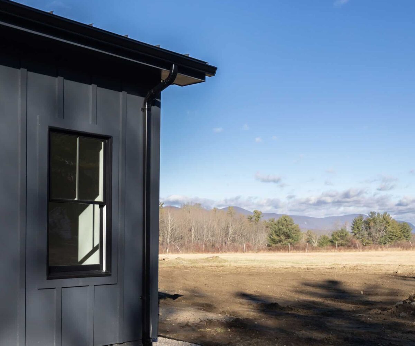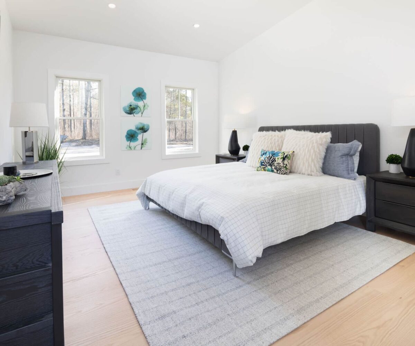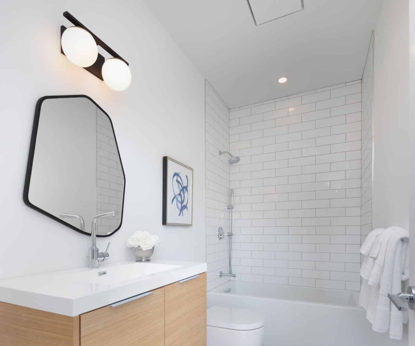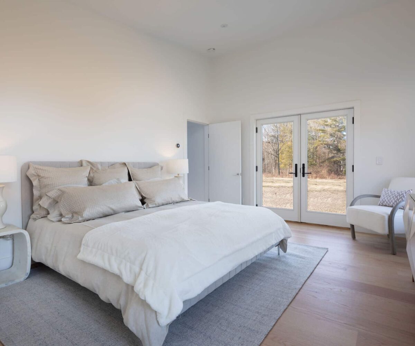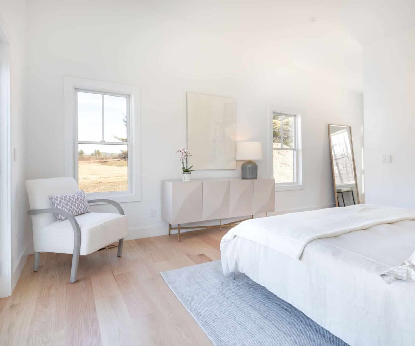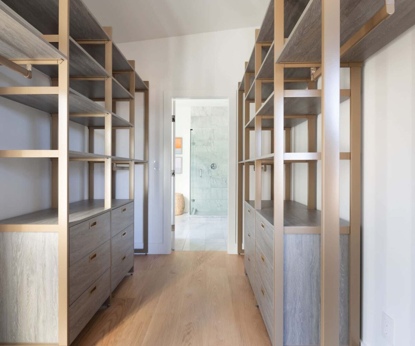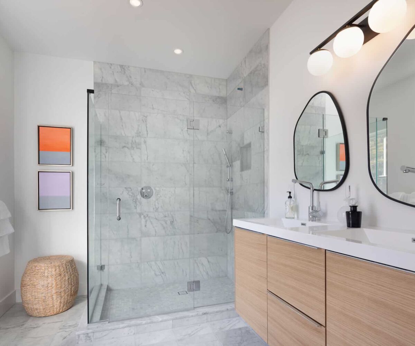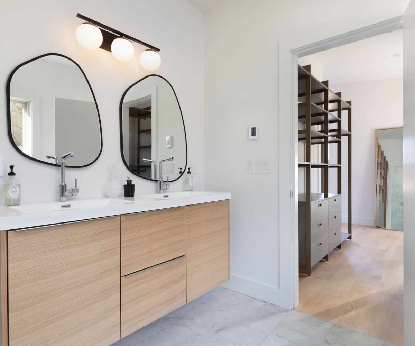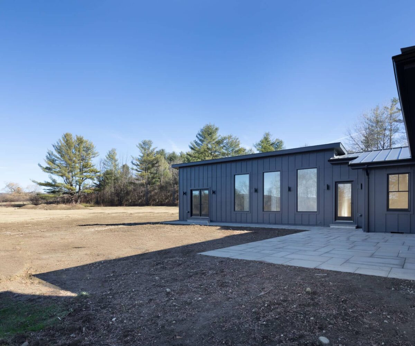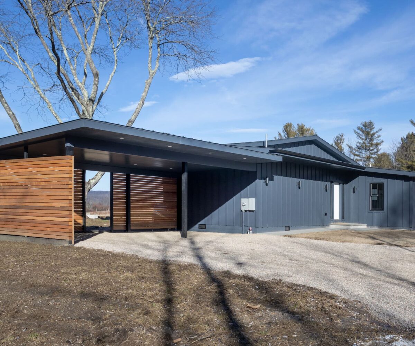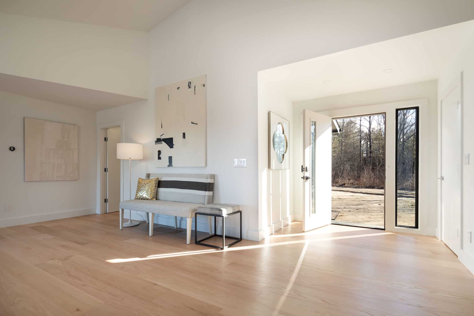Residential Info
FIRST FLOOR
Entrance: coat closet, wood floors
Living Room: view, wood floors, picture window, energy efficient windows
Dining Room: view, wood floors, energy-efficient windows
Kitchen: wood floors, High-end appliances, energy-efficient windows
Pantry: High-end appliances, wood floors
Terrace: blue stone patio
Half Bath: wood floors
Primary Bedroom: Wood Floors, energy-efficient windows
Primary Bath: marble floor/walls, double sink, high-end finishes
Den: Wood floors, energy-efficient windows
Bedroom: Wood floors, energy-efficient windows
Bathroom: Marble floors/walls, high-end finishes
Laundry Room: slate tile, built-in appliances
Primary Bedroom: views, wood floors, energy efficient windows, walk-through closet
Primary Bath: Marble floors/walls, double vanity, shower
CARPORT
2 Car spaces
OUTBUILDING
Large covered storage
FEATURES
Privacy, views
Property Details
Location: 31 Robin Hill Ln Lakeville Ct
Land Size: 4.34-acre M/B/L:
Survey: # Zoning: R001
Year Built: 1955
Square Footage: 3144
Total Rooms: 8 BRs: 3 BAs: 3 1/2
Basement: half
Foundation: cinder block
Hatchway: boiler room
Attic: Finished
Laundry Location: main floor
Number of Fireplaces or Woodstoves: 1
Type of Floors: oak wood floor
Windows: energy efficient
Exterior: hardie board
Driveway: dirt road
Roof: metal
Heat: forced heat/cooling
Hot water: electric
Sewer: septic
Water: town water
Generator: no
Appliances: new
Mil rate: 11.6% Date: 2021
Taxes: $ 3346 Date: 2021
Taxes change; please verify current taxes.
Listing Type: Exclusive


