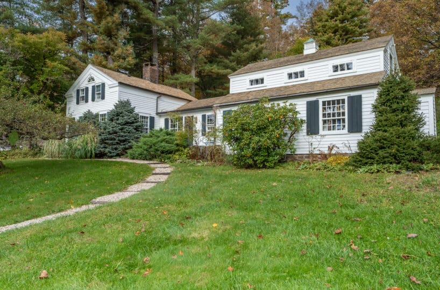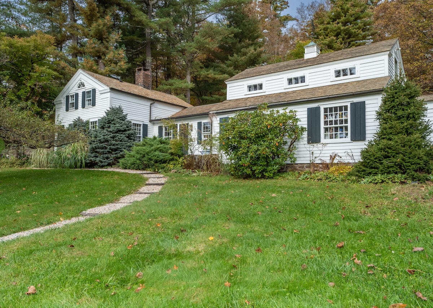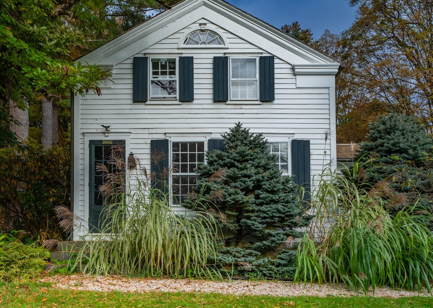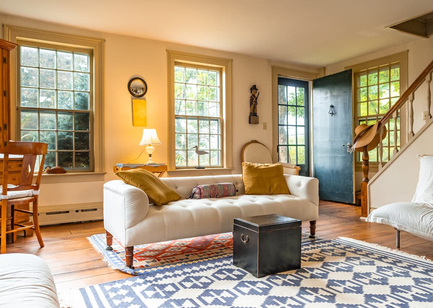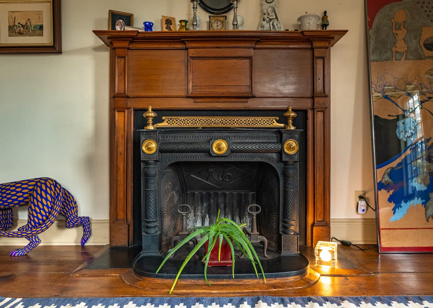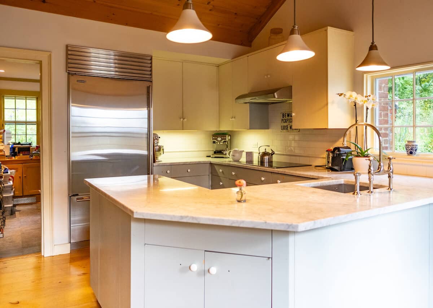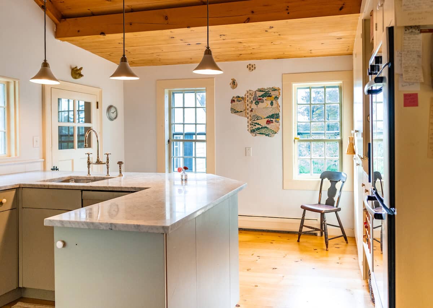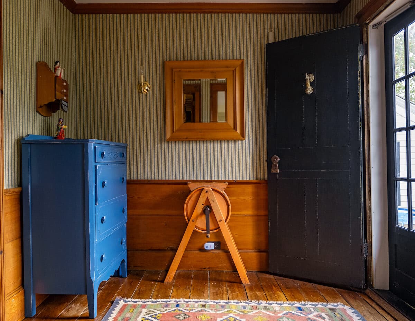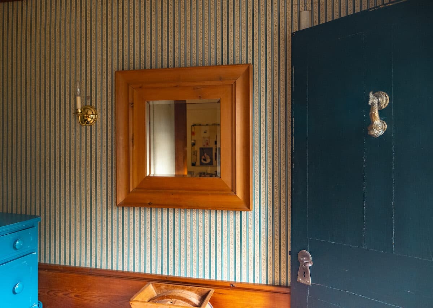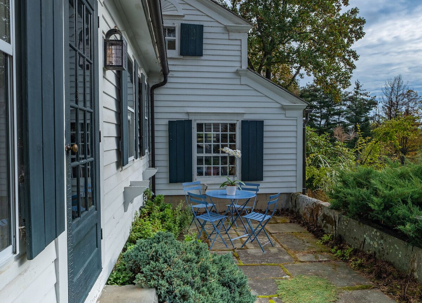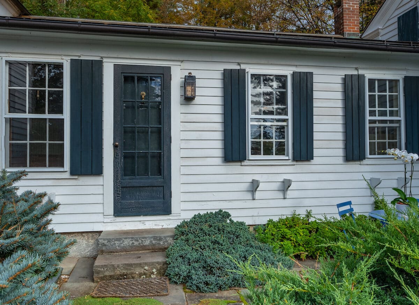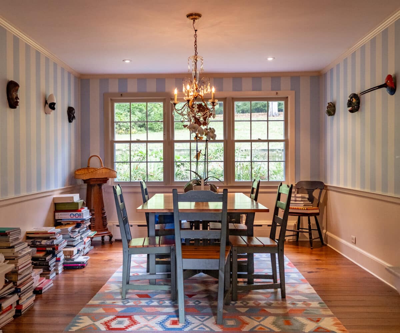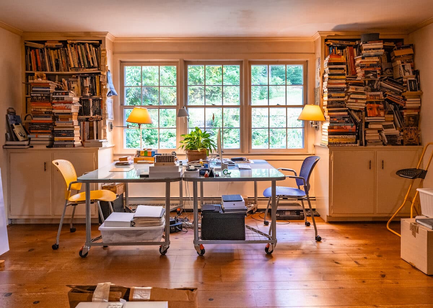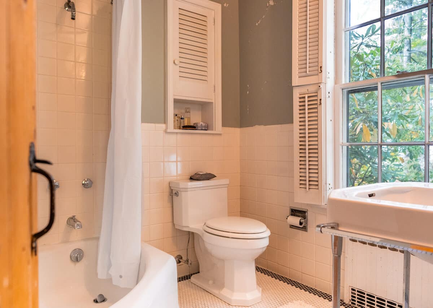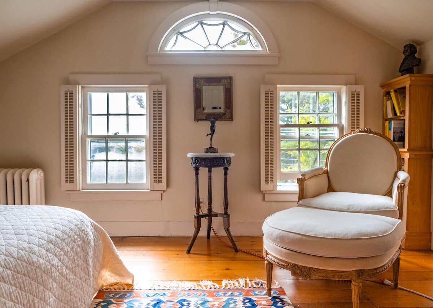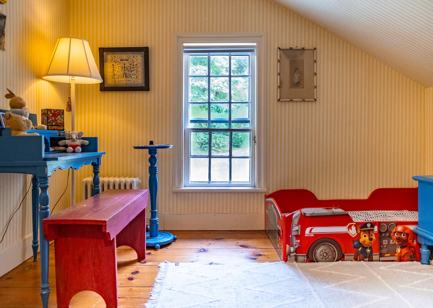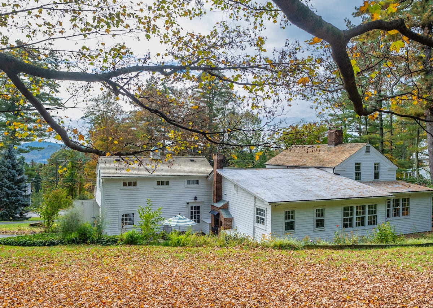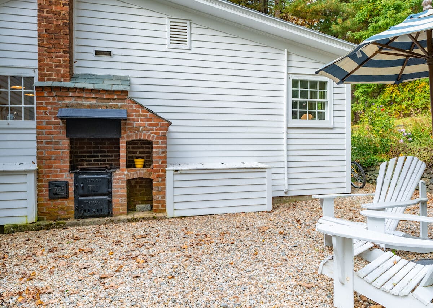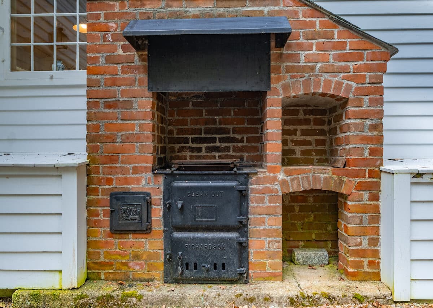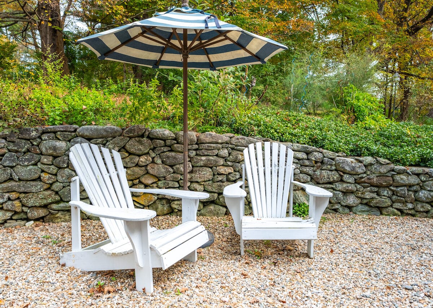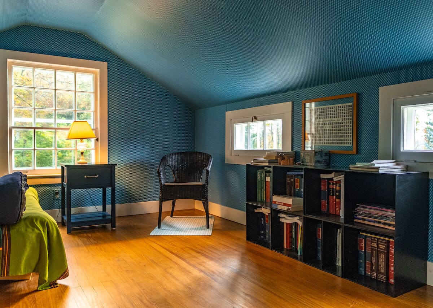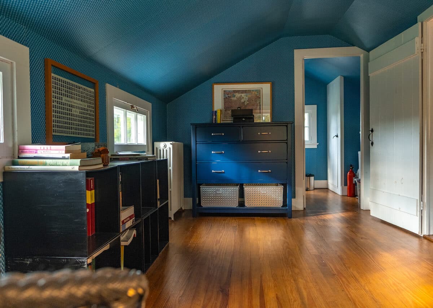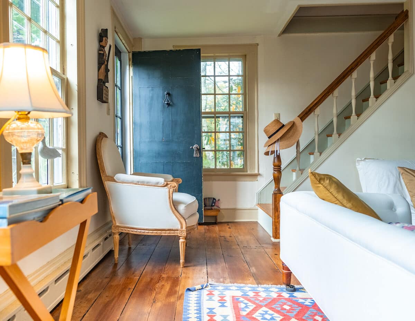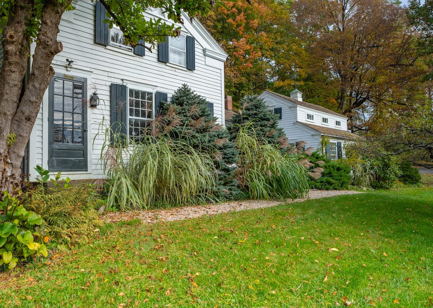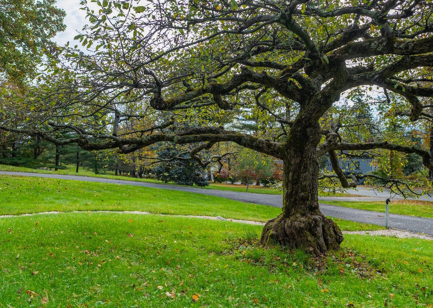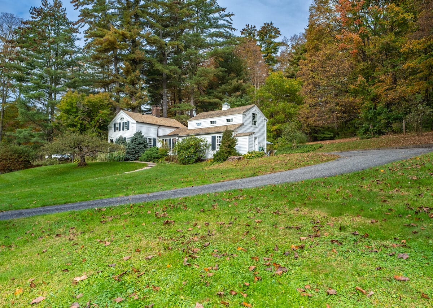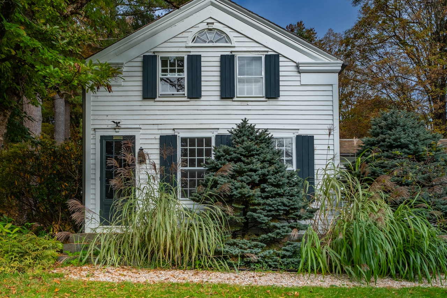EH# 5241mls# 170601205$825,000Salisbury, ConnecticutLitchfield County 1,852 Sq Ft 1.35 Acres 3 Bed 3 Bath
Step back in time with this charming 1820s 3-bedroom/3-bathroom eyebrow colonial, once belonging to the prominent 19th-century ironmaster, Samuel Robbins. A gracious circular drive, lined with mature oak and maple trees, welcomes you to Lakeville Lake. Inside, original wide board floors and natural sunlight fill the home with warmth and character. The Bosch appliance kitchen, with authentic exposed beams and a cozy, window-lined breakfast nook, is a highlight. The elegant formal dining room, framed by impeccable garden views, seamlessly links to an intimate stone patio and an outdoor fireplace - perfect for entertaining on warm summer nights. The main floor also includes a spacious first-floor primary suite, along with an adjacent full bathroom and a versatile main-floor laundry/pantry room. The upstairs offers two secondary bedrooms and another full bathroom. An attached one-car garage, topped with a private bedroom and a full bathroom, provides additional living space. Enjoy Lakeville's charming town center with hiking/biking trails, Har-Tru tennis courts, and restaurants. Close proximity to Millerton's quaint shops and restaurants, along with Great Barrington's vibrant arts/culture scene and nearby ski resorts. Be the next steward of this historic home and enjoy the best of idyllic Litchfield County living!
Step back in time with this charming 1820s 3-bedroom/3-bathroom eyebrow colonial, once belonging to the prominent 19th-century ironmaster, Samuel Robbins. A gracious circular drive, lined with mature oak and maple trees, welcomes you to Lakeville Lake. Inside, original wide board floors and natural sunlight fill the home with warmth and character. The Bosch appliance kitchen, with authentic exposed beams and a cozy, window-lined breakfast nook, is a highlight. The elegant formal dining room, framed by impeccable garden views, seamlessly links to an intimate stone patio and an outdoor fireplace – perfect for entertaining on warm summer nights. The main floor also includes a spacious first-floor primary suite, along with an adjacent full bathroom and a versatile main-floor laundry/pantry room. The upstairs offers two secondary bedrooms and another full bathroom. An attached one-car garage, topped with a private bedroom and a full bathroom, provides additional living space. Enjoy Lakeville’s charming town center with hiking/biking trails, Har-Tru tennis courts, and restaurants. Close proximity to Millerton’s quaint shops and restaurants, along with Great Barrington’s vibrant arts/culture scene and nearby ski resorts. Be the next steward of this historic home and enjoy the best of idyllic Litchfield County living!
Residential Info
FIRST FLOOR
Entrance Foyer: Wood floors, antique hardware, wood paneling, closet
Dining Room: wood floor, chair rail, crown molding, china closet
Kitchen: updated, wood floors, metal cabins, marble countertops, vaulted ceiling with wood ceiling, Stainless steel Sub Zero refrigerators, 2 Bosch wall ovens, Bosch Dishwasher, additional wood cabinets, side exit to an attached garage and Pea Stone patio- stone walls and perennial gardens
Laundry Room: Off Kitchen, wood floor, Washer & dryer, built-in wood storage
Primary Bedroom: wood floors, 3 closets, built-in bookcases
Ensuite Primary Bath: tiled floor, tiled tub/shower, tiled walls
Living Room: wood floors, original front door, Franklin Stove- not operable - with antique wood mantle, door to basement and stairs to 2nd floor
SECOND FLOOR
landing at the top of staircase with wide board floors
Bedroom: wood floors, 2 closets plus walk-in closet
Full Bath: tiled floor Tiled tub /shower
Office/study: wood floor
Staircase to 2nd Floor
North Wing Bedroom: wood floor, closet
Full Bath: tiled floor, tub/shower
GARAGE
1 bay- attached, attached outdoor storage for trash-wood
FEATURES
Stone walls, season views of Lakeville Lake, perennial gardens
Property Details
Location: 31 Belgo Road, Lakeville, CT 06039
Land Size: 1.35 M/B/L: 44/15
Vol./Page: 0185/1028
Survey: # 1159 Zoning: RR1
Year Built: 1820
Square Footage: 1852' Town
Total Rooms: 8 BRs: 3 BAs: 3
Basement: Full-concrete floor, unfinished
Foundation: Stone
Hatchway: Yes
Attic: None
Laundry Location:1 st floor- with built-in wood cabinets- Washer & Dryer
Number of Fireplaces: 1 -Franklin Stove Not Operable- antique wood mantle
Type of Floors: Wood
Windows: single pane & Storm windows--
Exterior: Clapboard
Driveway: paved- circular
Roof: clapboard, metal, composite on flat roof
Heat: baseboard hot water - oil
Hot water: oil-off boiler
Cooling: AC window units
Sewer: Cess Pool
Water: Town Water
Appliances: Subzero Refrigerator, electric cooktop, Dishwasher, 2 wall ovens, washer, dryer
Exclusions: Chandelier in dining room, hologram light in main house staircase
Mil rate: 11 Date: 2023
Taxes: $ 4,789 Date: 2023
Taxes change; please verify current taxes.
Listing Type: Exclusive

Address: 31 Belgo Road, Lakeville, CT 06039


