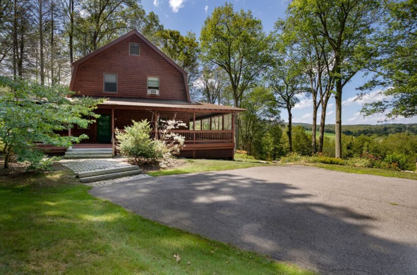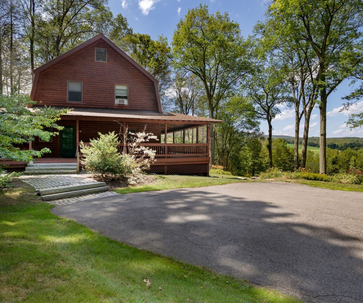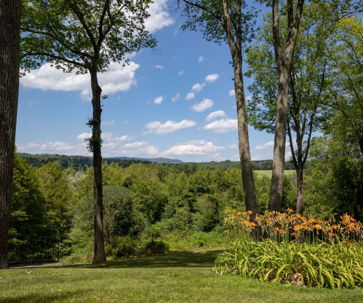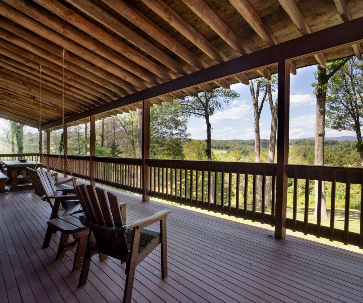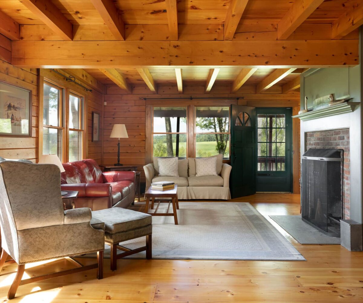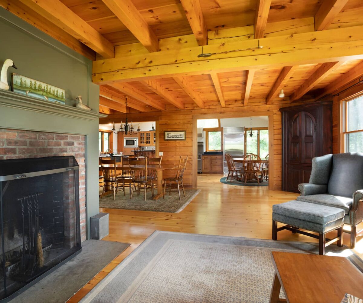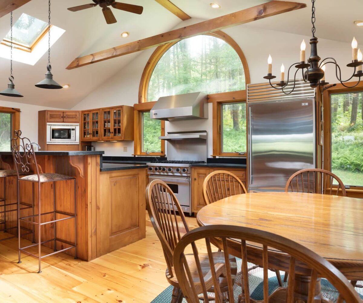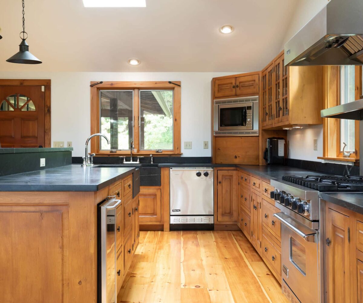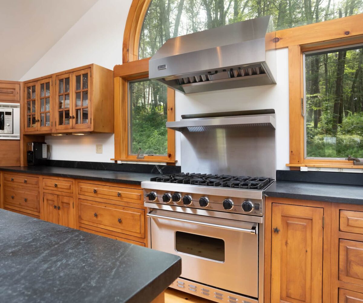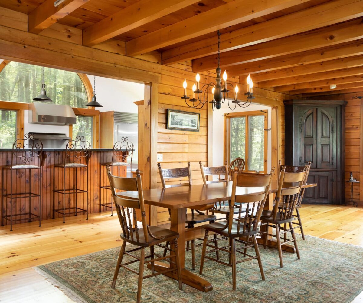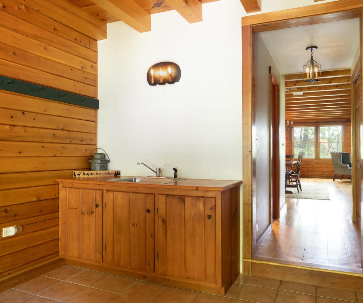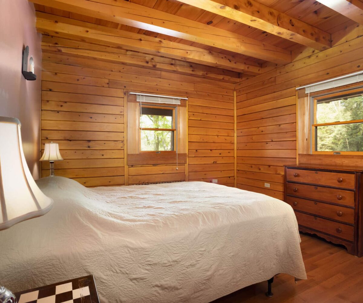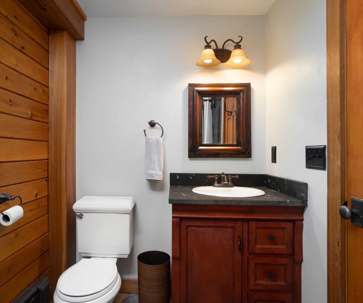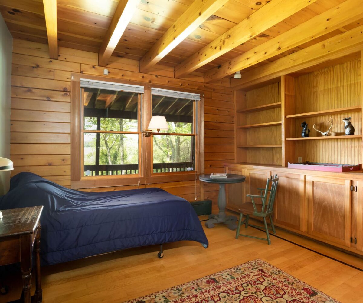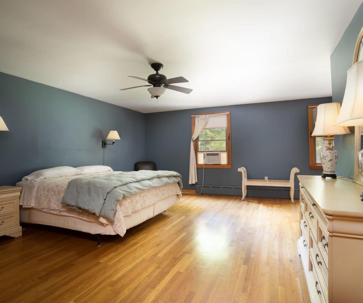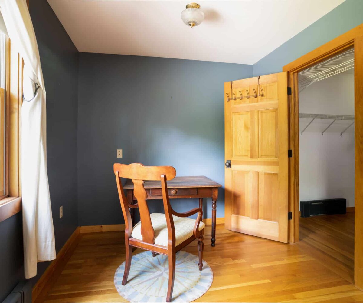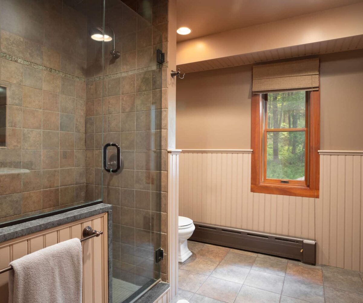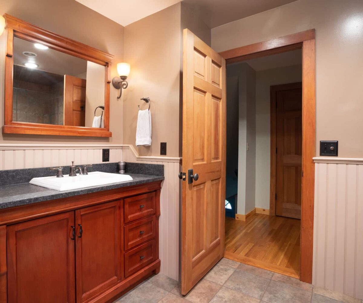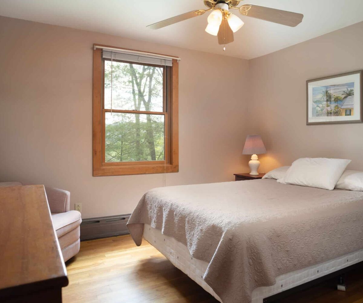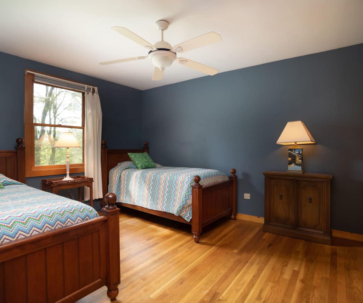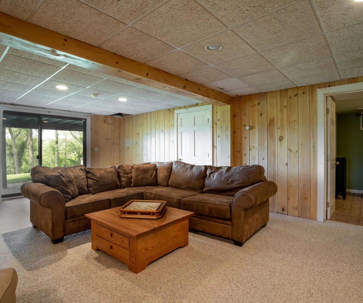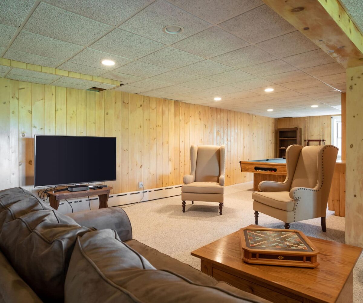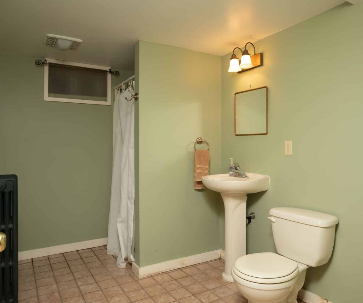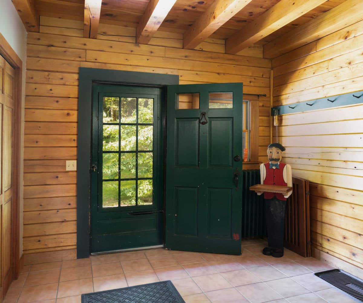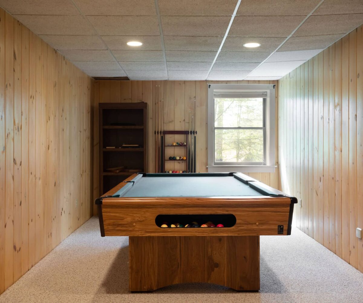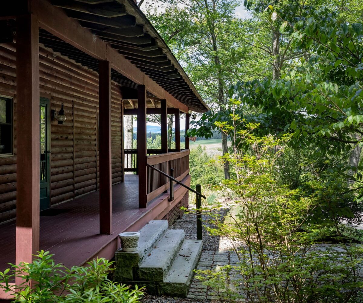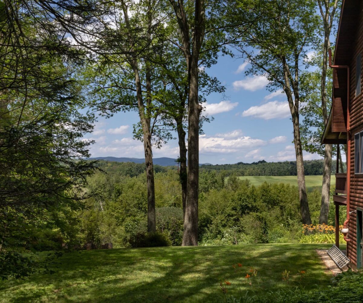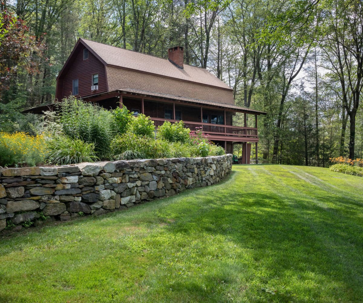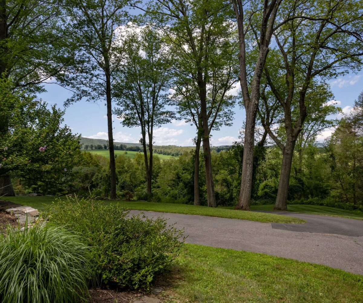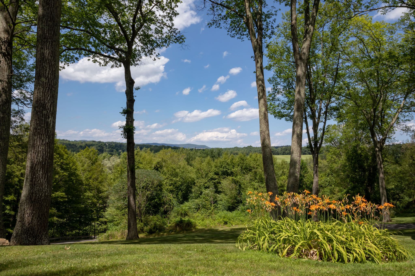EH# 4997mls# 170522173$799,000Sharon, ConnecticutLitchfield County 2,966 Sq Ft 2.30 Acres 4 Bed 3 Bath
This unique Sharon, CT homestead evokes tranquility the moment you approach the beautiful tree-lined driveway that leads to stunning views overlooking Sharon's coveted Twin Oaks Preserve. Beautifully landscaped gardens and well-manicured stonewalls frame the magical setting of the 4-Bedroom 3-Bath home.
A light-filled first floor comingles indoor and outdoor spaces throughout as the natural wood features inside beautifully transition to the open-air covered porch and back deck, capturing the pastoral setting from three sides of the home. Enjoy alfresco dinners on the front porch overlooking the views, or a summer BBQ on the back deck. The spacious Eat-In Chef’s Kitchen is central to the home’s indoor spaces, including the Dining Room and Living Room with Fireplace. A Study on the main level also enjoys these views, an ideal office workspace! Upstairs there is a spacious Primary Bedroom with a large walk-in closet, plus two additional bedrooms that share a Hall Bath with a well-appointed walk-in shower. A first-floor Bedroom is just down the hall from the main level Full Bath, a comfortable arrangement for guests.
The Walk-Out Lower Level creates the ultimate gathering place, with multiple areas for Pool, Ping-Pong, Game night, or even just snuggling up to a movie. Sliding glass doors to the front yard offer plentiful sunlight and highlight the gorgeous views. Play a game of darts and wander to the firepit to enjoy a starry night from this picturesque Sharon, CT homestead - the epitome of a four-season retreat!
Enjoy serene country living in the heart of Litchfield Hills, nearby all of the area's lakes, hiking trails, skiing, and year-round outdoor recreation. Minutes from the quintessential villages of Sharon, Lakeville, Salisbury, & Millerton. Only 15 minutes from Metro North Wassaic Station!
This unique Sharon, CT homestead evokes tranquility the moment you approach the beautiful tree-lined driveway that leads to stunning views overlooking Sharon's coveted Twin Oaks Preserve. Beautifully landscaped gardens and well-manicured stonewalls frame the magical setting of the 4-Bedroom 3-Bath home.
A light-filled first floor comingles indoor and outdoor spaces throughout as the natural wood features inside beautifully transition to the open-air covered porch and back deck, capturing the pastoral setting from three sides of the home. Enjoy alfresco dinners on the front porch overlooking the views, or a summer BBQ on the back deck. The spacious Eat-In Chef’s Kitchen is central to the home’s indoor spaces, including the Dining Room and Living Room with Fireplace. A Study on the main level also enjoys these views, an ideal office workspace! Upstairs there is a spacious Primary Bedroom with a large walk-in closet, plus two additional bedrooms that share a Hall Bath with a well-appointed walk-in shower. A first-floor Bedroom is just down the hall from the main level Full Bath, a comfortable arrangement for guests.
The Walk-Out Lower Level creates the ultimate gathering place, with multiple areas for Pool, Ping-Pong, Game night, or even just snuggling up to a movie. Sliding glass doors to the front yard offer plentiful sunlight and highlight the gorgeous views. Play a game of darts and wander to the firepit to enjoy a starry night from this picturesque Sharon, CT homestead – the epitome of a four-season retreat!
Enjoy serene country living in the heart of Litchfield Hills, nearby all of the area's lakes, hiking trails, skiing, and year-round outdoor recreation. Minutes from the quintessential villages of Sharon, Lakeville, Salisbury, & Millerton. Only 15 minutes from Metro North Wassaic Station!
Residential Info
FIRST FLOOR
Entry Foyer: tile floor, garden sink, double closet, door to First Floor Bedroom
Dining Room: wood floor, open to Kitchen and Living Room, door to Lower Level, doorway to Study
Eat-In Kitchen: wood floor, Center Island (with seating, prep sink, and Scotsman wine chiller), propane Viking 6 Burner oven-range and Hood, Sub Zero Refrigerator, Viking Dishwasher, GE Microwave, soapstone countertops, Breakfast Area, door to Dining Porch
Breakfast Nook
Dining Porch: accessed by door off Kitchen and joins the wrap-around Porch
BBQ Deck
Living Room: wood floor, brick fireplace with wooden mantle, beautiful pastoral views
Study: wood floor, built-in bookcases, and cabinetry, closet, beautiful pastoral views
Full Bath: tile floor, limestone vanity, tub/shower with tile surround
First Floor Bedroom: wood floor, privately situated, closet
SECOND FLOOR
Master Bedroom: wood floor, large walk-in closet, ceiling fan, door to a walk-up attic
Full Bath: tile floor, tile shower with glass surround, soapstone single vanity
Bedroom: wood floor, ceiling fan, closet
Bedroom: wood floor, ceiling fan, closet
LOWER LEVEL
Recreation Room: carpet, pool table area, media area, sliding doors to front yard
Full Bath: tile floor, shower, pedestal sink
Utility Room: garden sink, electrical panel, water softener, internet/cable, generator panel, oil tank, storage
Mechanicals Room: oil furnace, central vacuum, hot water heater, wood/coal furnace, storage, exterior door to the side yard
ATTACHED STORAGE SHED
under wrap-around porch, gravel floor, lawn care storage, and hose
FEATURES
open, light-filled floor plan
beautifully landscaped
fire-pit
wrap-around porch
beautiful views of the surrounding countryside and twin oaks conservancy
Property Details
Location: 306 Low Road, Sharon, CT 06069
Land Size: 2.3 acres Lot: 21
Vol.: 184 Page: 0801
Survey: #980 Zoning: Residential
Additional Land Available: no
Road Frontage: 257’
Easements: no known, but refer to deed
Year Built: 1996
Square Footage: 2,966 sq. ft.
Total Rooms: 9 BRs: 4 BAs: 3
Basement: full, walk-out, finished, storage, mechanicals
Foundation: poured concrete
Attic: walk-up from Master Bedroom, Storage
Laundry Location: first floor, off Front Entry Hall, LG Washer & Dryer (both front load)
Number of Fireplaces or Woodstoves: 1 fireplace
Floors: wood, tile, carpet
Windows: Anderson thermopane
Exterior: wood
Driveway: paved with ample parking
Roof: asphalt
Heat: hot water, cast iron baseboard, zoned
Furnaces: Buderus Oil boiler & separate but readily convertible Burnham Coal/Wood boiler
Oil Tank: 330-gallon in basement
Air-Conditioning: window units
Hot water: domestic, Triangle Tube smart40 (new 2016)
Plumbing: mixed
Sewer: Private septic
Water: well, Kenmore water softener
Electric: 200-amps
Cable/Satellite Dish: cable
Generator: wired for roll-out generator
Alarm System: yes
Appliances: Scotsman wine chiller, Viking 6 Burner oven range, Viking Hood, Sub Zero Refrigerator, Viking dishwasher
Mil rate: $14.7 Date: 2022
Taxes: $ 4,758 Date: 2022
Taxes change; please verify current taxes.
Listing Agents: Holly Leibrock
Listing Type: Exclusive

Address: 306 Low Road, Sharon, CT 06069


