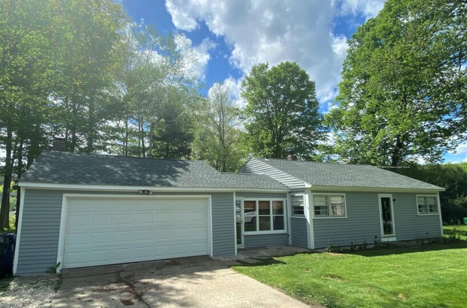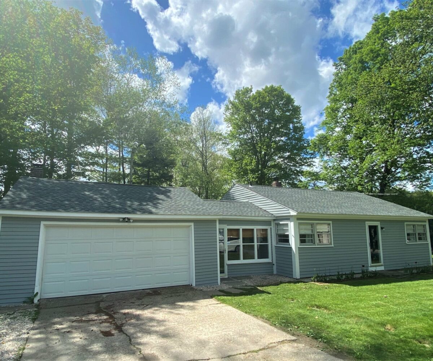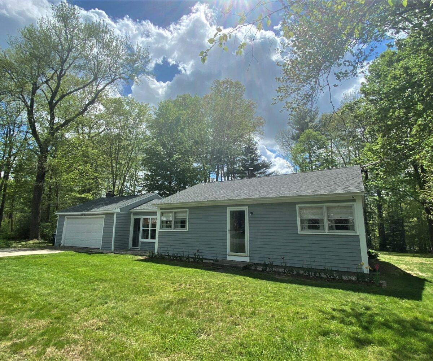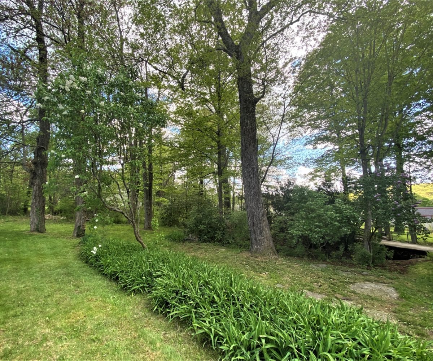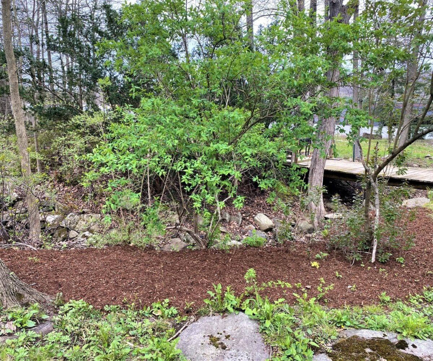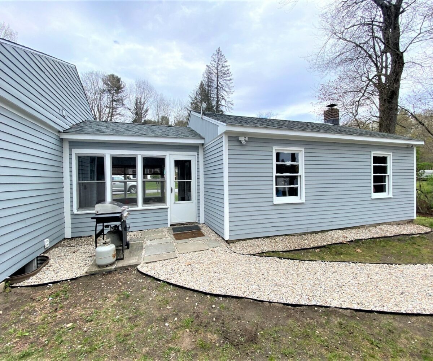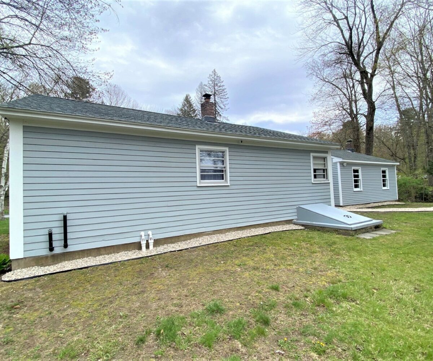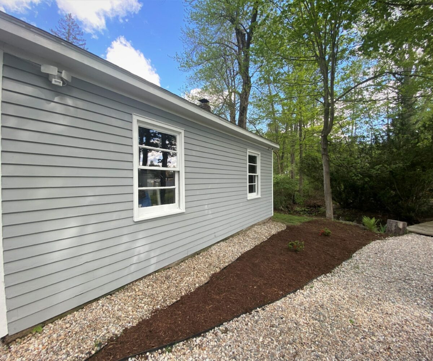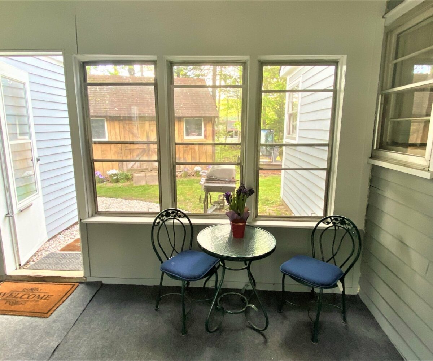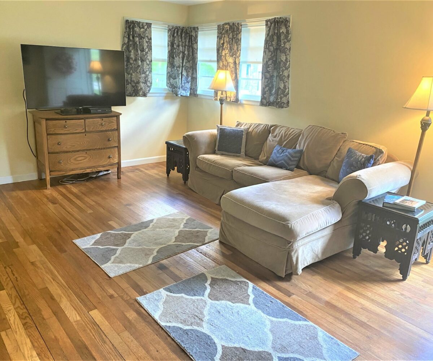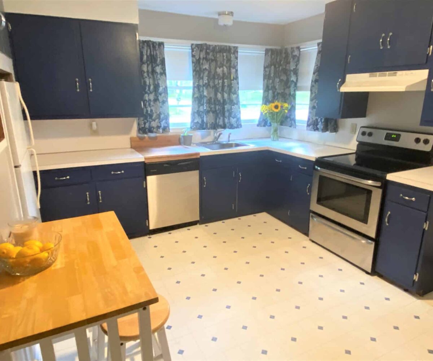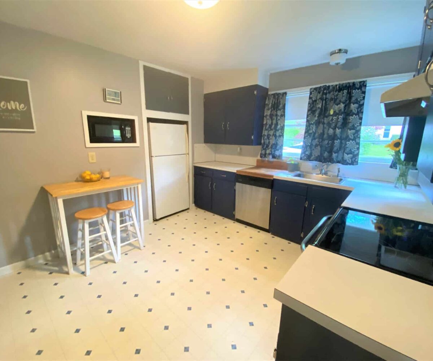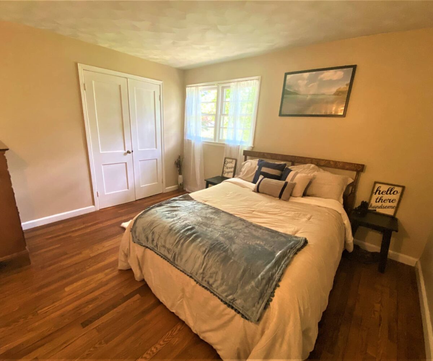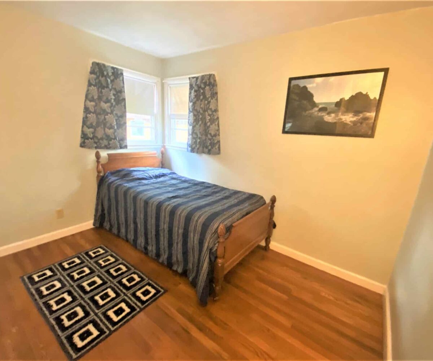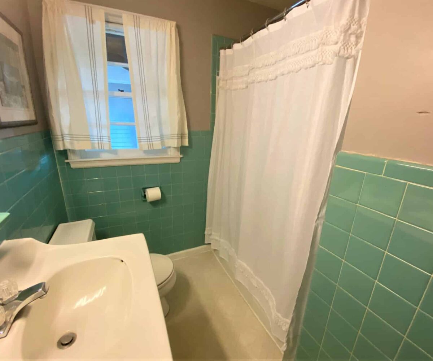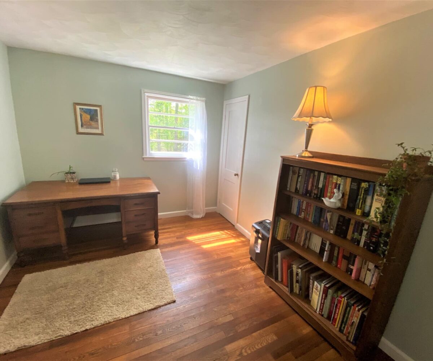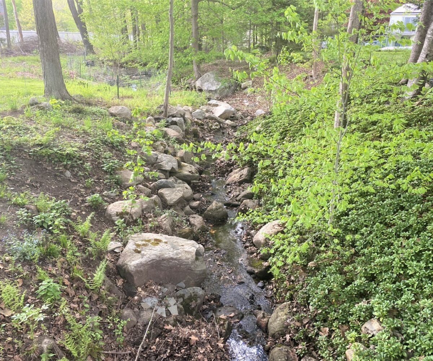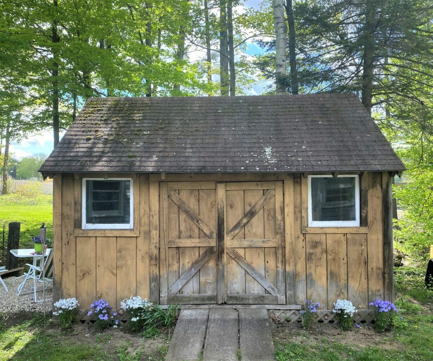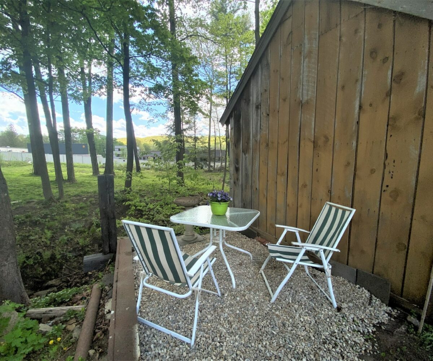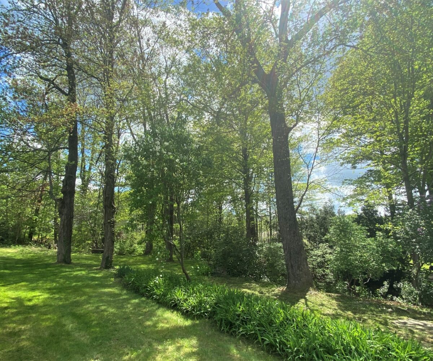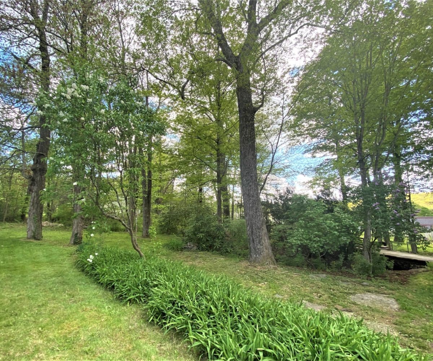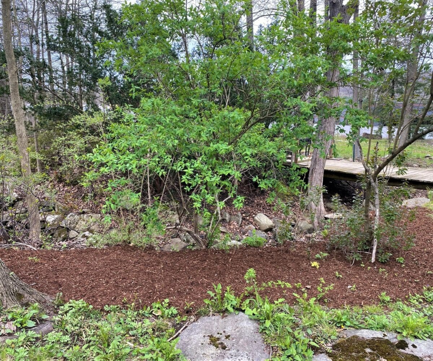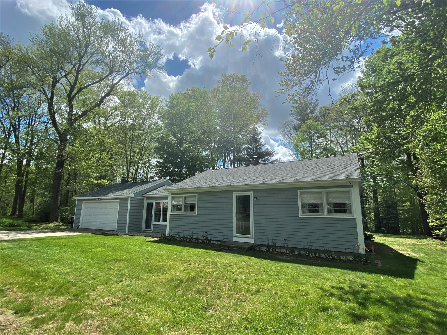Residential Info
FIRST FLOOR
Living Room: hardwood, built-ins
Kitchen: eat-in, vinyl, laminate
Bedroom: hardwood
Full Bath: vinyl, tub/shower
Bedroom: hardwood
Bedroom: hardwood
GARAGE
2 stall attached
OUTBUILDING
Garden Shed
FEATURES
breezeway
Property Details
Location: 30 Winburton Rd. Torrington, Ct. 06790
Land Size: .52 and .45 acre lots M/B/L:243/005/024 243/005/025
Vol./Page:1245/0791 Zoning: Residential
Water Frontage: Brook
Year Built: 1951
Square Footage: 896
Total Rooms: 5 BRs: 3 BAs: 1
Basement: full, hatchway, unfinished
Foundation: concrete
Hatchway: yes
Attic: crawl
Laundry Location: lower level
Type of Floors: hardwood, vinyl
Windows: combination
Exterior: clapboard
Driveway: concrete
Roof: asphalt
Heat: hot air
Oil Tank(s) – size & location: basement
Air-Conditioning: none
Hot water: domestic
Sewer: city connected
Water: private well, does have city hook-up at street
Electric: 200 amp.
Appliances: refrigerator, dishwasher, electric range
Exclusions: washer, dryer
Mil rate: $41.17 Date: 2021
Taxes: $4,003.00 and $855.00 Date: 2021
Taxes change; please verify current taxes.
Listing Type: Exclusive


