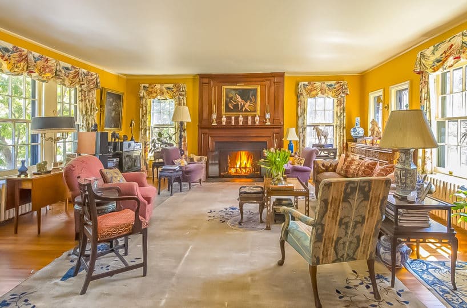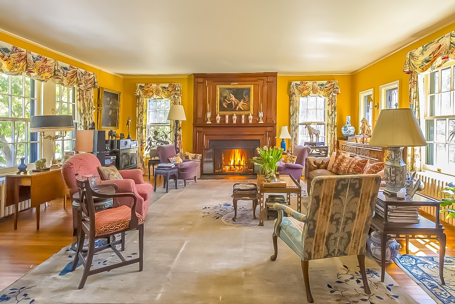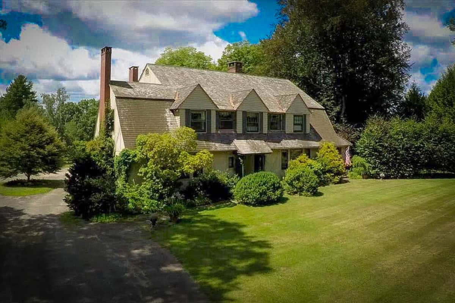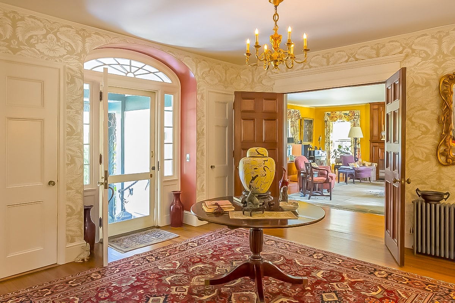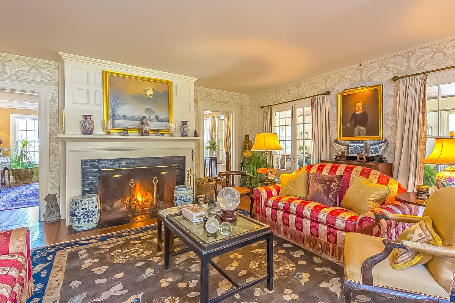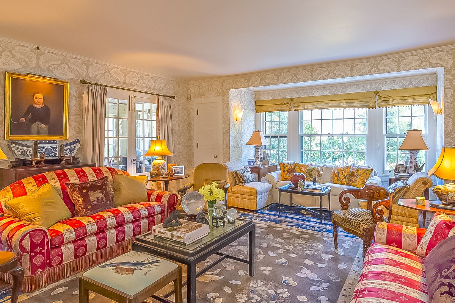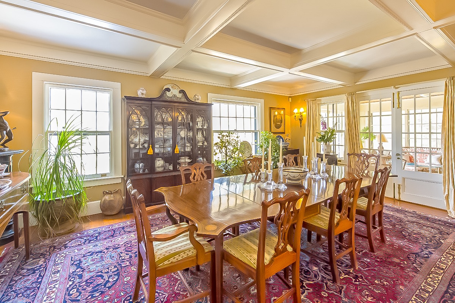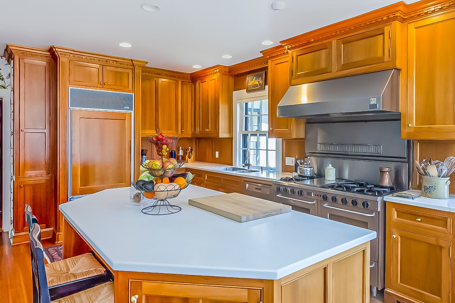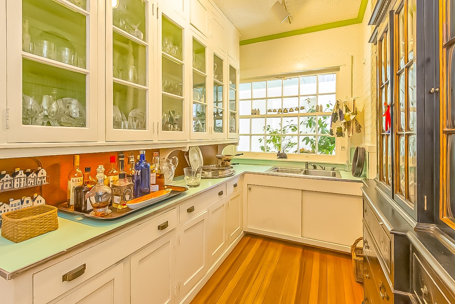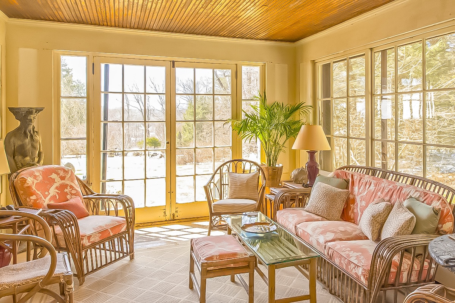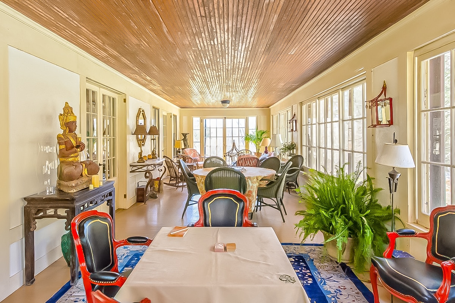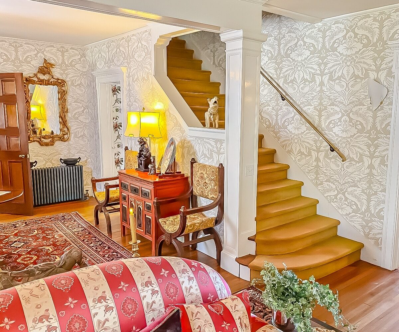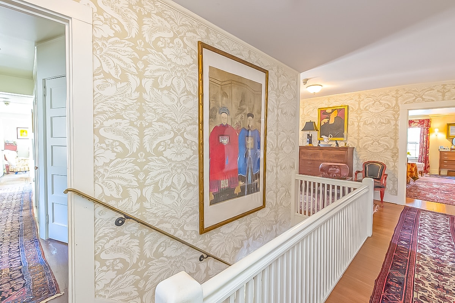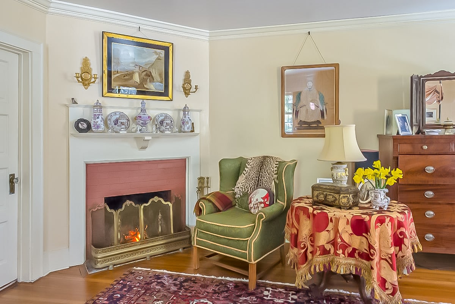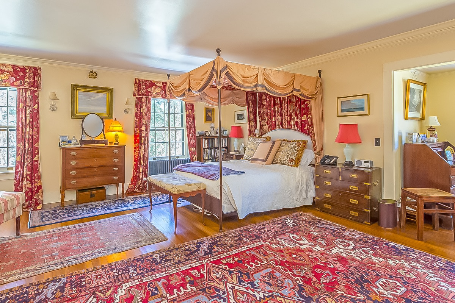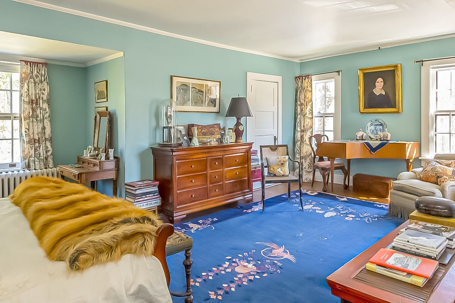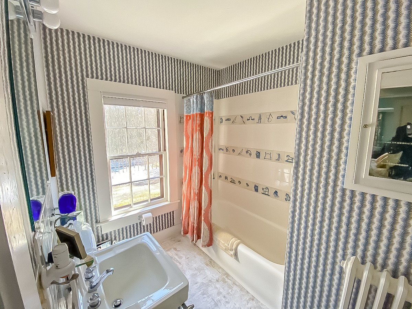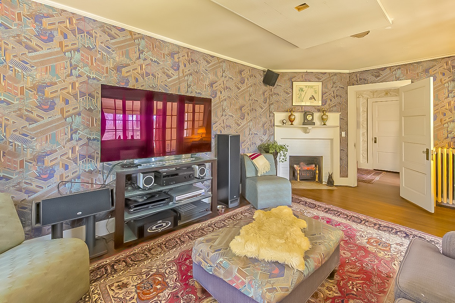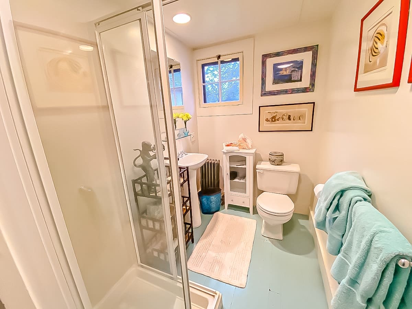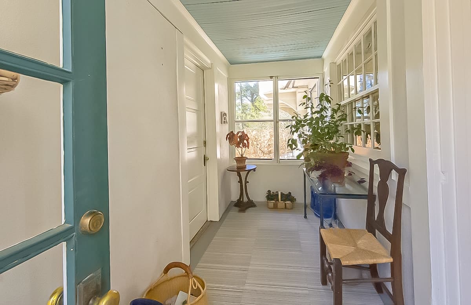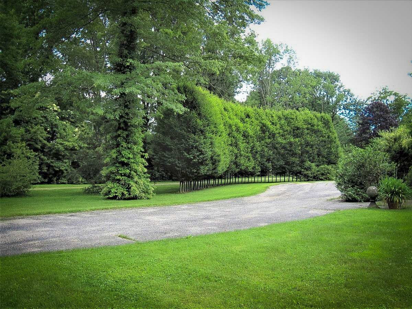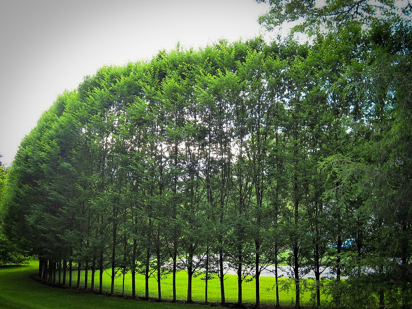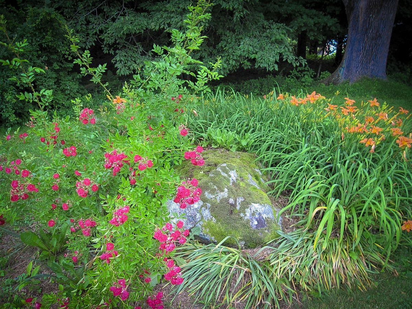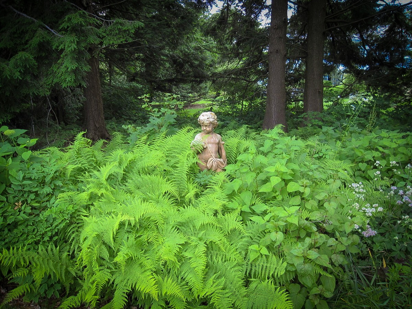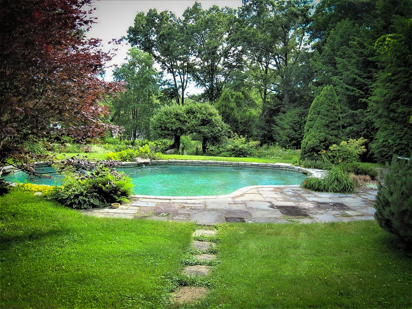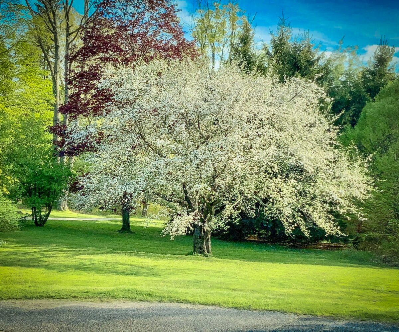Enhanced by Alfredo Taylor in 1926 enchanting English “Cotswold Cottage” offering over 5,500 square feet sited on just under three lush acres with an in-ground Scott pool on a profound street just three blocks from the Historic village. The spacious foyer creates an open flow to both the living room and the library presenting a grand space for entertaining. Cherry woodwork surrounds the library fireplace enhancing the spacious light-filled room. The fireplace in the formal living room provides a focal point for this grand room which opens via twin French doors onto a spacious enclosed porch spanning the width of the house offering a variety of uses. The dining room offers a fireplace, coffered ceiling, windows overlooking the rear grounds, and the 3rd pair of French doors opening to the aforementioned porch. The fully applianced kitchen with stunning custom solid cherry cabinets is ideal for creating enticing culinary delights. It is enhanced with the adjoining butler’s pantry and rear staircase. The second floor offers a grand en suite master bedroom with a fireplace, walk-in closet, and a large dressing room with a soaking tub. A second en suite master bedroom is light-filled offering complete privacy. A third large bedroom with the home’s 5th wood burning fireplace is adjacent to a hall bath awaiting your finishing touches, opens to a large light-filled sleeping porch. A second-floor wing offers two bright bedrooms, a full bath, and a large laundry room. The third floor offers abundant choices including additional bedrooms, a hobby room, or a game room. The grounds offer specimen plantings, a pool, and room for a tennis court. There is an oversized two-bay garage, a glassed roofed, rear entry porch leading to a mudroom, and a private home office completing this rare estate.
Residential Info
FIRST FLOOR
Living Room: Fireplace w/original paneling, hardwood floors, twin French doors open to enclosed porch
Dining Room: Adams style fireplace, hardwood floor, coffered ceiling, French doors open to enclosed porch
Kitchen: Sunny chefs’ kitchen with French doors, island
Butler’ Pantry: Original glass front cabinets, back stairway
Library: Cherry paneled fireplace and double doors, light-filled
Porch: 44-foot enclosed entertaining space
Office: separated from the house by a breezeway
SECOND FLOOR
Master Bedroom: fireplace, seating area, full bath with walk-in closet, dressing room, large soaking tub
Bedroom Suite: hardwood floors, full bath with shower tub
Bedroom: hardwood, light-filled, private
Bedroom: hardwood, light-filled, private
Full Bath: Shower
Bedroom/Media Room: fireplace
Sunroom: Light-filled with a view of lawn and gardens
THIRD FLOOR
Bonus rooms with views of a 100-year-old Copper Beech tree
GARAGE
2- car attached
FEATURES
Scott in-ground pool, breezeway/mudroom, manicured landscaping
Property Details
Land Size: 2.72 acres Map: 6-12 Lot: 47
Vol.: 82 Page: 365 Zoning: Residential
Easements: always check the deed
Year Built: 1895 1996 renovation/system updated
Square Footage: 5573
Total Rooms: 12 BRs: 6 BAs: 4.5
Basement: Full/unfinished
Foundation: stone
Laundry Location: upper
Number of Fireplaces or Woodstoves: 5
Floors: hardwood
Windows: storms and screens
Fireplaces: 5
Exterior: stucco/masonry
Driveway: asphalt
Roof: Wood shake/asphalt
Heat: oil/steam
Air-Conditioning: none
Generator: yes
Hot water: domestic
Plumbing: mixed
Sewer: city connected
Water: city connected
Electric: circuit breakers 200 amps
Cable/Satellite: available
Appliances: gas range, refrigerator, dishwasher, washer, dryer
Mil rate: 25.98 Date: 2019-2020
Taxes: $15,555 Date: 2019-2020
Taxes change; please verify current taxes.
Listing Agent: Thomas McGowan
Listing Type: Exclusive


