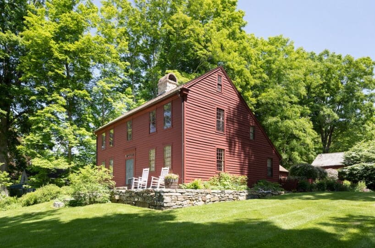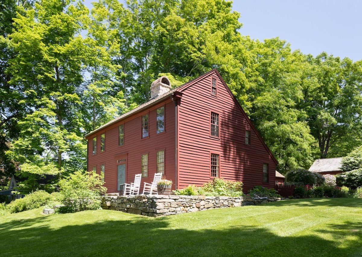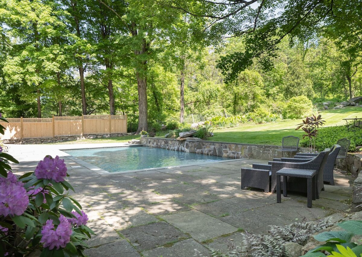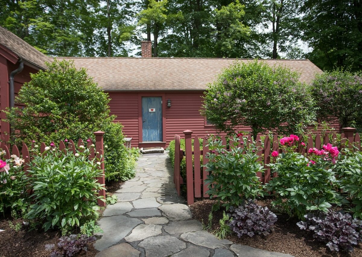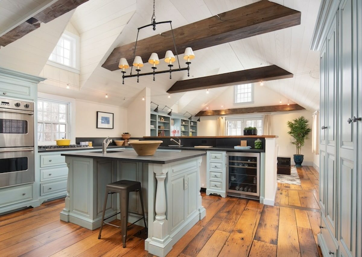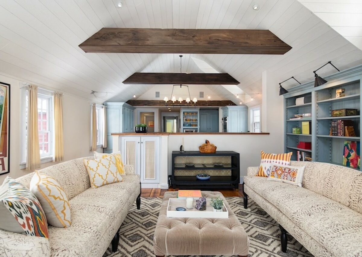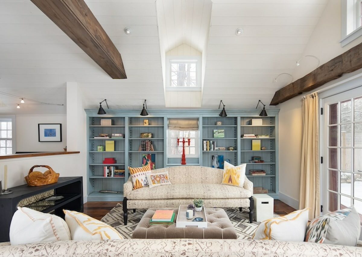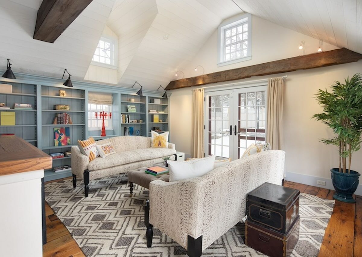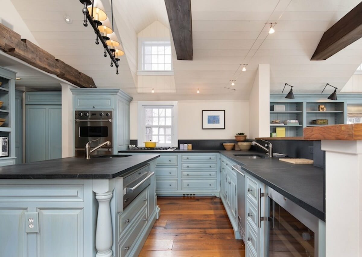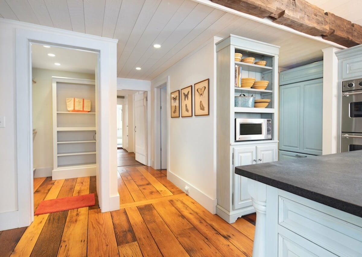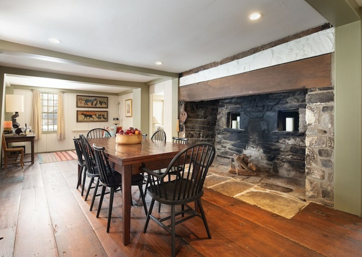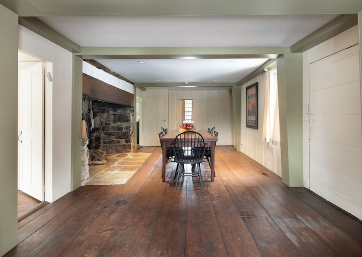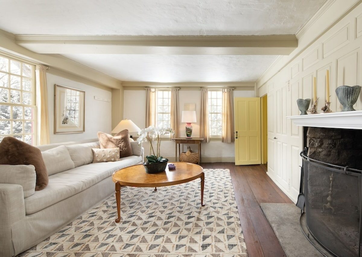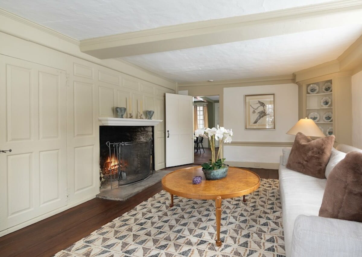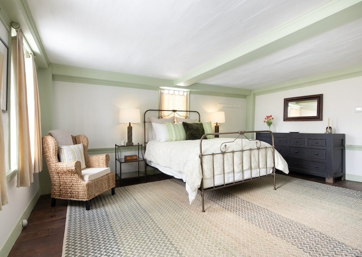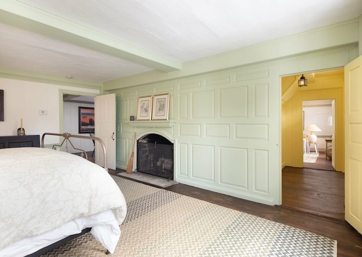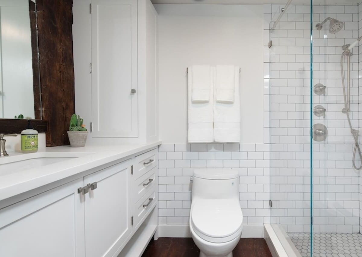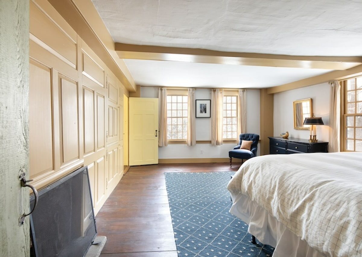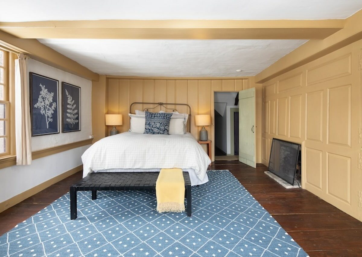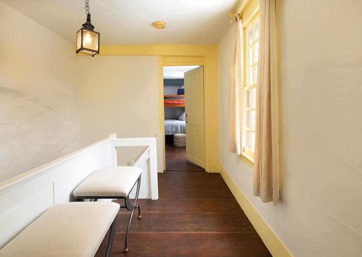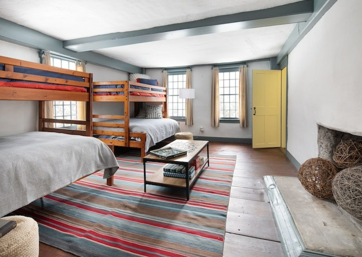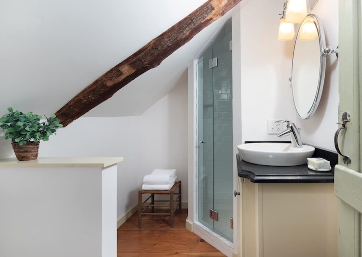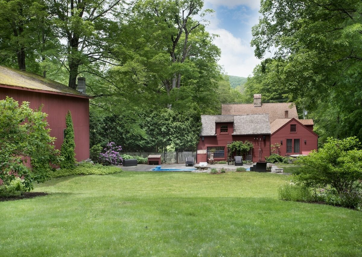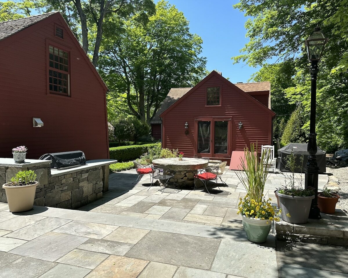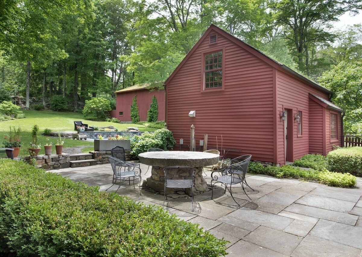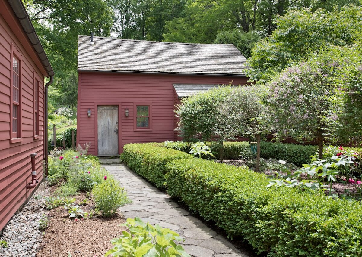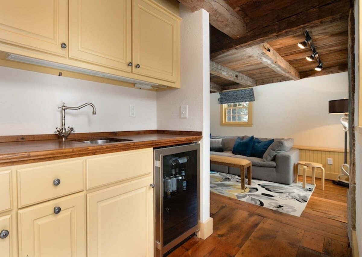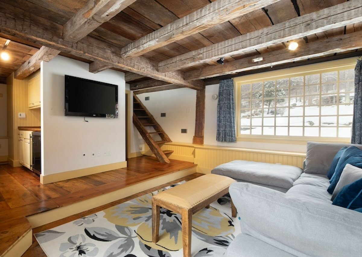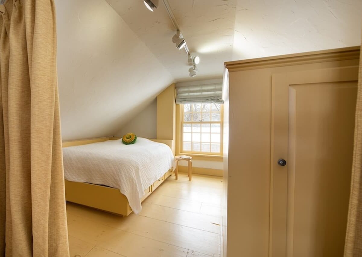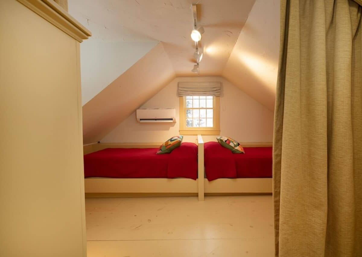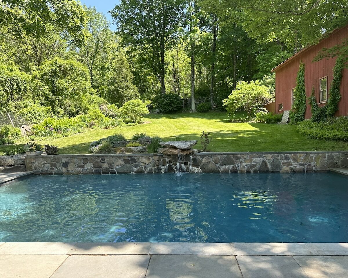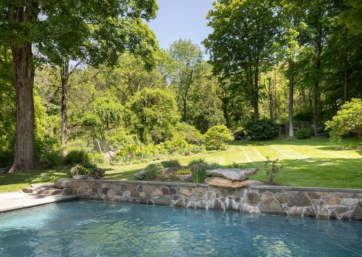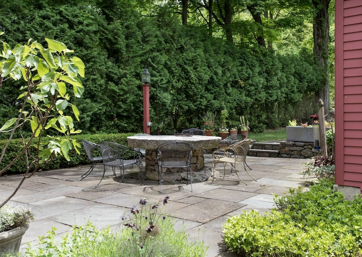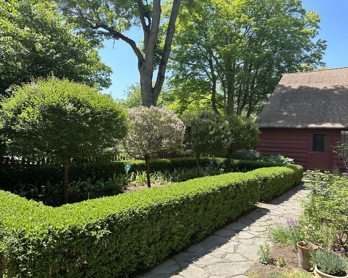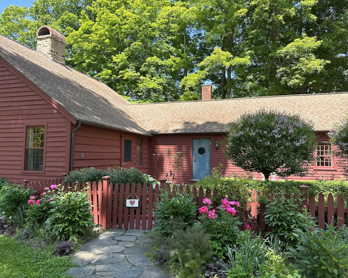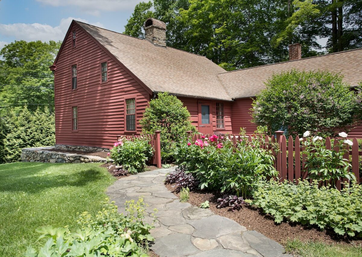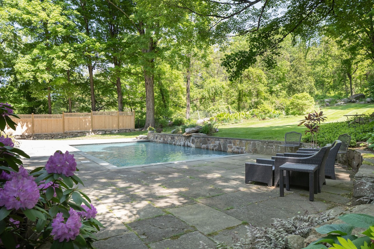Residential Info
FIRST FLOOR
Front Hall: wide plank woods floors, coat closet
Kitchen: wood floors, cathedral ceiling, stone countertop island with Viking gas 6 burner cooktop, stone counters, custom wood cabinets, built-in bookcases, built-in pantry and storage, Subzero refrigerator and freezer, Viking dishwasher, Marvel wine cooler, Viking double wall oven, Viking under-counter warming oven
Great Room: wood floor, cathedral ceiling, double glass doors to bluestone terrace and outdoor dining, open to kitchen, built-in bookcases
Dining Room: wide plank wood flooring, large vintage central stone fireplace with large stone hearth, two Dutch ovens
Terrace and Outdoor Dining: south-facing bluestone terrace with large millstone pedestal, gas-lined grill, stairs up to pool
Bedroom: wood floors, large walk-in closet with custom built-ins, south facing with door out to terrace
Full Bath: wood floors, vanity, walk-in tile shower, built-in custom cabinetry.
Living Room: wide plank wood flooring, stone fireplace with stone hearth, wood-paneled surround
SECOND FLOOR
Landing: wood floor with a carpet runner, built-in storage
Bedroom 1: wide plank wood flooring, stone fireplace, and wood paneling
Bedroom 2: wide plank wood flooring, stone fireplace, and wood paneling
Full Bath: wide plank wood flooring, shower
BASEMENT
1000-bottle wine closet
Gym
Laundry
GUEST HOUSE
MAIN LEVEL
Entry: wide plank wood flooring, new split central air unit
Kitchenette: wood cabinetry and countertop, sink, under-counter refrigerator, wet bar with refrigerator
Living Room: wide plank wood flooring, exposed wood beam framing, and ceiling
Full Bath
SECOND FLOOR
Bedroom: wide plank wood flooring, custom built-in storage cabinetry, built-in full bed, 2 built-in single beds
GARAGE
2-bay detached: with electric openers
FEATURES
Pool: salt water, bluestone surround connected to both main house and guest house, heated, surrounded by lush gardens
Outdoor Patio: custom bluestone patio, millstone pedestal table, gas-lined grill
2-bay detached Garage: Electrical charger
Gardens: amazing mature gardens, perennial plantings
Property Details
Location: 3 Studio Hill Road, Kent, CT
Land Size: 0.9 acres
Map: 9 Lot: 22 Block: 83
Vol.: 174 Page: 656
Zoning: RR
Year Built: 1741
Square Footage: 2,602 sq ft (Town Tax Card), Guest House: 800 sq ft
Total Rooms: 7 BRs: 3 BAs: 2.5
Guest House Total Rooms: 3 BR: 1 BA: 1
Basement: Finished
Foundation: stone
Attic: eave storage
Laundry Location: main level
Floors: wide plank flooring
Windows: double-hung
Exterior: clapboard
Driveway: gravel
Roof: asphalt shingle main house
Heat: forced hot air, oil
Oil Tanks: 275 gal in basement
Air-Conditioning: central air
Hot water: oil
Sewer: septic
Water: well
Electric: 200 amps
TV: cable
Internet: cable
Generator: yes
Alarm System: yes
Appliances: included as described
Exclusions: none
Mil rate: $18.76 Date: 2023
Taxes: $9,446 Date: 2023
Taxes change; please verify current taxes.
Listing Type: Exclusive


