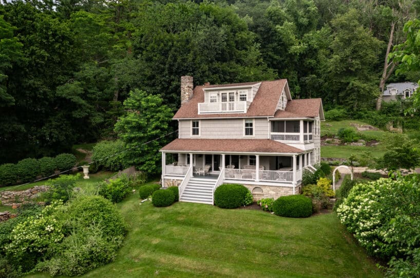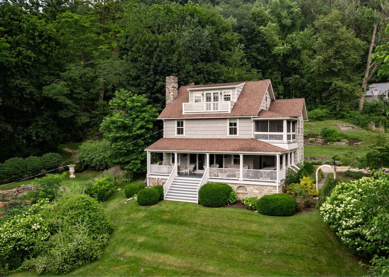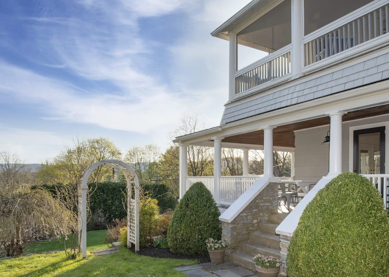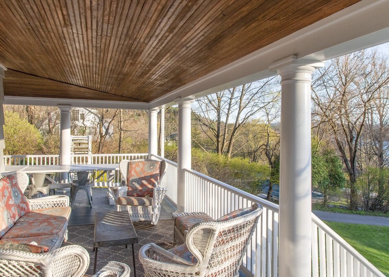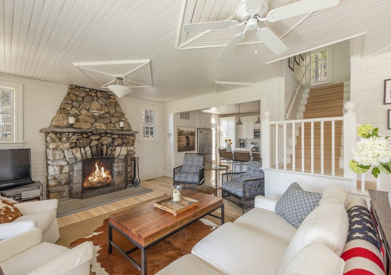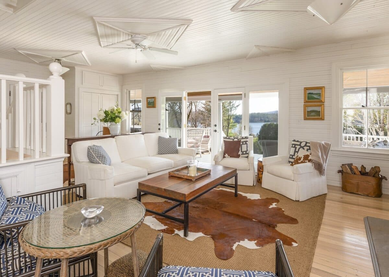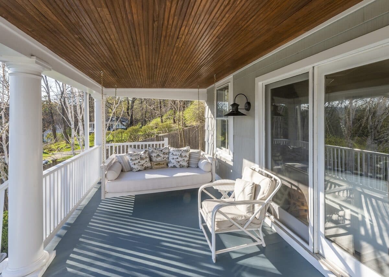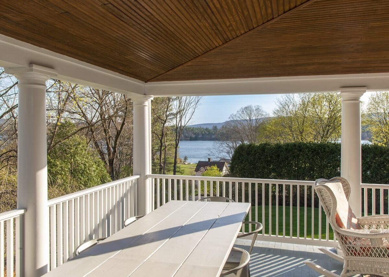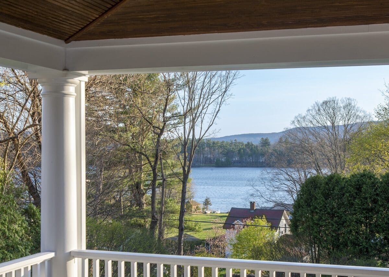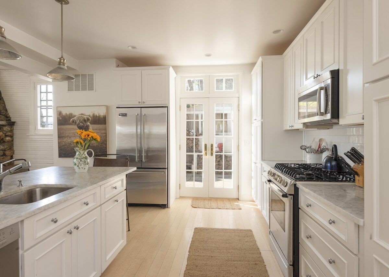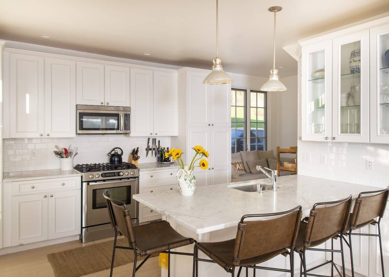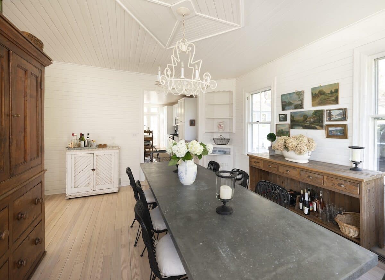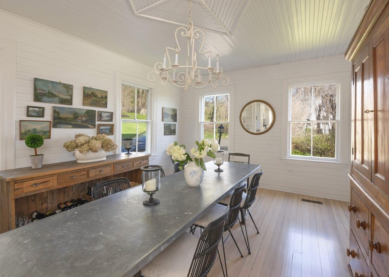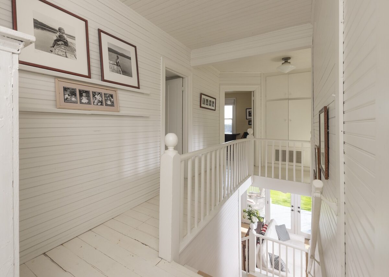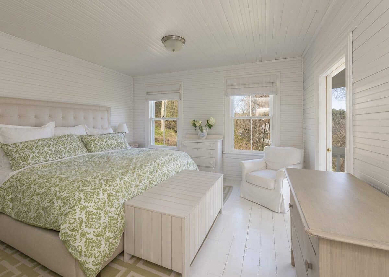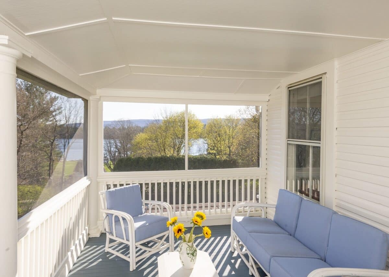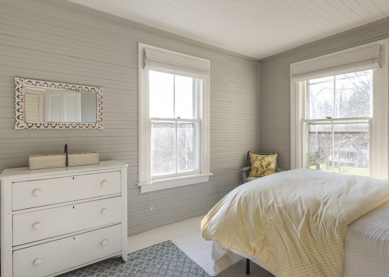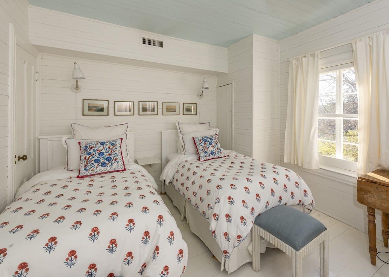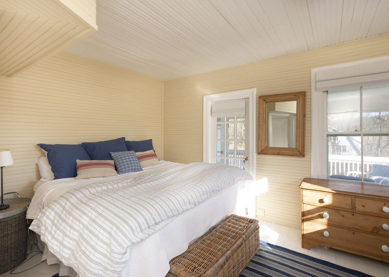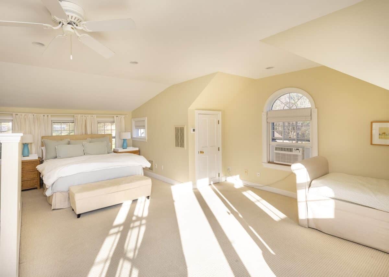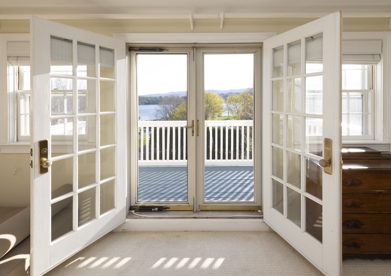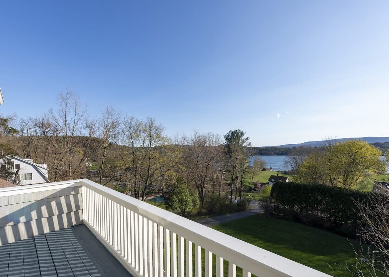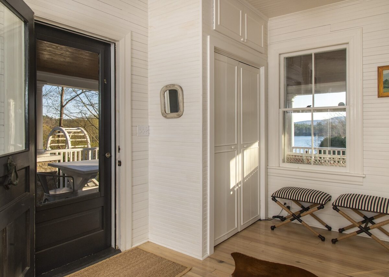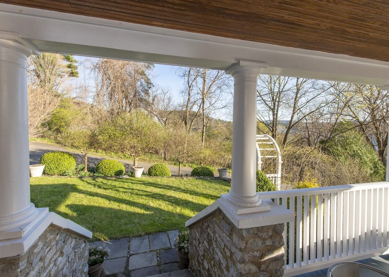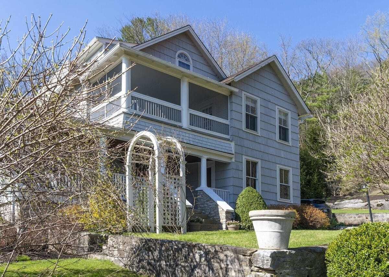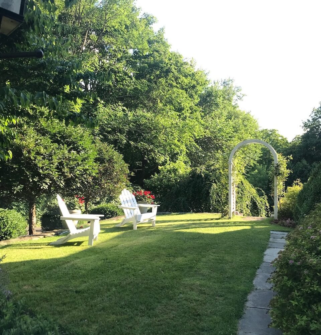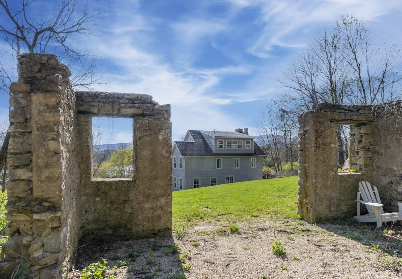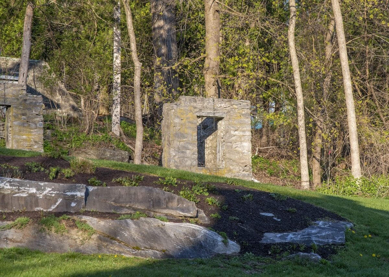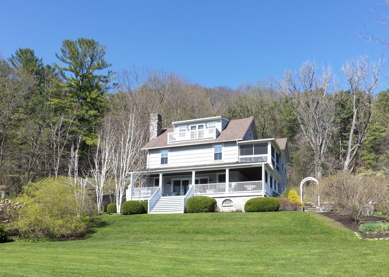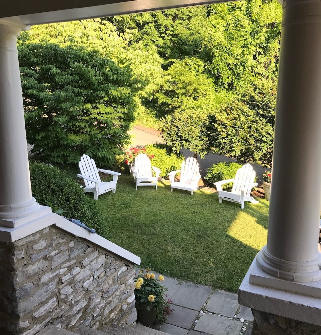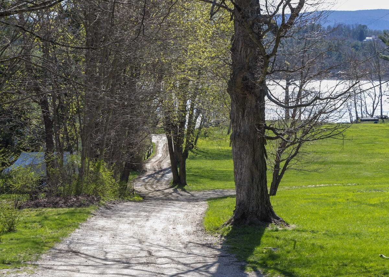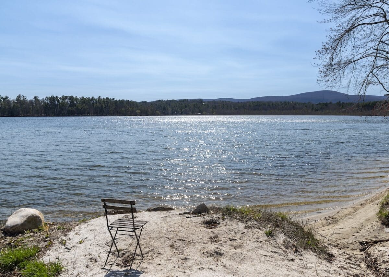EH# 5301mls# 24000901$1,495,000Salisbury, ConnecticutLitchfield County 2,665 Sq Ft 0.74 Acres 5 Bed 3/1 Bath
Experience lakeview living in this 5-bedroom, 3.5-bathroom Twin Lakes retreat. Nestled amidst the tranquil surroundings, this home offers a perfect blend of sophistication and comfort mere steps away from the Twin Lakes Beach Club and O'Hara's Marina.
Indulge in moments of serenity on the expansive front porch both for dining and lounging where panoramic views of the lake and mountains. The west-facing porch is the perfect backdrop for sweeping sunsets over the lake. Step inside to unveil a seamless flow of living spaces, where an open-concept layout and gourmet kitchen, anchored by a charming stone wood-burning fireplace, create an inviting ambiance for gatherings and relaxation.
Upstairs, four light-drenched bedrooms await, accompanied by two bathrooms and a laundry area. Ascend to the third floor to discover the large primary suite, complete with an updated bath and a charming balcony overlooking the professionally landscaped gardens and picturesque lake vista.
With deeded lake access just steps away from your backyard, every day feels like a vacation in this move-in-ready sanctuary.
Whether you seek a peaceful escape or a space for entertaining, this home promises to exceed your expectations. Discover the essence of Lake House Paradise today!
Experience lakeview living in this 5-bedroom, 3.5-bathroom Twin Lakes retreat. Nestled amidst the tranquil surroundings, this home offers a perfect blend of sophistication and comfort mere steps away from the Twin Lakes Beach Club and O’Hara’s Marina.
Indulge in moments of serenity on the expansive front porch both for dining and lounging where panoramic views of the lake and mountains. The west-facing porch is the perfect backdrop for sweeping sunsets over the lake. Step inside to unveil a seamless flow of living spaces, where an open-concept layout and gourmet kitchen, anchored by a charming stone wood-burning fireplace, create an inviting ambiance for gatherings and relaxation.
Upstairs, four light-drenched bedrooms await, accompanied by two bathrooms and a laundry area. Ascend to the third floor to discover the large primary suite, complete with an updated bath and a charming balcony overlooking the professionally landscaped gardens and picturesque lake vista.
With deeded lake access just steps away from your backyard, every day feels like a vacation in this move-in-ready sanctuary.
Whether you seek a peaceful escape or a space for entertaining, this home promises to exceed your expectations. Discover the essence of Lake House Paradise today!
Residential Info
FIRST FLOOR
Covered Front Porch: painted wood flooring, beadboard ceiling, steps down to yard and access to lake, front entry door
Open Living Room: oak wood floor, stairs to the second floor, open to kitchen and dining room, large fieldstone fireplace, built-in bookcases, double doors out to the porch
Open Kitchen: oak wood floor, wood kitchen cabinets, marble countertop, glass and wood front cabinets, island with seating, custom window seat
Open Dining Room: oak wood floors
Half Bath
Terrace: large bluestone terrace off the kitchen with an outdoor fireplace
SECOND FLOOR
Primary Bedroom: painted oak floor, door out to a sleeping porch
En suite Bath: painted oak floor, tiled shower, pedestal sink, and toilet
Bedroom: painted oak floor, closet
Bedroom: painted oak floor, closet
Bedroom: painted oak floor, closet
Full Bath: tile floor, tub/shower and vanity
Landing: painted oak floor, laundry
THIRD FLOOR
Primary Bedroom: Painted oak floor, private balcony
Full Bath
OUTBUILDING
Shed: storage/gardening
FEATURES
Western sunset views over lake
Deeded lake access; private dock and waterfront
Property Details
Location: 293 Twin Lakes Road, Salisbury, CT 06068
Land Size: 0.74 acres Map/Lot: 63/17-1
Vol.: 236 Page: 1061
Zoning: RR-1
Additional Land Available: no
Road Frontage: 100 ft
Easements: none known
Year Built: 1890
Square Footage: 2,665
Total Rooms: 8 BRs: 5 BAs: 3.5
Basement: dry, full, unfinished
Foundation: stacked stone and grouted
Attic: none
Laundry Location: second floor; propane washer & dryer
Floors: oak, tile, and carpet
Windows: double-hung insulated, Thermopane, 8 over 12
Exterior: cedar shake single
Driveway: asphalt
Roof: architectural asphalt shingles with lightning rods
Heat: oil forced hot air
Oil Tanks: in the basement
Hot water: tank off of furnace
Plumbing: mixed
Sewer: septic
Water: well
Electric: 200 amps; with generator hookups
Central Air: yes
Alarm System: yes
Appliances: GE Profile custom finished dishwasher & refrigerator, 4-burner stovetop with oven
Exclusions: none
Mil rate: $11 Date: 2024
Taxes: $6,673 Date: 2024
Taxes change; please verify current taxes.
Listing Agents: Elyse Harney Morris & John Panzer
Listing Type: Exclusive

Address: 293 Twin Lakes Road, Salisbury, CT 06068


