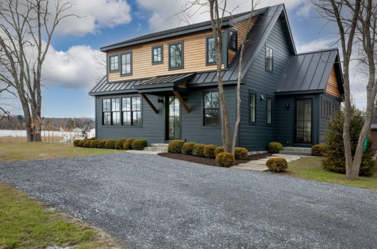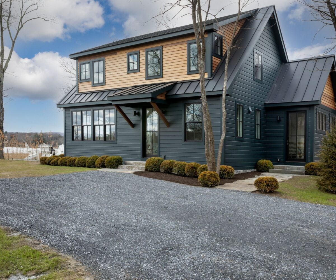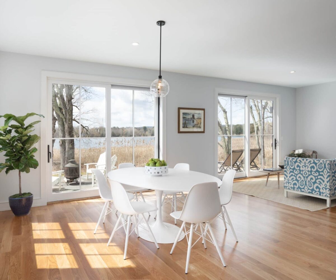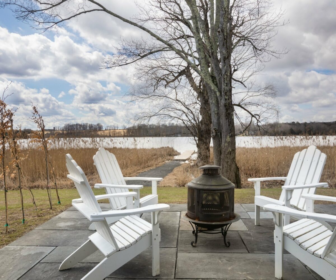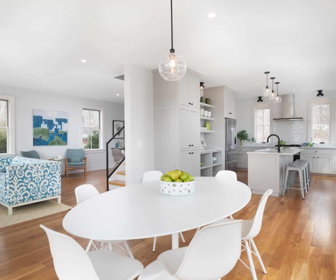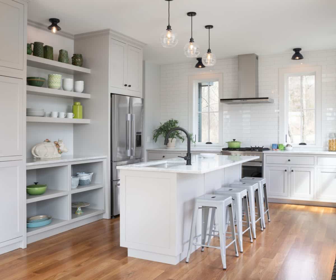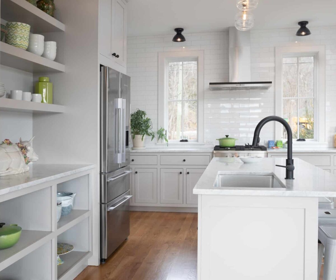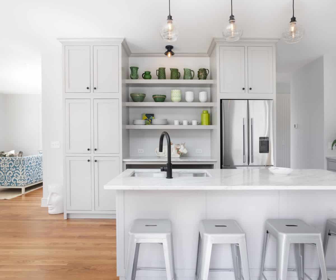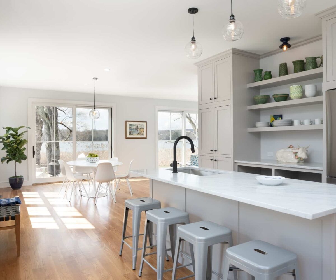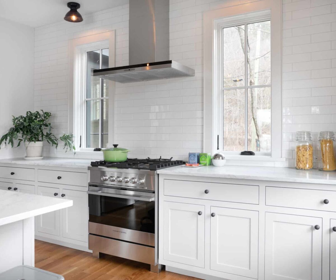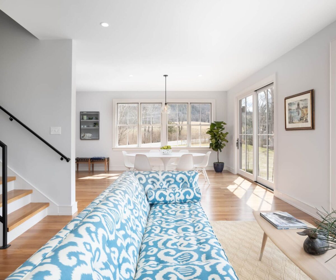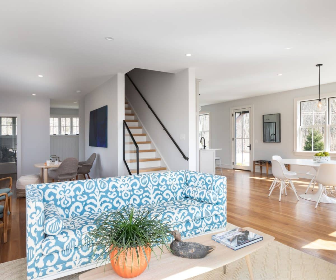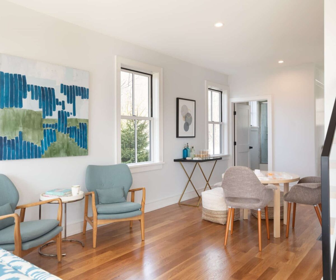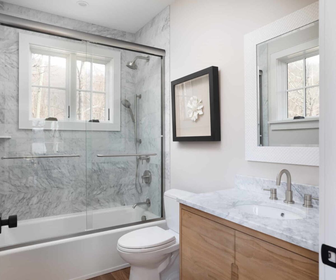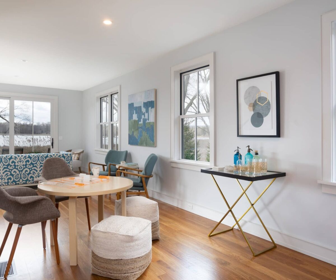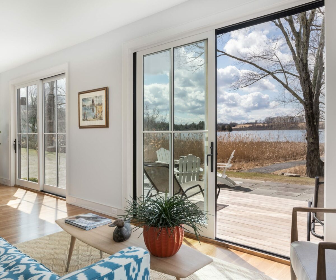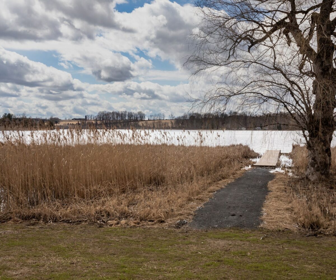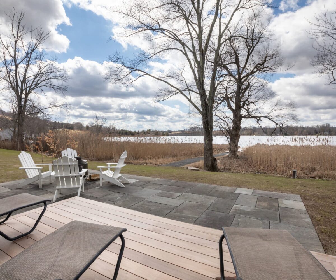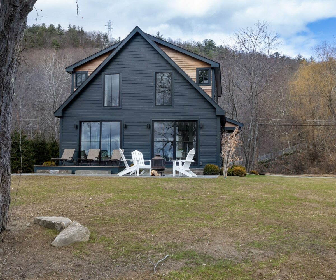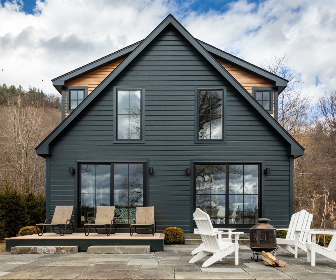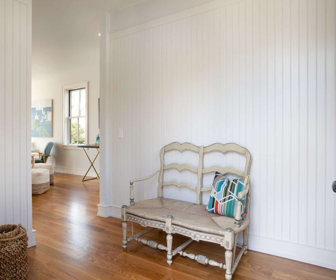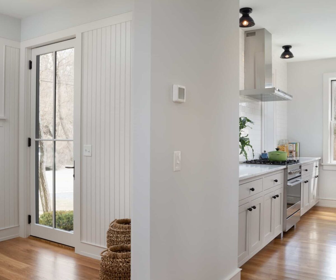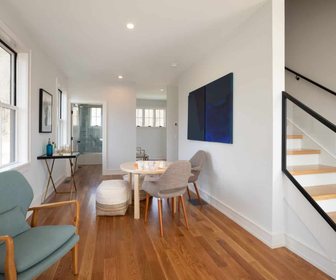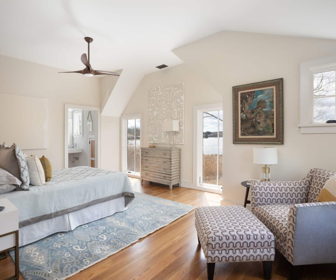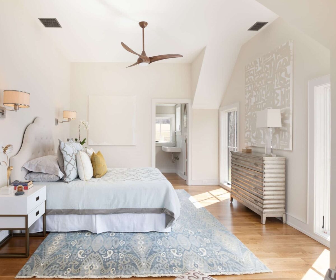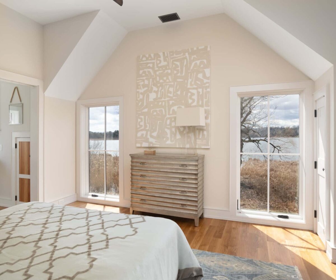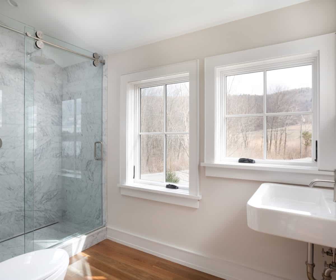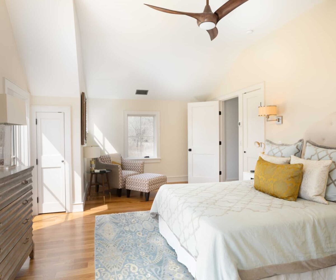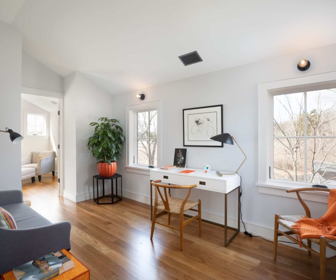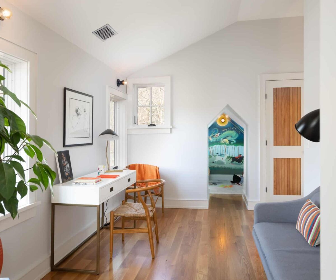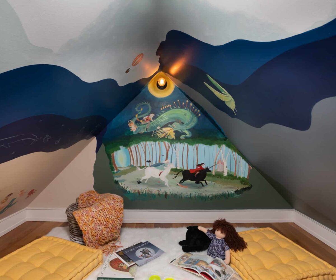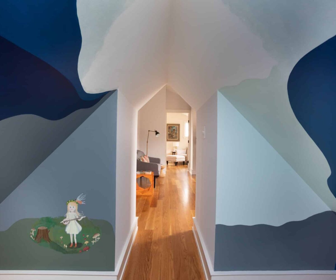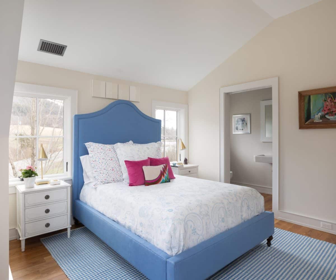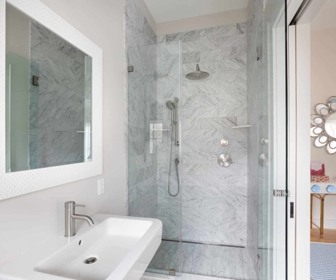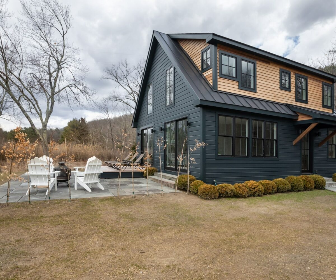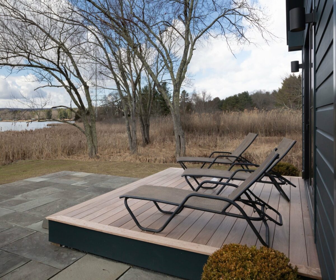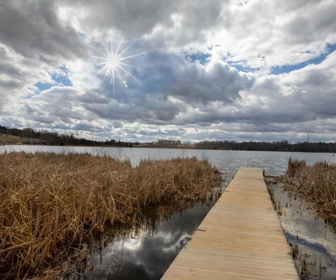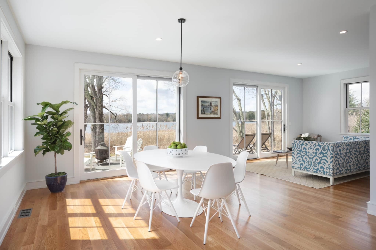EH# 4865mls# 170477849$1,225,000Sharon, ConnecticutLitchfield County 1,666 Sq Ft 0.60 Acres 2 Bed 3 Bath
Stunning Lakehouse is newly constructed with all high-end finishes and central air. This lakefront home on Indian Lake offers abundant sunshine and amazing sunsets throughout the open floor plan to the kitchen, dining, and living room. The kitchen boasts all high-end appliances with lots of storage. Completing the first floor is a luxurious full bath and entry/mudroom. Two oversized sliding doors open to the bluestone patio off the dining room and an IPE deck off the living room both highlighting the views and direct enjoyment of the lake only a few feet away. Enjoy lakefront tranquility with picturesque views of farmland across the lake and conserved land to the east allowing for easy access to hiking trails. The second floor offers 2 ensuite bedrooms each with luxurious bathroom finishes, a den/office, a children's nook, and laundry. The primary bedroom overlooks the lake with large windows maximizing the impressive view. A fabulous vacation home or full-time residence for all seasons - enjoy swimming, kayaking, paddleboard, or fishing in the summer or ice fishing in the winter. The villages of Millerton, NY & Sharon, CT are less than 5 minutes away. Nearby amenities include Hotchkiss, Salisbury School, Indian Mountain School, Berkshire School, Catamount Ski Area & Aerial Park, as well as the villages of Lakeville, Salisbury, and Great Barrington.
Stunning Lakehouse is newly constructed with all high-end finishes and central air. This lakefront home on Indian Lake offers abundant sunshine and amazing sunsets throughout the open floor plan to the kitchen, dining, and living room. The kitchen boasts all high-end appliances with lots of storage. Completing the first floor is a luxurious full bath and entry/mudroom. Two oversized sliding doors open to the bluestone patio off the dining room and an IPE deck off the living room both highlighting the views and direct enjoyment of the lake only a few feet away. Enjoy lakefront tranquility with picturesque views of farmland across the lake and conserved land to the east allowing for easy access to hiking trails. The second floor offers 2 ensuite bedrooms each with luxurious bathroom finishes, a den/office, a children’s nook, and laundry. The primary bedroom overlooks the lake with large windows maximizing the impressive view. A fabulous vacation home or full-time residence for all seasons – enjoy swimming, kayaking, paddleboard, or fishing in the summer or ice fishing in the winter. The villages of Millerton, NY & Sharon, CT are less than 5 minutes away. Nearby amenities include Hotchkiss, Salisbury School, Indian Mountain School, Berkshire School, Catamount Ski Area & Aerial Park, as well as the villages of Lakeville, Salisbury, and Great Barrington.
Residential Info
FIRST FLOOR
Entrance: Spacious mudroom
Living Room: Lake view, patio doors open to the dining room, and IPE deck
Dining Room: Lake view, patio doors open to the bluestone terrace
Kitchen: Lake views, open to the dining room, pantry, cabinets and open shelving, Island seats 4
Terrace/Deck: Bluestone and IPE wood deck
Full Bath: Porcelain tub and tiled shower with glass doors
Den: Leads to the living room
SECOND FLOOR
Master Bedroom: Lake view, floor to ceiling windows, ceiling fan, 2 closets
Master Bath: Lake view, ensuite, double rain shower and additional shower head, glass doors
Bedroom: 2 closets
Full Bath: Lake view, ensuite, tile shower, rain shower, and handheld
Den
Childrens' Play Nook
Laundry
FEATURES
Waterfront
Dock
Professionally landscaped
Property Details
Land Size: .60 M/B/L: 20/6/3
Vol./Page: 210/953
Survey: # 1485 Zoning: RR
Water Frontage: 169'
Year Built: 2021
Square Footage: 1,666
Total Rooms: 6 BRs: 2 BAs: 3
Basement: unfinished, storage, mechanical
Foundation: poured concrete
Hatchway: No
Attic: No
Laundry Location: 2nd floor
Type of Floors: Hardwood
Windows: Thermopane
Exterior: Clapboard
Driveway: Stone
Roof: Metal & asphalt shingle
Heat: Propane
Air-Conditioning: Central Air
Hot water: Off Boiler
Sewer: Septic
Water: Well
Electric: 200 amp
Appliances: refrigerator, double drawer dishwasher, 4 burner gas range, hood, washer, dryer
Mil rate: $ 14.4 Date: 2021
Taxes: $2,943 Date: 2021
Taxes change; please verify current taxes.
Listing Type: Residential Exclusive
Address: 281 Millerton Road, Sharon, CT 06069


