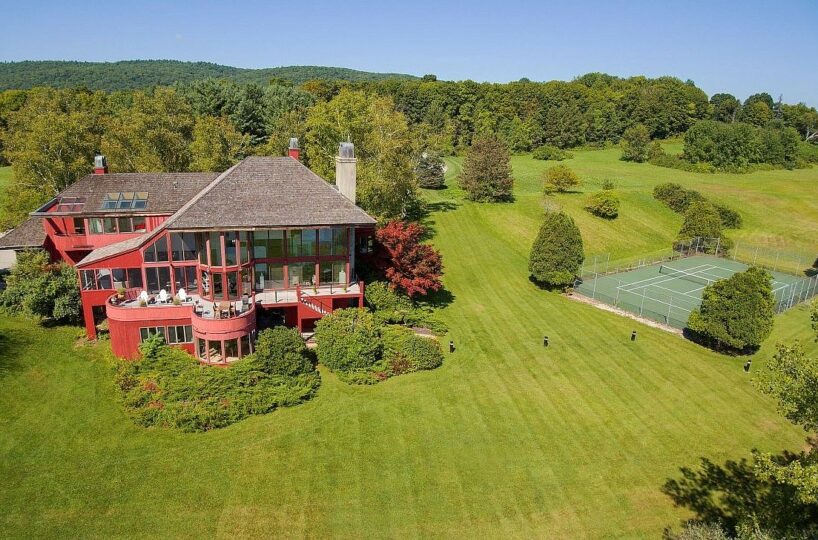Residential Info
FIRST FLOOR
wide-pine flooring with dark stain throughout the first floor
Foyer: double coat closets, leads to the back of the kitchen
Library: built-in wet bar with refrigerator & sink, curved wall of windows, sliding barn door entrance from the foyer
Living Room: fireplace, vaulted ceilings, floor to ceiling windows, soaring ceiling height with doors to the wrap-around porch
Dining Room: curved glass windows and doors to the wrap-around porch overlooking the pond
Kitchen: recently renovated chef’s kitchen, 10’ stainless steel island with sink, custom cabinets with smoked glass, breakfast area, walk-in pantry, three sets of French doors to screened porch
Screened Porch: vaulted ceiling with ceiling fan
Wrap-around Porch: off of screened porch & Living Room
Half Bath: off the foyer hall
Bedroom: pine floor
Full Bath: with tub
Laundry room: to private deck and to the garage
SECOND FLOOR
30’ Balcony overlooking Living Room and pond
Master Bedroom: sliding barn door, private outdoor balcony
Master Bath: pine flooring, soaking tub, separate vanities, separate water closets, sauna, steam shower, exercise area, and exceptional full room closet
Study: built-in bookcases
LOWER LEVEL
Bedroom:
Full Bath:
Bedroom:
Full Bath:
Family Room: with full Bath, curved wall of windows
Wine Room: climate controlled, tiled
Utility Room and Storage
Main House Garage
3-car attached, with automatic garage door openers
Guest House
2,000 sq. ft., high ceilings, full kitchen and 2 Bedrooms, 2 Full Baths with a 2-car detached garage
FEATURES
Tennis Court: HarTru
Pond: 2-acre spring-fed, stocked
Views: gently rolling land with lovely eastern views
Property Details
Location: 274 Indian Mountain Road, Lakeville, CT
Land Size: 38.54 acres consisting of 4 parcels
Map: 02 Lot: 09
Survey: # 1603 Zoning: Residential
Easements: None
Year Built: 1980
Road Frontage: 1292’
Square Footage: 5,240/town
Total Rooms: 12; BRs: 4, BAs: 6 Full & 1 Half
Basement: Full – finished, walk-out
Floors: Wide-board pine with a dark stain
Windows: Storms/Screens
Exterior: Cedar
Driveway: Circular, gravel
Roof: Cedar shakes, 2013
Heat: Oil hot air - 2 oil fired furnaces
Oil Tank: Lower level - access from outside
Satellite Dish: Yes
High-Speed Internet: Yes
Air Conditioning: Central
Hot water: Off of the furnace
Plumbing: Mixed
Sewer: Septic
Water: Well
Electric: 400 amps
Alarm System: Yes
Appliances: Full refrigerator, full freezer, six-burner gas stove with two ovens, convection oven, microwave, warming oven, 2 dishwashers, washer/dryer
Mil rate: $11.6 Date: 2019-2020
Taxes: $14,980 Date: 2019-2020
Taxes change; please verify current taxes.
Listing Agents: Elyse Harney Morris & Tom Callahan
Listing Type: Exclusive








