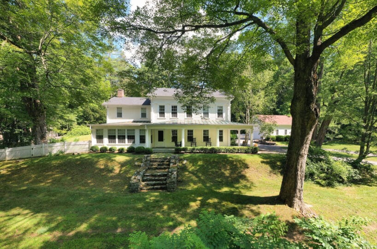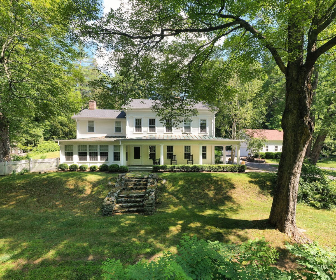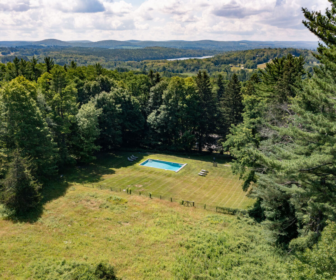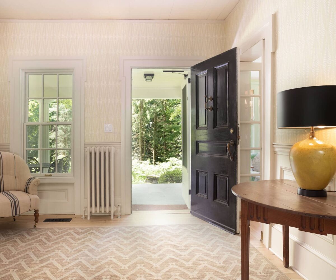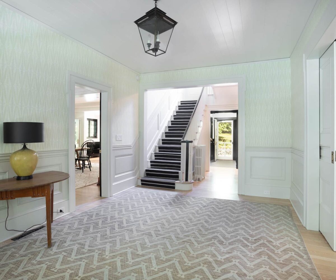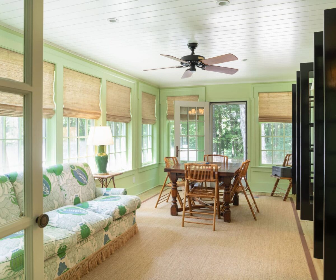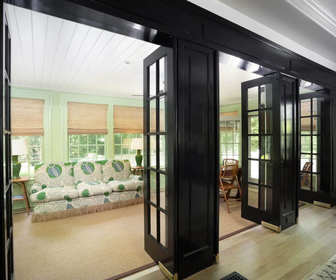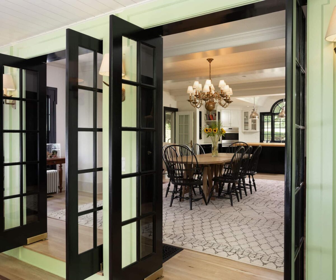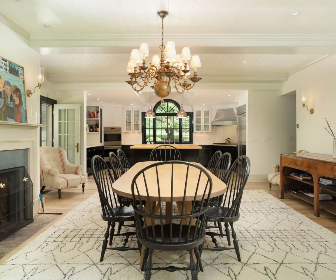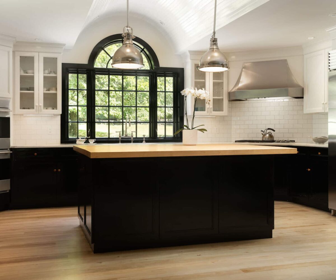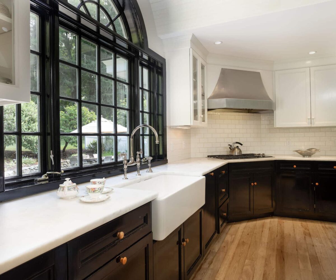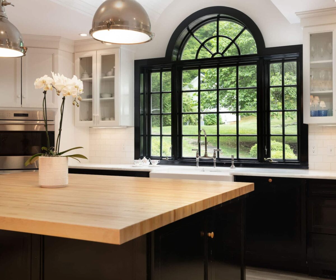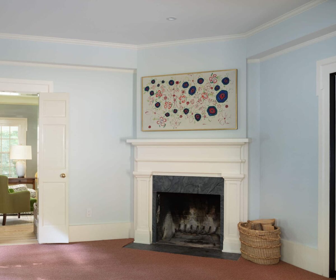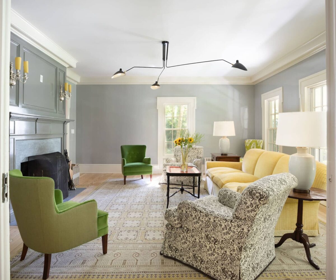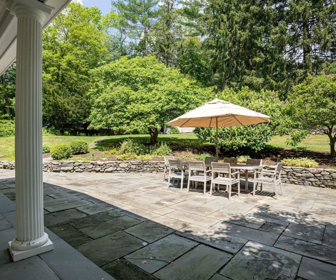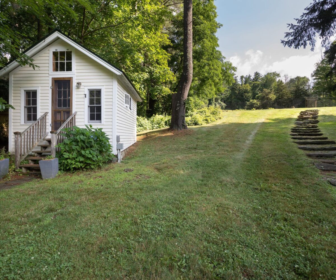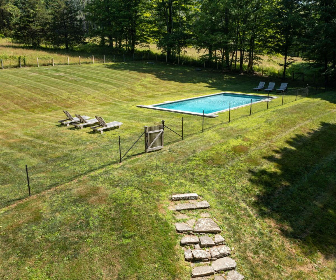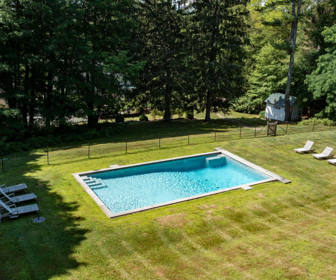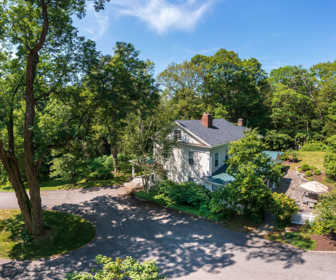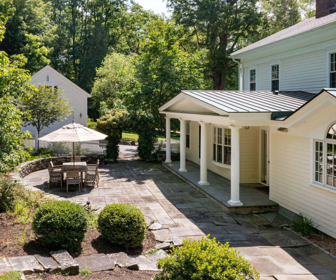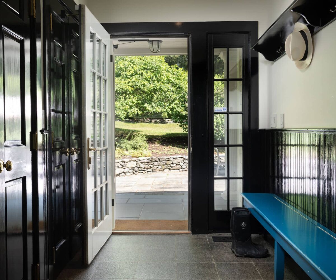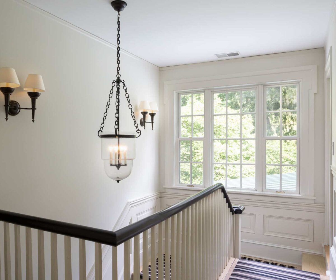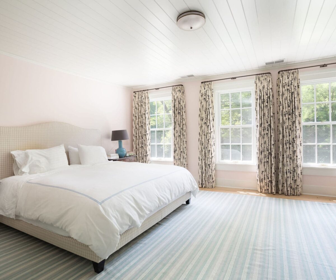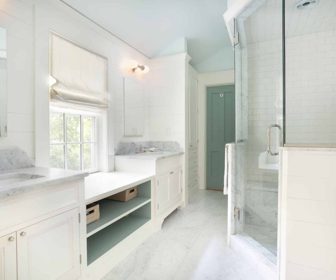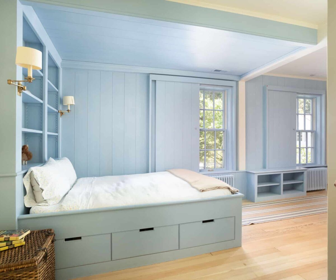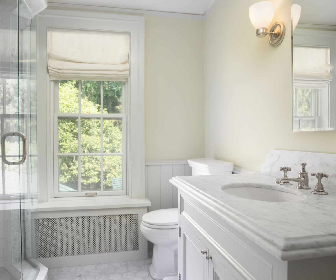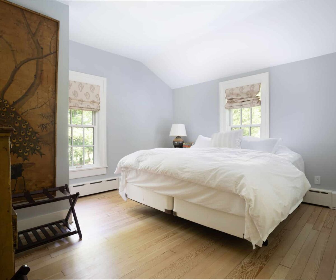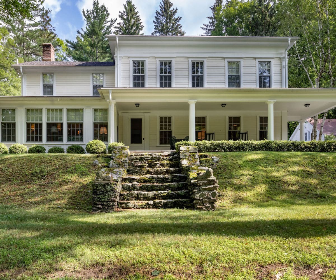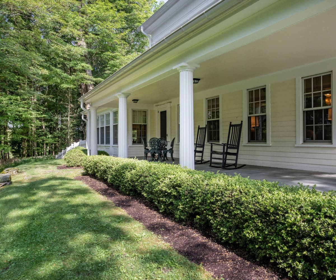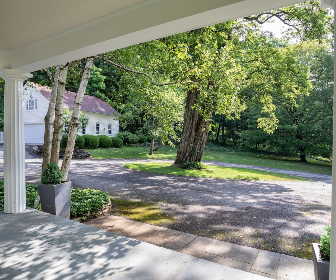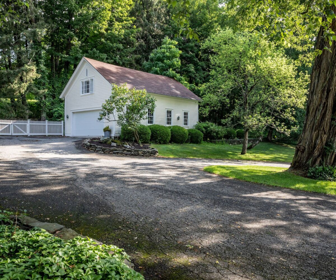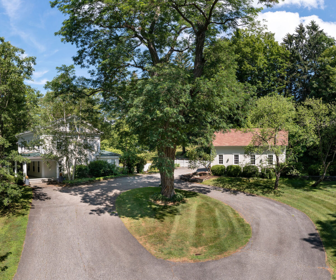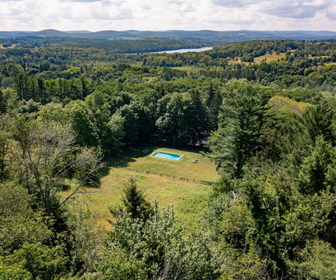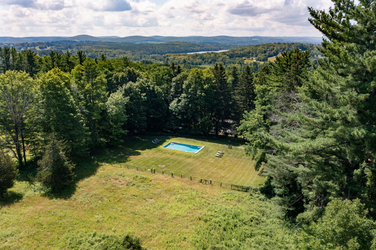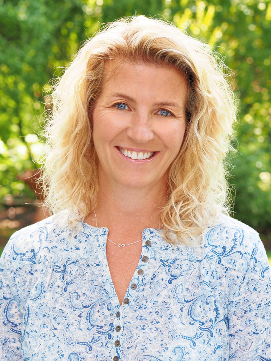Residential Info
FIRST FLOOR
Entrance: Tile floors, double coat closet, coat hooks, entry to hallway
Formal Living Room: Hardwood floors, oversized pockets doors, wood burning fireplace, crown moldings, entry to main hall, entry to family room
Dining Room: Hardwood floors, wood-burning fireplace with mantle, coffered bead board ceiling, entry to sunroom, entry to main hall, opens to kitchen, entry to side porch
Kitchen: Hardwood floors, oversized center island with butcher block counters, marble countertops, large farm sink, Subzero Refrigerator, Wolf double ovens, Wolf 4-burner gas cooktop, hood vent, 2 Bosch Dishwasher, appliance garage, walk-in pantry, arched ceiling
Family Room: Carpet, built-in bookshelves, wood-burning fireplace with mantle, door to porch, entry to hallway
Pantry: Hardwood floors, built-in shelving
Sun Room: Hardwood floors, 3 double swing doors to kitchen, 1 double swing door to main entry, door to side yard
Office/Gym: Hardwood floors, built-in bookshelves, bead board walls
Laundry Room: Tile floors, shelving, mop drain, pocket door to half bath
Half Bath: Tile floors, pedestal sink, pocket door to laundry room
SECOND FLOOR
Primary Bedroom: Hardwood floors, bead board ceiling entry to full bath
Primary Bath: Marble tile floors, (2) single sinks, tiled walk-in shower with steam, built-in bench with storage, storage, built-in linen closet, door to toilet, entry to walk-in closet
Walk-in closet: Hardwood floors, built-in full-length mirror, built-in bench and shelving
Bedroom #2: Harwood floors, closet with automatic light, entry to hallway
En-suite bathroom: Tile floors, single sink, tiles walk-in shower, built-in storage
Bedroom#3: Hardwood floors, closet with auto light, entry to jack-n-jill bathroom
Bedroom #4: Hardwood floors, sliding wood doors over windows, built in double bed with shelving and under bed drawers, closet with auto light, book closet, built-in shelves, entry to jack-n-jill bathroom
Full Bath: Tile floors, tub/shower combo with tile surround, built-in, doors to bedroom #3 and #4
GARAGE
Detached 2-car garage with storage above and attached potting shed, asphalt roof
TERRACE
Bluestone tile, stonewalls, planting beds, covered entryway, outdoor speakers, metal roof
SIDE PORCH
Brick floor, covered entryway, metal roof
OUTBUILDING
Wood floor, metal roof, stone path to house and pool
POOL
Gunite chlorine pool, stone path and steps to pool, automatic pool cover, wire fence with gate, 2 wide gates to
land, grass area, electric outlet, water spicket
FEATURES
Covered front porch with bluestone tile, circular driveway, stone walls, wood picket fencing, and Arbor.
Additional Land of 3.09 Acres is included in the 8.91 Acre total
Property Details
Location: 273 Millerton Road Lakeville, CT 06039
Land Size: 8.91 Acres M/B/L: 239/345
Vol./Page: 06/23
Survey: # 1370 Zoning: RR1
Year Built: 1850
Square Footage: 3,260
Total Rooms: 11 BRs: 4 BAs: 3.5
Basement: Partial, concrete floor, crushed stone
Foundation: Stone
Hatchway: Yes
Attic: Walk up
Laundry Location: Main floor
Number of Fireplaces: 3 wood burning
Type of Floors: Tile and Hardwood
Exterior: Clapboard
Driveway: Asphalt
Roof: Asphalt and Metal
Heat: Radiator
Oil Tank(s) – size & location: (2) 275 gallon tanks, basement
Air-Conditioning: Central
Hot water: Off boiler
Sewer: Septic
Water: Town water
Electric: 200 Amp
Pool: Gunite Chlorine with automatic cover
Generator: Yes
Appliances: Wolf double ovens and cooktop, Subzero Refrigerator, 2 Bosch dishwashers
Mil rate: $11.0 Date: 2022
Taxes: $13,279.20 Date: 2022
Taxes change; please verify current taxes.
Listing Type: Exclusive


