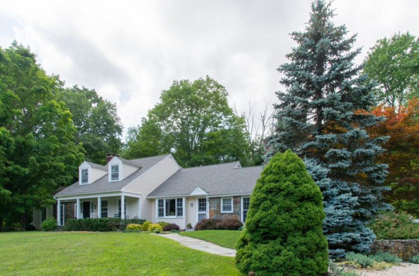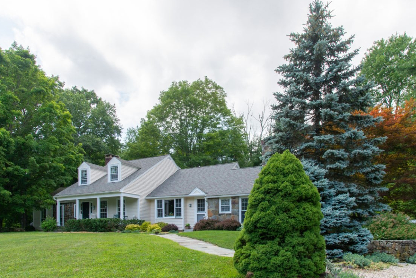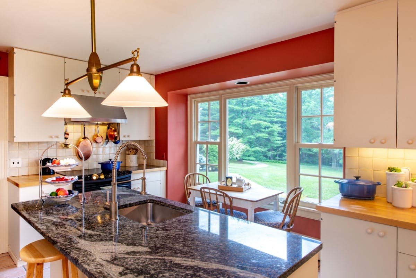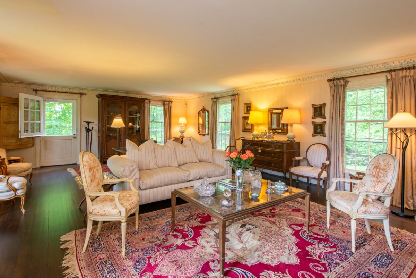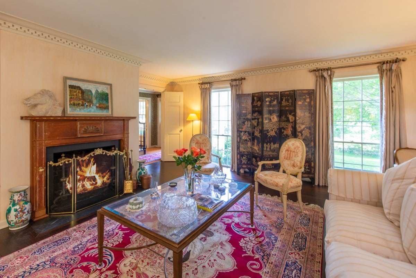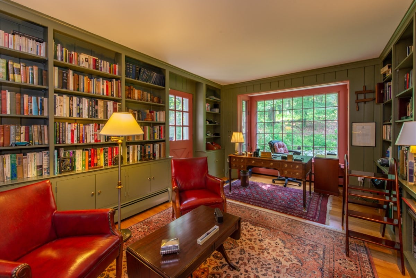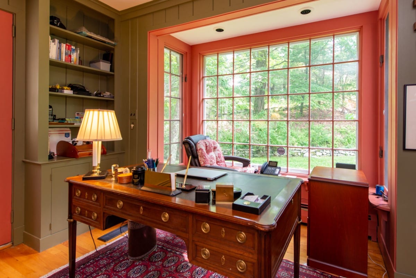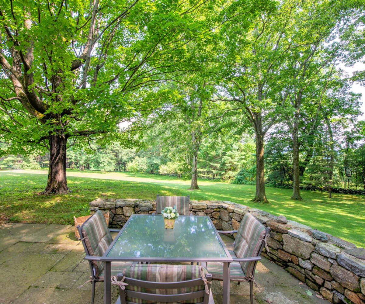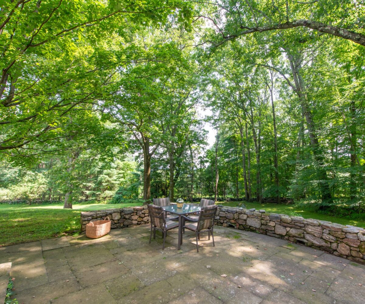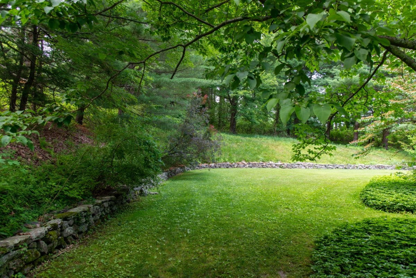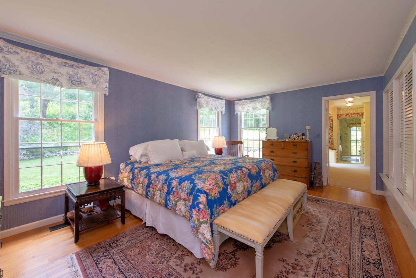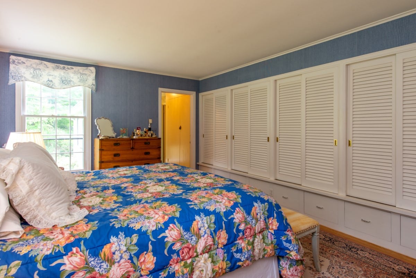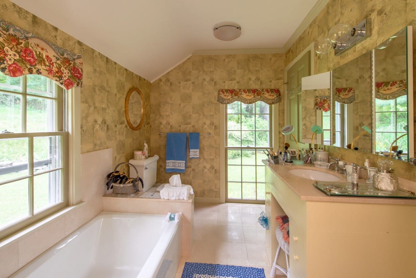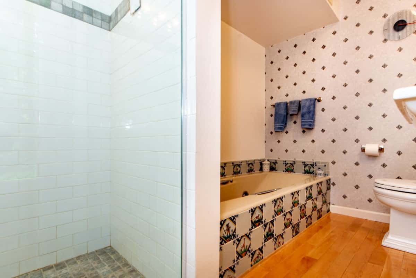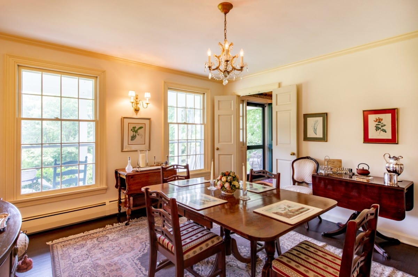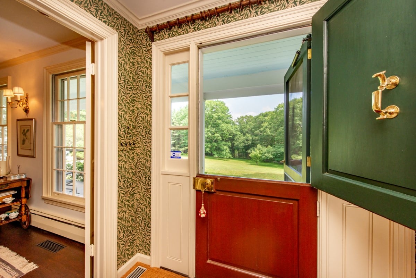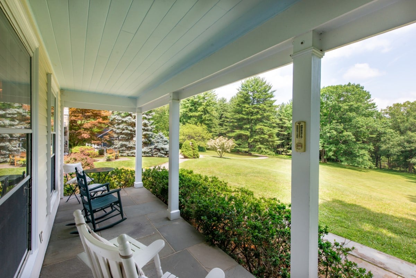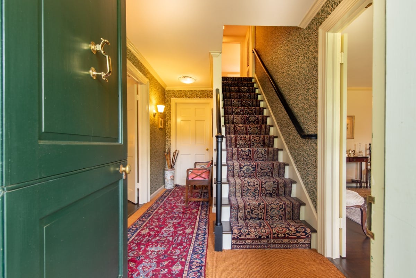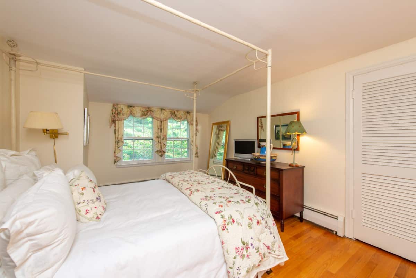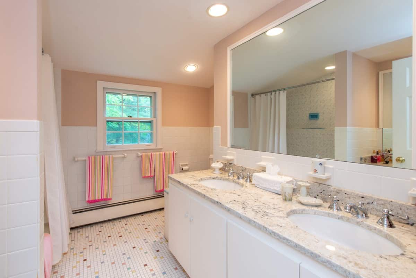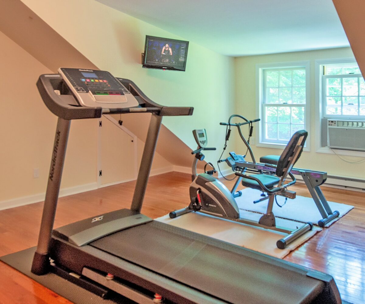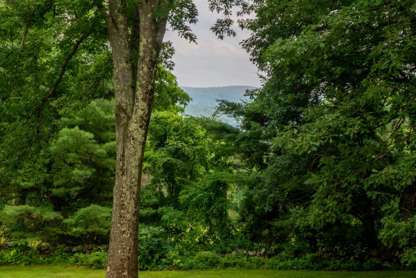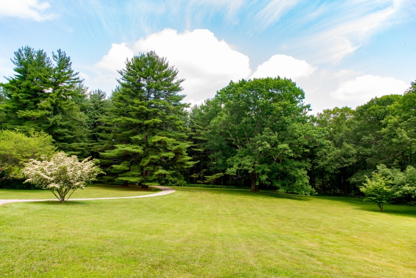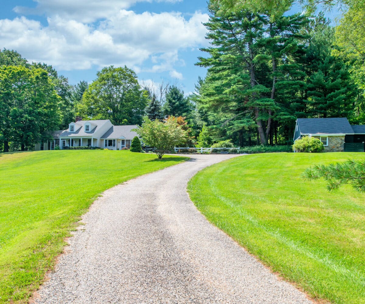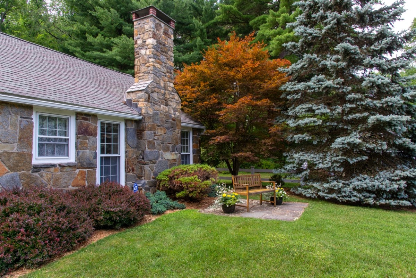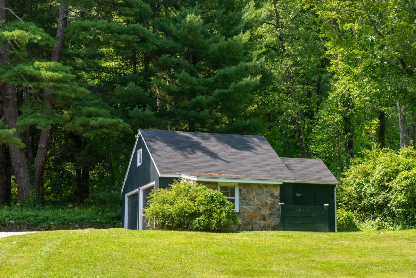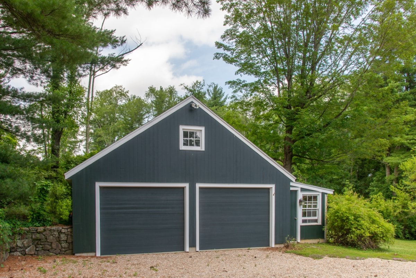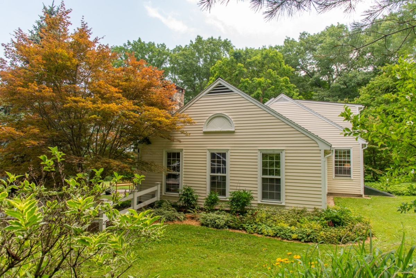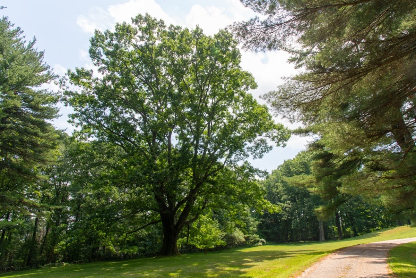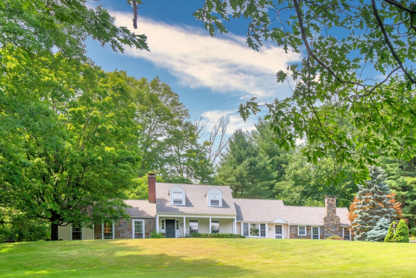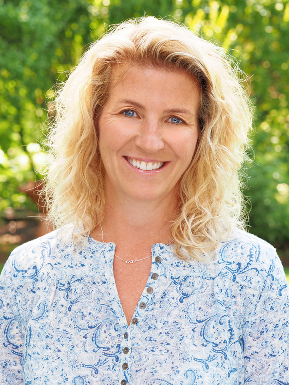EH# 4842mls# 170470560New Price! $1,645,000Salisbury, ConnecticutLitchfield County 3,311 Sq Ft 6.09 Acres 4 Bed 3/1 Bath
Nestled in the picturesque Litchfield Hills, an architectural masterpiece awaits those looking for a luxurious and comfortable living experience. Designed by renowned architect Richard Kimball, Chairman of the American Academy of Rome, this exceptional home was built for Theodore Ryan, chair of the Connecticut legislature, and his wife. Boasting abundant natural light and warmth, this home offers a grand stone patio outside, perfect for entertaining and enjoying the breathtaking views of the surrounding mountains and lake.
Upon entering the home, you are greeted by an open floor plan and sun-filled rooms with two wood-burning fireplaces. The fully equipped kitchen, featuring a SubZero refrigerator, is a chef’s dream. The first floor also includes a primary en-suite bedroom with a large carpeted dressing room and full bathroom and a family room/bedroom with a full bath. The home also features a built-in office and library, perfect for working from home or curling up with a good book.
The beautiful details throughout the home include hardwood floors, crown moldings, and lots of built-ins, as well as antique mantels above both fireplaces. The large basement has a wine cellar, adding a touch of elegance to the home. Upstairs, you will find two additional bedrooms, a full bath, a cedar-lined closet, and a gym/spare room. All rooms in the house have great closets and storage space, and the 2-car garage has a heated studio.
This exceptional home is on 6+ acres and is quiet, spacious, and private, close to the lake, beach, boating activities, skiing, and several private and public schools. Enjoy a breathtaking setting with sweeping views of the mountains and lake while relaxing, living/working just minutes from the Villages of Lakeville, Salisbury, Sharon, and Millerton, with a short ride to the Wassaic rail station to New York Grand Central. With low taxes and move-in condition, this home is a must-see for anyone looking for a beautiful and luxurious living experience in the Litchfield Hills.
Nestled in the picturesque Litchfield Hills, an architectural masterpiece awaits those looking for a luxurious and comfortable living experience. Designed by renowned architect Richard Kimball, Chairman of the American Academy of Rome, this exceptional home was built for Theodore Ryan, chair of the Connecticut legislature, and his wife. Boasting abundant natural light and warmth, this home offers a grand stone patio outside, perfect for entertaining and enjoying the breathtaking views of the surrounding mountains and lake.
Upon entering the home, you are greeted by an open floor plan and sun-filled rooms with two wood-burning fireplaces. The fully equipped kitchen, featuring a SubZero refrigerator, is a chef’s dream. The first floor also includes a primary en-suite bedroom with a large carpeted dressing room and full bathroom and a family room/bedroom with a full bath. The home also features a built-in office and library, perfect for working from home or curling up with a good book.
The beautiful details throughout the home include hardwood floors, crown moldings, and lots of built-ins, as well as antique mantels above both fireplaces. The large basement has a wine cellar, adding a touch of elegance to the home. Upstairs, you will find two additional bedrooms, a full bath, a cedar-lined closet, and a gym/spare room. All rooms in the house have great closets and storage space, and the 2-car garage has a heated studio.
This exceptional home is on 6+ acres and is quiet, spacious, and private, close to the lake, beach, boating activities, skiing, and several private and public schools. Enjoy a breathtaking setting with sweeping views of the mountains and lake while relaxing, living/working just minutes from the Villages of Lakeville, Salisbury, Sharon, and Millerton, with a short ride to the Wassaic rail station to New York Grand Central. With low taxes and move-in condition, this home is a must-see for anyone looking for a beautiful and luxurious living experience in the Litchfield Hills.
Residential Info
FIRST FLOOR
Covered Front Porch: Bluestone flooring, great views over sweeping front property, and Southern Mountain views.
Entrance: Dutch Door, Brass Hardware, Sidelights, Sisal carpet, crown molding
Living Room: Oak floors, French doors, Dental Molding, Wood burning fireplace with Antique Mantle, built-in bookcases with storage, corner cupboard, Dutch door to a stone patio, baseboard heating
Bluestone patio: with a Stonewall & magnificent Views
Dining Room: Oak wood floors, China closet, Crown molding
Kitchen: Terracotta tile floors, butcher block countertops, granite island with stainless steel sink, Subzero Refrigerator, extensive cabinets and storage, breakfast area with picture windows.
Library/Den: Oak wood floors, Built-in bookcases & storage space, recessed media built-ins, baseboard heat, alcove, crown molding, door to basement
Back Hallway: Oak wood floors, 2 closets, entry to a powder room, Morris English Wallpaper
Half Bath: Tile floors, Wainscotting, single sink, Morris English Wallpaper
Mud Room: Terracotta Tile floors, large closet, coat hooks off side entrance with Dutch Door
Laundry room: Terracotta tile floor, washer/dryer, utility sink, storage, and window.
Sitting Room/Bedroom: Oak wood floors, Wood burning fireplace w, antique mantle, radiant Heat, entry to full bath en-suite.
Full Bath: Tile floors, bathtub, single sink, bidet & windows.
Dressing Room: Fully carpeted, extensive built-in closets, built-in drawers, double hanging closet
Primary Bedroom: Oak wood floors, wall of built-in closets and storage drawers, crown molding, en-suite full bathroom.
Primary Bath: Heated wood floors, Tiled shower stall, Delph Tiled jetted tub, pedestal sink, towel heater and window.
SECOND FLOOR
Landing: Wood flooring, Dutch Door, walk-in cedar closet, 2 linen closets, attic fan
Bedroom: Wood floors, dormer, Closet, baseboard heat
Full bathroom: Tiled floors, double granite vanity, make up vanity, tile tub/shower and window
Bedroom: Wood Floors, twin dormers, closets
Gym/Spare room: Oak wood floors, storage, electric heat & window unit for AC
GARAGE
2 bays with garage door openers with loft on 2nd floor (great potential), Studio space with electric heat additional space for lawnmowers in back
FEATURES
Stone Wall on 3 sides of property
Stone Patio with stone wall with mature shade trees
Mountain views in a park-like setting
Bluestone walkway to side to Covered Front Porch & Side entrance to Kitchen
Property Details
Location: 27 Woodcrest Lane, Lakeville, CT 06039
Land: 6.09 acres
Road Frontage: None
Easements: Check the deed
Year Built: 1976
Square Footage: 3,311
Total Rooms: 9 BRs: 4 BAs: 3.5
Basement: Concrete Floors, Bilko Door, Wine Cellar
Foundation: Poured Concrete
Hatchway: Walk Out
Attic: Crawl Space
Laundry Location: Main floor, utility sink and shelving and window
Number of Fireplaces: 2 wood burning with Antique Mantels
Floors: 2
Windows: Storm & Screen
Exterior: Stone & Clapboard
Driveway: Gravel
Roof: Asphalt Shingle
Heat: Oil, baseboard, radiant heat in sitting room/bedroom, electric in gym/spare room
Oil Tank: 2 tanks in basement
Air-Conditioning: Central air 1st floor, window unit-gym/spare room
Hot water: Off boiler
Sewer: Septic tank
Water: Public
Electric: 200 Amps
Satellite Dish: Yes
Generator: Yes, Auto-testing
Appliances: Dishwasher, Microwave, GE Profile Electric Stove/oven, Sub-Zero refrigerator, washer/dryer
Exclusions: None
Mil rate: $ 11.0 Date: 2021
Taxes: $6,824 Date: 2021
Listing Type: Exclusive

Address: 27 Woodcrest Lane, Lakeville, CT 06039


