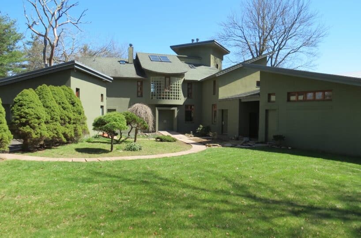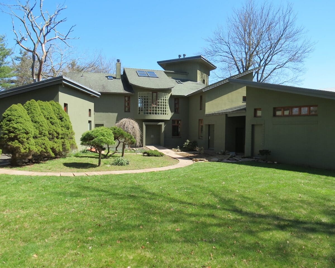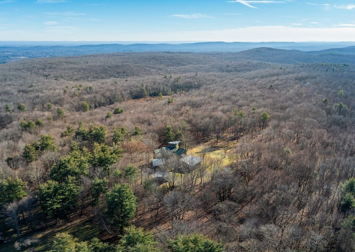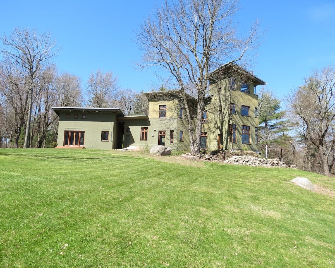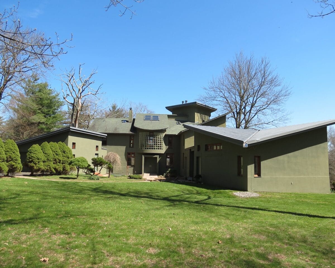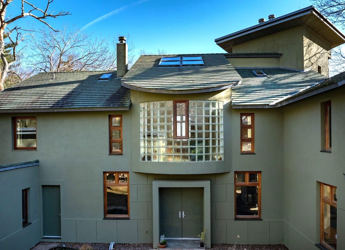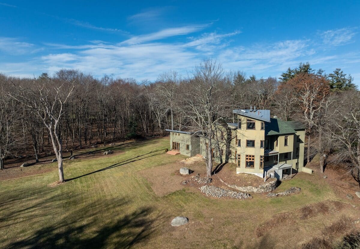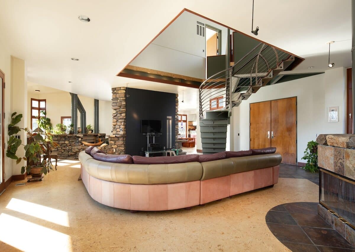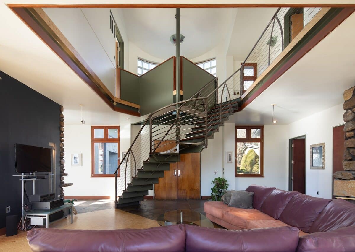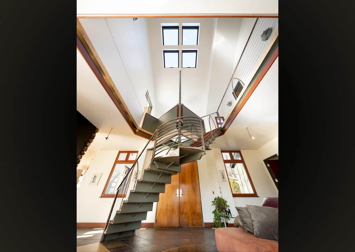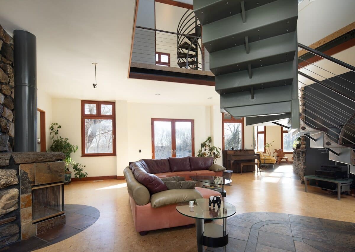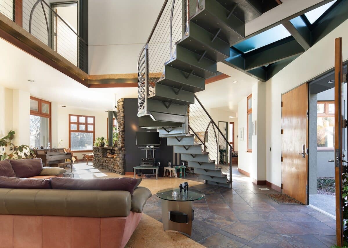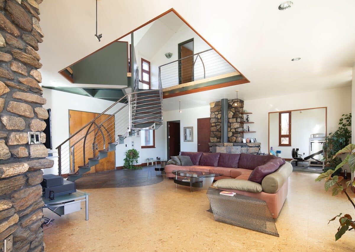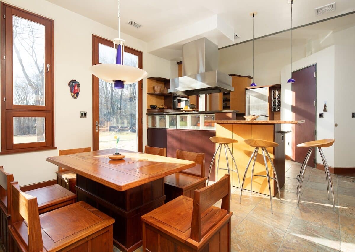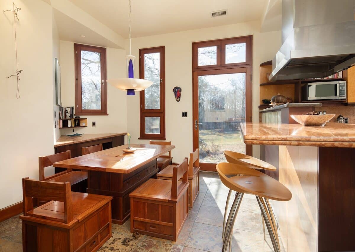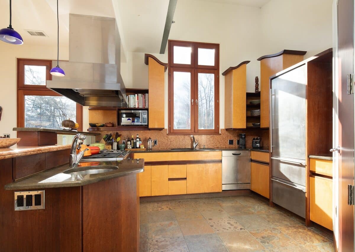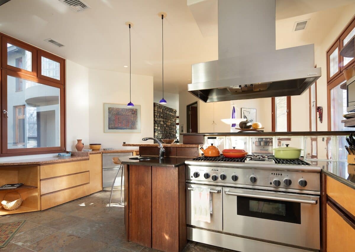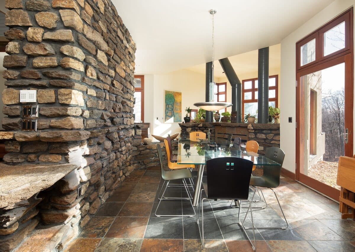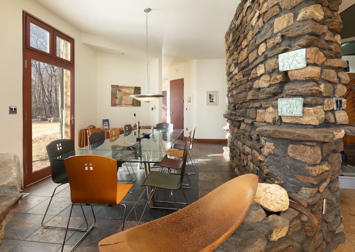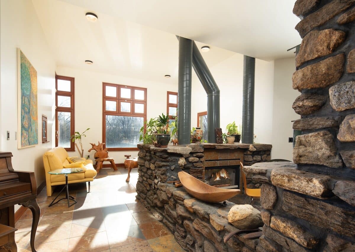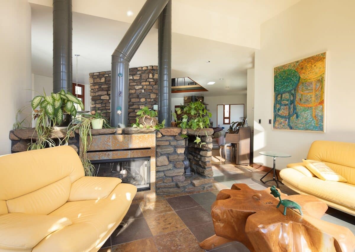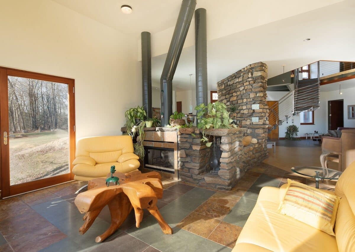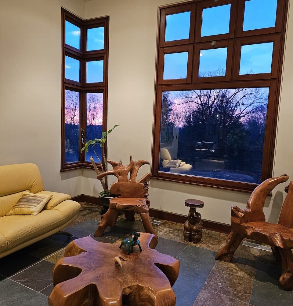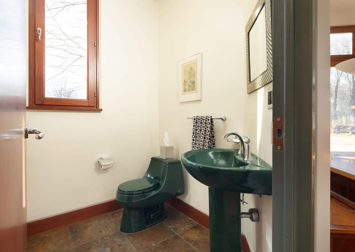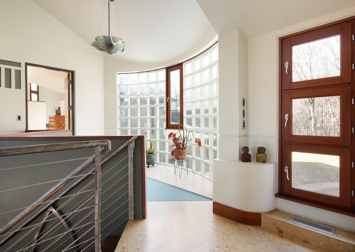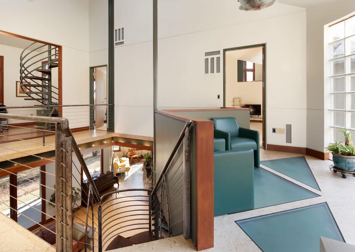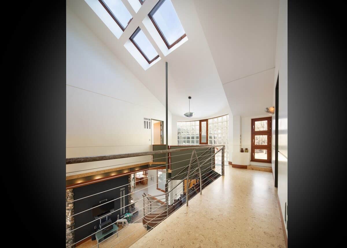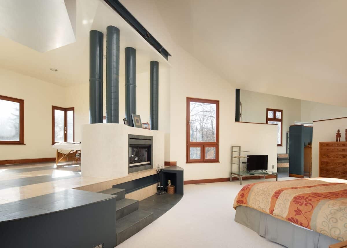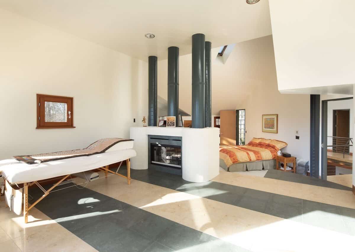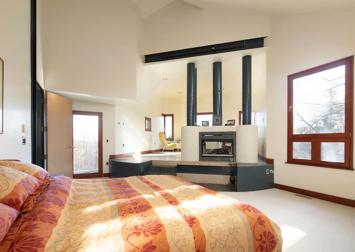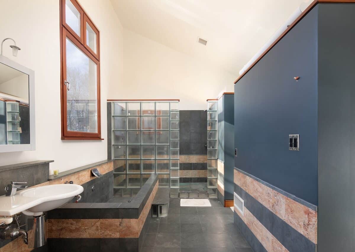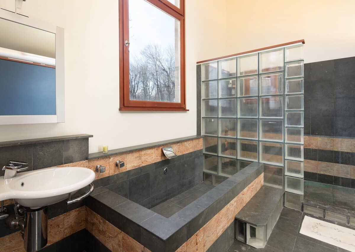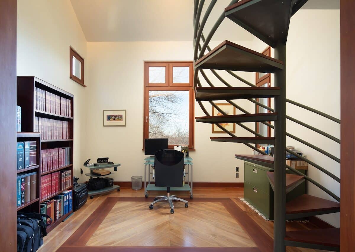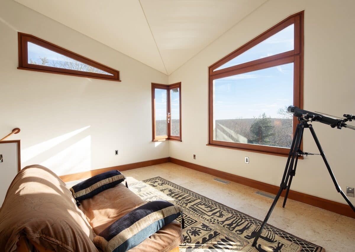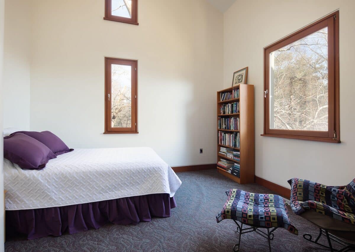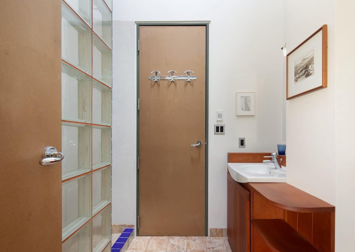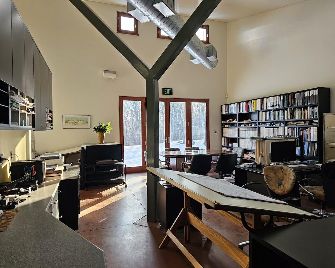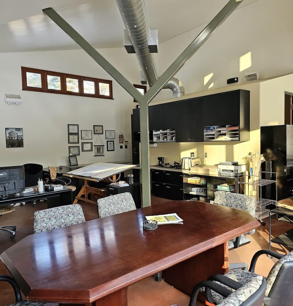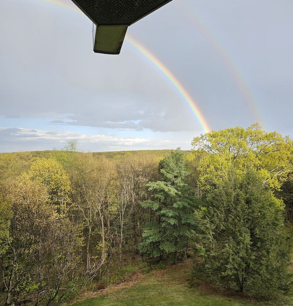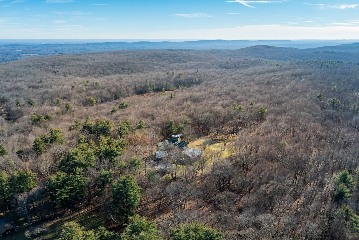Residential Info
FIRST FLOOR
Entrance: opens to Atrium
Atrium: native granite fireplace, cork flooring, interior balcony, skylights
Living Room: skylight, granite fireplace
Dining Room: fireplace
Eat-In Kitchen: marble and granite counters, birdseye maple cabinets with purple heart trim, large walk-in pantry
Bedroom: large walk-in closet
Bathroom: plumbed for Full Bath
Laundry/Mud Room: entrance from Garage, storage closets
SECOND FLOOR
Balcony: cork and glass flooring, floor-to-ceiling rounded window overlooking front courtyard, skylights
Primary Bedroom Suite: fireplace, skylight, dressing area, Full Bath, Sitting Room
Primary Bath: Solnhofen German limestone soaking tub and double shower
Bedroom: indirect up lighting, carpet, walk-in closet
Full Bath: Italian etched marble
Bedroom: indirect up lighting, carpet, walk-in closet
Library: bookcases, native cherry flooring with purple heart inlay, spiral staircase to Tower Room
TOWER
Dramatic views over the Farmington Valley and beyond, with a hatch to the roof lookout
STUDIO/OFFICE
A separate structure with a private entrance and a breezeway, it features wonderful natural light, a vaulted ceiling, 100 amp service, a Half Bathroom, a separate geothermal heat pump, an inverted butterfly roof, and five CAT5 workstations.
GARAGE
Two-car attached, plus a two-car detached Garage
FEATURES
9' and cathedral ceilings throughout the home, all maple interior doors 36" width X 8' height, EPA Energy Star Certified, plumbed for a basement Kitchen and an outdoor Bath, 400 amp service to the residence, Trex decking, and redwood framing on the balconies. The studio and main-level house are accessible for persons with disabilities. The land offers so many possibilities, with a large, level, open lawn and garden area, and a gentle slope through the woods to the brook near the eastern boundary. The woods have well-maintained trails through the mix of hardwoods.
Property Details
Location: 27 Ridge Road, Canton, Connecticut (23 and 35 Ridge Road also included)
Land Size: 49.37 acres M/B/L: 2/446/27, 2/446/23, 2/446/35
Vol./Page: 194/27
Survey: available Zoning: R-3, residential
Additional Land Available: The seller will also consider a sale of the residence on 10.93 acres, excluding 35 Ridge Rd.
Water Frontage: There is a small brook near the eastern boundary of 35 Ridge Road.
Year Built: 1996
Square Footage: 5,622
Total Rooms: 11 BRs: 5 BAs: 2 full, 2 half, 2 rooms plumbed for additional baths
Basement: full, walkout, interior access
Foundation: poured concrete
Attic: none
Laundry Location: laundry room on main level, work sink, Italian rubber flooring
Number of Fireplaces or Woodstoves: 3
Type of Floors: Wicander cork, acid etched marble, native cherry, Solnhofen limestone, Brazilan slate, Plank triple laminate glass, Vermont slate, wool carpet
Windows: Custom Zeluck clear vertical grain Douglas fir with 1" argon-filled air space, Custom European in-swinging casement on unique Tower Room corner windows.
Exterior: cement board with U.S.G. stucco, mineral wool cavity insulation
Driveway: gravel
Roof: Custom Cominco zinc standing seam, and Ludowici-Celadon tile
Heat: warm air, 5 individually zoned geothermal heat pumps, horizontal trench geothermal loop installation Passive
Solar Gain: South-facing glass, thermal storage masses with field stone, concrete, and Brazilian slate
Air-Conditioning: 5 zones via geothermal heat pumps. It is possible to heat and cool separate zones at the same time.
Hot water: two electric water heaters
Sewer: septic
Water: private well
Appliances: Sub Zero refrigerator, Thermador 6 burner plus grill gas range, dishwasher, 1600 cfm dual exhaust fans, ASKO washer and dryer
Exclusions: none known
Mil rate: $35.37 Date: 2023-24
Taxes: $13,076 Date: 2023-24
Taxes change; please verify current taxes.
Listing Type: Exclusive


