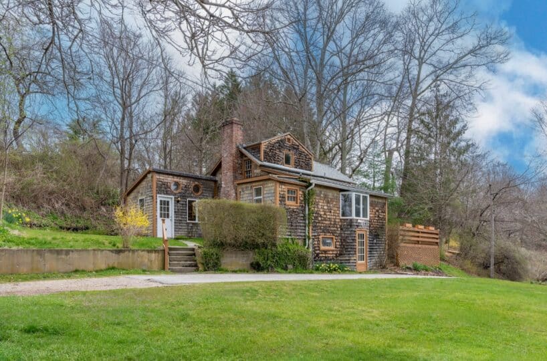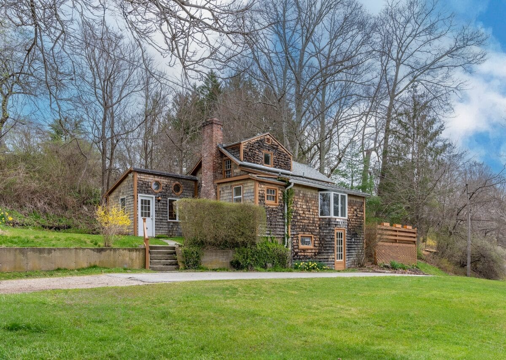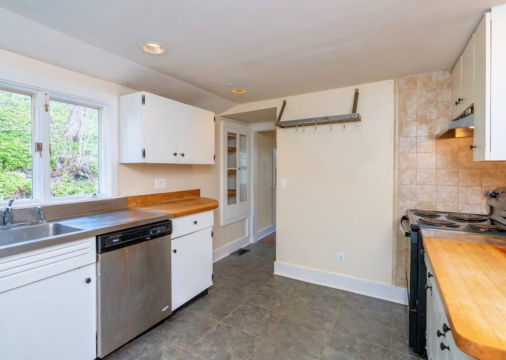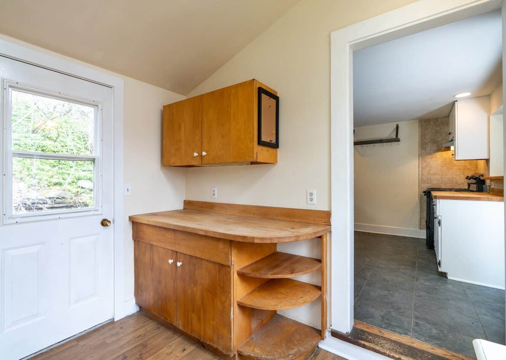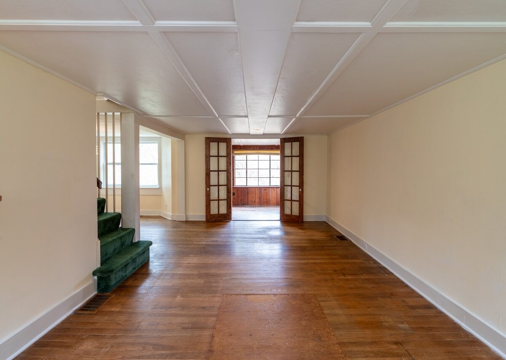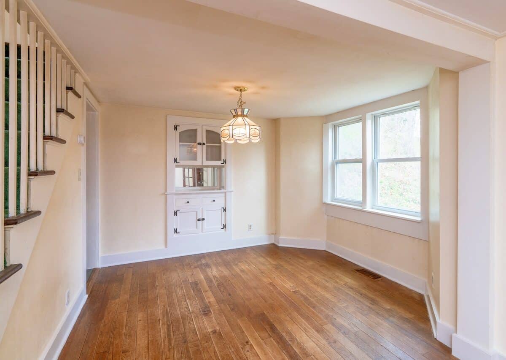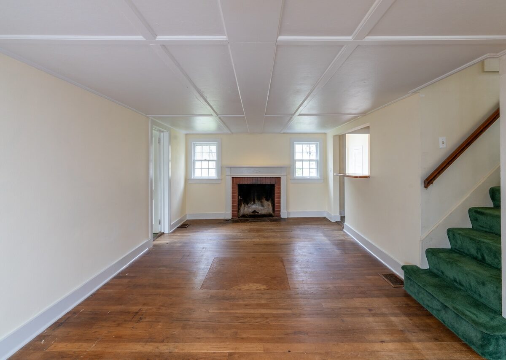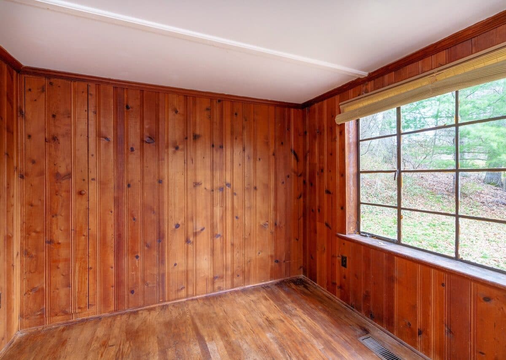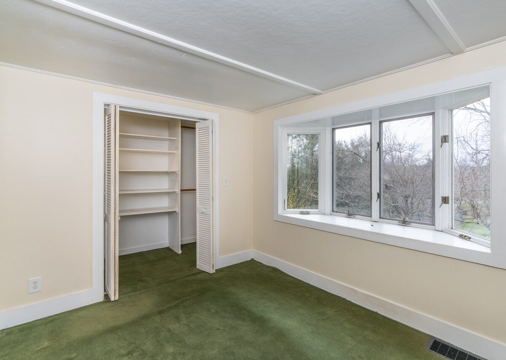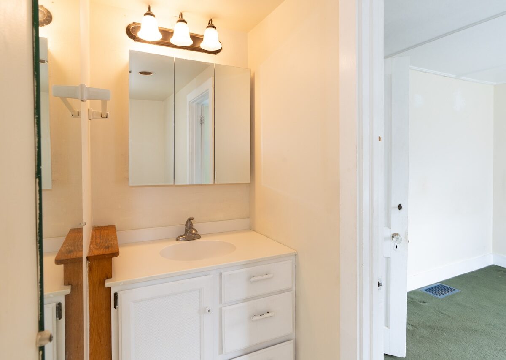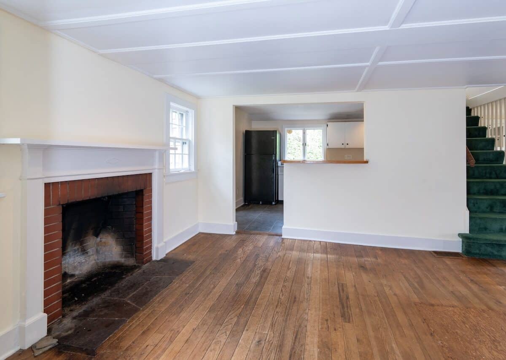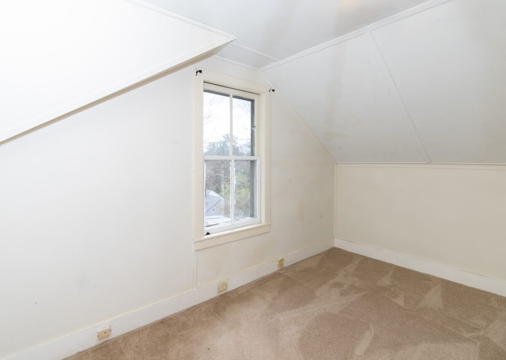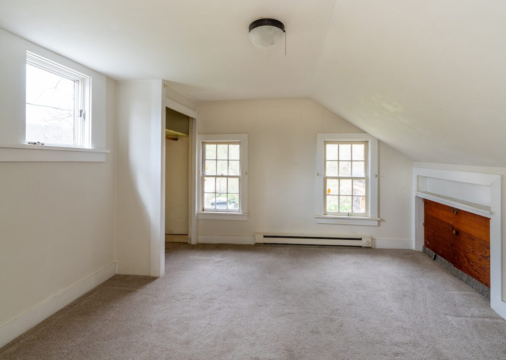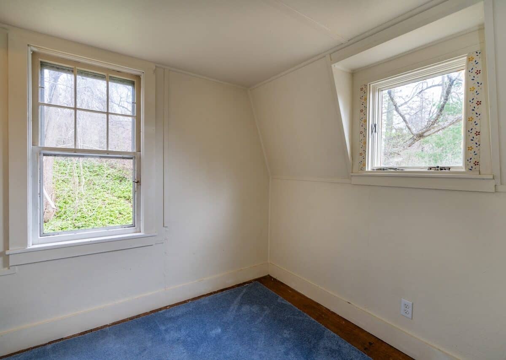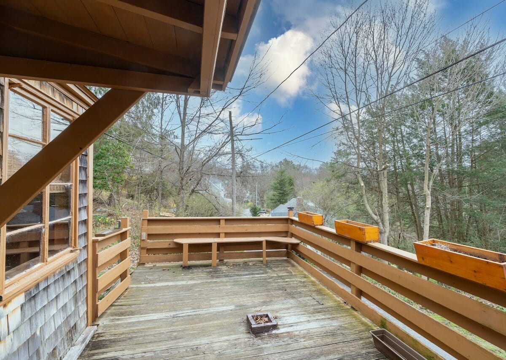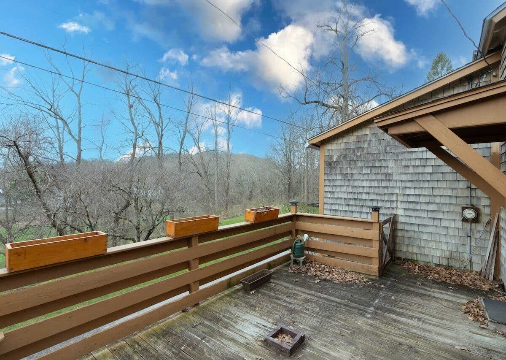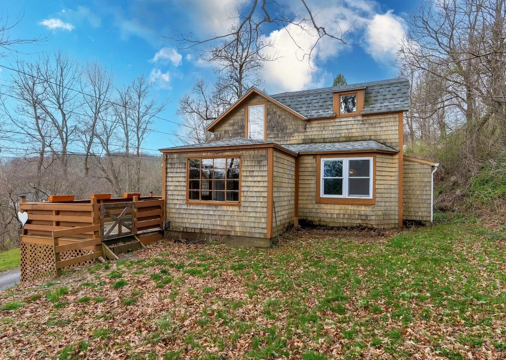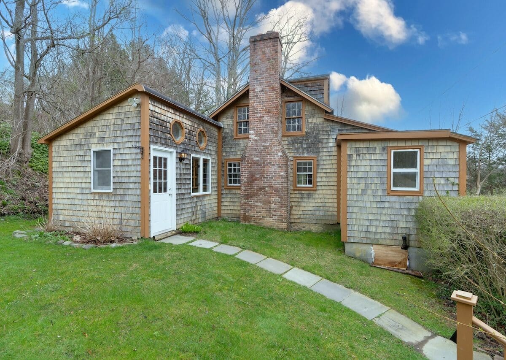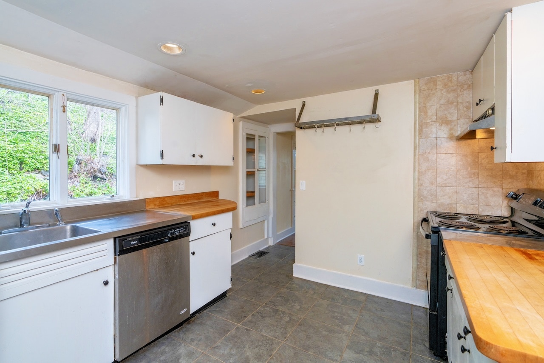Residential Info
FIRST FLOOR
Entrance: Mudroom with closet and door to rear of the property
Living Room: with wood-burning fireplace
Dining Room
Kitchen
Sunporch
Deck/Terrace
Primary Bedroom
Primary Bath
SECOND FLOOR
Bedroom
Study
Half Bath
Property Details
Location: 27 Orchard St. Lakeville, CT
Land Size: .65 M/B/L: 50/09
Vol./Page: 142/544
Survey: # 1986 Zoning: R20
Year Built: 1900 (town)
Square Footage: 1,610
Total Rooms: 6 BRs:2 BAs: 1.5
Basement: yes
Foundation: stone
Hatchway: walkout
Laundry Location: basement
Number of Fireplaces or Woodstoves: 1
Type of Floors: wood
Windows: single pane
Exterior: wood shingle
Driveway: dirt
Roof: asphalt shingle
Heat: Oil
Oil Tank(s) – size & location: basement
Hot water: electric
Sewer: town
Water: town
Appliances: electric stove, refrigerator, dishwasher, washer dryer
Taxes $1,786 Date: July 2023
Taxes change; please verify current taxes.
Listing Type: Exclusive


