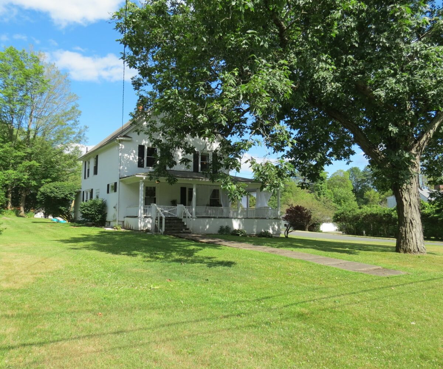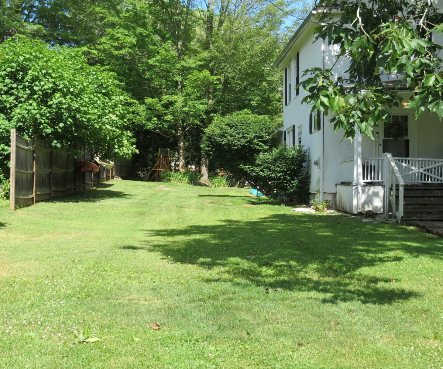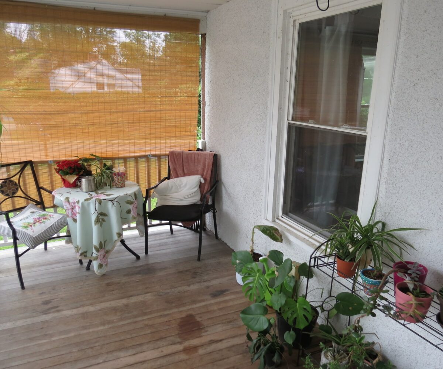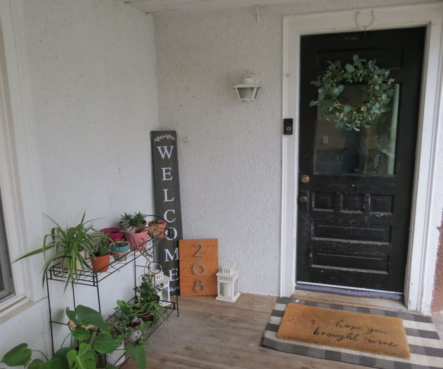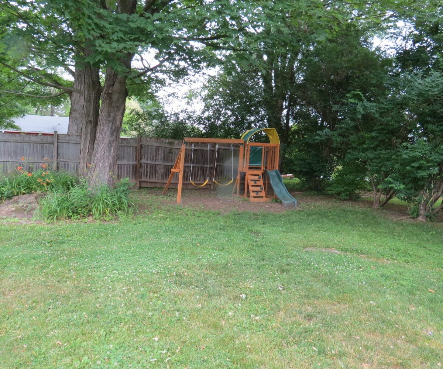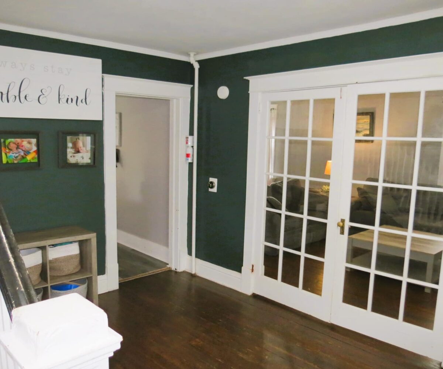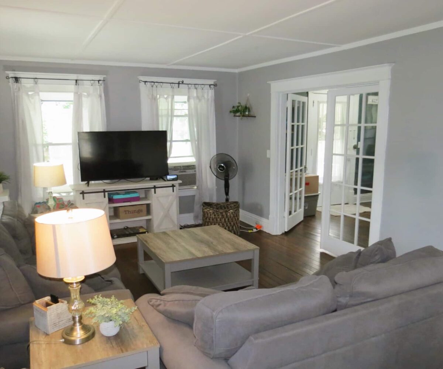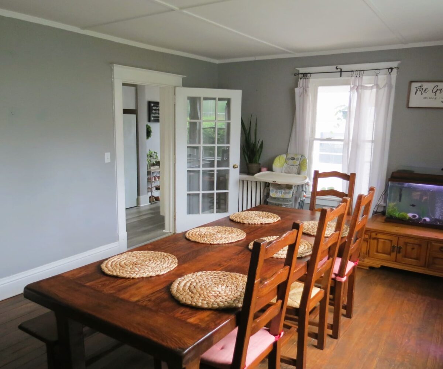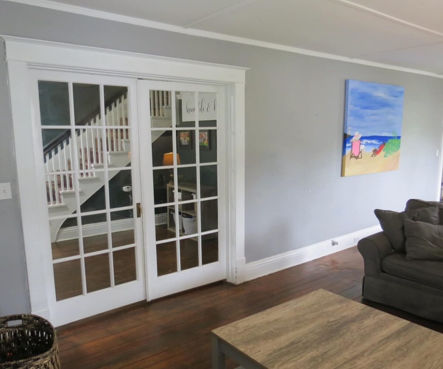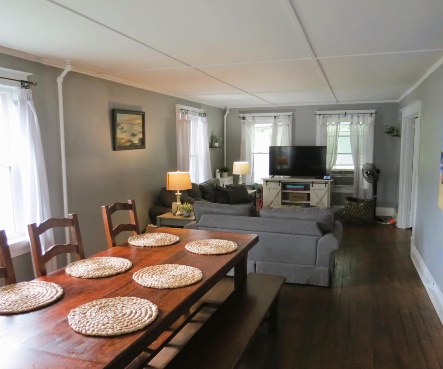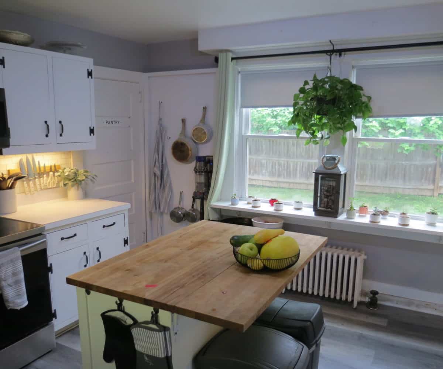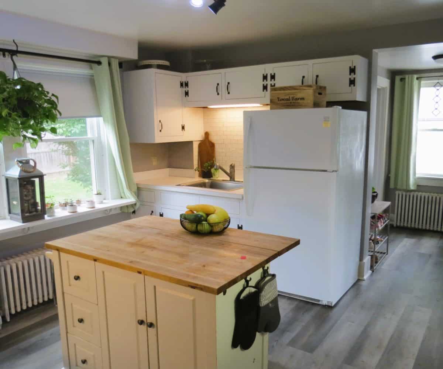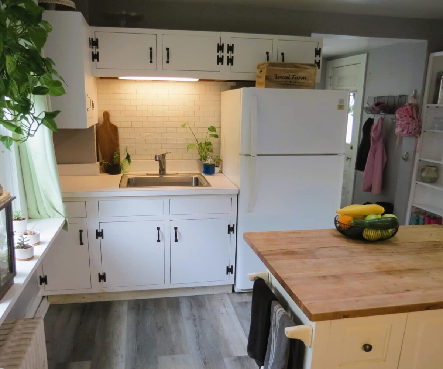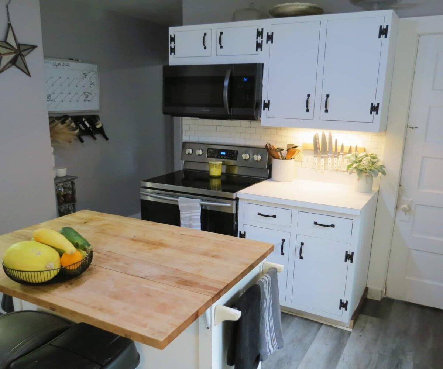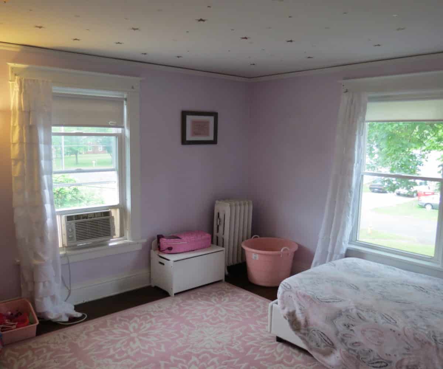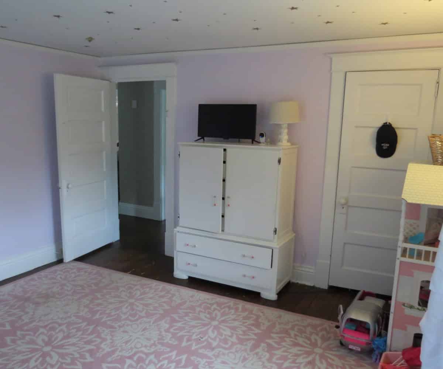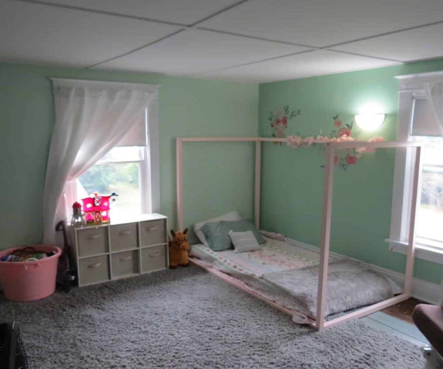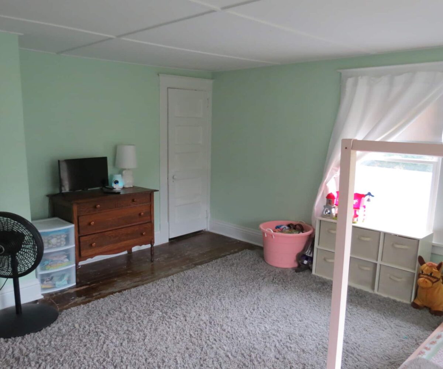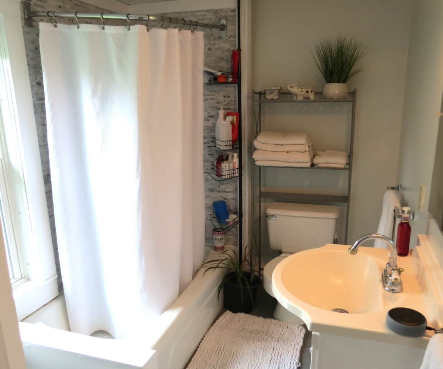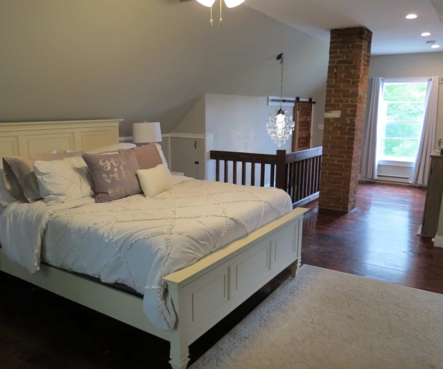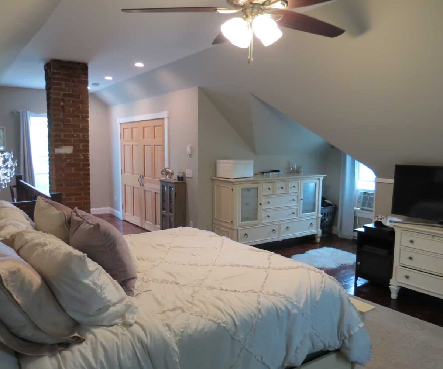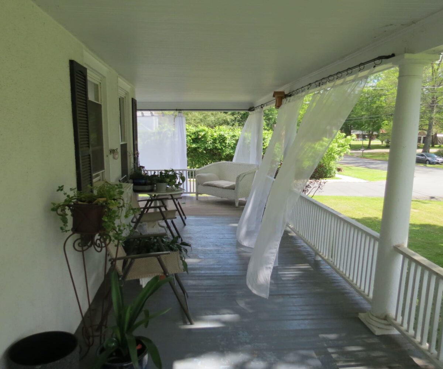Residential Info
FIRST FLOOR
Entrance: the covered wraparound Porch opens to the front Foyer
Foyer: wood flooring, stairs to 2nd level, French doors to Living Room
Living Room: wood flooring
Dining Area: wood flooring
Kitchen: laminate flooring, island, stainless steel sink, track lighting
Half Bath: with laundry
Porch: covered rear Porch with entry door to back Hallway
SECOND FLOOR
Bedroom: wood flooring
Bedroom: wood flooring, double closet
Bedroom: wood flooring
Full Bath: tub/shower
THIRD FLOOR
Primary Bedroom/Studio: vaulted ceiling, mahogany flooring, ceiling fan, recessed lighting, double closet
GARAGE
two car detached, auto door opener
Property Details
Location: 268 West Main Street, North Canaan, Connecticut
Land Size: 0.3 acres M/B/L: 22/114-0
Vol./Page: 144/887
Survey: none Zoning: R - residential
Year Built: 1900 (estimate)
Square Footage: 1,956
Total Rooms: 7 BRs: 4 BAs: 1.1
Basement: full, concrete floor
Foundation: stone foundation
Hatchway: none
Attic: eaves storage
Laundry Location: 1st floor
Number of Fireplaces or Woodstoves: 0
Type of Floors: wood
Windows: storms and screens
Exterior: stucco
Driveway: asphalt
Roof: asphalt shingle
Heat: oil-fired steam, Weil McLain boiler, electric baseboard on 3rd floor
Oil Tank(s) – size & location: 275 gallon in basement
Air-Conditioning: window units
Hot water: domestic, off of boiler
Sewer: town sewer
Water: town water
Electric: 100 amp service, circuit breakers
Appliances: 5 burner electric oven/range, refrigerator, washer, dryer
Mil rate: $31.0 Date: 2022-23
Taxes: $3,682 Date: 2022-23
Taxes change; please verify current taxes.
Listing Type: exclusive




