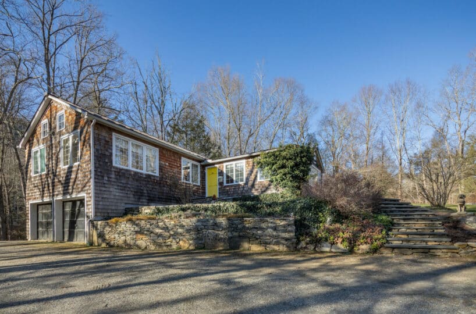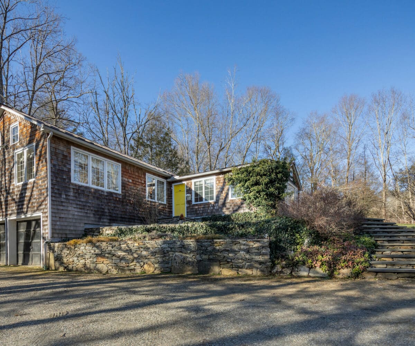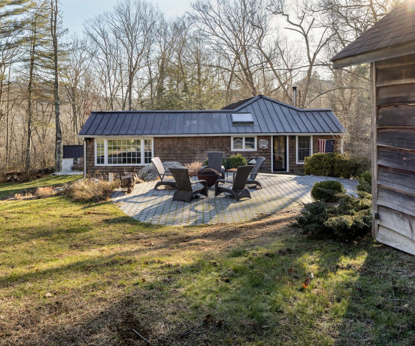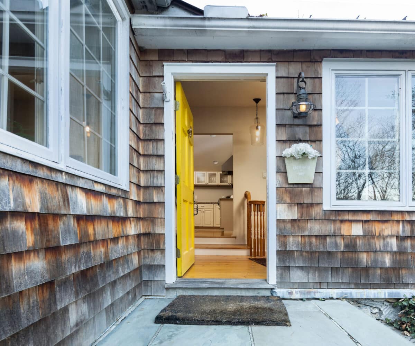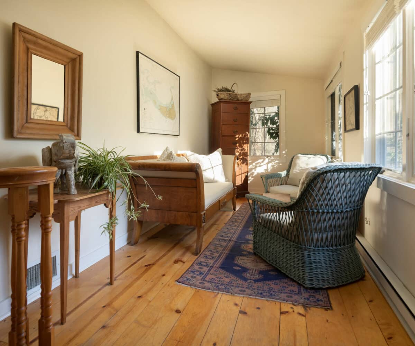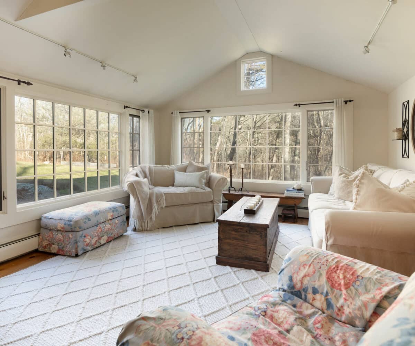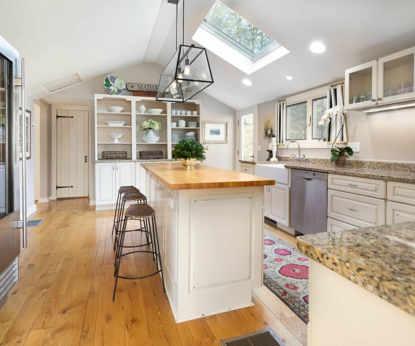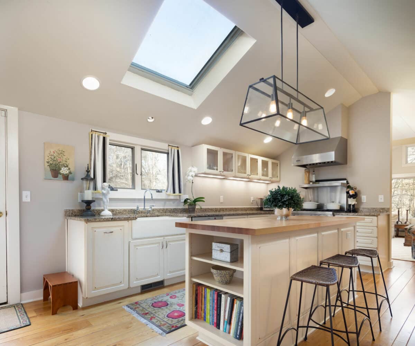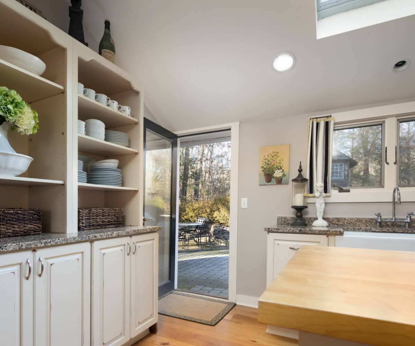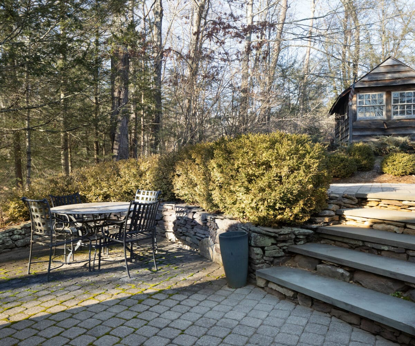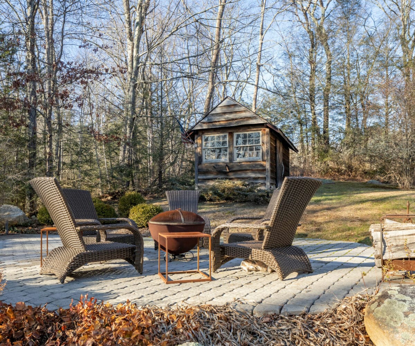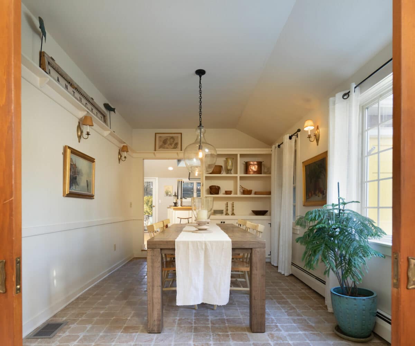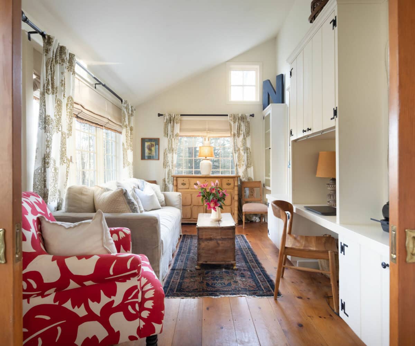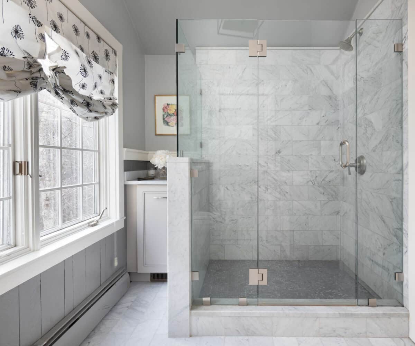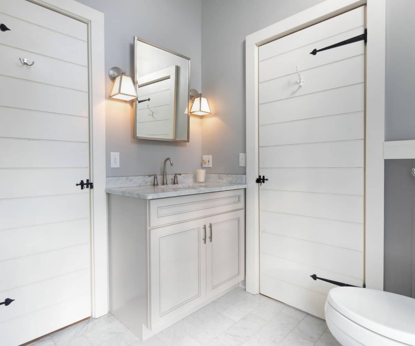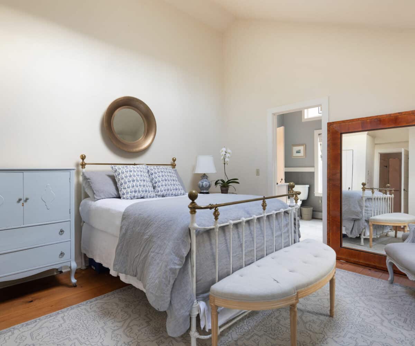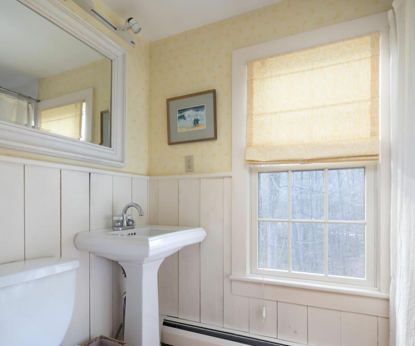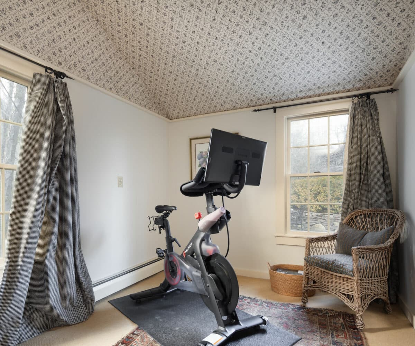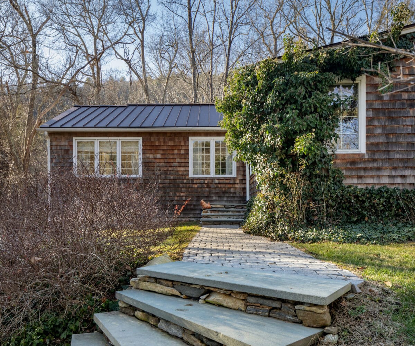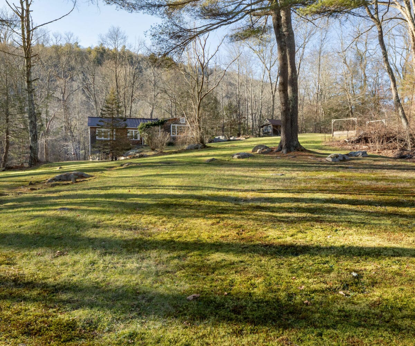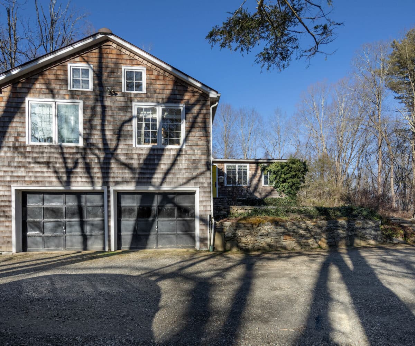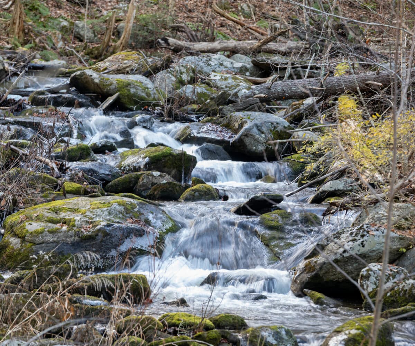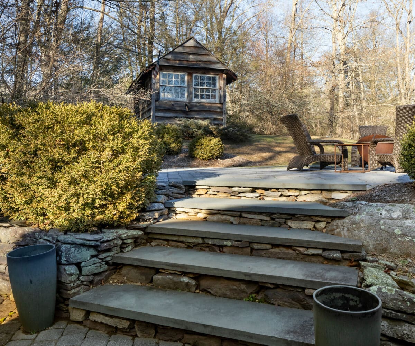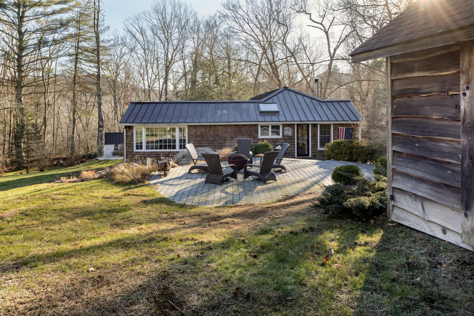EH# 5058mls# 170543168$745,000Sharon, ConnecticutLitchfield County 1,572 Sq Ft 1.30 Acres 2 Bed 2 Bath
This charming cedar-clad home in the Quintessential town of Sharon Connecticut is now available for sale. The sound of running water from the brook across the country road is welcoming as you enter through the front door through a light-filled sunroom with lovely views of the well-tended yard. The living room, with oversized windows, is a perfect place to relax or to enjoy family and friends. The chef’s kitchen is well-appointed with premium appliances and custom cabinetry and opens to a long dining room with block tiled floors. The primary bedroom with skylight is complimented by the primary bath with marble finishes and an oversized shower. A multi-level stone block patio is a great place for outdoor entertaining. The property has a 2-car garage, updated Buderus Boilers, and Central Air. This home is surrounded on 2 sides by the State of CT Land. It is peaceful, light-filled, and zen-like. Enjoy your country living now! Convenient to the Villages of Lakeville, Salisbury, and West Cornwall, Hotchkiss, Indian Mountain School, as well as Millerton, NY, and the Wassaic Metro-North train station.
This charming cedar-clad home in the Quintessential town of Sharon Connecticut is now available for sale. The sound of running water from the brook across the country road is welcoming as you enter through the front door through a light-filled sunroom with lovely views of the well-tended yard. The living room, with oversized windows, is a perfect place to relax or to enjoy family and friends. The chef’s kitchen is well-appointed with premium appliances and custom cabinetry and opens to a long dining room with block tiled floors. The primary bedroom with skylight is complimented by the primary bath with marble finishes and an oversized shower. A multi-level stone block patio is a great place for outdoor entertaining. The property has a 2-car garage, updated Buderus Boilers, and Central Air. This home is surrounded on 2 sides by the State of CT Land. It is peaceful, light-filled, and zen-like. Enjoy your country living now! Convenient to the Villages of Lakeville, Salisbury, and West Cornwall, Hotchkiss, Indian Mountain School, as well as Millerton, NY, and the Wassaic Metro-North train station.
Residential Info
FIRST FLOOR
Entrance/Sunroom: wide plank wood floors electric heat, casement windows with screens
Living Room: wood floors, casement windows with screens, vaulted ceilings, oversized picture windows
Kitchen: wood floors, Subzero refrigerator, Viking wine refrigerator, Bosch dishwasher, Viking 4 burner gas range with hood, granite countertops, custom cabinets, island with wood top, door to back porch, entrance to dining room
Dining Room: tiled floor, chair rail, built-in cabinetry, vaulted ceiling, pocket doors to media room/office
Media Room/Office: wood floor, built-in cabinetry, vaulted ceiling, door to full bath
Full Bath: marble tiled floor, marble vanity top, marble tiled oversized shower with glass door, door to primary bedroom
Primary Bedroom: wood floor, vaulted ceiling, skylights, two closets, door to hallway
Hallway: sliding doors to washer and dryer, door to full bath, door to guest bedroom
Full Bath: wood floor, pedestal sink, wood chair rail, tiled tub/shower
Bedroom: carpeted floor, closet, vaulted ceiling
Patio: stone block with rock wall, stairs to upper patio with seating area
GARAGE
Attached, 2 bay
OUTBUILDING
Antique Shed, storage shed
Property Details
Location: 26 Smith Hill Rd, Sharon, CT 06069
Land Size: 1.3 acres
Year Built: 1968
Square Footage: 1572
Total Rooms: 7 BRs: 2 BAs: 2
Basement: partial
Foundation: poured concrete
Hatchway: walk-in
Laundry Location: main floor
Type of Floors: wood, tiled
Windows: Thermopane
Exterior: Wood shingle
Driveway: Gravel
Roof: Metal Stand Seam
Heat: hot water
Oil Tank – garage
Air-Conditioning: Central
Hot water: electric
Sewer: Septic
Water: Well
Appliances: Subzero refrigerator, Viking wine refrigerator, Bosch dishwasher, Viking 4 burner gas range with
hood, washer, dryer
Mil rate: $ 14.4 Date: 2022
Taxes: $2,868 Date: 2022
Taxes change; please verify current taxes.
Listing Type: Exclusive
Address: 26 Smith Hill Road, Sharon, CT 06069


