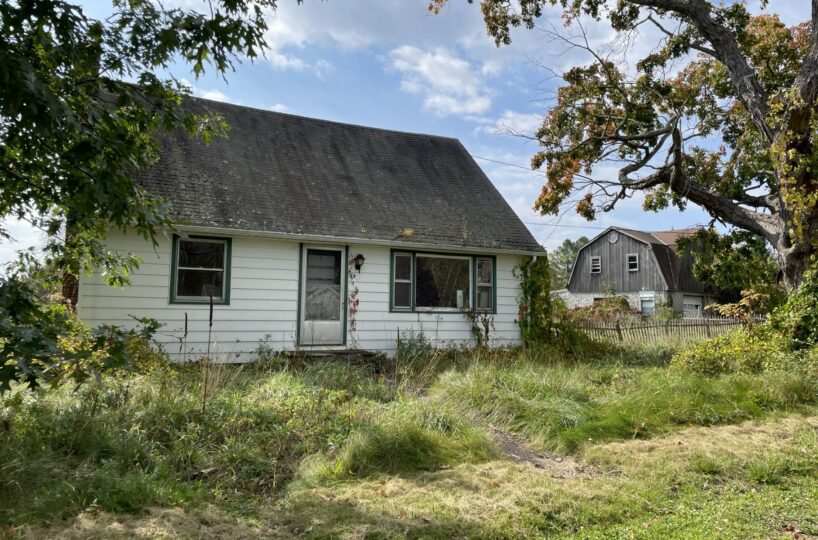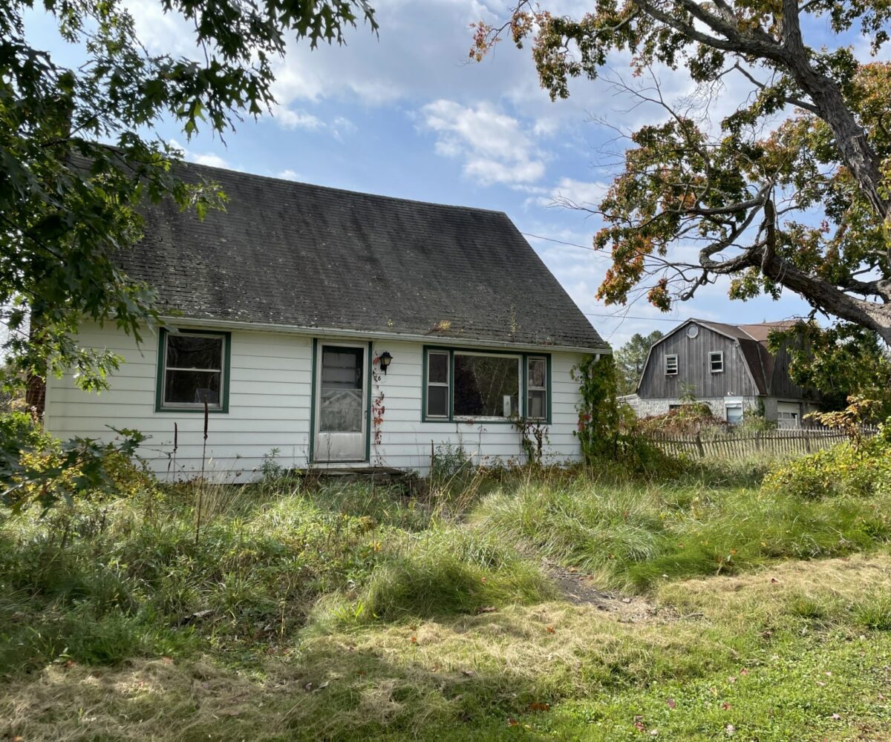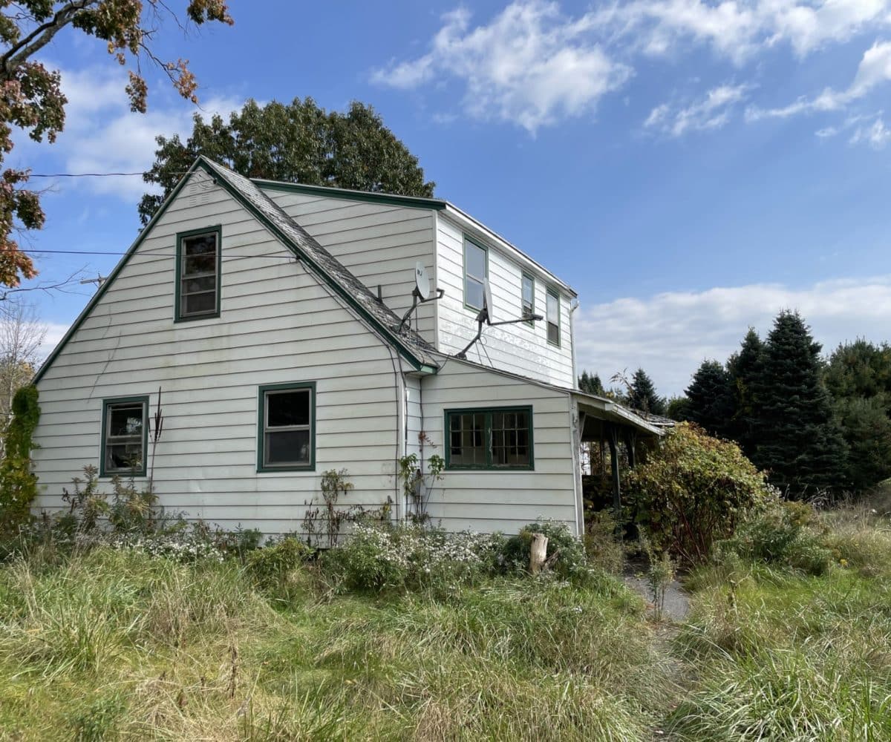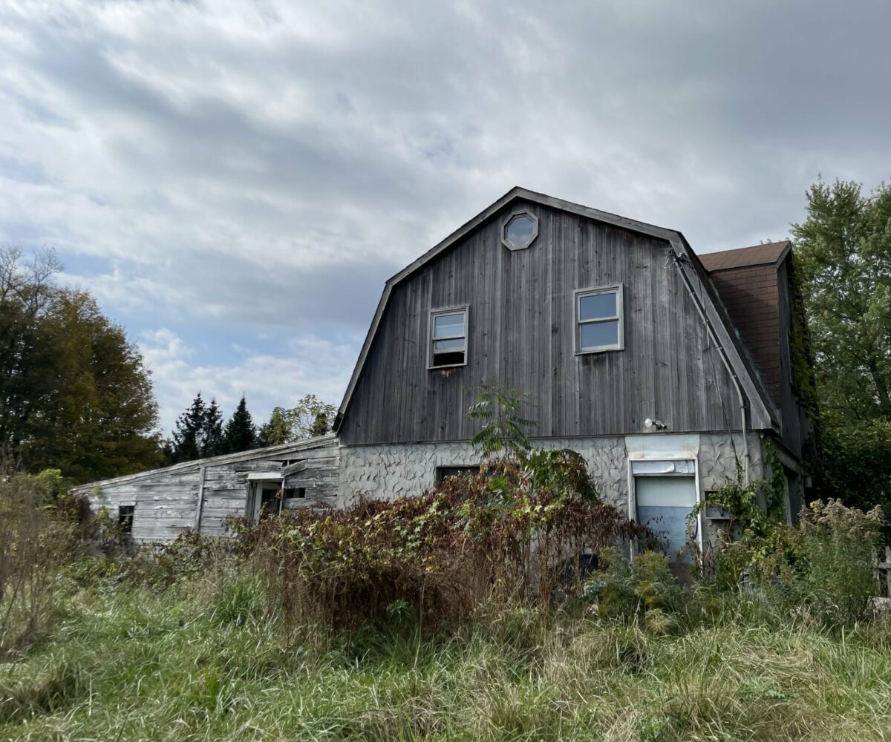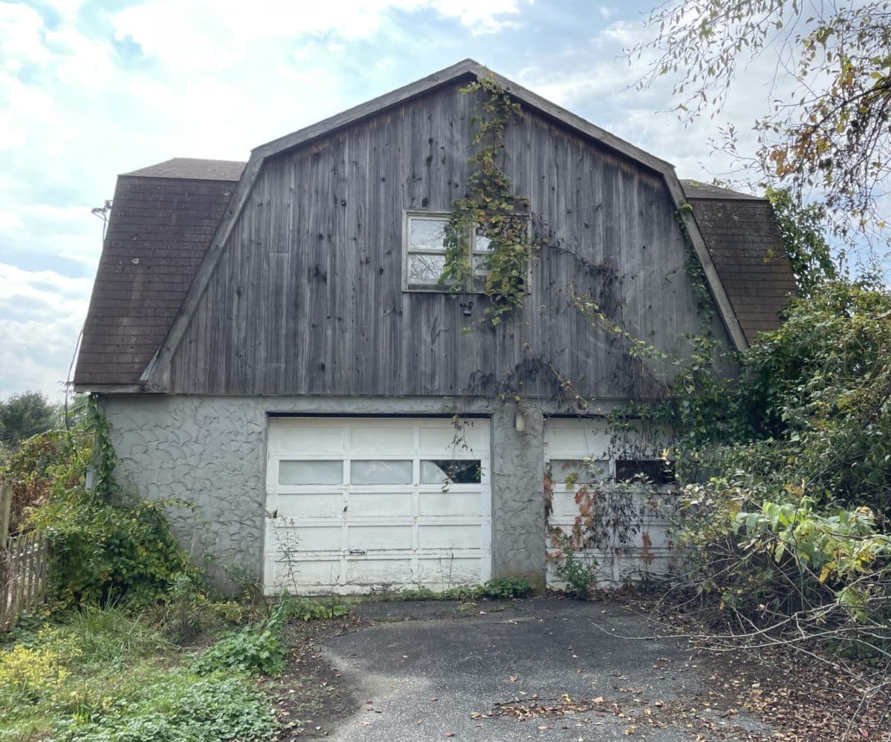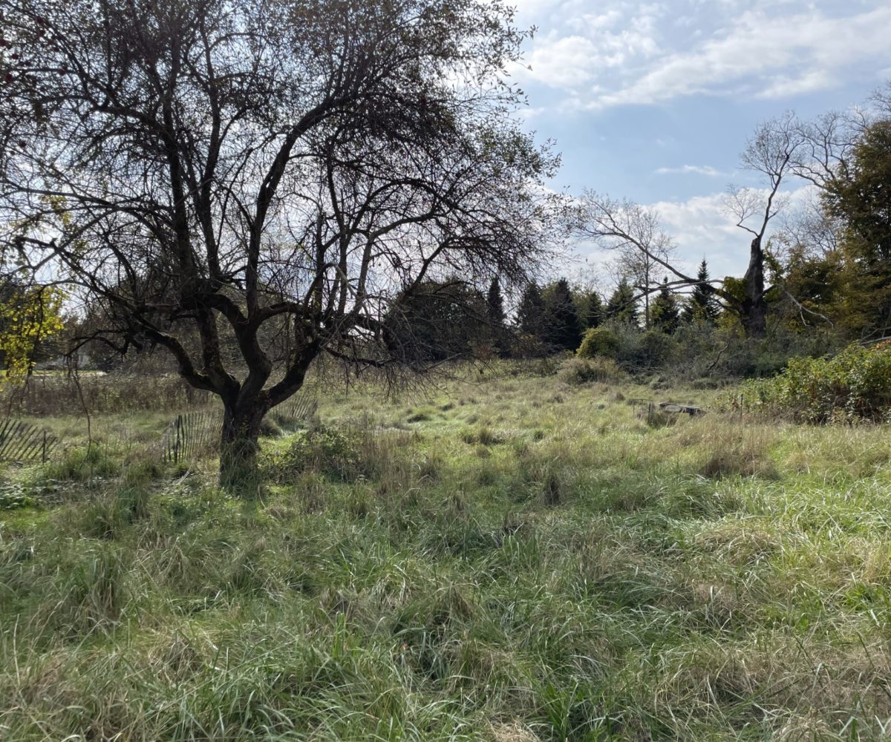Residential Info
FIRST FLOOR
Entrance, Living Room, Dining Room, Kitchen, Full Bath, Two Bedrooms
SECOND FLOOR
Open Floor Plan
GARAGE
Garage with walk-up Attic
OUTBUILDING
Barn
FEATURES
Garage with walk-up Attic and Barn
Property Details
Location: 26 Gay Road Millerton, NY 12546
Land Size: 1 Acre Map: 7271 Lot: 651579
Vol.: 22016 Page: 1532
Survey: # 22016 Zoning: R1A
Year Built: 1950
Square Footage: 1408
Total Rooms: 5 BRs: 2 BAs: 1
Basement: Full Unfinished
Foundation: Cement/Block
Attic: Open Floor Plan
Laundry Location: Basement
Floors: 2 Floors
Exterior: Vinyl
Driveway: Dirt
Roof: Asphalt
Heat: Hot Air/Oil
Oil Tank(s) – size & location: 275 Gallon located in Basement
Hot water: Oil
Plumbing: Copper
Sewer: Private
Water: Town Water/Well
Exclusions: None
Taxes: $ 6914.00 Date: 12/1/2021
Taxes change; please verify current taxes.
Listing Agent: Lorie Kupetz
Listing Type: Exclusive Right to Sell


