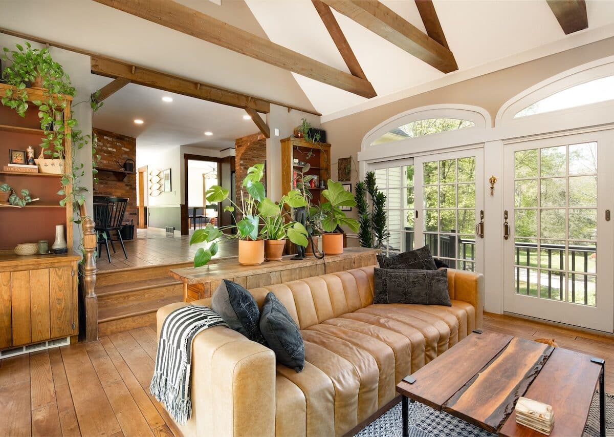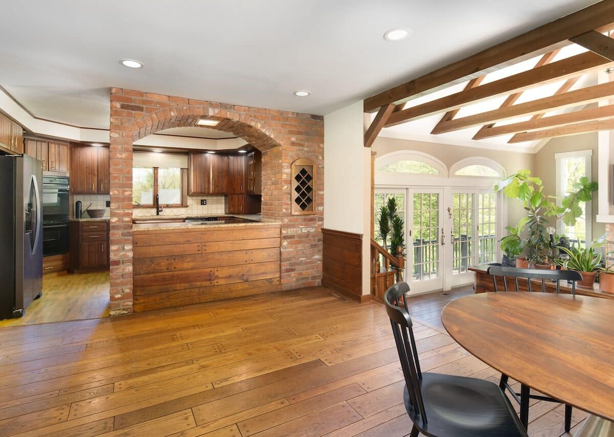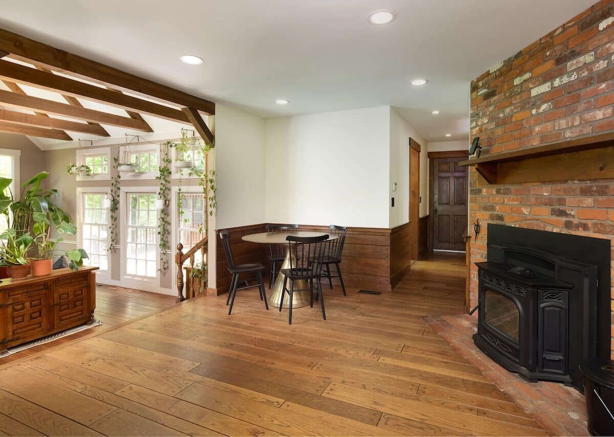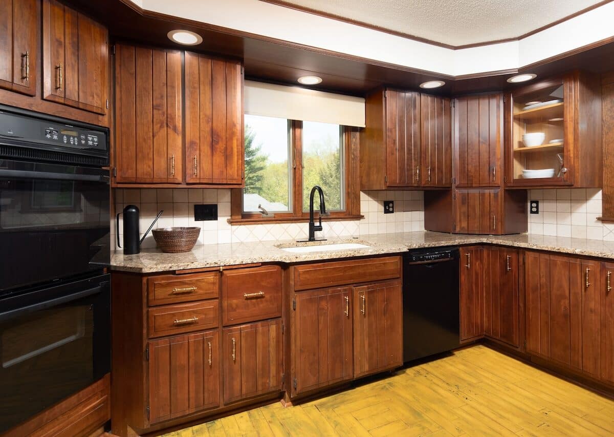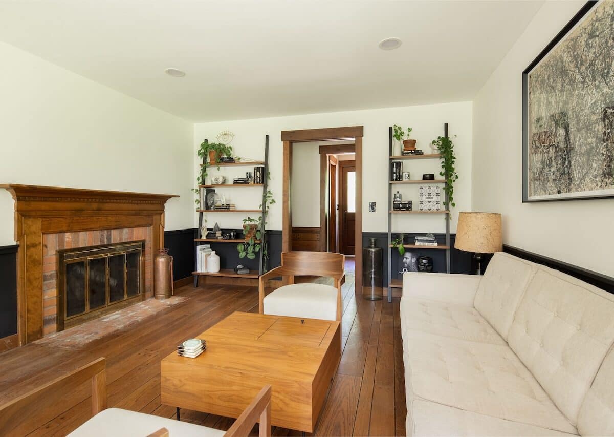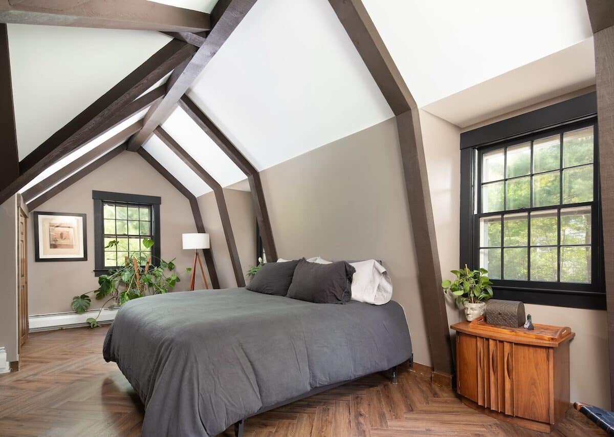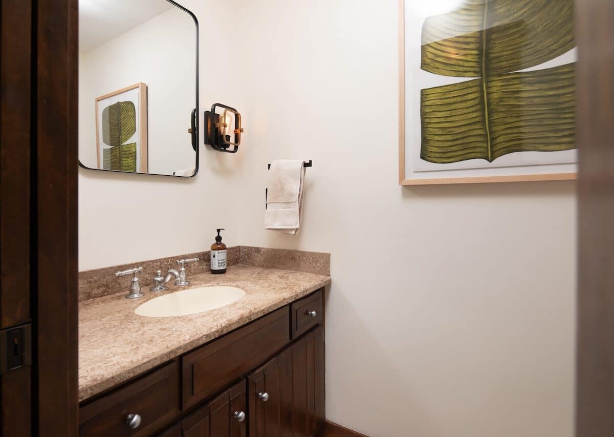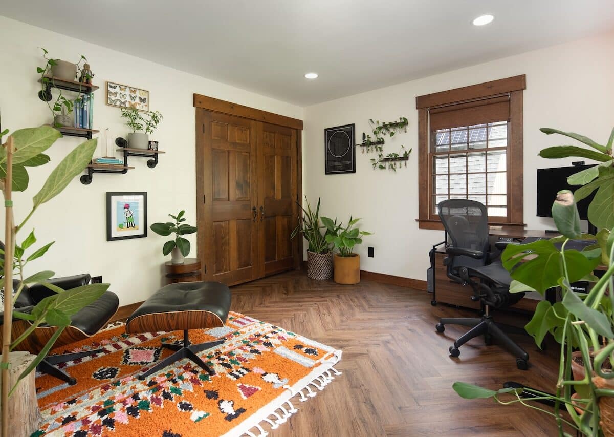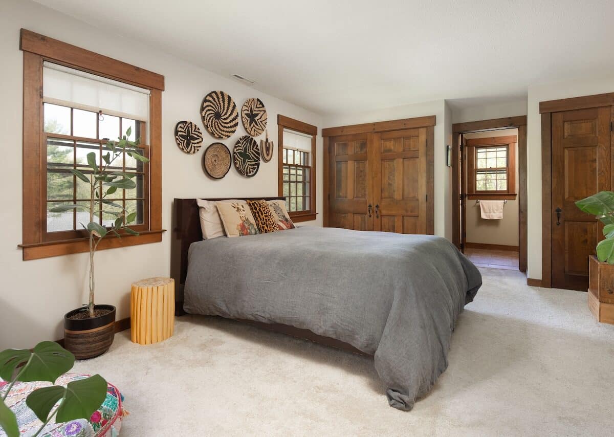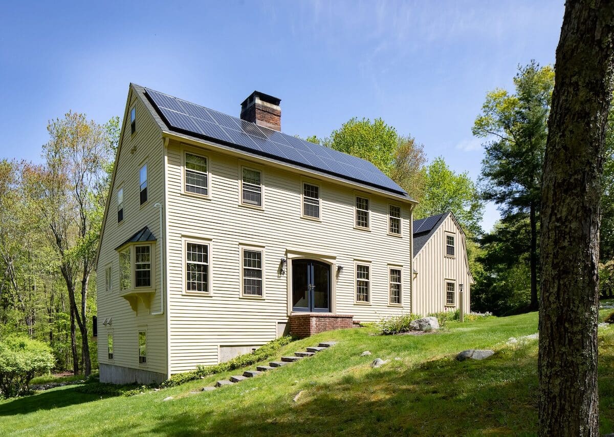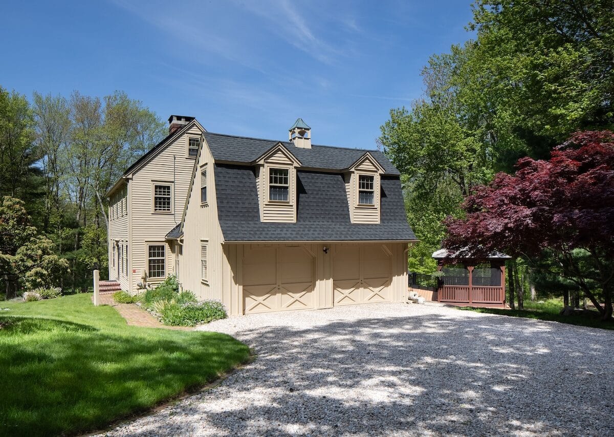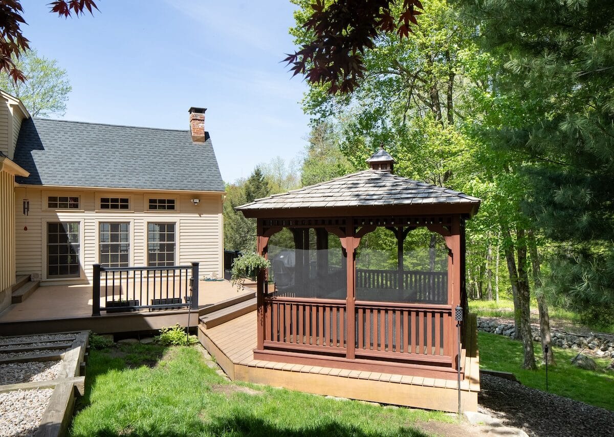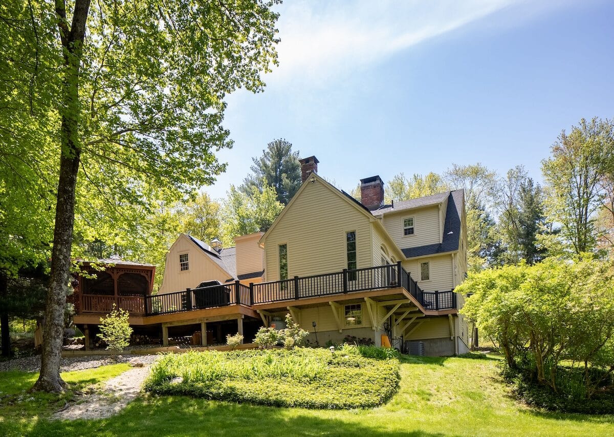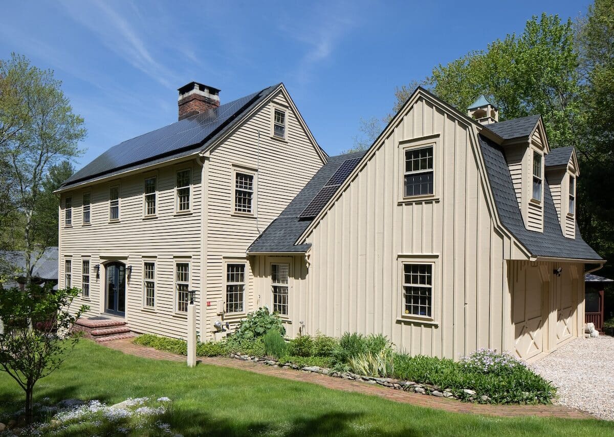Documents
Residential Info
FIRST FLOOR
Entrance: double door
Living Room: Wood-burning fireplace
Dining Room: built-in hutch
Kitchen: granite counters
Breakfast Area: new high-end pellet stove
Porch: wrap
Half Bath
Family Room: french doors to deck, gas log fireplace, vaulted ceiling
SECOND FLOOR
Primary Bedroom: vaulted ceiling, new wood floor, ensuite
Primary Bath: tub/shower
Bedroom: built-ins, ensuite, walk-in closet
Full Bath
Bedroom
Full Bath: tub/shower
Office
LOWER LEVEL
Gym
Half Bath
GARAGE
2 Car attached
OUTBUILDING
Gazebo
FEATURES
Large Deck
Stone walls
Solar panels
Property Details
Location: 26 Coventry Lane, Harwinton, CT
Land Size: 1.5 M/B/L: D5/ 04/ 0017
Vol./Page: 0267/0840
Year Built: 1978
Square Footage: 2,620
Total Rooms: 9 BRs: 3 BAs: 3 full & 2 half
Basement: partially finished
Foundation: poured concrete
Hatchway: walkout
Attic: yes
Laundry Location: 1st floor
Number of Fireplaces or Woodstoves: 1 fireplace & 2 pellet stoves
Type of Floors: wood, tile, carpet
Windows: double pane
Exterior: Wood
Driveway: Pea stone
Roof: asphalt shingle with solar panels
Heat: Oil & Pellet stoves
Oil Tank(s) – size & location: basement
Air-Conditioning: central air
Hot water: electric
Sewer: septic
Water: well
Generator: Plug-in ready
Appliances: electric cooktop, Wall Oven, Microwave, Refrigerator, Dishwasher, Washer, Dryer
Mil rate: $ 29.2 Date: 2023
Taxes: $7,203 Date: 2023
Taxes change; please verify current taxes.
Listing Type: Exclusive





