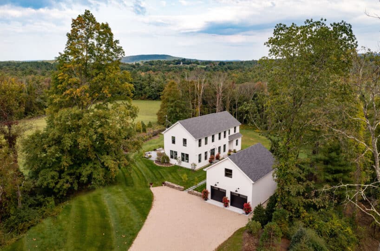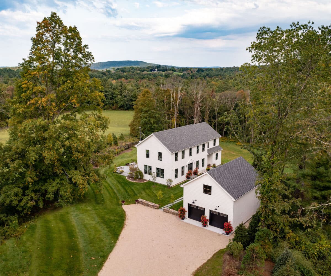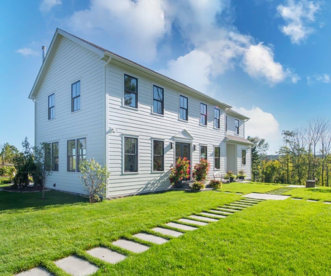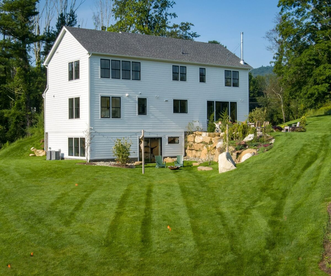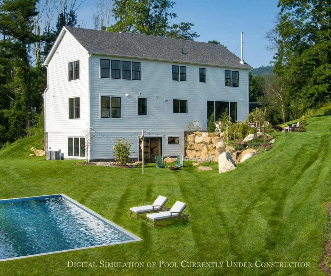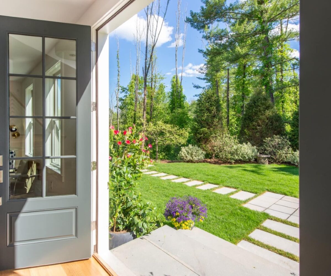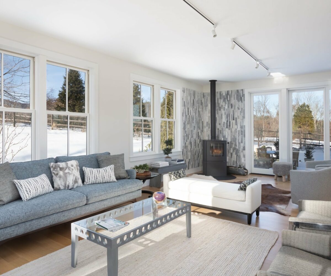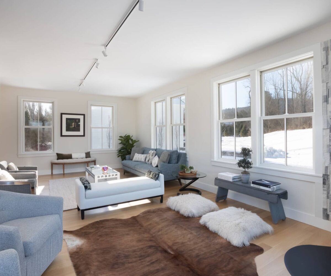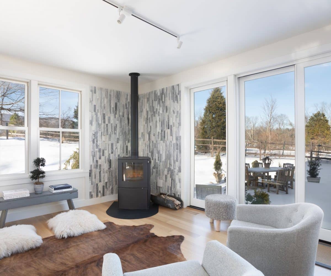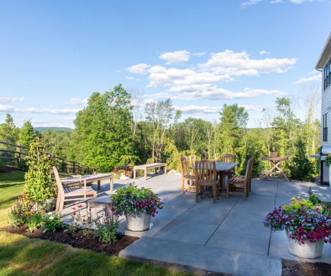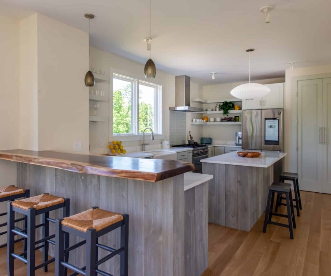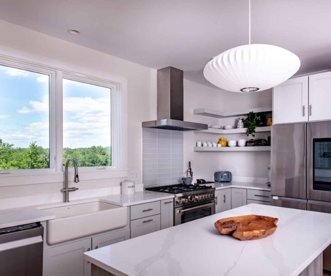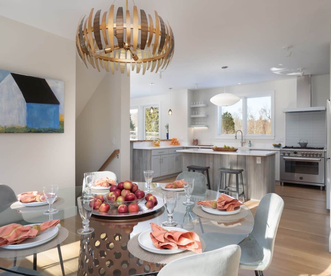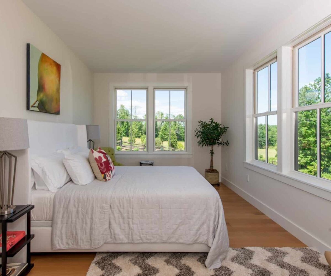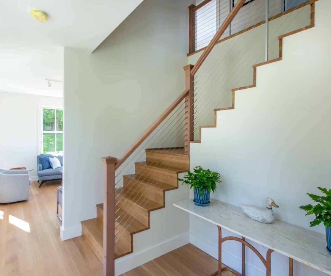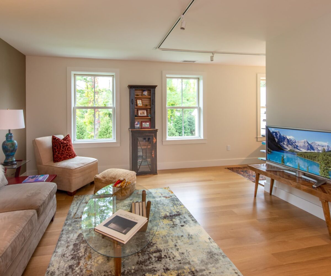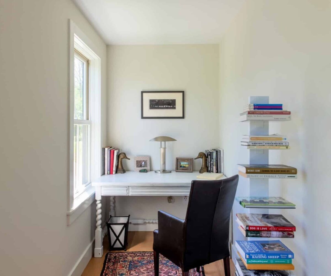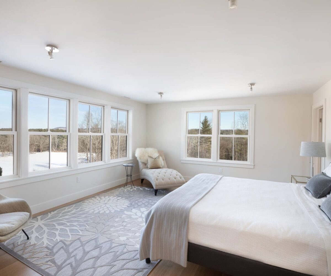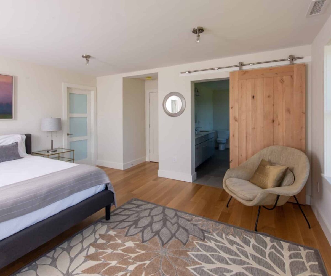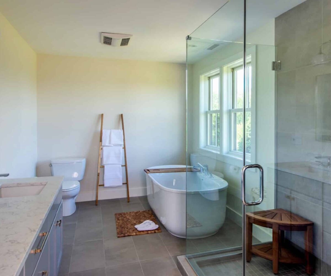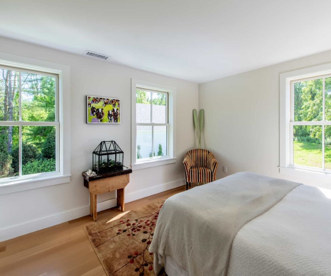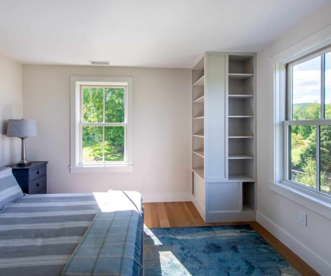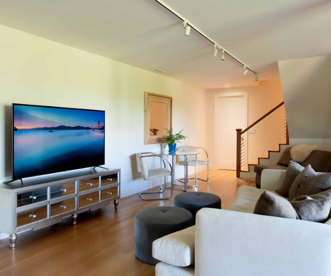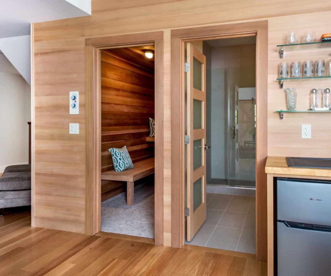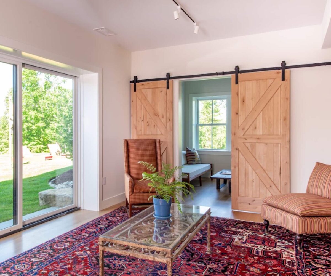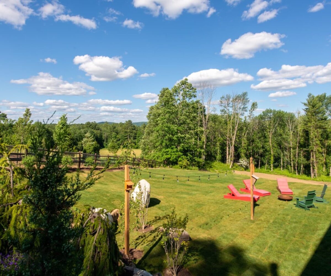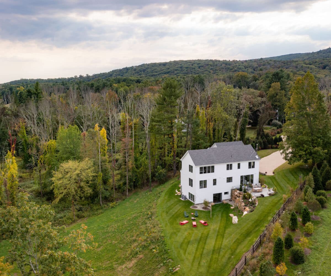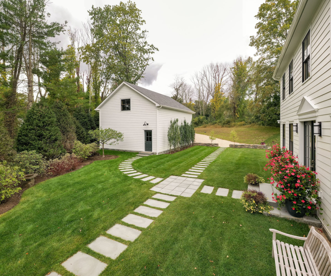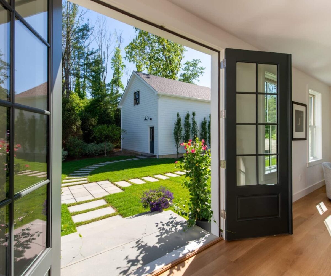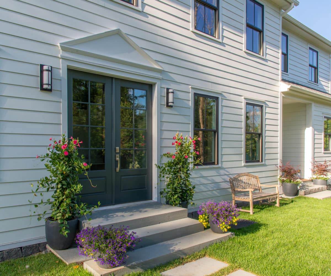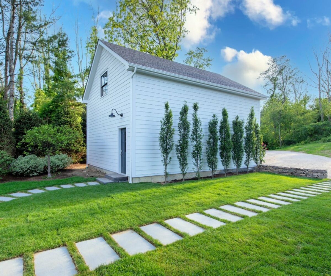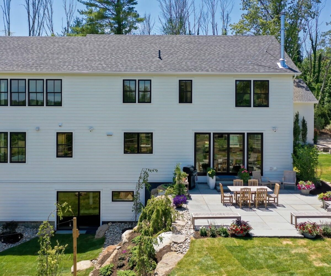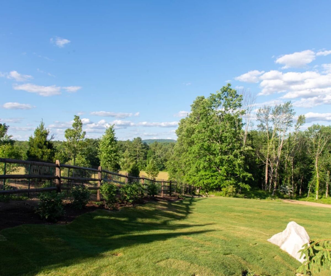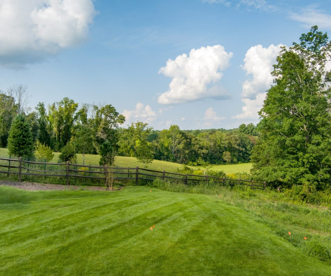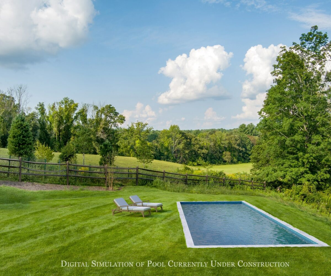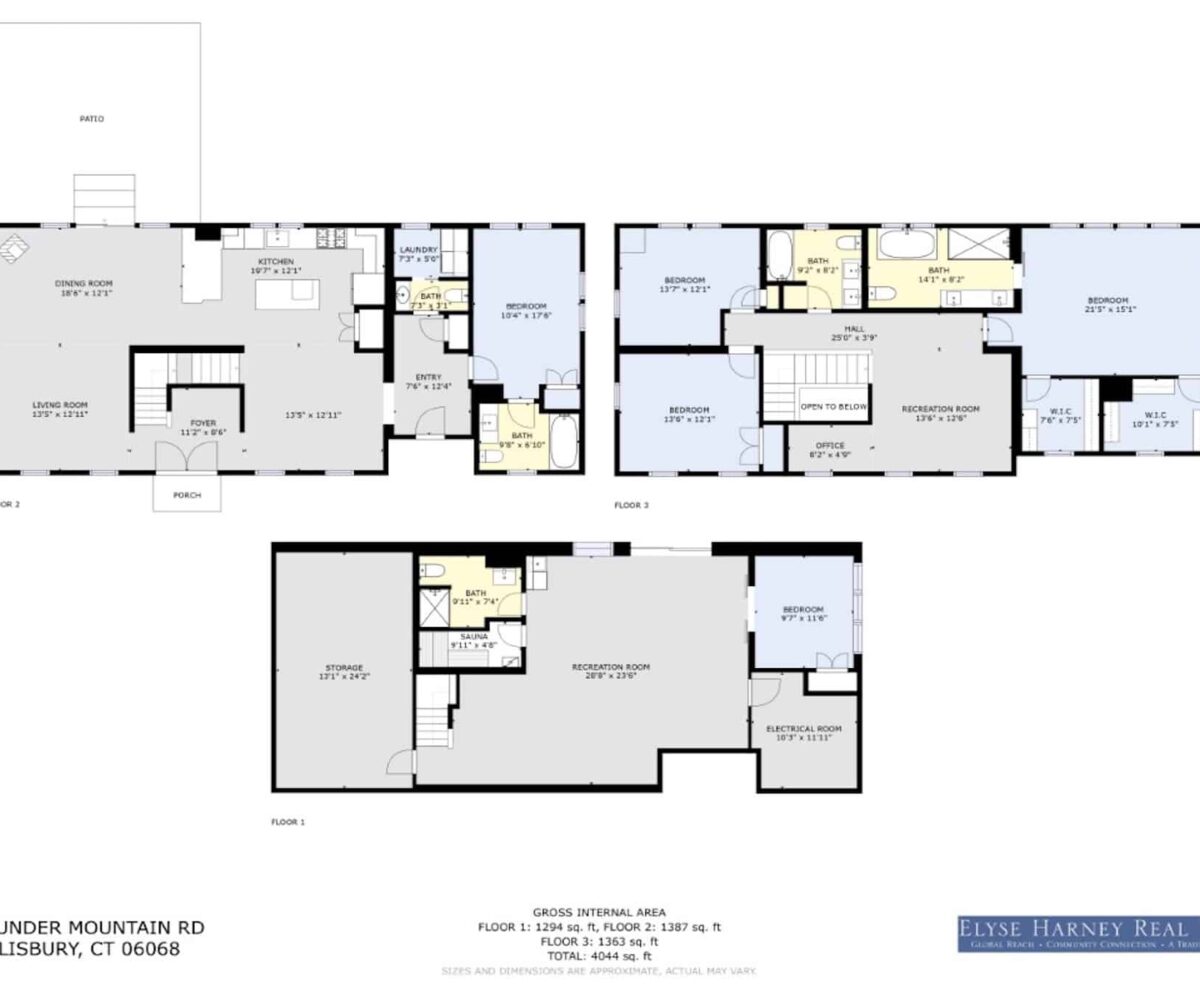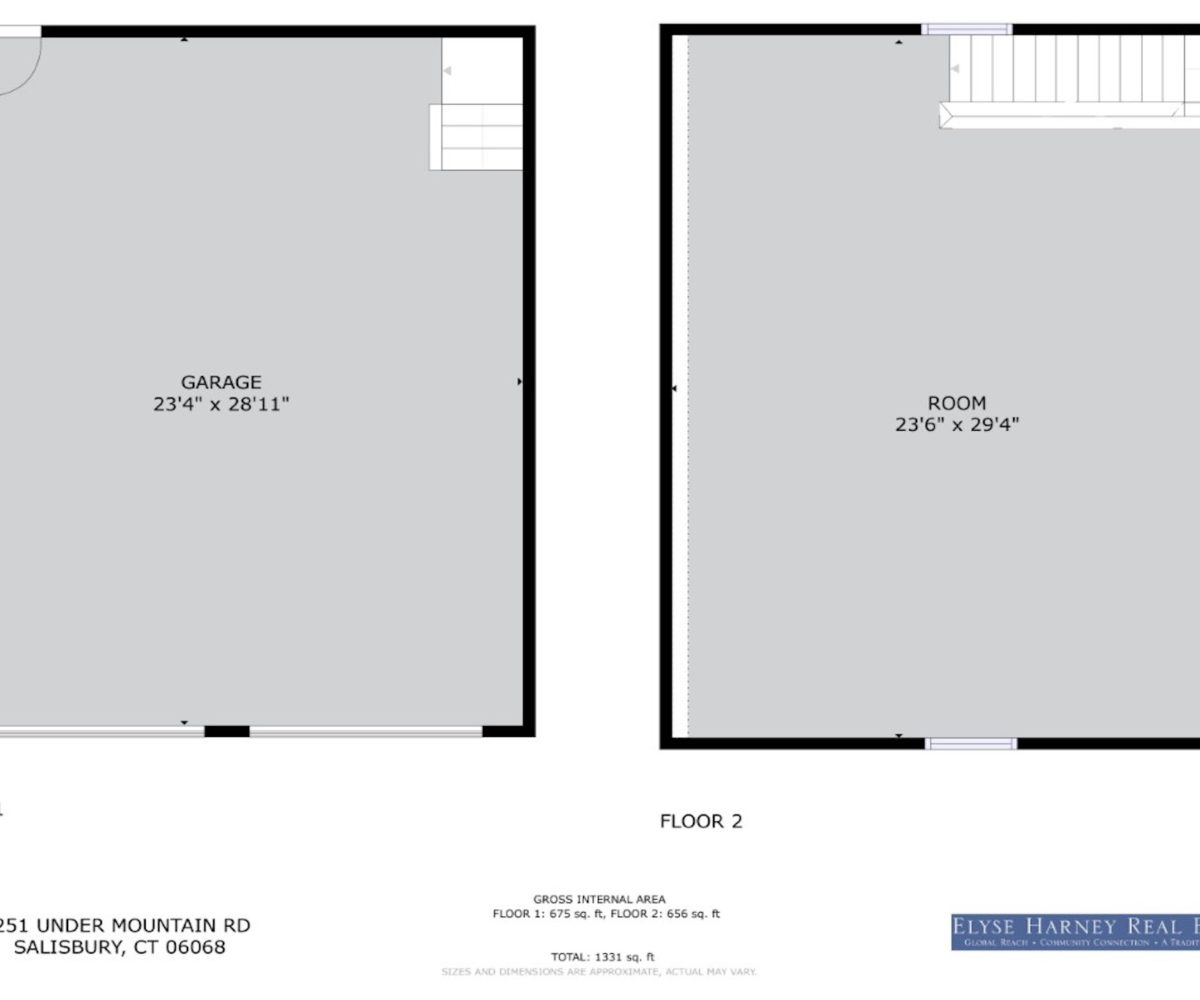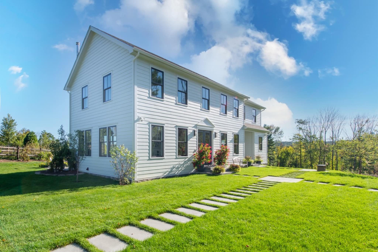EH# 4814mls# 170462619$2,245,000Salisbury, ConnecticutLitchfield County 3,700 Sq Ft 9.26 Acres 5 Bed 4/1 Bath
Come see this newly built and beautifully sited 5-bedroom home on 9 acres in Salisbury, CT. Classic New England architecture is paired with modern technology and a wide-open floor plan with amazing long mountain views over conservation land and a beautifully sited gunite pool. This home, made from the finest materials such as rift-cut oak flooring throughout, is perfect both as a vibrant family hub and for entertaining with open living and lounge spaces on each of its three levels. The main floor with a striking windowed wall is bathed in natural light and features a custom chef’s kitchen - with state-of-the-art smart technology appliances - which opens up to multiple living and dining spaces. A large mudroom leads to a bedroom with an ensuite bathroom, powder room, and laundry room. Take the stairs with custom mahogany and stainless cable rail system to the second floor to an open loft with TV and office/study areas. The adjacent primary bedroom suite, taking in the expansive views, has a luxuriously appointed bathroom and two dressing rooms. Two additional bedrooms and a full bath complete the second floor. The lower level is accessible to an additional outdoor seating area. This floor features a media room, bedroom, sauna, spa bathroom, and a bonus room that is easily converted to a gym, movie room, or wine cellar. The garage has 2 bays and an unfinished space upstairs to customize for an office or additional guest quarters. The property is professionally landscaped with specimen trees and shrubs, stone walls, a perennial rock garden, and a large bluestone patio leading from the main floor entertaining spaces. New England Modern thoughtfully answers the perennial question, “What is home?” It is a beautiful, stylish and comfortable new modern farmhouse with forward-thinking design and technology.
Come see this newly built and beautifully sited 5-bedroom home on 9 acres in Salisbury, CT. Classic New England architecture is paired with modern technology and a wide-open floor plan with amazing long mountain views over conservation land and a beautifully sited gunite pool. This home, made from the finest materials such as rift-cut oak flooring throughout, is perfect both as a vibrant family hub and for entertaining with open living and lounge spaces on each of its three levels. The main floor with a striking windowed wall is bathed in natural light and features a custom chef’s kitchen – with state-of-the-art smart technology appliances – which opens up to multiple living and dining spaces. A large mudroom leads to a bedroom with an ensuite bathroom, powder room, and laundry room. Take the stairs with custom mahogany and stainless cable rail system to the second floor to an open loft with TV and office/study areas. The adjacent primary bedroom suite, taking in the expansive views, has a luxuriously appointed bathroom and two dressing rooms. Two additional bedrooms and a full bath complete the second floor. The lower level is accessible to an additional outdoor seating area. This floor features a media room, bedroom, sauna, spa bathroom, and a bonus room that is easily converted to a gym, movie room, or wine cellar. The garage has 2 bays and an unfinished space upstairs to customize for an office or additional guest quarters. The property is professionally landscaped with specimen trees and shrubs, stone walls, a perennial rock garden, and a large bluestone patio leading from the main floor entertaining spaces. New England Modern thoughtfully answers the perennial question, “What is home?” It is a beautiful, stylish and comfortable new modern farmhouse with forward-thinking design and technology.
Residential Info
First Floor
Living Room: (9' ceilings) oak floors, RAIS wood-burning convection stove
Entry Foyer: dramatic entrance to oak stairs with custom mahogany and stainless cable rail system, 9' ceilings, rift-cut oak floors.
Dining Room: open to the kitchen and living area, sliding door to bluestone patio, dark walnut live edge bar with seating for 3.
Kitchen: Calcutta Sol Quartz countertops, open self-cabinets, island with seating, Kohler porcelain farm sink with Franke faucet, walk-in pantry
Seating Area: open to the kitchen, lower-level staircase, and mudroom. Breakfast nook or seating area.
Mudroom: separate entrance
Powder Room: English Elm live edge vanity with vessel sink
Laundry: storage, folding area, washer/dryer
Guest Bedroom: oak floors, closet
Guest Bathroom: tiled floor, Kohler 6’ soaking tub
Second Floor
Loft/Sitting Room: (8' ceilings) oak floors, TV area, study/desk
Primary Bedroom: oak floors, fully windowed seating area, mountain/field views, double closet with Elfa closet system
Primary Bath: tiled floor, large shower with frameless glass doors, Kohler Sterling 66 oval freestanding tub, double sink vanity with quartz countertop
Bedroom #1: oak flooring, closet, built-in corner shelving
Bedroom #2 oak flooring closet
Hall Bathroom: Kohler Archer tub, double sink
Lower Level
Family Room: (9' ceilings) oak floors, accommodating multiple seating areas, TV area, wet bar, sliding door to backyard/potential pool site.
Guest Bedroom/Office: oak floors, closet
Spa Bathroom: full with shower
Sauna: river rock floors, dry igneous rock electric heater, cedar
Utility Room: furnace, on-demand propane, hot water heater, electric panel, generator conduit installed.
Unfinished Space: (350 sq.ft) potential wine cellar/movie theatre
Garage
(24x30) 9' ceiling detached with 2 bays
(720 sq.ft) walk-up unfinished bonus space
Outdoor Living Area
custom gardens, specimen trees, and shrubs
stone walls, courtyard with bench bluestone walkways
bluestone patio
perennial rock garden
lower level seating area
overlooking conserved land with mountain views
Property Details
Location: 251 Undermountain Rd. Salisbury, Ct.
Land Size: 9.26 ac Map: 19 Lot: 04/1
Vol.: 242 Page: 412
Zoning: RR1 Survey: 2579/2679
Easements: None
Year Built: 2021
Square Footage: 3,700
Total Rooms: 13 BRs: 5 BAs: 4 - full, 1 - ½ bath
Basement: finished, partially unfinished
Foundation: concrete
Attic: via hatch
Laundry Locations: 1st floor
Windows: Marvin Elevate triple-pane glass
Floors: rift-cut select white oak and tile
Siding: James Hardie color plus siding
Driveway: stone
Roof: 30-year architectural grade asphalt shingle
Heat: 3 zone Hydro air heating & cooling
Propane tank: 500 gal buried
Air-Conditioning: central
Sewer: septic (1,500 gallons)
Water: well
Security: Ring WIFI Goodell with cameras and intercom system, exterior motion detection light, and cameras.
Appliances: Bertazzoni six-burner dual fuel gas range w/self-cleaning oven, Samsung Smart WIFI refrigerator/freezer, Samsung Smart WIFI dishwasher, Sharp built-in microwave drawer, Summit dual-zone wine refrigerator, Samsung Smart WIFI washer, and dryer.
Electric: 200 amps
Mil rate: $ 11.00 Date: 2021
Taxes: $ 11,992
Taxes change; please verify current taxes.
Listing Agent: Elyse Harney Morris, Bill Melnick, and Jonathan Scarinzi
Listing Type: Exclusive

Address: 251 Under Mountain Road, Salisbury, CT 06068


