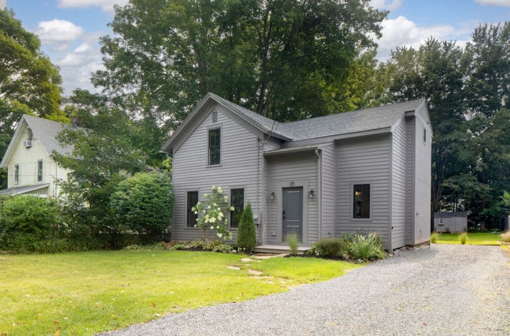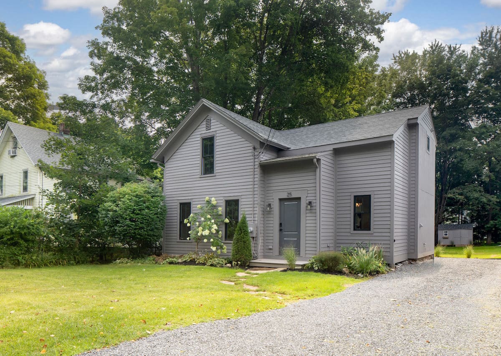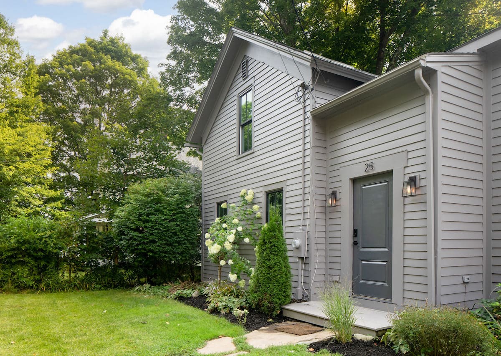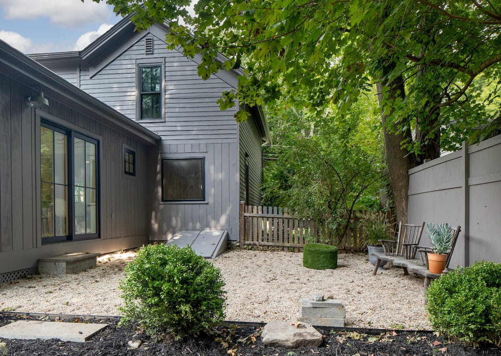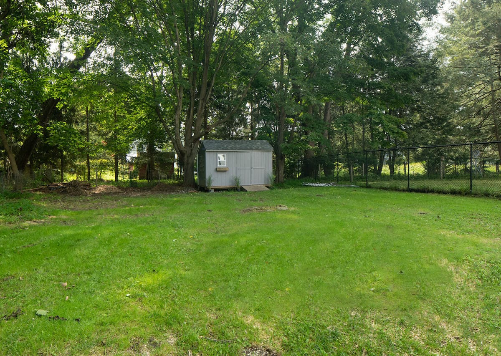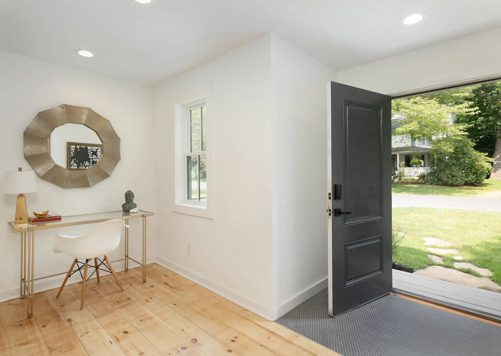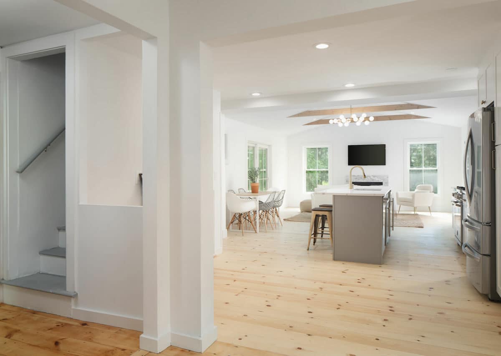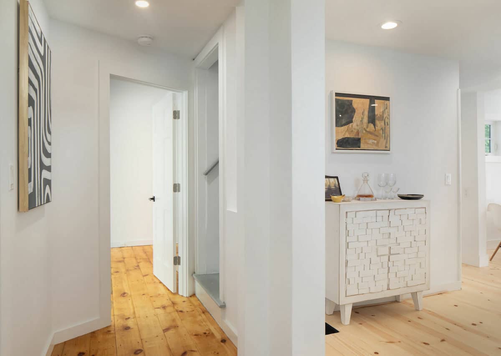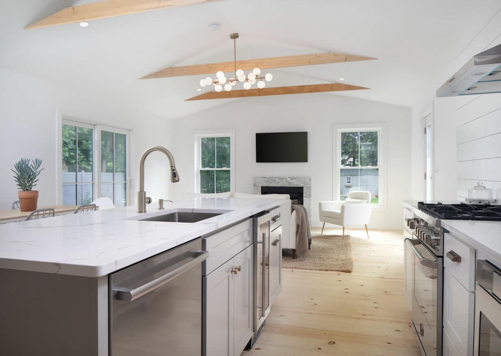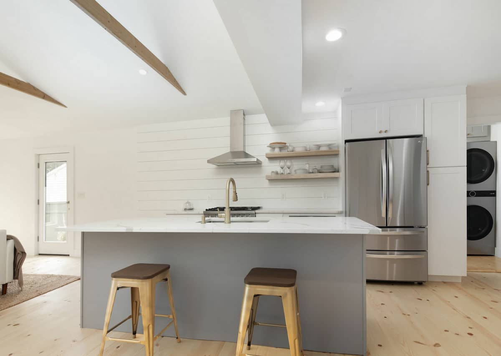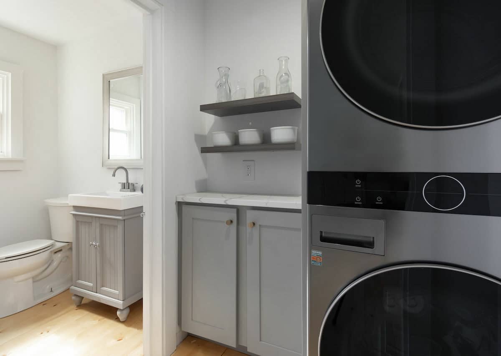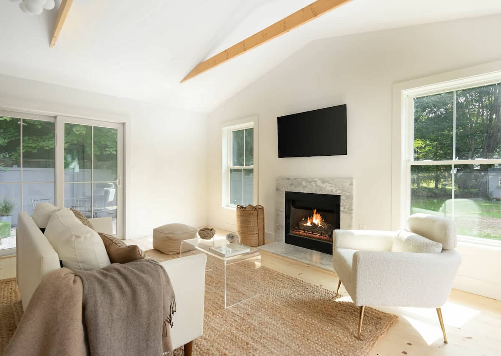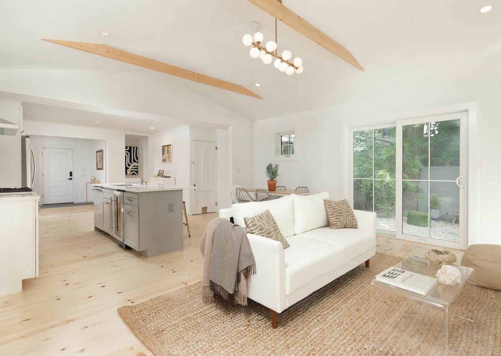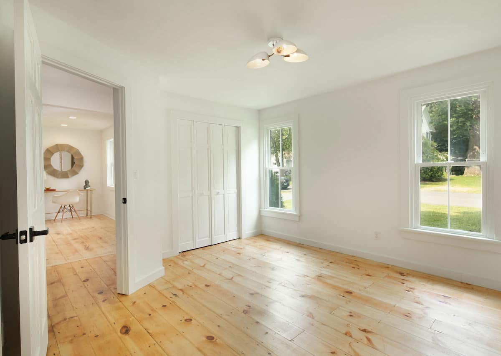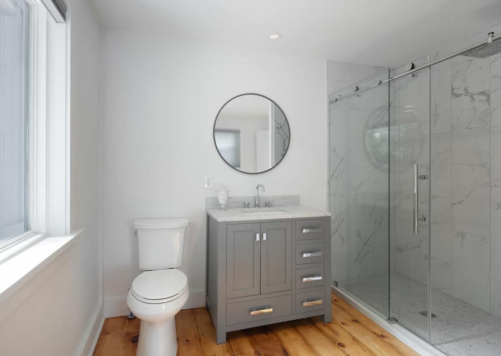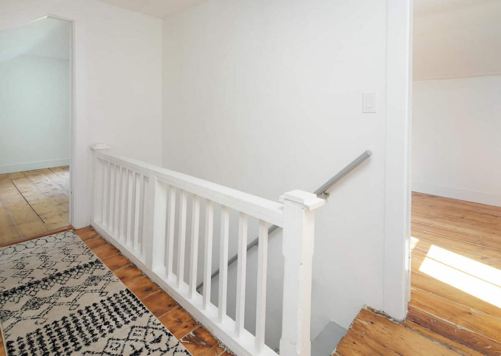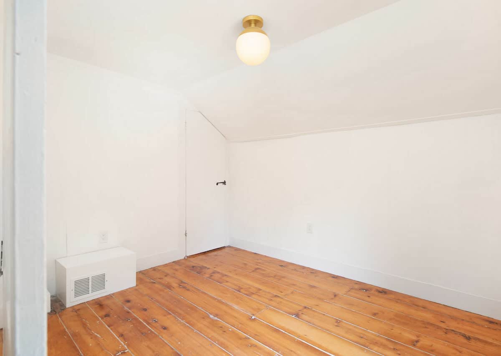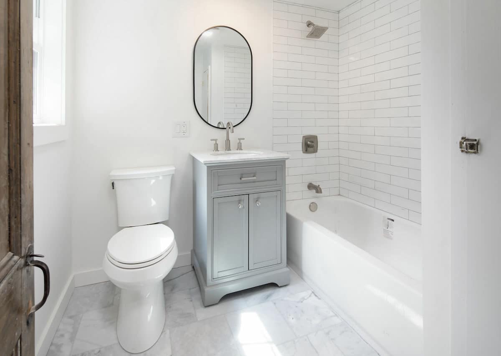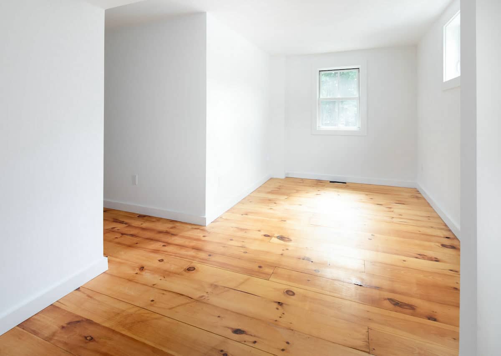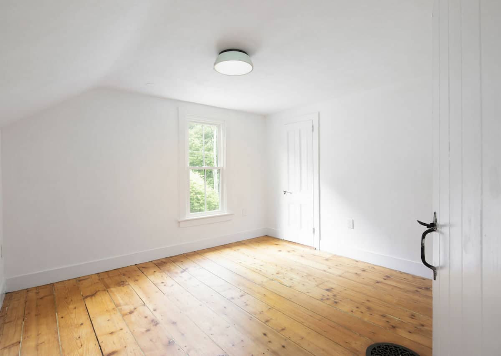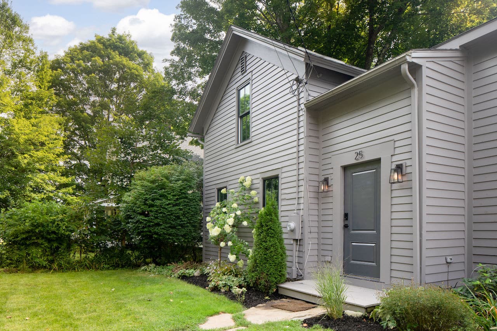Property Features
- Bright Bedrooms
- Fenced Backyard
- Gourmet Kitchen
- Main Floor Suite
- Marble Bathroom
- Move-In Ready
- Open Concept
- Restored Pine Floors
- Stainless Appliances
- Vaulted Ceilings
- Village Location
- Wood-Burning Fireplace
Residential Info
FIRST FLOOR
Entrance
Living Room
Dining Room
Kitchen
Terrace
Half Bath
Primary Bedroom
Primary Bath
SECOND FLOOR
Bedroom
Bedroom
Bedroom
Full Bath
OUTBUILDING
Shed
FEATURES
New asphalt roof 2023, HVAC system with C/A 2023, bathrooms/kitchen 2023, windows 2023
Property Details
Location: 25 Walton Street, Lakeville, CT 06039
Land Size: .3 M/B/L: 49/72
Vol./Page: 27/918
Survey: # Zoning: R10
Additional Land Available: No
Water Frontage: No
Year Built: 1900
Square Footage: 1719
Total Rooms: 5 BRs: 4 BAs: 2.5
Basement: unfinished, cement floor
Foundation: stone
Hatchway: bilco
Laundry Location: first floor
Number of Fireplaces or Woodstoves: 1, modular
Type of Floors: hardwood
Windows: new 2023
Exterior: wood
Driveway: gravel
Roof: asphalt, new 2023
Heat: propane
Oil Tank(s) – size & location: 2 - 120 above ground tanks
Air-Conditioning: central, new 2023
Hot water: electric
Sewer: town
Water: town
Appliances: Range, hood, dishwasher, microwave drawer, refrigerator, wine refrigerator, washer, dryer
Mil rate: $ 11.00 Date: July 2023
Taxes: $ 2406 Date: July 2023
Taxes change; please verify current taxes.
Listing Type: Exclusive


