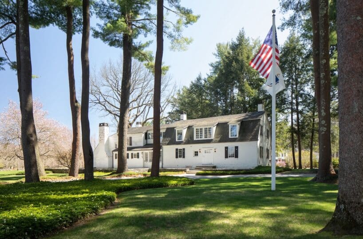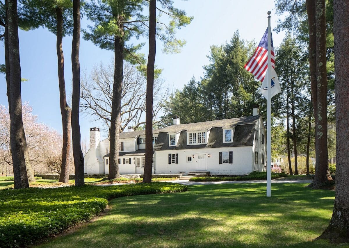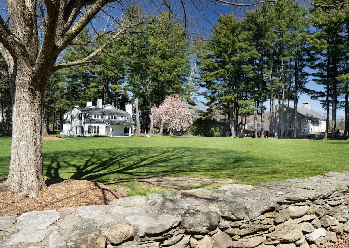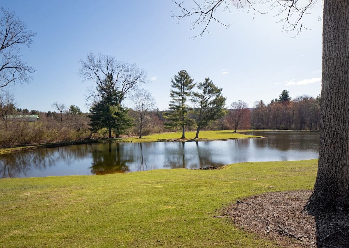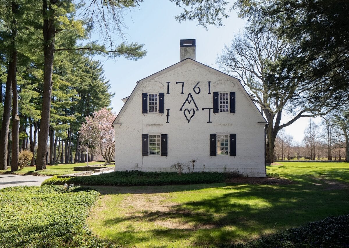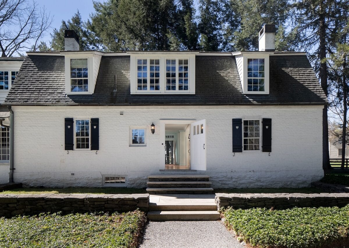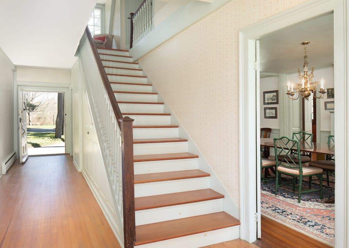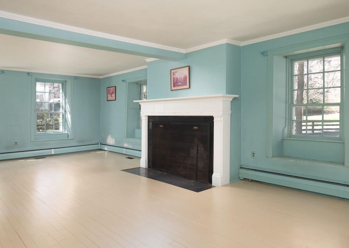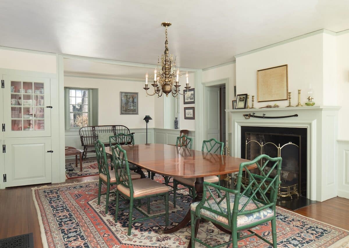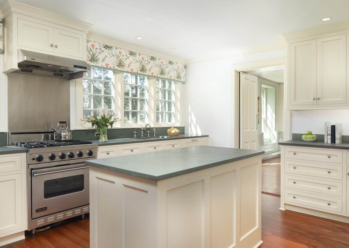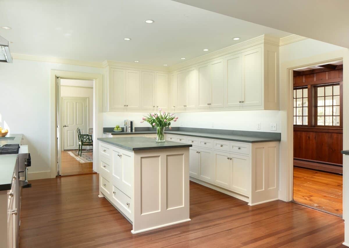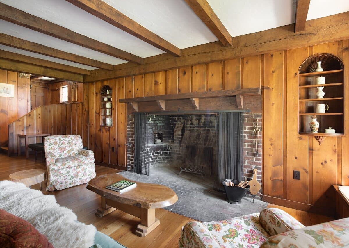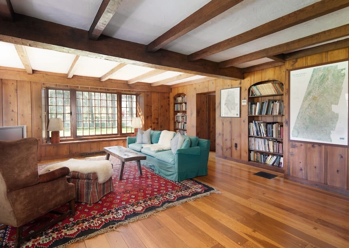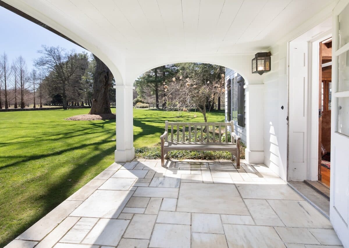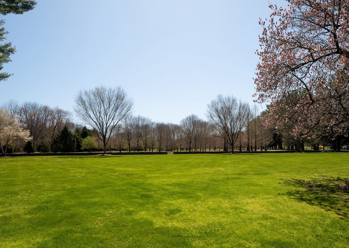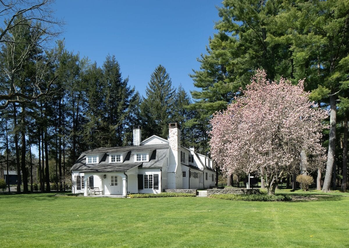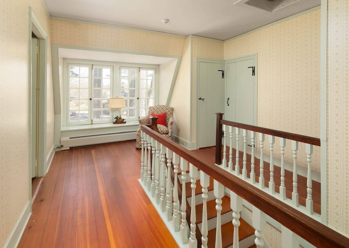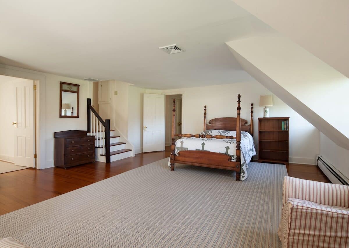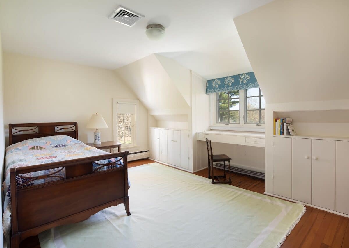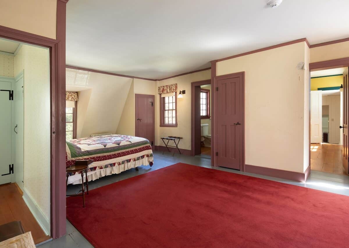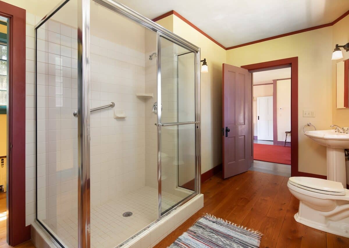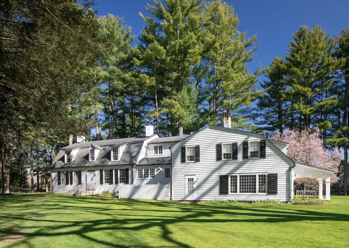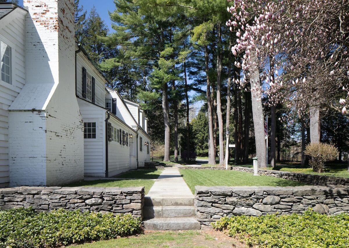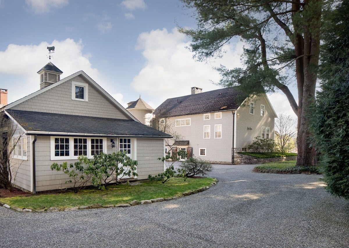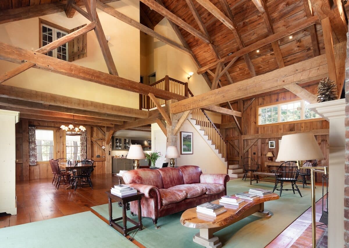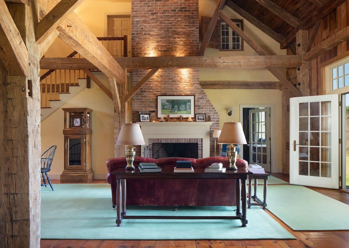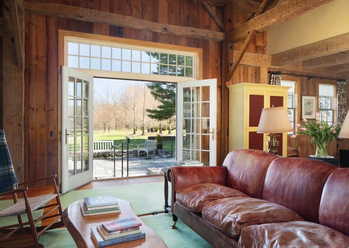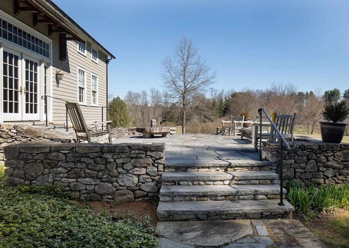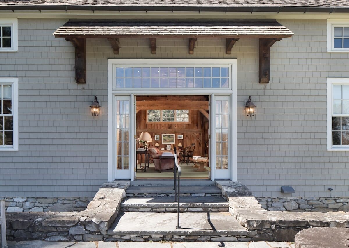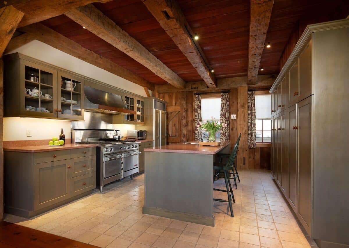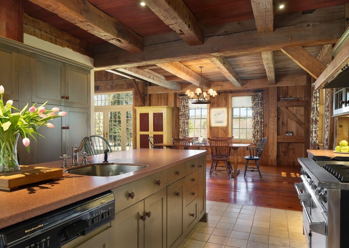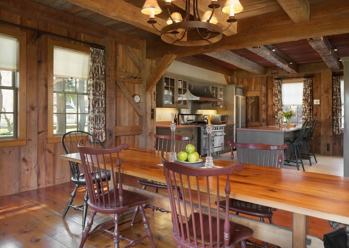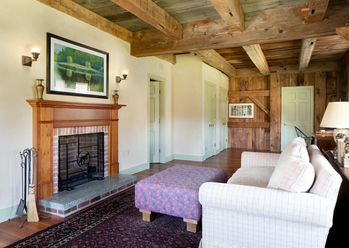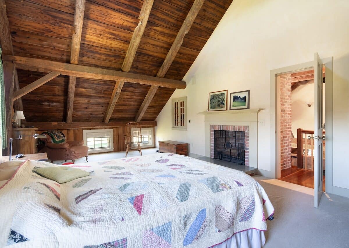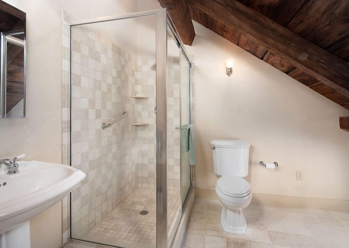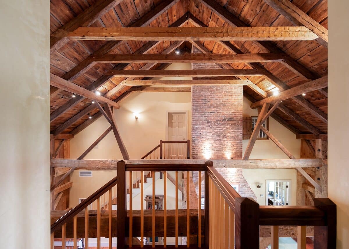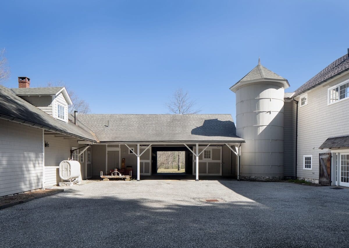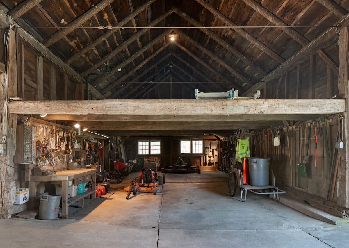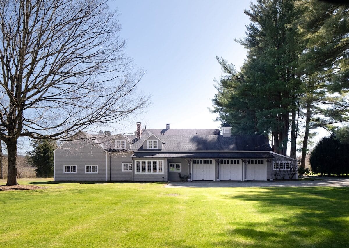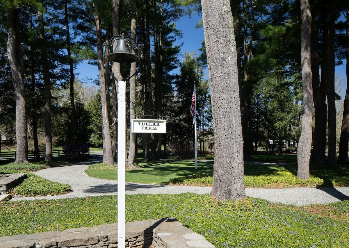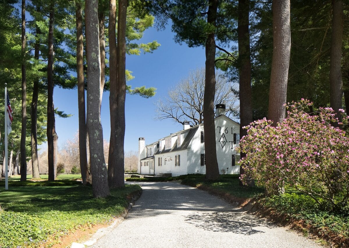Virtual Tour
Residential Info
MAIN HOUSE (Historic Residence)
FIRST FLOOR
Mud Room: with marble flooring and closet.
Side Entry: Pegged wood flooring, wood-paneled walls, exposed beams, plaster ceiling, Landing with bench, steps to;
Great Room: pegged wood flooring, wood paneling, 6ft wide original wood burning fireplace, built-in cabinets, built-in bookcases, large bay window, window seat with storage, door to covered side porch with marble flooring, and views to expansive lawn/mountain view
Formal Dining Room: wood floors, sitting area, shadow box paneling, 2 built-in china cabinets, wood burning fireplace with wood mantel and marble, plaster ceiling
Kitchen: Eat-in with breakfast area, Renovated, stone countertop, island with storage, stainless appliances, 4 burner gas stove with oven, Boche dishwasher, large built-in refrigerator, built-in pantry storage, thermopane windows
Porch: access from Great Room, covered, marble floors
Laundry Room: Off Kitchen, washer, dryer, utility sink, half bath, door to front yard
Half Bath: in the Laundry room
Office/Study: Off foyer with access to Entryway, Formal dining, and Kitchen. Wood paneling, wide plank wood floors
Formal Living Room: Large wood-burning fireplace with wood mantel and marble, painted wood floors
Front Entry Hall: with Half bath #2, leads to 2nd floor East Wing, Large scale North and South exterior doors are original with hardware
SECOND FLOOR EAST WING
Primary Bedroom: Wide plank painted wood floors, dormered windows, sitting area, split unit, 3 small closets, additional closet in an adjacent private hall
Primary Bath: Large tiled walk-in shower with glass, single pedestal sink, linen closet, wood floors
Bedroom: wide plank wood floors, dormered window, closet, split unit
Bedroom: en suite to hallway full bath, wide plank wood floors, dormered windows, closet
Full Bath: access from hall and bedroom 2, tiled floors, tiled half-up walls, tiled tub/shower, dormer window
SECOND FLOOR WEST WING
Primary Bedroom: wood floors, dormered windows, dressing room/office with built-in closets, access to hall full bath
Full Bath: off hall, tiled single shower stall, single sink, linoleum floors
Bedroom: wood floors, closet
Bedroom: wood floors, dormered window, built-in cabinets and desk
Full Bath: Linoleum floors, tiled tub/shower, single sink
TIMBER FRAME BARN HOUSE
FIRST FLOOR
Great Room: wood flooring, open concept to dining and kitchen area, 2.5 story ceiling height vaulted with wood ceilings and hand-hewn beams, plaster walls, built-in sound system, wood-burning fireplace with wood mantel and brick, staircases on the perimeter to 2nd-floor bedrooms, french doors to a stone patio with expansive views to lawn, pond and mountains
Kitchen: radiant heated tumbled Italian marble stone flooring, open concept to dining area, Corian countertop, large island with storage, 6 burner gas stove with griddle and double ovens, stainless hood direct vent, wood cabinetry and built-in wall cabinetry with pantry, microwave built-in, dishwasher, sub-zero refrigerator
Den/Office: off of the great room, wood floors, wood burning fireplace with wood mantel and stone hearth, plaster walls, closets with access to radiant heat mechanicals and air handler, access door to the climbing wall in silo, half bath
Half Bath: located in Den/Office, stone floors, plaster walls
SECOND FLOOR - NORTH WING
Primary Bedroom: with en suite bathroom, carpet, vaulted ceiling, exposed beams, plaster walls, wood burning
fireplace, sound system, sitting area
Full Bath: stone flooring, single vanity, walk-in shower with glass door
SOUTH WING
Bedroom: Carpet, vaulted ceiling, exposed beams
Full Bath: tiled floor, tiled shower/tub/single vanity
Bedroom: carpet, vaulted ceiling
CARRIAGE HOUSE
FIRST FLOOR
Mud Room: Brick flooring, vaulted ceiling, thermopane windows
Kitchen: open concept to dining/living area, island with seating and storage, linoleum flooring, wood cabinetry, electric
stove, refrigerator
Dining/Living Room: wood flooring, door to back driveway area, woodstove
Full Bath: linoleum flooring, tiled tub/shower, single vanity
SECOND FLOOR
Bedroom: carpet, wood detail, wood beams, closet, storage crawl space
Bedroom: carpet, skylight, closet
Property Details
Location: 25 Sheffield Rd, Egremont, MA (**GPS is 25 Sheffield Rd, Great Barrington, MA**)
Land Size: 67+/- TOTAL; 4 parcels in Egremont totaling 66.5 acres, 1 parcel in Great Barrington totaling 1.31 acres
Zoning: R1
Water Frontage: Pond
Year Built: 1791 (Main house), other buildings approx.1850-1900
Square Footage: Main house: 5,468
Timber Frame Barn house: 3,168
Carriage House: 1112
Total Rooms: Main House: 12 BRs:6 BAs: 4 full, 2 half
Timber Frame Barn House: 6 BRs:3. BAs:2 full, 1 half
Carriage House: 5 BRs:2 BAs:1 full
Basement: Main house: full, unfinished. Timber frame house: full, walk-out. Carriage House: on slab, no basement
Foundation: Stone
Laundry Location: Main House: off Kitchen, Timber frame house: in basement, Carriage house: outside bathroom/hall
Number of Fireplaces or Woodstoves: Main house: 3 wood burning fireplaces, Timber frame House: 3 wood burning
fireplaces, Carriage house: 1 wood stove
Type of Floors: Wood, stone, tile, linoleum
Exterior: Brick, wood, cedar shakes
Driveway: Paved, circular
Roof: Asphalt shingles on all
Heat: Main house: oil, Timber frame Barn House: propane, Carriage House: oil
Oil Tank location: above ground
Air-Conditioning: Central air in the main house and timber frame house, no a/c in the carriage house
Hot water: ??
Sewer: Private; Septic. 3 separate systems. PASSING TITLE V FOR ALL SYSTEMS
Water: Public, town water
Appliances: Main House: Washer, Dryer, Refrigerator, Stove, Oven, Microwave
Timber Frame House: washer, dryer, refrigerator, stove, oven
Carriage House: washer, dryer, refrigerator, stove, oven
Taxes: 28,780 Date: 2023
Taxes change; please verify current taxes.
Listing Type: Residential


