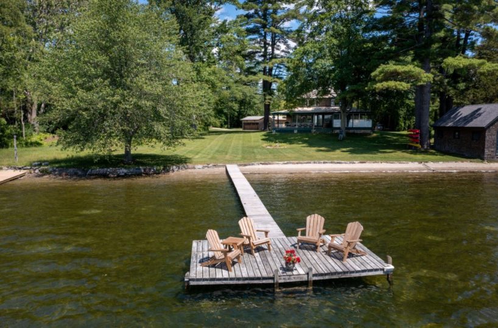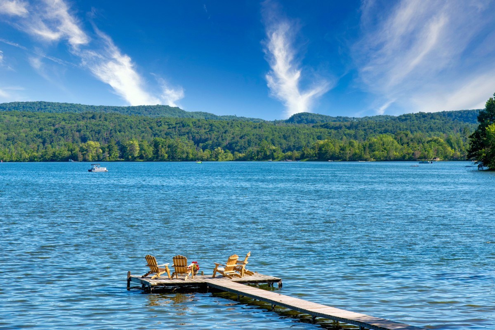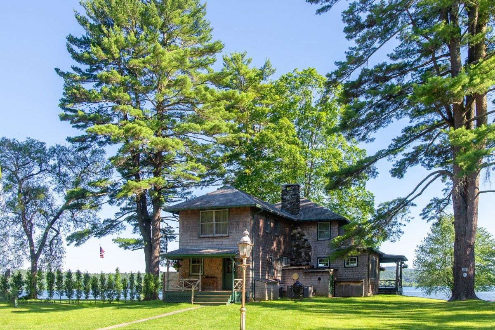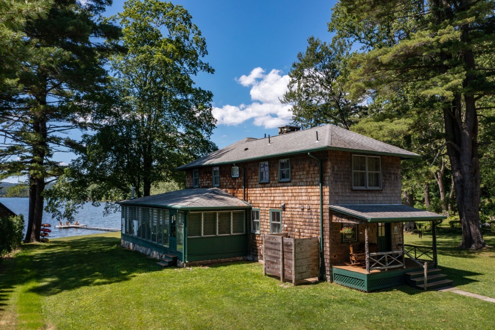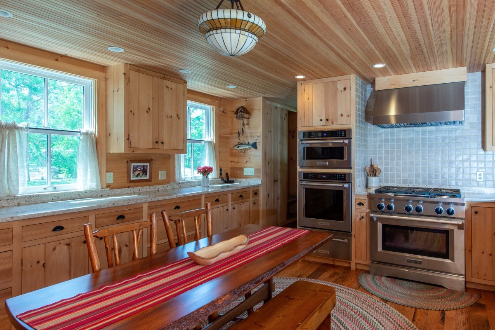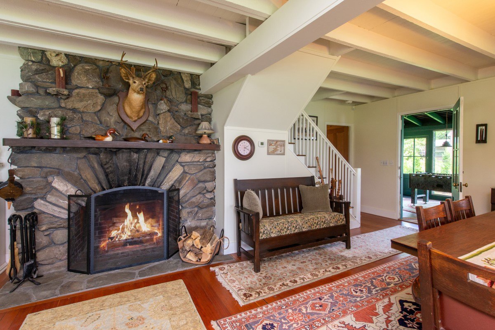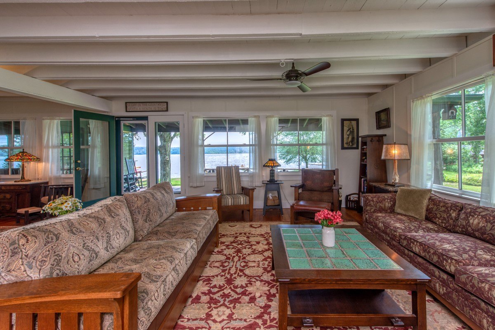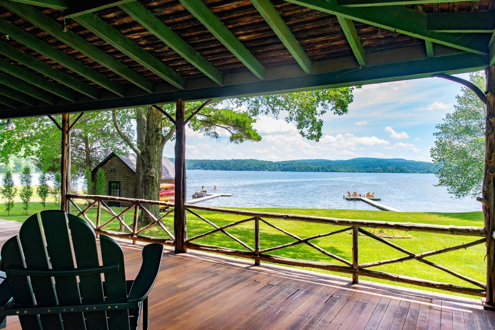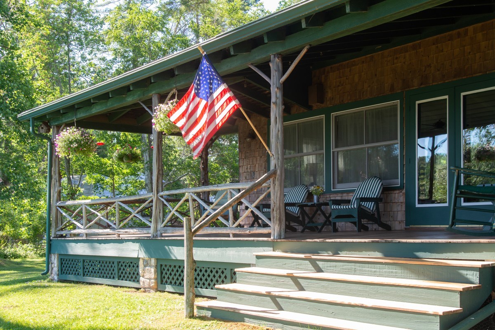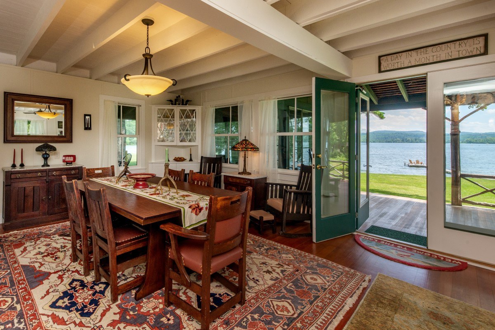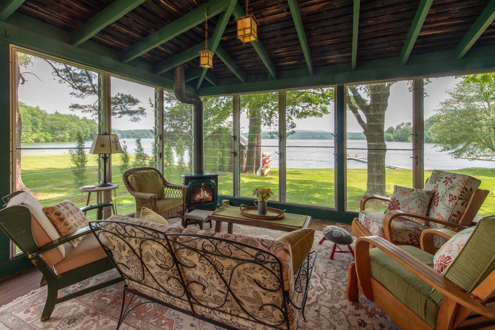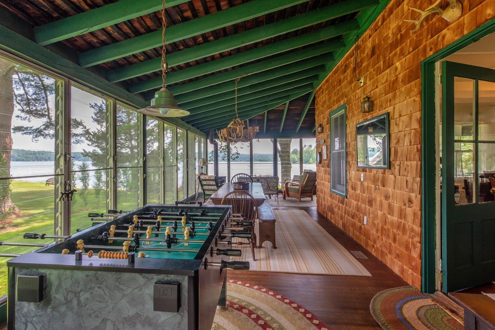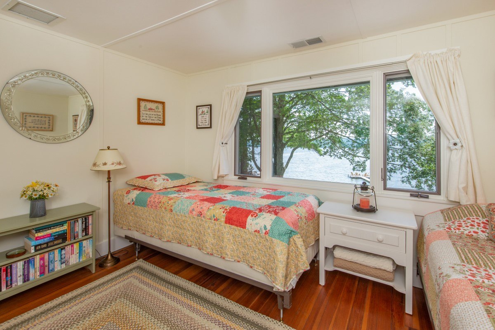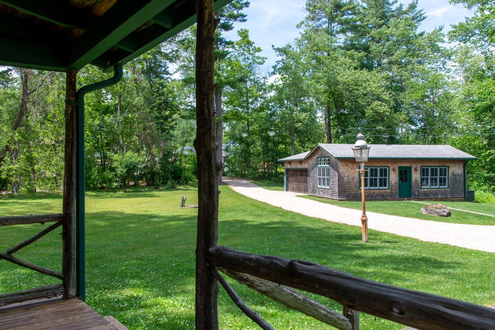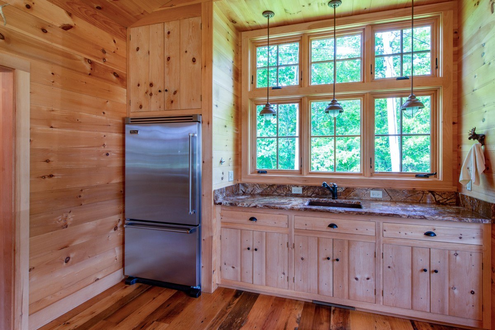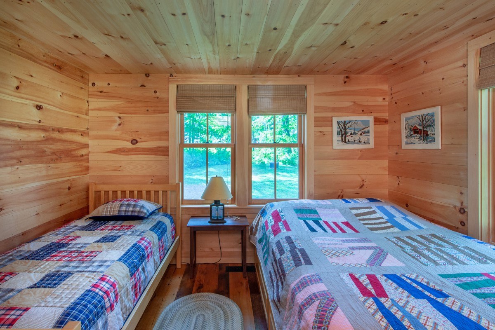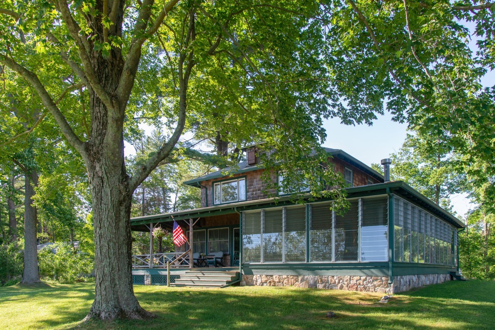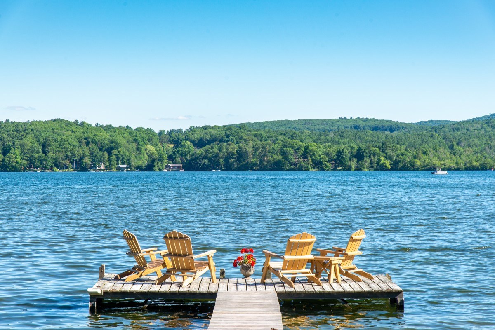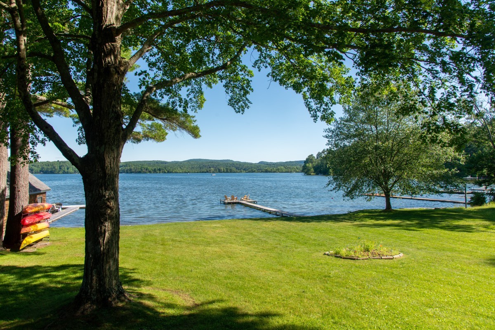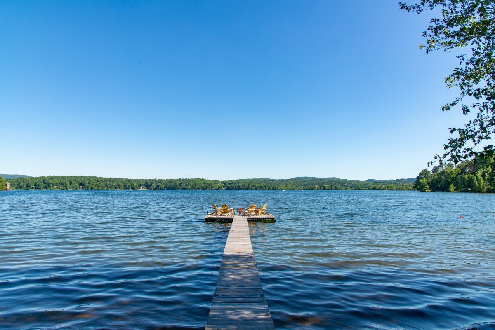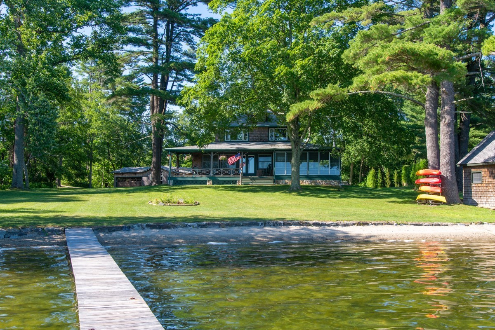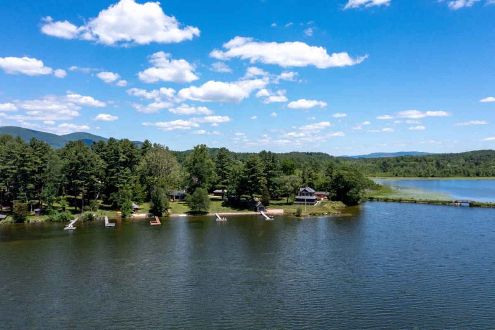Property Features
- Country Setting
- Waterfront Property
- With Views
Residential Info
FIRST FLOOR
Entrance: mudroom, seating, and storage, laundry closet with stackable washer/dryer, closet with a wash sink, coat closet
Full Bath: tiled shower, vanity with storage, tile floor
Eat-in Kitchen: quartz countertops, custom wood cabinets, 6 burner gas range, wall oven, Sub-Zero Refrigerator, microwave, wine refrigerator, farm sink, pantry
Living/Dining Room: southern views across the lake, stone wood-burning fireplace, corner built-in, two ceiling fans, French doors to back porch, side door to enclosed porch
Back Porch: covered porch overlooking the lake
Enclosed Porch: three-season porch, gas fireplace, views of the lake, door to back porch, door to side yard, and outdoor shower
SECOND FLOOR
Primary Bedroom: picture window overlooking the lake, wood floors, closet, ceiling fan, door to full bath
Full Bath: tiled tub/shower, vanity with marble countertop, tile floor, door to hallway
Bedroom: picture window overlooking the lake, wood floors, closet
Bedroom: wood floors, closet
Bedroom: vaulted ceiling, wood beams, built-in open shelves, closet, wood floors
COTTAGE
Bedroom
Full Bath: tiled shower, vanity, tile floor
Kitchenette/Family Room: vaulted ceiling, wood cabinets, quartz countertop, microwave, Viking Refrigerator, pantry with storage, wood floors (830 square feet)
Central air conditioning
Attic: unfinished, pull down
Crawl Space: poured concrete
GARAGE
Attached 2 car
FEATURES
Lakefront with private dock
Southern views
Outdoor shower
Alarm system/whole house and cottage
Generator/whole house and cottage
Property Details
Location: 25 Morgan Lane Salisbury, CT 06068
Land Size: 1.04 Map: 64 Lot: 06
Vol.: 202 Page: 469
Survey: #2611 Zoning: Residential
Additional Land Available: no
Water Frontage: 190’
Easements: refer to deed/easement over the driveway
Year Built: 1910
Square Footage: 2,049 plus 576 enclosed porch
Total Rooms: 7 BRs: 4 BAs: 3
Basement: poured concrete, crawl space
Foundation: poured concrete
Laundry Location: first floor
Number of Fireplaces: two
Floors: wood, tile
Windows: Double pane, jalousie windows
Exterior: cedar shingle
Driveway: pea stone
Roof: asphalt shingle
Heat: forced hot air (propane) 4 zones
Propane Tank: one
Air-Conditioning: central air conditioning, 4 zones
Hot water: on-demand (Rinnai)
Plumbing: mixed
Sewer: septic
Water: well, Culligan Water System
Electric: 200 amps
Cable/Satellite Dish: cable and internet (Comcast)
Generator: whole house and guest cottage
Alarm System: house and cottage
Exclusions: antler light in the enclosed porch, light above the pool table in the guest cottage
Mil rate: $ 11.6 Date: June 2021
Taxes: $ 18,761.84 Date: June 2021
Taxes change; please verify current taxes.
Listing Agent: Elyse Harney Morris, Kathleen Devaney
Listing Type: Exclusive


