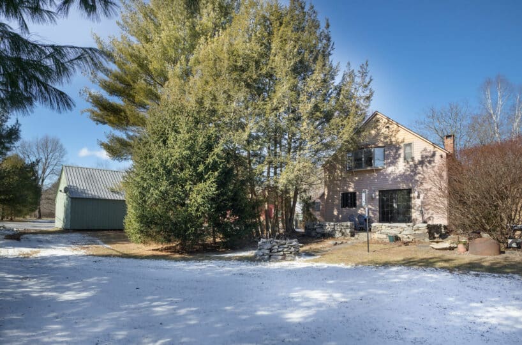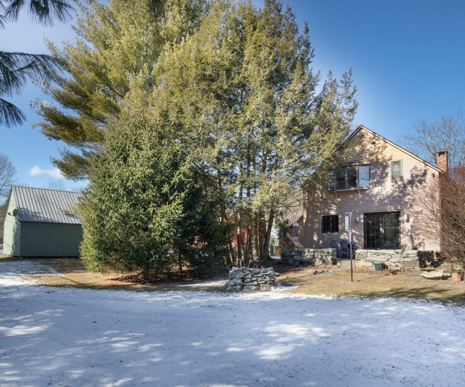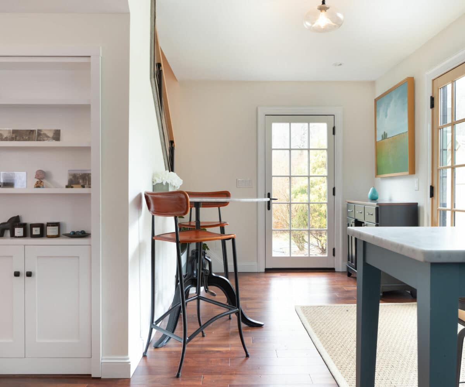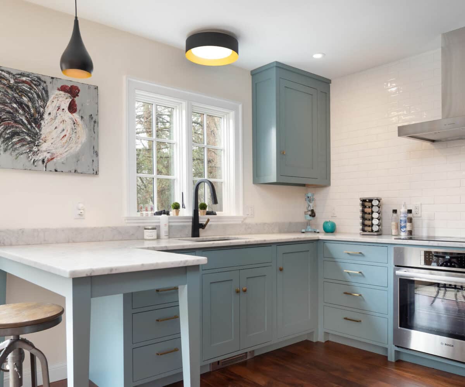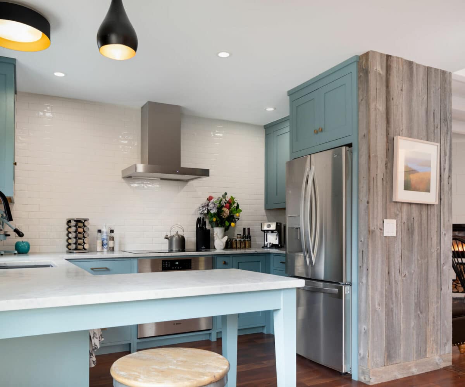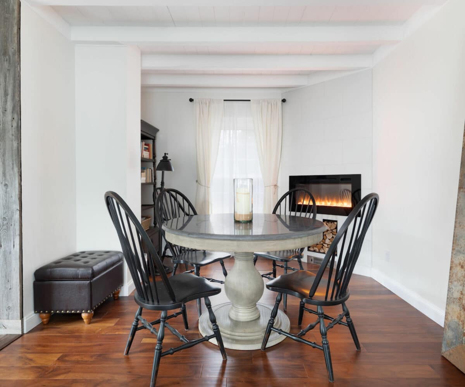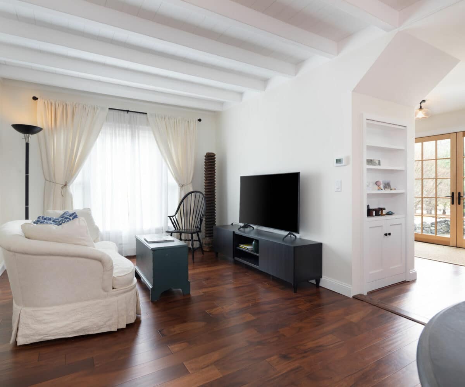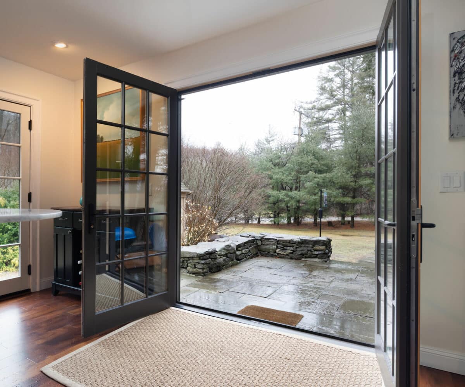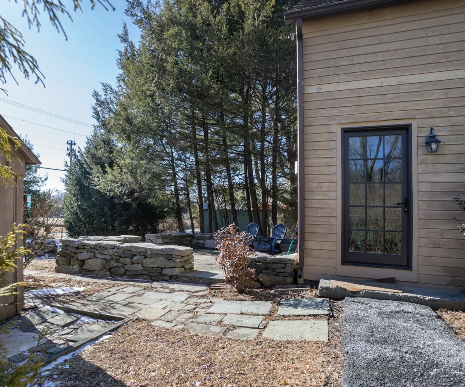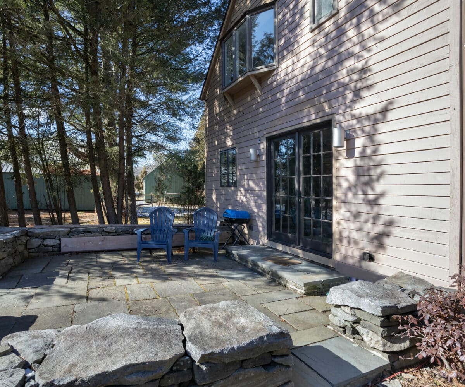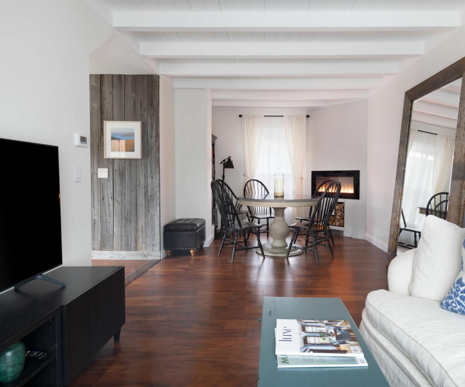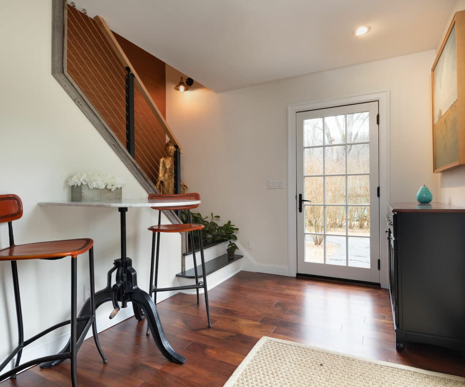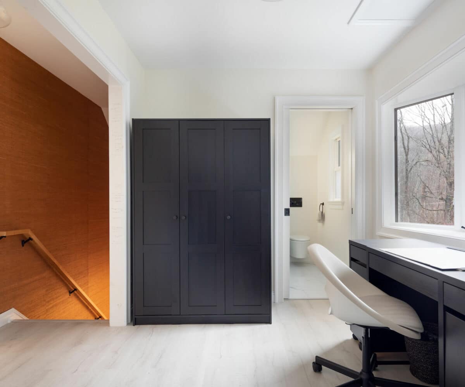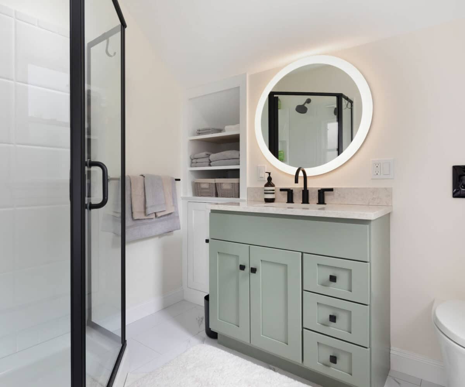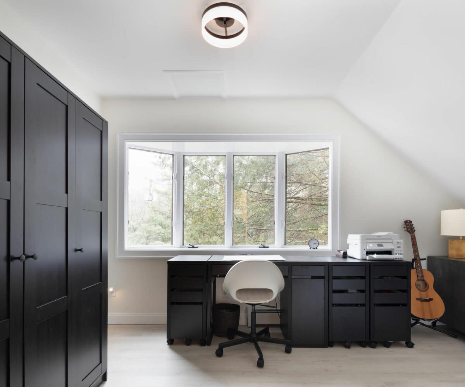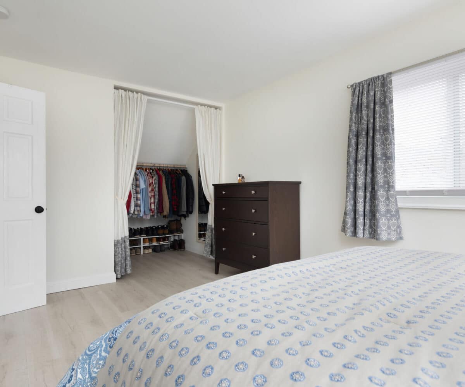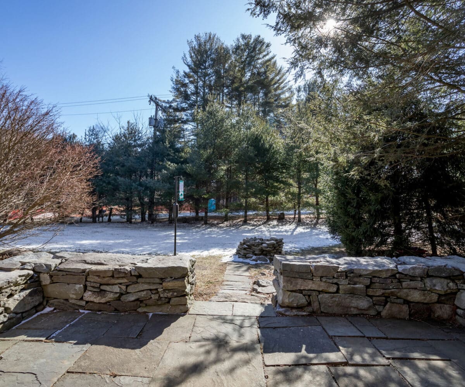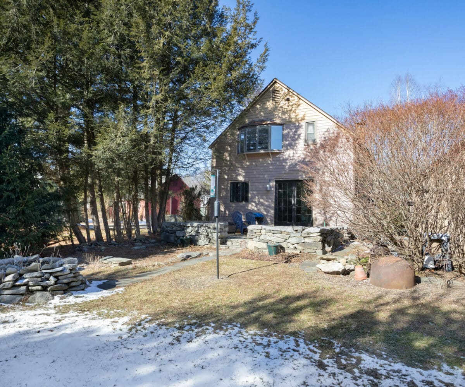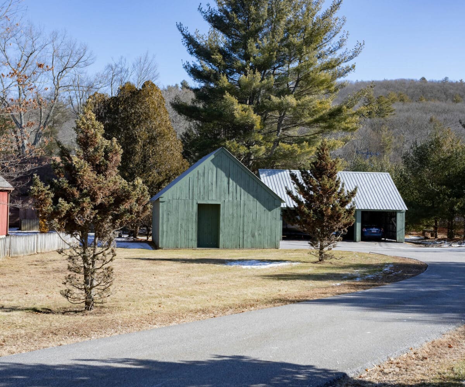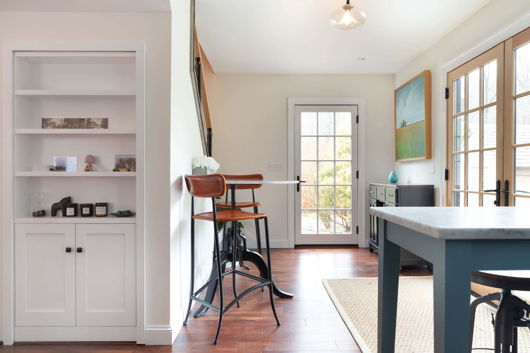Residential Info
FIRST FLOOR
Entrance: from Patio or Side Door
Living/Dining Room
Kitchen
Outdoor Stone Dining Patio
SECOND FLOOR
Primary Bedroom
Full Bath
Office
GARAGE
one-bay carport
OUTBUILDING
shed
Property Details
Location: 25 Fowler Street, Salisbury, CT 06068
Land Size: 0.04acres M/B/L: 54/49
Vol./Page: 0267/1037
Survey: # 13/1416 Zoning: residential PUD (part of a duplex)
Year Built: 1977
Square Footage: 873 sq.ft
Total Rooms: 4 BRs: 1 BAs: 1
Basement: crawl, full, accessed through a hatchway in the Dining area
Foundation: concrete block
Laundry Location: in Office on upper level
Type of Floors: engineered wood & vinyl plank
Windows: thermopane, new 2022
Exterior: wood clapboard
Driveway: shared, paved
Roof: asphalt
Heat: oil, hot water
Oil Tank: in a shed outside
Hot water: electric
Sewer: town
Water: town
Appliances: washer, dryer, oven/range, refrigerator
Mil rate: $11.0 Date: 2023
Taxes: $1,398 Date: 2022
Taxes change; please verify current taxes.
Listing Type: Exclusive


