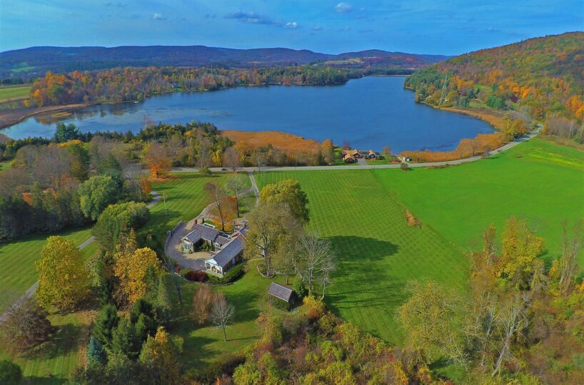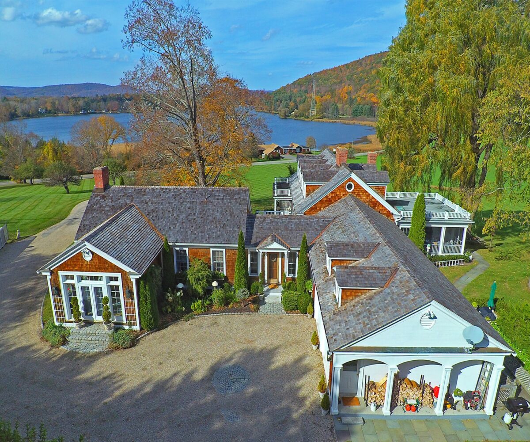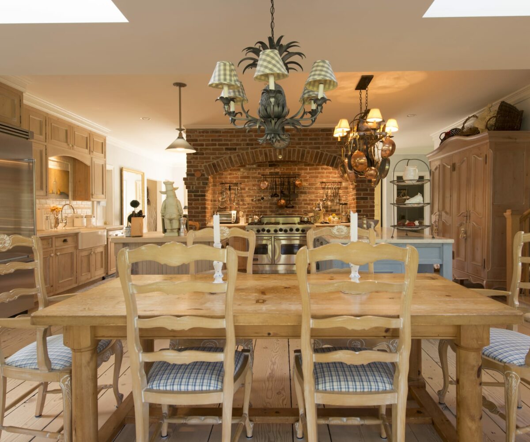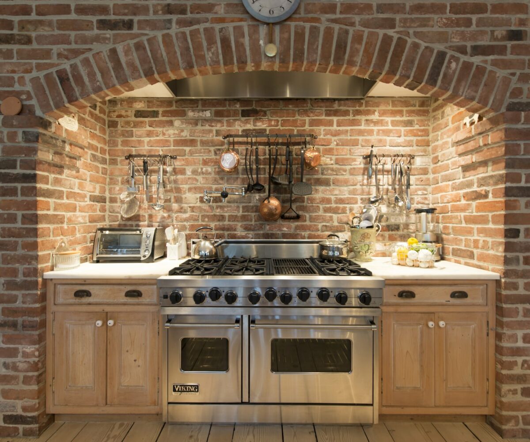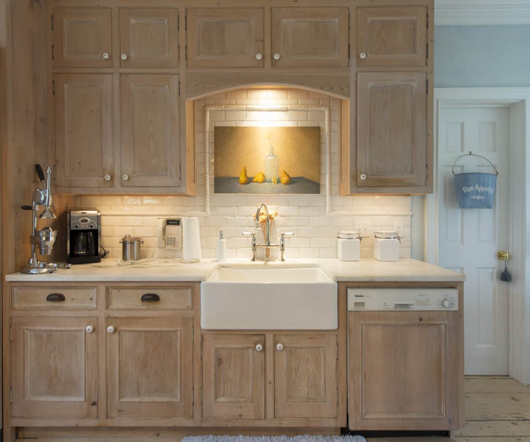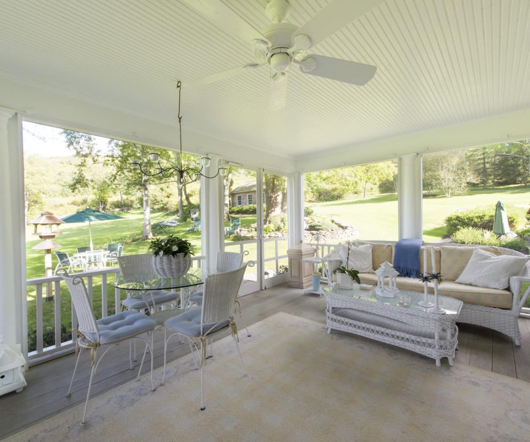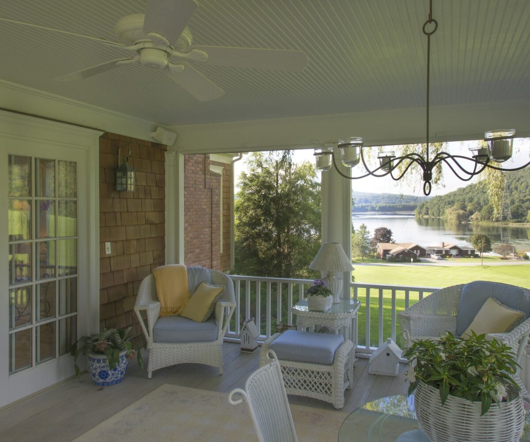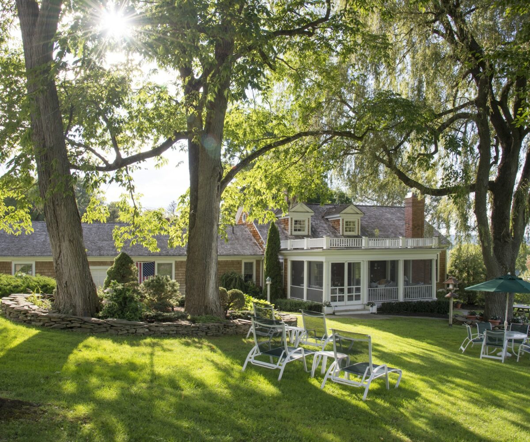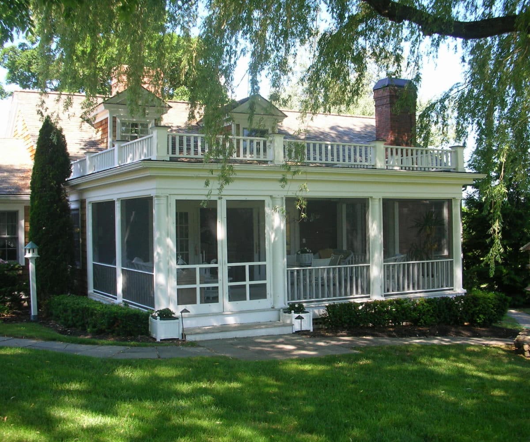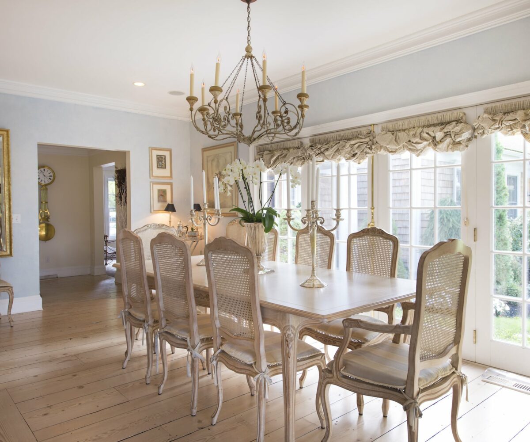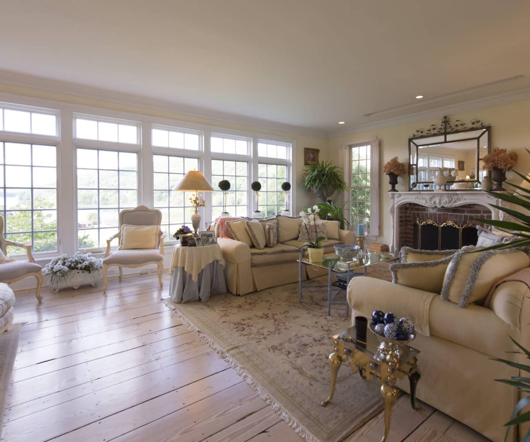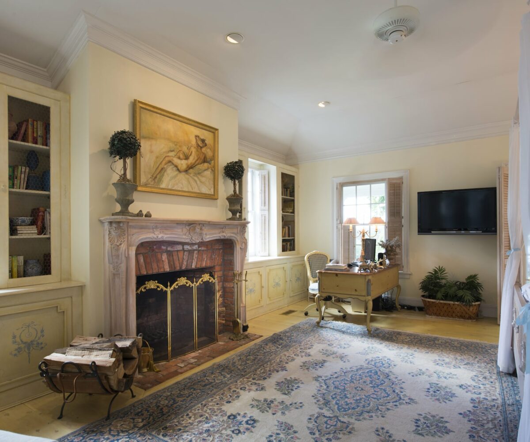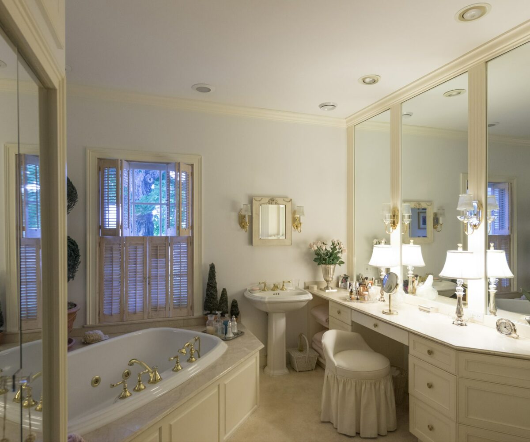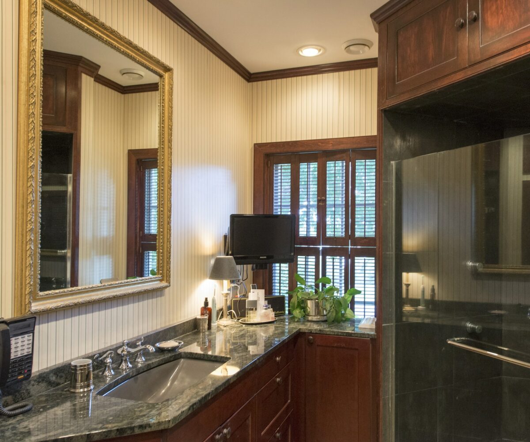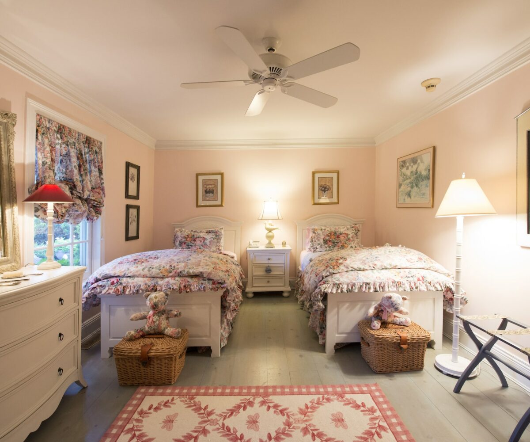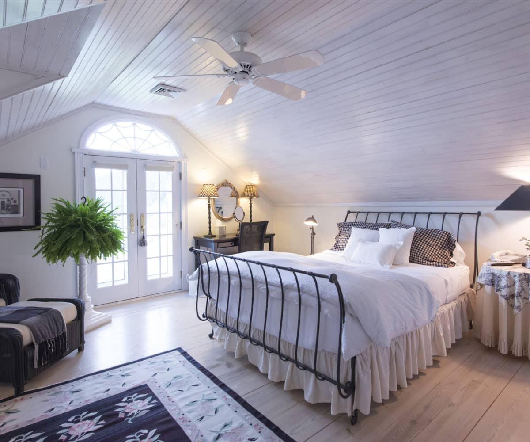Documents
Residential Info
FIRST FLOOR
crown molding throughout
Main Foyer: antique brick floor, coffered ceiling, Dutch door to rear driveway and cobblestone landing, front door to NW water views and double-pillar covered entry porch and bluestone walkway
MASTER SUITE WING
Master Hallway: off Main Foyer pine floors, entry to both Master Bathrooms and Master Bedroom
Double Master Baths
Bath 1: sisal flooring over German floor slate, marble vanity, view of lake, double closet, single closet with shoe and storage shelving, German slate shower with an additional 4 jets
Bath 2: marble vanity and powder table with drawers, laundry cupboard, pedestal sink, carpet, walk-in closet with built-ins and access to attic via pull-down stairs, 2 double closets, Jacuzzi tubs, view of lake
Master Bedroom: wood-burning fireplace with brick surround and ornate wooden mantle, stained
pine floors, coffered ceiling, ceiling fan, bookcase with chicken wire shelving and lower built-in storage, double
doors to Master Sitting Room, French doors to covered Porch
Master Porch: view of lake, pillared railing and granite step to front yard, wainscoting ceiling, wood
floor, window flower boxes
Master Suite Sitting Room: pine floor, tray ceiling, French doors to the backyard via granite steps and cobblestone landing, light-filled room with transom windows fully encased wet-bar with louvered doors
Wet Bar: sink, marble countertop, mini-refrigerator, glass shelving
Back Hallway: off Main Foyer pine floor, door to Laundry Room, door to Guest Bedroom, two
double coat closets
Guest Bedroom: stained pine floor, ceiling fan, 2 single closets, en suite Bathroom
En Suite Full Bath: stained pine floor, single marble vanity with storage, tiled tub & shower, powder seat
counter
Laundry Room: Kenmore washer and dryer, brick floor, large wash sink, door to Garage
Dining Area Foyer: off Main Foyer (8.05x5.03) reclaimed fir wood floor, deep cedar storage closet with built-in
shelving
Dining Room: reclaimed fir wood floor, wood burning fireplace with brick surround and ornate wooden mantle, glass French doors with 2 additional full-sized French panels overlooking Front yard, 2 ceiling speakers and wall control unit connected to sound system, opens to Kitchen and Living Room
Living Room Entry Hall: off Kitchen & Dining Room, door to basement, door to half Bath
Living Room: sound system speakers, reclaimed fir wood floor, windows and transom facing lake views and front sloping lawn, mirrored back wall accentuates light & views, wood-burning fireplace with brick surround and ornate wood mantle, windows on three sides of room, two sets of glass French doors leading to a covered Front Porch
Front Covered Porch: wood floor, wainscoting ceiling, granite steps, pillared wood railing
Kitchen: Viking stainless steel refrigerator, custom wood cabinets, tiled backsplash, Miele dishwasher with wood cabinet facing, marble countertop, porcelain farm sink, 2 skylights, walk-in Pantry , French doors leading to Screened Porch, stairs to 2nd Floor
Marble Counter Island: furniture style, marble countertop, double sink, Viking wine refrigerator, storage
shelving, Fisher & Paykel 2-drawer dishwasher with wood cabinet facing
Butcher Block Island: butcher block countertop, GE microwave, sitting stool, storage cabinet & drawers Brick Built-In Chef Surround: Professional Viking propane 6-burner and 2-grill plates range with electric double ovens, custom-made direct vent system, pasta water filler above range, accent lighting
Screened Porch: wainscoting ceiling, wood floor, ceiling fan, 12 tempered glass winter panels, door to side yard and Garden Shed
SECOND FLOOR
Hallway: dormered window seat, reclaimed beams, wainscoting ceiling, door to 3rd Bedroom, Full Bath, and opens to Office and 2nd attic access
3rd Bedroom: view of lake, Juliet balcony, 2 dormered windows with seats, storage, 2 double closets, ceiling fan, beadboard ceiling, wood floor, fan the window above French doors
Office/Extra Bedroom: ceiling fan, built-in shelves, 2 dormered window seats, sitting area, stereo control center
Full Bath: wood floor, tiled walk-in shower with glass door, pedestal sink, wainscoting
OUTBUILDING
Garden Shed: concrete foundation, electricity
GARAGE
attached 2-car, concrete floor, heated, 2 door openers, rear door to backyard grill patio with bulkhead door, side door to triple-arched, covered, storage porch, Generac full house self-test generator, built-in workbench and shelving
Property Details
Location: 248 Millerton Road, Sharon, CT
Land Size: 6.11 acres; Map: 20, Lot: 24
Vol.: 129, Page: 776
Survey: #1748, Zoning: RR
Additional Land Available: no
Frontage: 611
Easements: none known
Year Built: 1997
Square Footage: 4,171
Total Rooms: 10; BRs: 3 plus office/bedroom BAs: 4.5
Basement: full, wine cellar, door to side yard
Foundation: poured concrete
Hatchway: bulkhead door
Attic: pull-down
Laundry Location: 1st floor
Floors: wood, carpet
Windows: double-pane
Exterior: cedar siding
Driveway: pebble
Roof: cedar shakes (new 2016)
Heat: oil, Forced Air
Oil Tanks: Two 275-gallon oil tanks in crawl space
Propane Tank: in-ground 500-gallon tank for generator
Air-Conditioning: Central Air; four-zone
Hot water: off furnace
Plumbing: copper
Sewer: yes
Water: well
Electric: 200 amps
Generator: Generac self-testing system
Alarm System: ADT Alarm and driveway entry alarm
Cable/Satellite Dish: satellite & cable
Appliances: dishwashers, washer, dryer, refrigerator, wine refrigerator, mini-fridge, oven and range
Exclusions: chandelier in Dining Room
Mil rate: $ 14.50 Date: 2021
Taxes: $ 10,459 Date: 2021
Taxes change; please verify current taxes.
Listing Agents: Elyse Harney Morris & Tom Callahan
Listing Type: Exclusive


