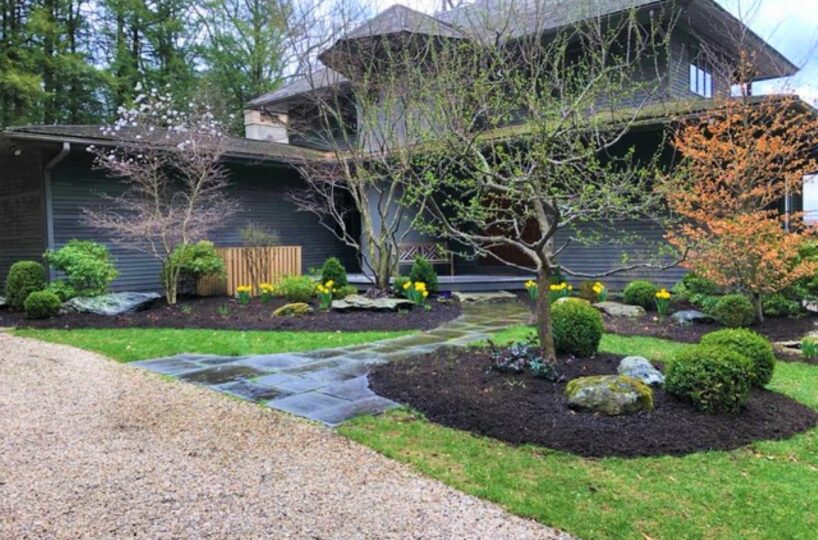Residential Info
FIRST FLOOR
Maple floors throughout
Covered Front Porch: Custom designed wood doors
Living Room: (25’ x20’) wood burning fireplace, custom built-in bookcases with three sets of French doors that lead to screened-in porch/deck
Great Room: (20’ x18’) vaulted ceiling, fireplace with paneled surround, built-in cabinets with wood storage and entrance to open deck
Kitchen: (20’ x17’) custom cabinetry with top of the line appliances including 2 dishwashers and 2 sinks, island with all granite counter tops with access to open deck with built-in gas grill
Mudroom/Laundry/Pantry: (18’ x6’) deep porcelain sink, storage with Miele washer and dryer, walk-in pantry, double closet, slate floor
Deck: (36’ x10’) partially open/partially screened 800+ sq. ft. deck with panoramic views over Lakeville Lake, Long Pond, and long open views to the Oblong Valley with access to dining, kitchen, and living rooms
Half Bath: Located off mudroom/pantry
Bedroom: (14’ x6’) closet
En Suite Bath: (8’ x4’) shower, slate floor
SECOND FLOOR
Maple floors in bedroom & staircase
Master Bedroom: (15’ x14’) vaulted ceiling with wood paneling and loft area for office/storage, opens to oversized Jacuzzi tub with views, private porch
Master Bath: (16’ x10’) oversized shower with large windows, limestone floors, Corian double vanity with walk-in closet and two additional closets
Bedroom: (15’ x12’) closet
En-Suite Full Bath: (6’ x4’) tub/shower, vanity
LOWER LEVEL
Completely finished as a separate apartment with own entrance
Open Kitchen/Dining: (16’ x10’) breakfast bar, tile floor, French Doors to covered bluestone Patio
Living Room: (23’ x19’) carpet, two sets of French doors opening to covered bluestone Patio
Additional Master Suite: (20’ x16’) two double closets (one cedar), built-in dresser, built-in bookcases, carpet, door to backyard, adjoining Office/Exercise Room: (20’ x15’) carpet
En-Suite Full Bath: Double vanity, shower, door to en-suite bath.
GARAGE
Attached two-car with entrance to the mudroom, 720-feet³ of storage on the back wall (24’x10’x3’), door access to the driveway
FEATURES
Long southern views from all bedrooms and public rooms
Very private and peaceful, and only 2 minutes from Salisbury town center.
Great entertaining space, flow, and gourmet kitchen
Professionally landscaped -irrigation system and stone walls
Burton Brook runs on the southern edge of the property
Property Details
Location: 24 Spruce Drive, Lakeville, CT 06039
Land Size: 13.59 acres Map: 10 Lot: 11/11
Vol.: 144 Page: 716
Survey: #1770 Zoning: RR1
Road Frontage: 150’ Water Frontage: Burton Brook
Easements: Refer to deed
Year Built: 1987 -- addition/renovation 1996
Square Footage: 4,261 (per owner); 2,505 sq. ft. (1st & 2nd Floors), 1,756 sq. ft. (Finished Lower Level), additional 1,101sq.ft. (Deck - 800sq.ft. Screened)
Total Rooms: 11 BRs: 4 BAs: 4.5
Basement: Fully Finished
Foundation: Concrete
Attic: No
Laundry Location: First floor
Number of Fireplaces: 2
Floors: Maple (1996), limestone, slate, carpet
Windows: Andersen Thermopane
Exterior: Clapboard
Driveway: Stone
Roof: Cedar
Heat: Propane Viessmann Vitodens high-efficiency boiler/Baseboard - 4 zones- 1st, 2nd, Lower level bedroom, Lower level open area
Air-Conditioning: Yes – 1st & 2nd floor
Hot water: Propane
Plumbing: Mixed
Sewer: Septic
Water: Town
Electric: 200 amps
Cable/Satellite Dish: Cable
Alarm System: Yes
Appliances: Sub-Zero refrigerator, Electrolux wall ovens (2), Wolf gas top stove, dishwashers (2), Miele washer and dryer
Mil rate: $11.3 Date: July 2018
Taxes: $14,281 Date: July 2018
Taxes change; please verify current taxes.
Listing Agents: Elyse Harney Morris & Tom Callahan
Listing Type: Exclusive








