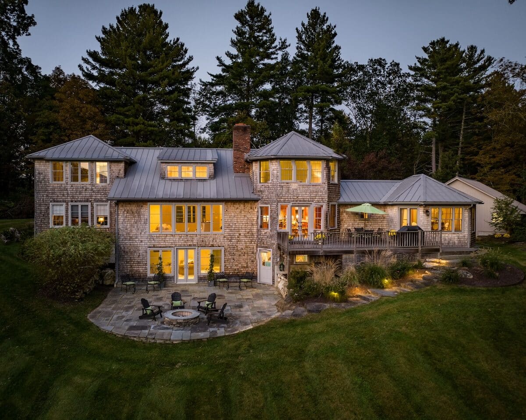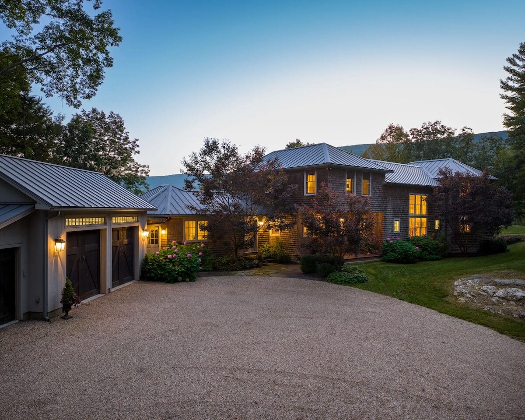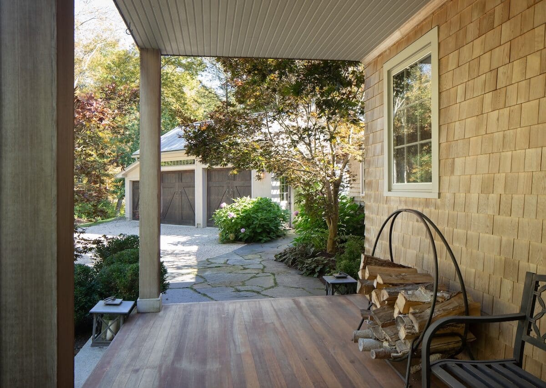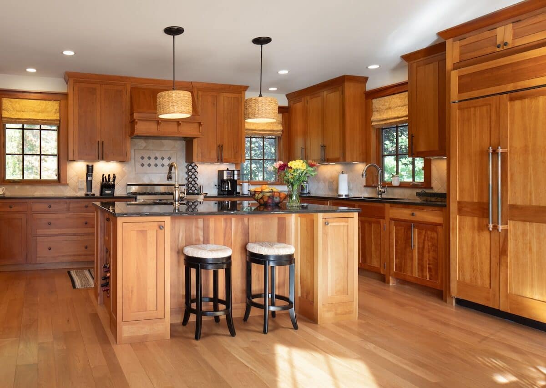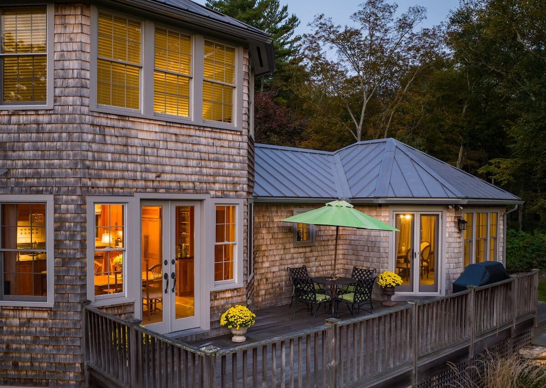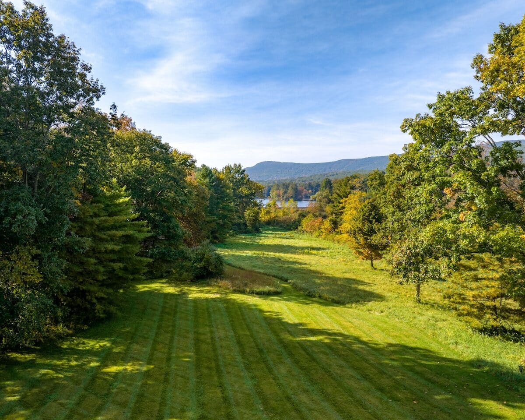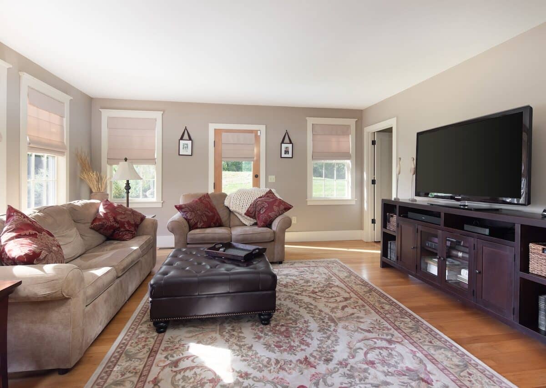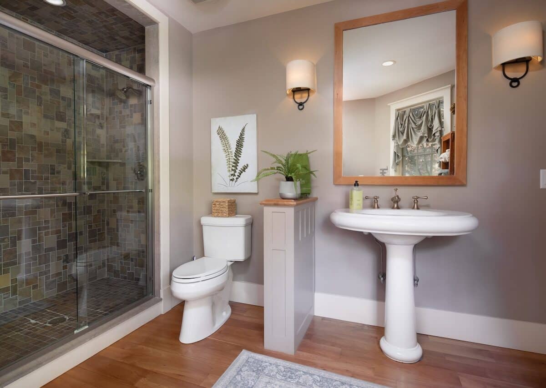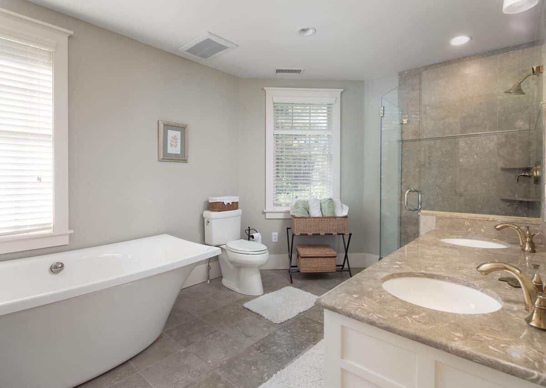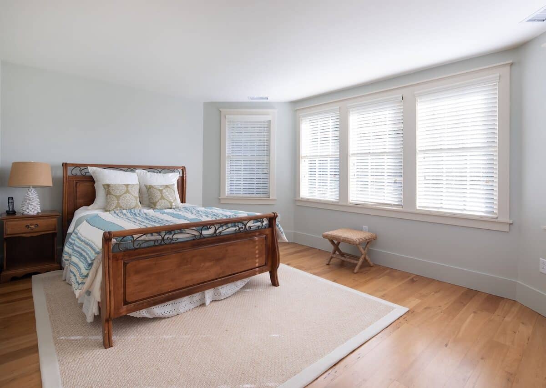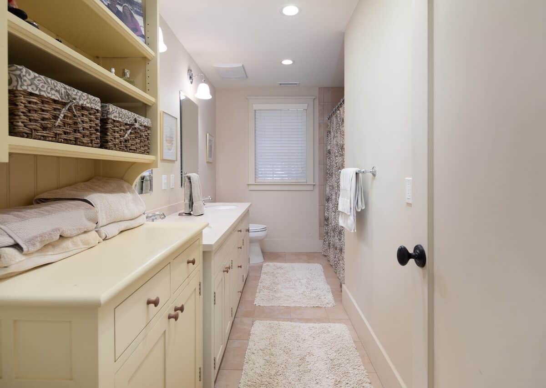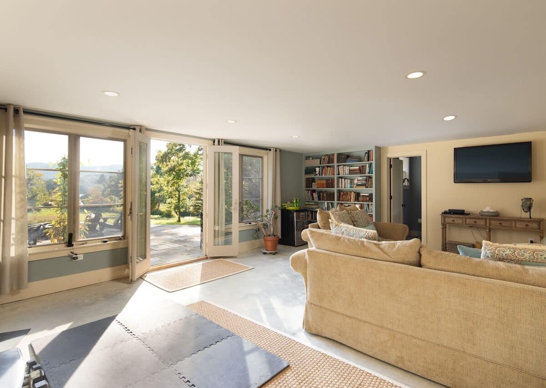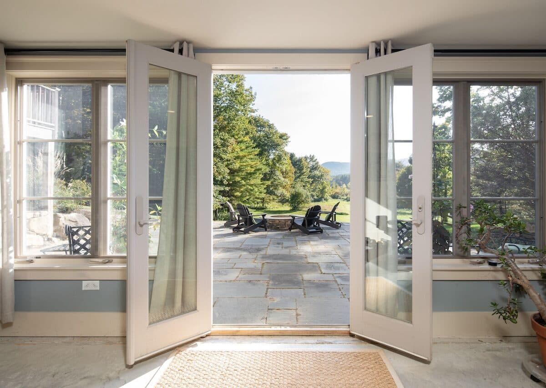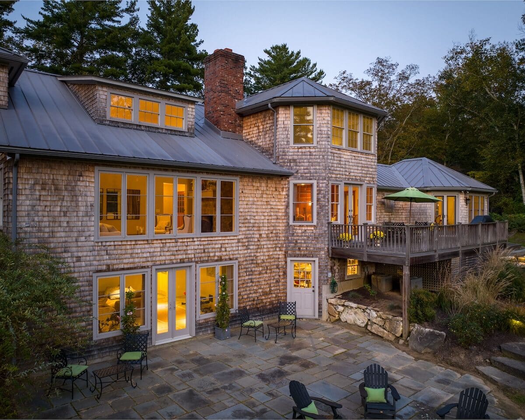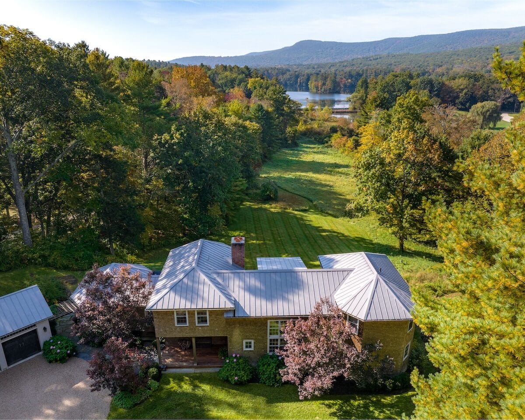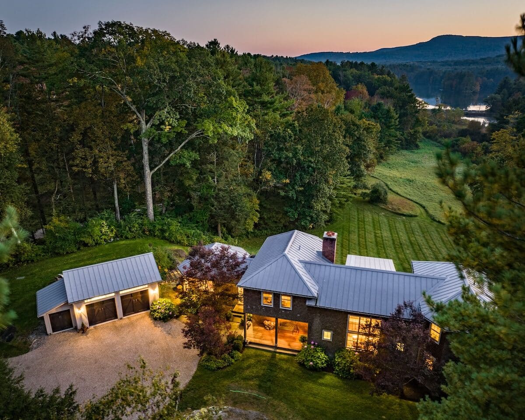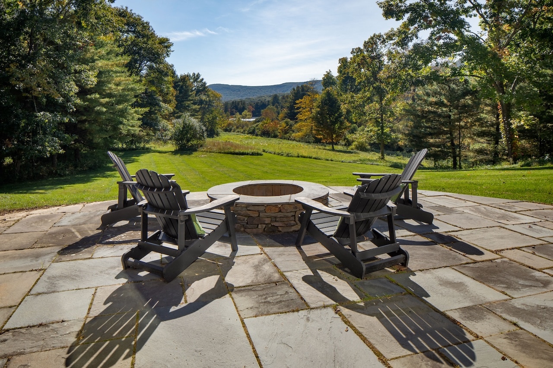EH# 5355mls# 24019356$2,395,000Salisbury, ConnecticutLitchfield County 3,945 Sq Ft 4.34 Acres 4 Bed 3/1 Bath
Discover your dream retreat in the heart of Salisbury's scenic countryside. This custom-built masterpiece, nestled on over 4 pristine acres, offers breathtaking views of the majestic Taconic Mountain Range and the tranquil waters of Fiddler's Pond.
Step inside this light-filled home and be greeted by a chef's kitchen that's perfect for both intimate gatherings and grand entertaining. The kitchen boasts a cozy wood-burning fireplace, a spacious island with elegant granite countertops and seating, and expansive windows that showcase the stunning vistas. Enjoy easy access to the dining deck, where you can savor meals while taking in the beautiful surroundings. The dining room features panoramic views, creating an enchanting atmosphere for special occasions. The dramatic living room, with its vaulted ceiling and impressive stone wood-burning fireplace, provides a warm and inviting space to relax and unwind.
This 4-bedroom, 3.5-bathroom home offers ample space for family and guests. The lower level recreation room, complete with glass French doors leading to the bluestone patio and beautifully landscaped backyard, is perfect for indoor-outdoor living and entertaining.
Situated in an idyllic location off one of Salisbury's most prominent roads, this property offers the perfect balance of peaceful seclusion and convenient access to local amenities. Nearby, you'll find the crystal-clear waters of Twin Lakes and Lakeville Lake, the exciting ski slopes of Catamount and Butternut, and renowned educational institutions such as Hotchkiss School, Indian Mountain School, Salisbury School, and Berkshire School.
Discover your dream retreat in the heart of Salisbury’s scenic countryside. This custom-built masterpiece, nestled on over 4 pristine acres, offers breathtaking views of the majestic Taconic Mountain Range and the tranquil waters of Fiddler’s Pond.
Step inside this light-filled home and be greeted by a chef’s kitchen that’s perfect for both intimate gatherings and grand entertaining. The kitchen boasts a cozy wood-burning fireplace, a spacious island with elegant granite countertops and seating, and expansive windows that showcase the stunning vistas. Enjoy easy access to the dining deck, where you can savor meals while taking in the beautiful surroundings. The dining room features panoramic views, creating an enchanting atmosphere for special occasions. The dramatic living room, with its vaulted ceiling and impressive stone wood-burning fireplace, provides a warm and inviting space to relax and unwind.
This 4-bedroom, 3.5-bathroom home offers ample space for family and guests. The lower level recreation room, complete with glass French doors leading to the bluestone patio and beautifully landscaped backyard, is perfect for indoor-outdoor living and entertaining.
Situated in an idyllic location off one of Salisbury’s most prominent roads, this property offers the perfect balance of peaceful seclusion and convenient access to local amenities. Nearby, you’ll find the crystal-clear waters of Twin Lakes and Lakeville Lake, the exciting ski slopes of Catamount and Butternut, and renowned educational institutions such as Hotchkiss School, Indian Mountain School, Salisbury School, and Berkshire School.
Residential Info
FIRST FLOOR
Bluestone walkway to Covered Side Porch
Entrance: Wood floors, coat closet, staircase to 2nd floor
Living Room: Wood floors, Vaulted ceiling, Stone wood burning fireplace, large windows-South Facing to views
Kitchen: wood floors, custom wood cabinets, granite countertops, tile backsplash granite top island with prep sink & storage & seating for 2, breakfast dining area with windows overlooking the grounds, custom cherry wood-burning fireplace with brick hearth
Porch: French door leads to the back dining deck, long views of the Taconic Mountains and Fiddlers Pond
Dining Room: off the kitchen with door to dining deck bank of windows - light-filled, wood floors, glass French door to side entrance
Side entrance: tile, 3 coat closets,2- pantry storage
Bedroom: wood floors, door to side yard, walk-in closet
Full Bath: wood floors, Tiled shower with glass doors, pedestal sink
SECOND FLOOR
Balcony overlooking the Living room and great views
Primary Bedroom: wood floors, windows overlooking the mountains & pond, walk-in closet with built ins-attic access
Primary Bath: vanity with double sinks and storage, freestanding tub, tiled shower with glass door, tile floors
Bedroom: wood floors, closet
Full Bath: tiled floor, Double vanity, tiled tub shower
Bedroom: wood floors, closet
LOWER LEVEL
Finished Recreation Room: Radiant Heat concrete floors, built-in bookcases with French glass doors to bluestone terrace and backyard
Half bath
GARAGE
Two-car Garage: with attached garden shed, metal roofs, pergola-covered walkway to the house
FEATURES
Beautiful mountain views: Southwest views
Large bluestone patio: off-walkout lower level with built-in firepit
Property Details
Location: 24 Hemlock Lane, Salisbury, CT 06068
Land Size: 4.34 acres M/B/L: 23/15
Vol./Page: 0231/0565
Survey: # 1171 Zoning: RR1
Year Built: 2007 addition 2015 - dining room, garage and shed
Square Footage: 3945 plus 840 finished space in lower level- with walk-out
Total Rooms: 9 BRs: 4 BAs: 3.5
Basement: 840' finished; balance unfinished
Foundation: poured concrete
Hatchway: full walkout, and door to utility room
Laundry Location: Lower level
Number of Fireplaces: 2-wood burning
Type of Floors: wood, tile
Windows: Thermopane & screens
Exterior: wood shake shingles
Driveway: Pea-Stone circular drive
Roof: Metal
Heat: Forced Hot Air-Buderus Boiler
Oil Tank: in basement
Air-Conditioning: central air conditioning
Hot water: Off Boiler
Radon remediation System: yes
Sewer: septic
Water: well
Appliances: Viking 6 gas burner & oven, Subzero refrigerator, wine refrigerator, dishwasher, microwave, washer & dryer
Mil rate: $ 11 Date: October 2023
Taxes: $ 13,000 Date: October 2023
Listing Type: Exclusive

Address: 24 Hemlock Lane, Salisbury, CT 06068





