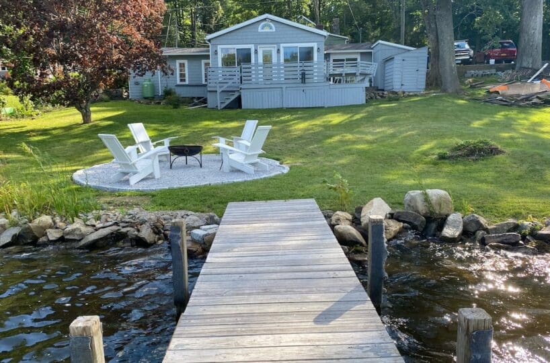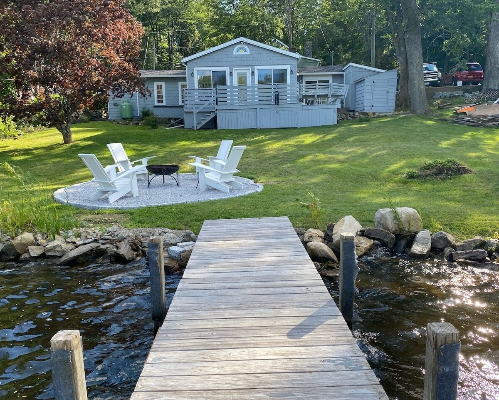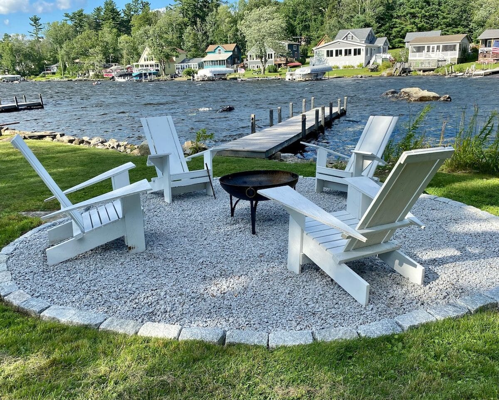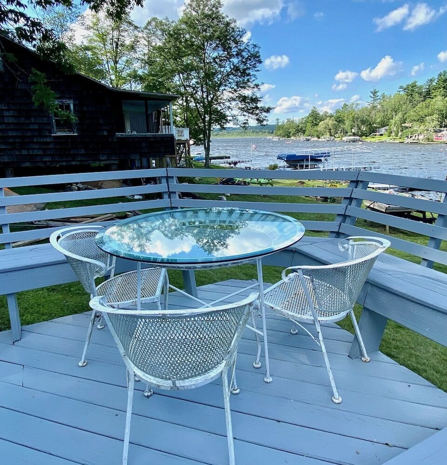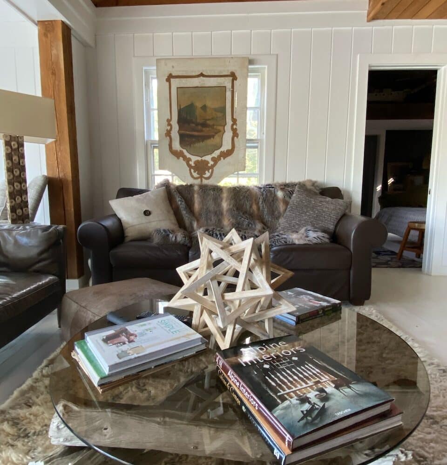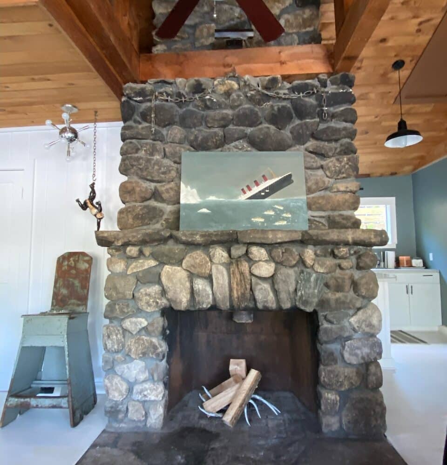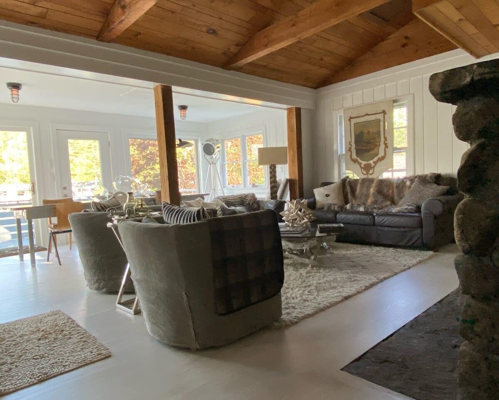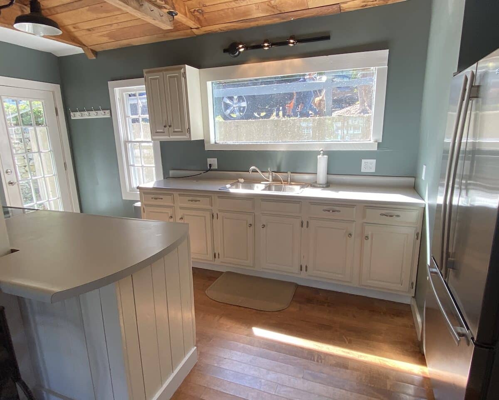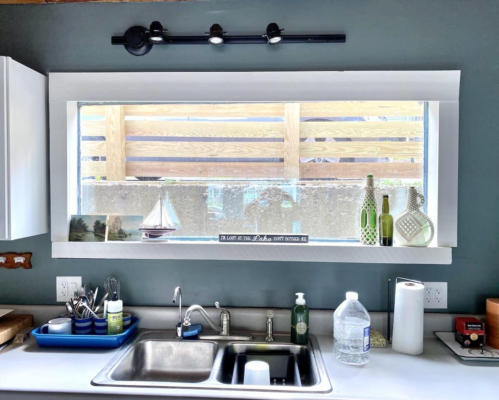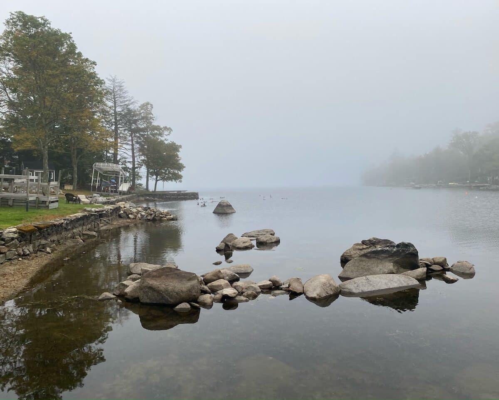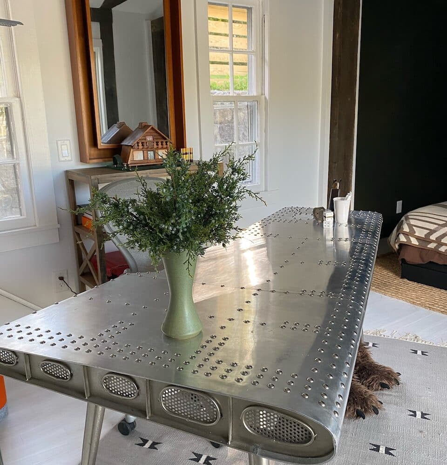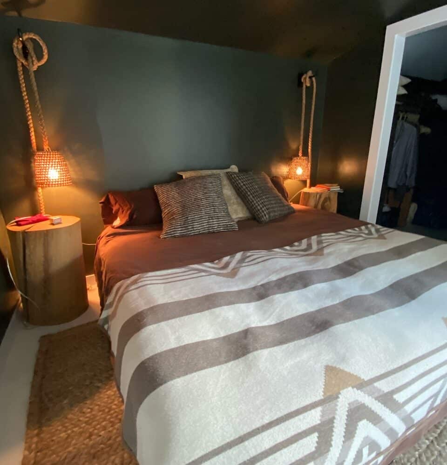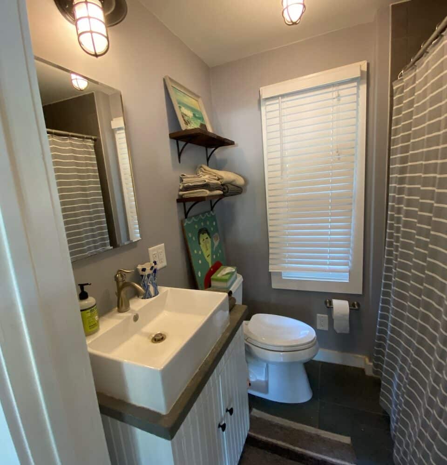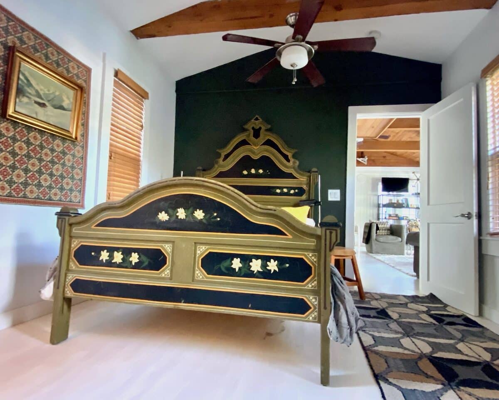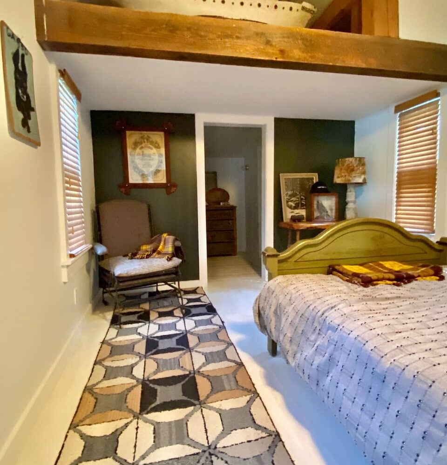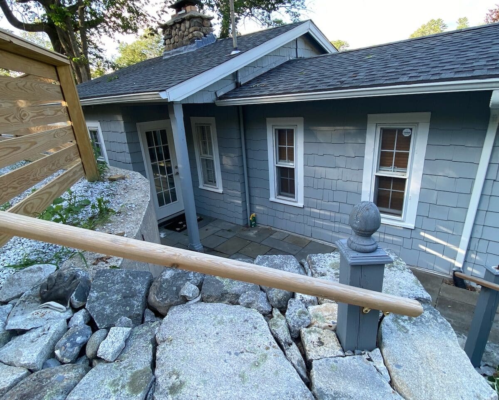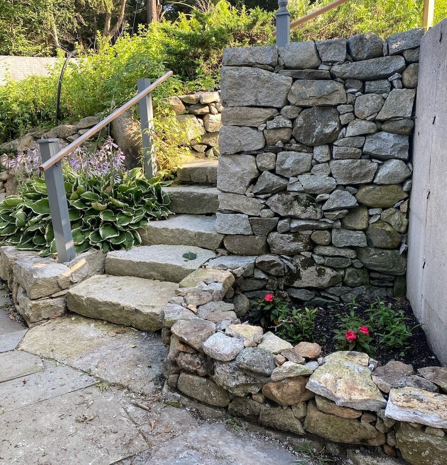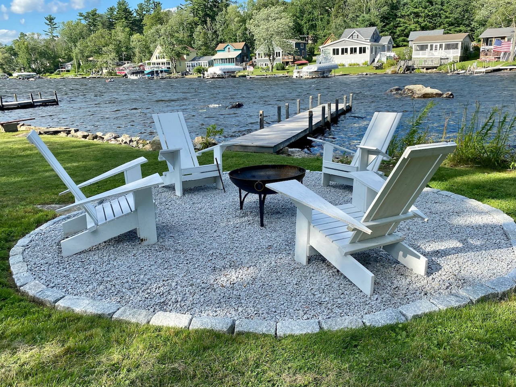Residential Info
FIRST FLOOR
Kitchen: wood floors, custom cabinets, linoleum countertops, oven range, refrigerator
Living Room/Dining Room: painted wood floors, large stone fireplace with granite hearth, vaulted ceilings, sleeping loft
Porch: wood railing
Full Bath: tiled floor, vanity with porcelain sink, tub/shower
Primary Bedroom: painted wood floors, walk-in closet
Bedroom: painted wood floors, closet with washer and dryer hook-up, sleeping loft
OUTBUILDING
Shed
FEATURES
Dock with moorings
Fire pit
70 feet of lake frontage
Sunrise views
3 parking spaces off-street
Updated mechanics
Property Details
Location: 24 Cottage Grove Rd, Goshen, CT 06756
Water Frontage: 70 Feet
Year Built: 1950
Square Footage: 1144
Total Rooms: 5 BRs: 2 BAs: 1
Basement: Yes, newly poured concrete floor
Foundation: Concrete, Masonry
Hatchway: walk-in
Attic: no
Laundry Location: closet in guest bedroom
Number of Fireplaces: 1
Type of Floors: wood
Windows: thermopane
Exterior: wood
Driveway: NA
Roof: asphalt architectural shingles
Heat: Hot air, propane
Oil Tank – Basement
Air-Conditioning: central
Hot water: electric
Sewer: septic
Water: well
Generator: no
Appliances: oven range, refrigerator
Mil rate: $ 15.60 Date: 2024
Taxes: $3,091.00 Date: 2024
Taxes change; please verify current taxes.
Listing Type: Exclusive


