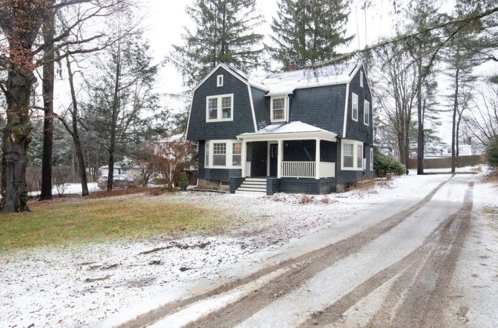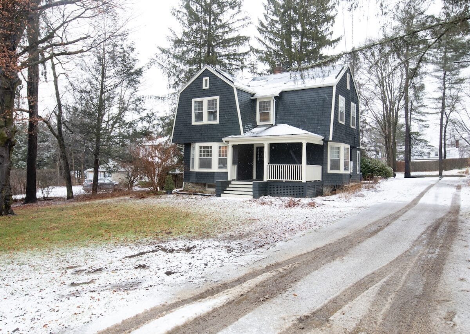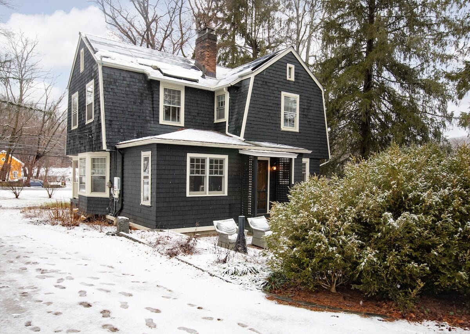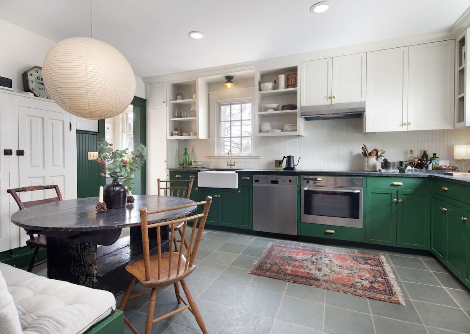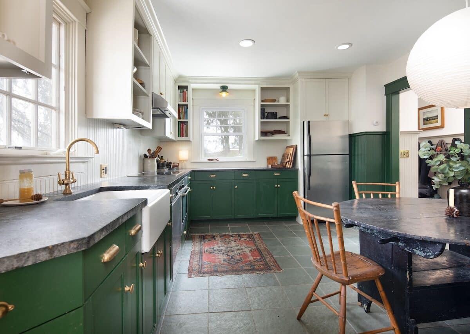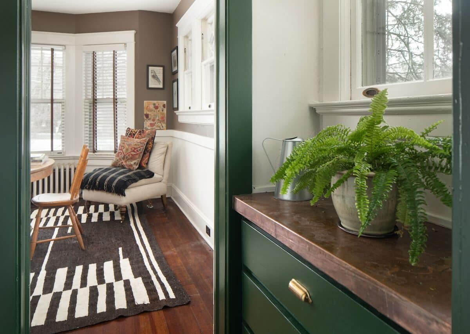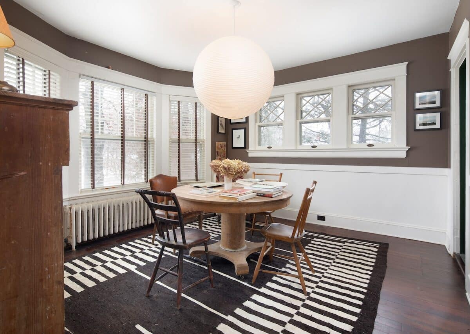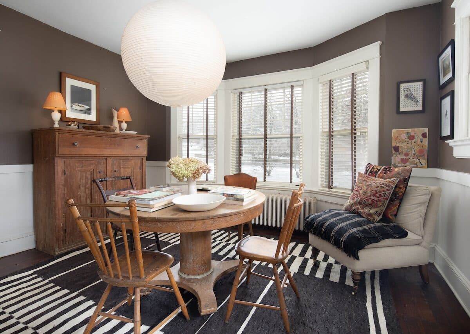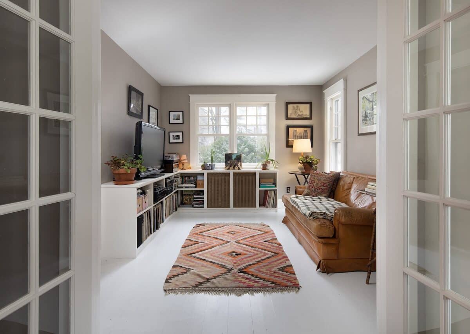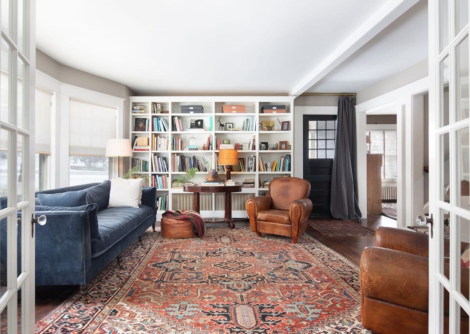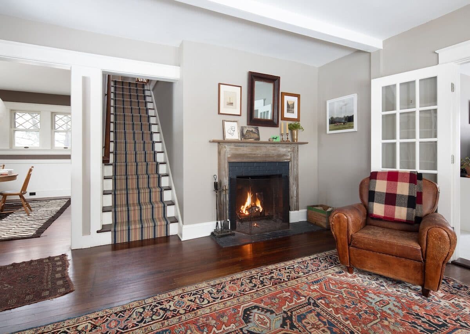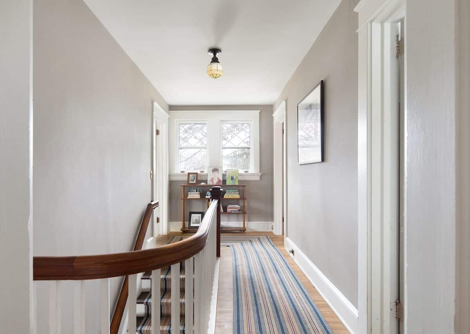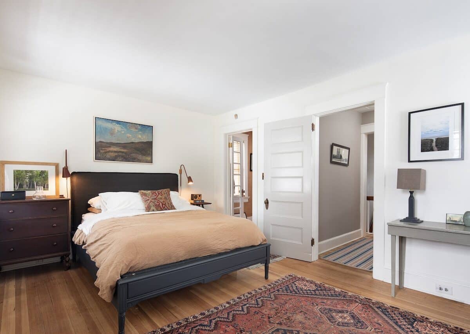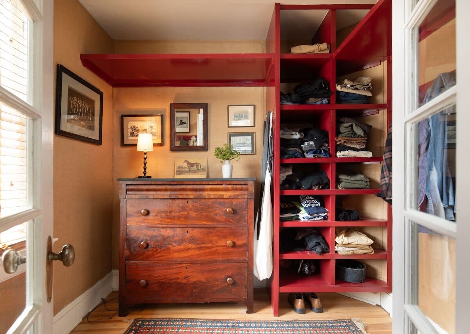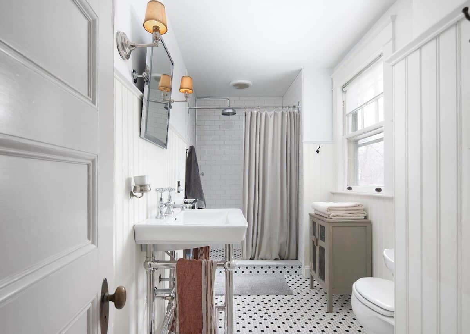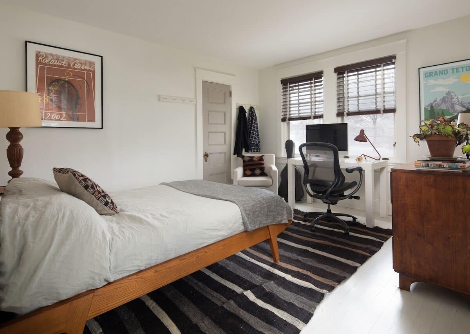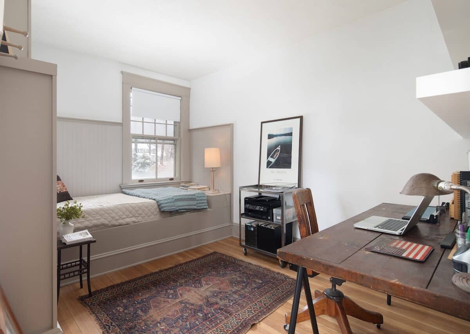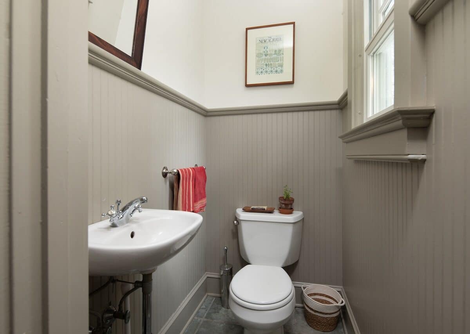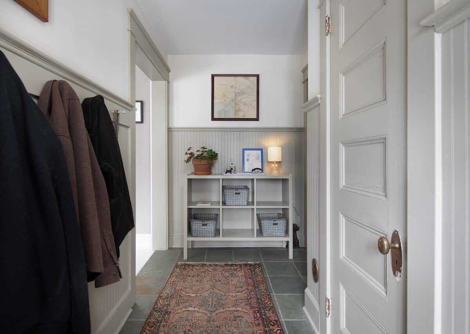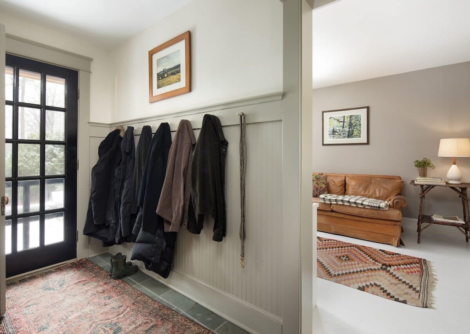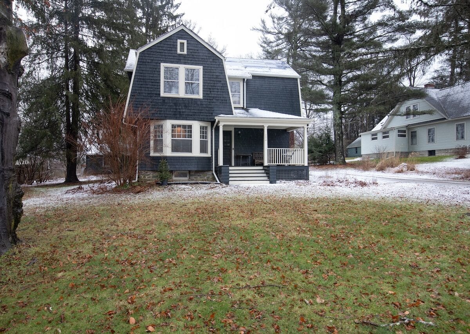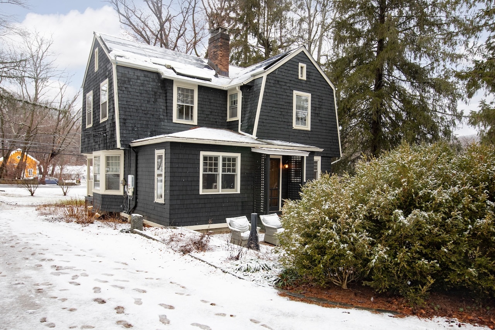Residential Info
FIRST FLOOR
Living Room with fireplace
Dining Room
Eat-In Kitchen
Mudroom
Half Bath
Media Room
UPPER LEVEL
Primary Bedroom with Walk In Closet
Full Bath off Hall
Bedroom
Bedroom
FEATURES
In-town location, peastone patio with stone walls, garden shed
Property Details
Location: 234 Main Street, Lakeville, CT 06039
Land Size: 0.71 Map ID: 51/28
Vol./Page: 0221/0727
Zoning: R20
Year Built: 1914
Square Footage: 2,064
Total Rooms: 6 BRs: 3 BAs: 1.5
Basement: Unfinished
Foundation: Concrete, stone, block
Hatchway: no
Attic: crawl
Laundry Location: basement
Number of Fireplaces: 1
Type of Floors: wood, tile
Windows: thermopane, and single pane with triple track storms and screens
Exterior: wood shake
Driveway: dirt
Roof: Asphalt Shingles
Heat: hot water radiator, oil
Oil Tank: in basement
Air-Conditioning: none
Hot water: electric
Sewer: town
Water: town
Generator: n/a
Appliances: refrigerator, oven range, washer, dryer, dishwasher
Mil rate: $11.0 Date: 2023
Taxes: $3,337 Date: 2023
Taxes change; please verify current taxes.
Listing Type: exclusive


